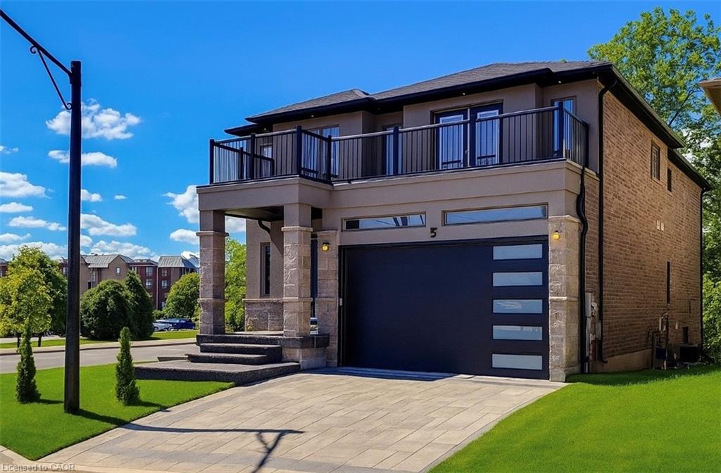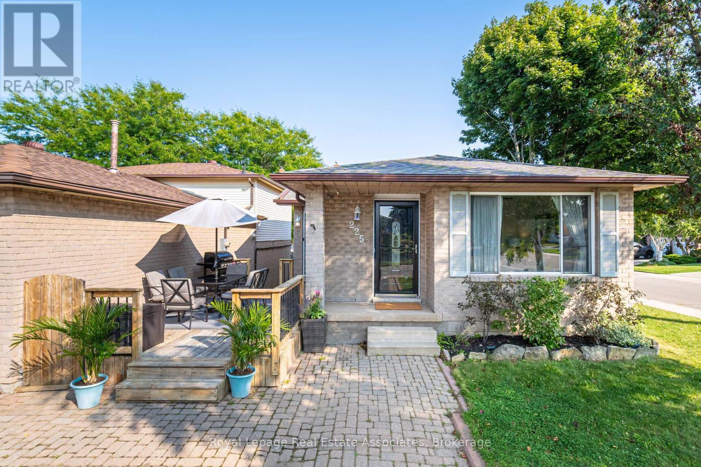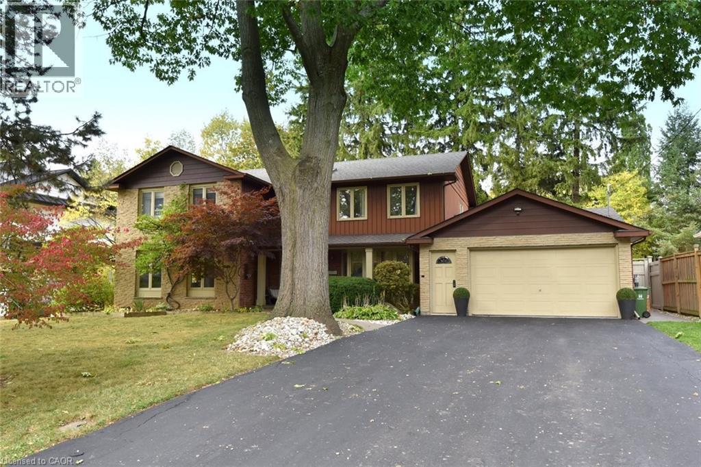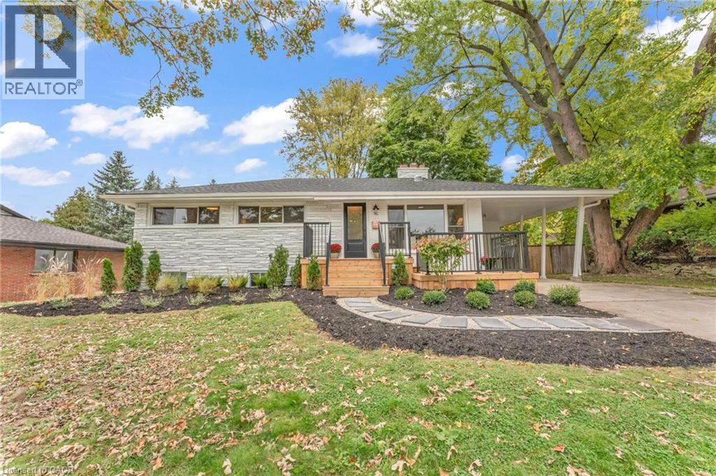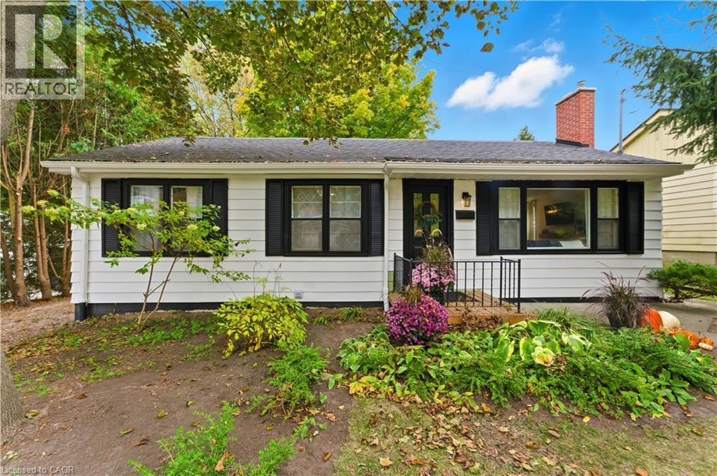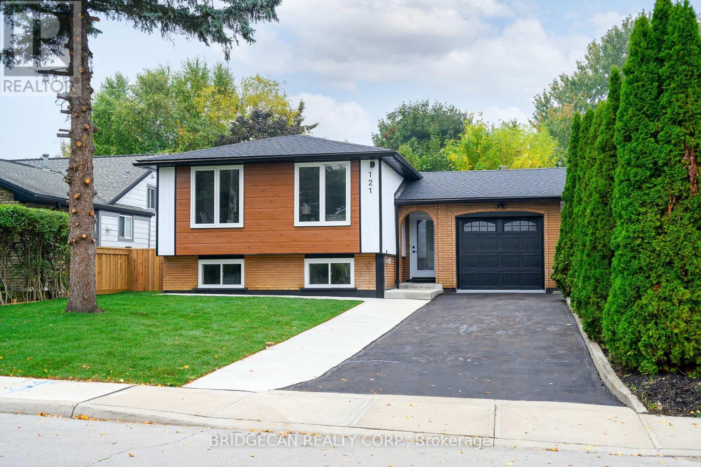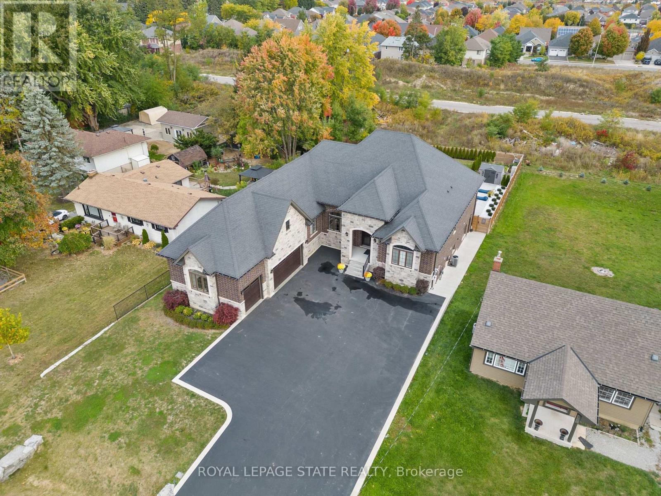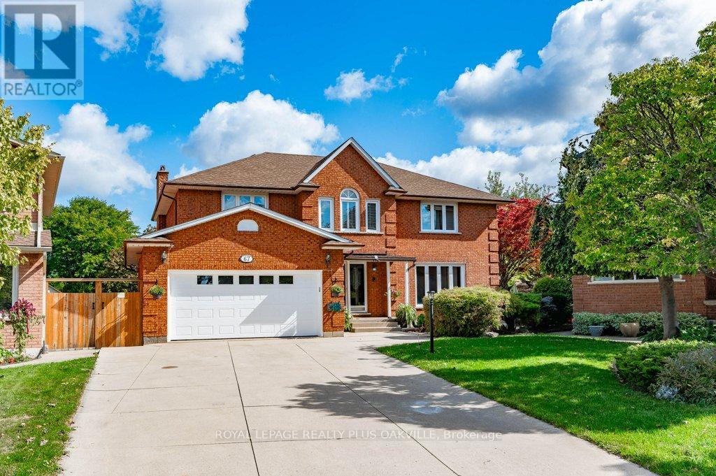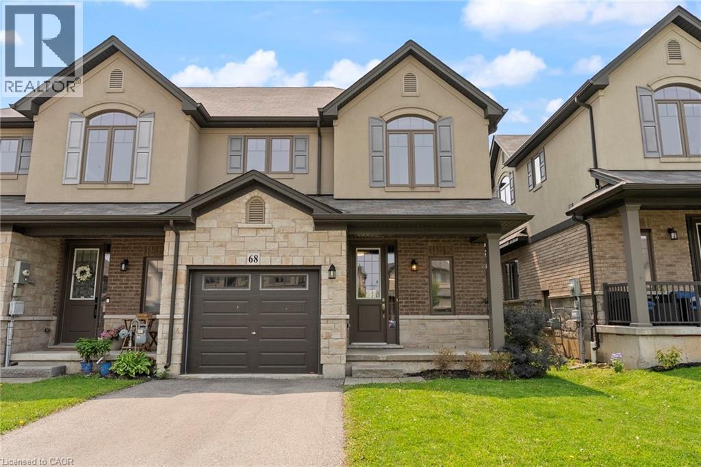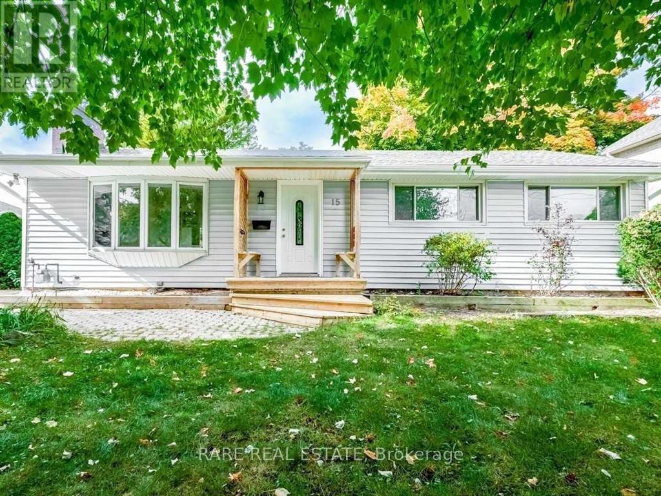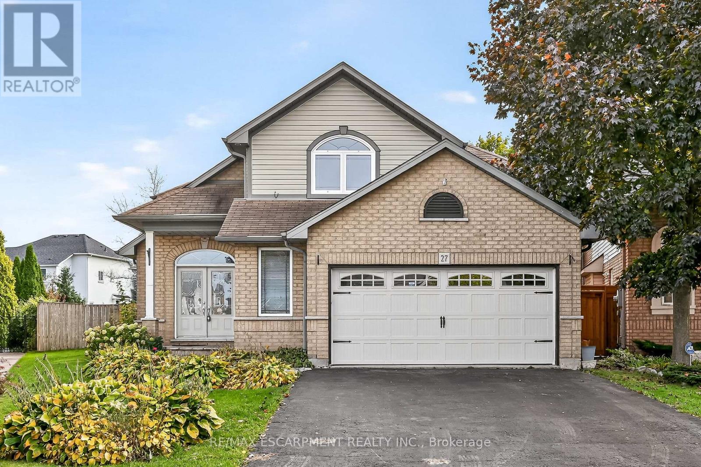
Highlights
Description
- Time on Housefulnew 3 days
- Property typeSingle family
- Neighbourhood
- Median school Score
- Mortgage payment
Situated on a spectacular pie-shaped lot in a sought-after Ancaster neighbourhood, this stunning home is nestled in a quiet court-like setting. Well maintained, the 4-bedroom, 2.5-bathroom residence boasts an impressive array of renovations completed since 2015. Upon entering, you'll be struck by the vaulted ceilings, formal dining room, and beautiful semi-circular wood staircase. The gourmet kitchen opens onto a private backyard oasis, complete with a saltwater pool featuring a tranquil waterfall, new pump, liner, heater, and winter safety cover, as well as a brand-new hot tub, large patio, deck, trellis, and privacy fencing, all set on maintenance-free artificial grass. The upper floor features 4 generous bedrooms, including a master suite with a glamorous ensuite bath and spacious walk-in closet. The 3 other bedrooms share a beautiful bathroom with glass shower. The finished basement provides ample space for a variety of uses, including a Games room, potential theatre room or teen retreat, a large recreation room & roughed-in 3-piece bath awaiting your imagination. The oversized 2.5-car garage offers ample parking and storage. This property's location is ideal, being close to major highways, shopping centres, schools, parks, and public transportation (id:63267)
Home overview
- Cooling Central air conditioning
- Heat source Natural gas
- Heat type Forced air
- Has pool (y/n) Yes
- Sewer/ septic Sanitary sewer
- # total stories 2
- Fencing Fully fenced
- # parking spaces 6
- Has garage (y/n) Yes
- # full baths 2
- # half baths 1
- # total bathrooms 3.0
- # of above grade bedrooms 4
- Flooring Hardwood, porcelain tile, laminate, concrete, tile
- Has fireplace (y/n) Yes
- Community features School bus
- Subdivision Meadowlands
- Lot desc Landscaped
- Lot size (acres) 0.0
- Listing # X12469489
- Property sub type Single family residence
- Status Active
- 4th bedroom 4.09m X 3.66m
Level: 2nd - Bathroom 2.74m X 1.52m
Level: 2nd - 3rd bedroom 3.35m X 2.64m
Level: 2nd - 2nd bedroom 3.99m X 2.87m
Level: 2nd - Bathroom 3.05m X 2.57m
Level: 2nd - Primary bedroom 4.75m X 4.17m
Level: 2nd - Other Measurements not available
Level: Basement - Recreational room / games room 10.67m X 3.35m
Level: Basement - Games room 7.01m X 5m
Level: Basement - Other Measurements not available
Level: Basement - Utility 2.34m X 2.16m
Level: Basement - Kitchen 6.71m X 4.06m
Level: Main - Foyer 4.19m X 1.88m
Level: Main - Family room 6.68m X 3.91m
Level: Main - Bathroom 1.65m X 1.65m
Level: Main - Dining room 4.67m X 3.35m
Level: Main - Laundry 2.82m X 2.64m
Level: Main
- Listing source url Https://www.realtor.ca/real-estate/29005085/27-surrey-drive-hamilton-meadowlands-meadowlands
- Listing type identifier Idx

$-3,413
/ Month

