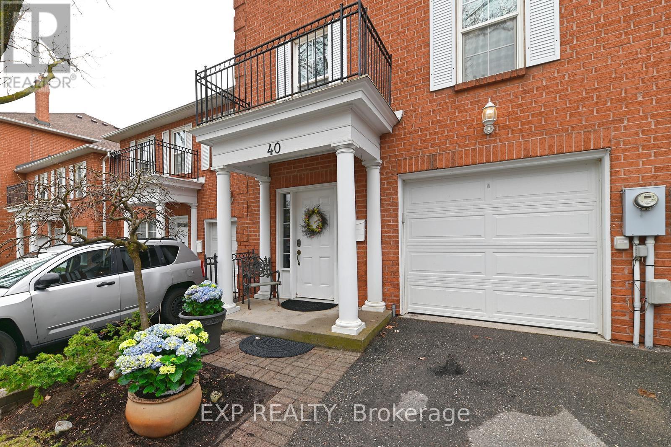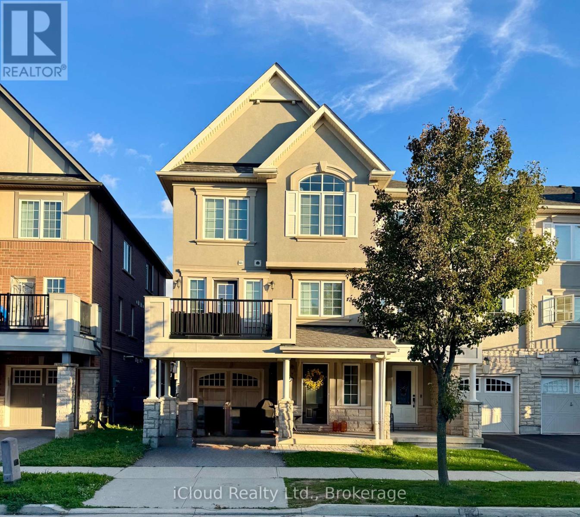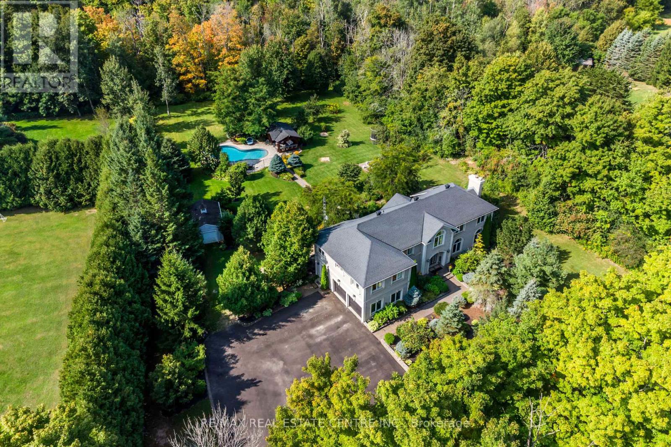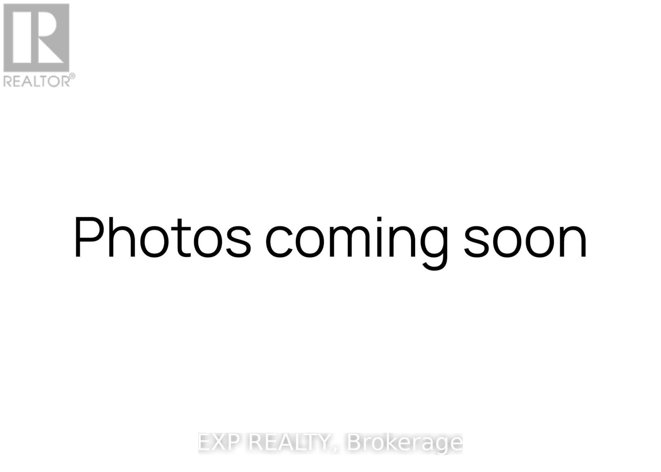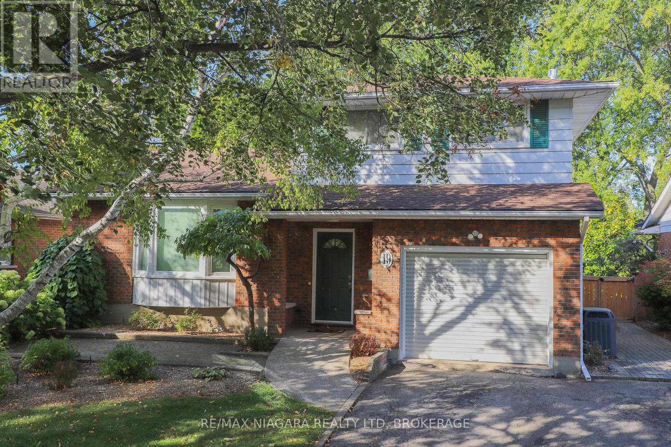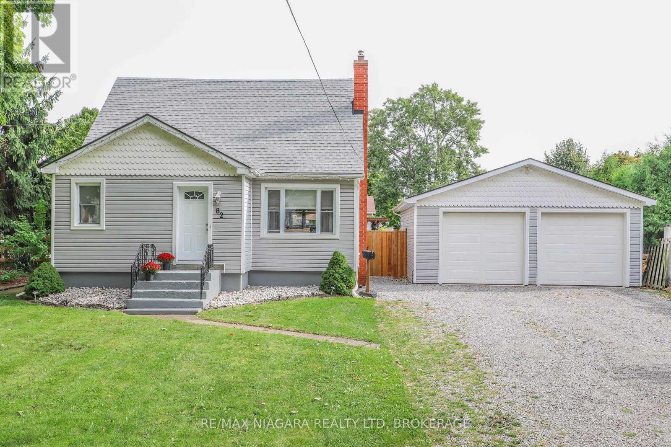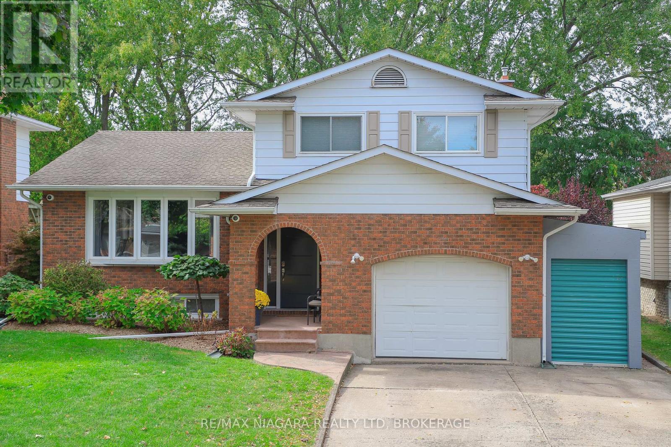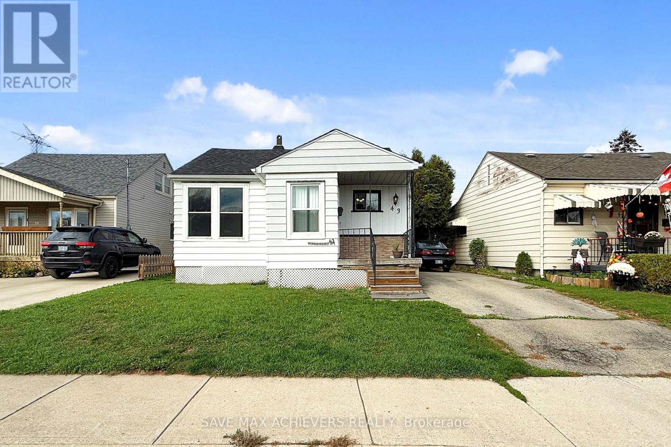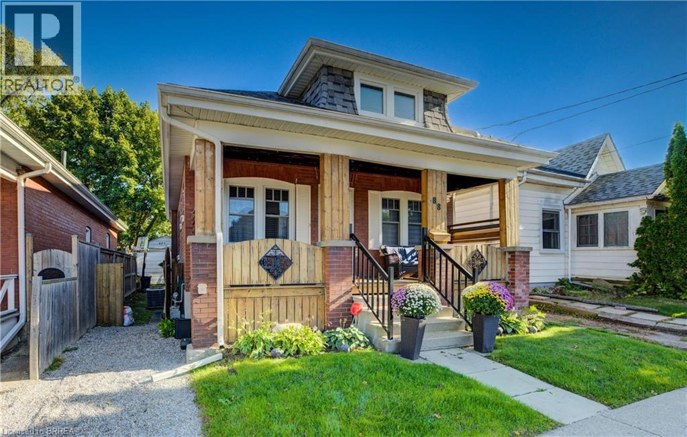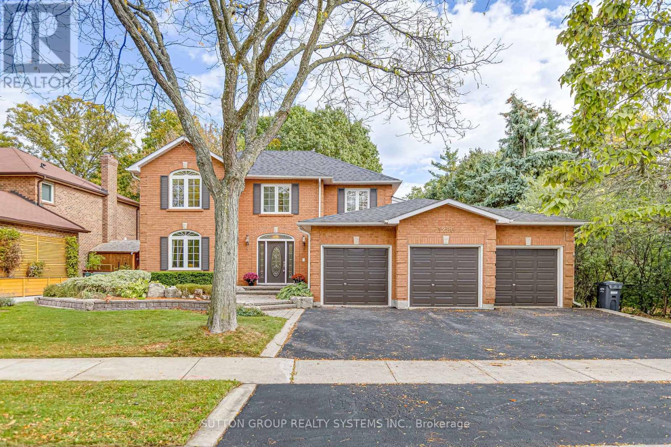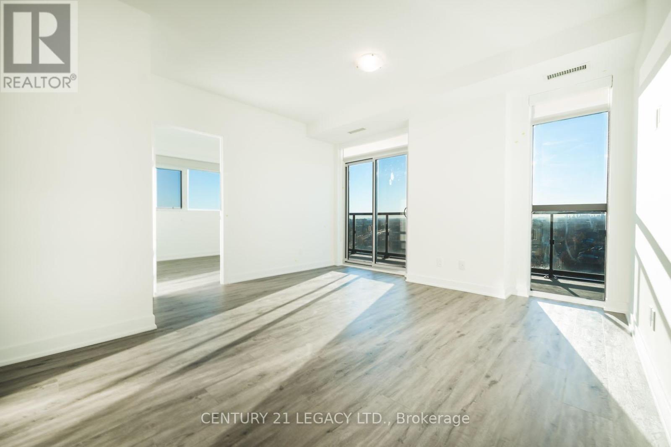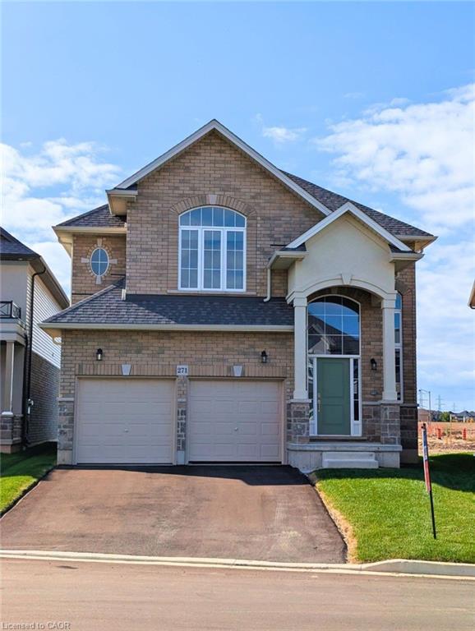
Highlights
Description
- Home value ($/Sqft)$530/Sqft
- Time on Housefulnew 11 hours
- Property typeResidential
- StyleTwo story
- Median school Score
- Lot size4467.02 Acres
- Year built2025
- Garage spaces2
- Mortgage payment
Welcome to The Tullamore, where timeless design meets modern comfort in the heart of Summit Park, one of Hamilton’s most sought-after master-planned communities. This beautifully crafted 2,640 sq. ft. detached home sits gracefully on a pie-shaped lot, offering both privacy and space for family living. Step through the front door and feel instantly at home. A soaring 14-foot open-to-above foyer, 9-foot main-floor ceilings, stained oak stairs, and quartz kitchen countertops set the tone for everyday luxury. The extended-height cabinetry, undermount sink, and upgraded plumbing package blend style with function, while the sunken laundry room and separate side-door basement entrance add convenience and potential for future rental income. Open, light-filled spaces flow effortlessly from the kitchen to the family room—perfect for gathering, entertaining, or simply relaxing. Upstairs, every bedroom offers room to breathe, and the thoughtful design makes this home as practical as it is beautiful. Outside, enjoy a fully sodded lawn, paved driveway, and the serenity of a vibrant neighborhood surrounded by new schools, parks, plazas, and the natural beauty of the Eramosa Karst Conservation Area. With over $69,700 in luxury and custom upgrades, this is more than a new house—it’s the place your next chapter begins.
Home overview
- Cooling Central air
- Heat type Forced air, natural gas
- Pets allowed (y/n) No
- Sewer/ septic Sewer (municipal)
- Construction materials Brick, concrete, vinyl siding
- Foundation Poured concrete
- Roof Shingle
- # garage spaces 2
- # parking spaces 4
- Has garage (y/n) Yes
- Parking desc Attached garage
- # full baths 1
- # total bathrooms 1.0
- # of above grade bedrooms 4
- # of rooms 9
- Appliances Instant hot water
- Has fireplace (y/n) Yes
- Laundry information Laundry room, main level
- County Hamilton
- Area 50 - stoney creek
- Water source Municipal
- Zoning description Rm3-173(b)
- Elementary school Shannen koostacin/our lady of assumption
- High school Saltfleet/bishop ryan
- Lot desc Urban, pie shaped lot, park, place of worship, playground nearby, public transit, rec./community centre, schools, shopping nearby
- Lot dimensions 31.53 x
- Approx lot size (range) 0 - 0.5
- Lot size (acres) 4467.02
- Basement information Separate entrance, walk-out access, full, unfinished
- Building size 2640
- Mls® # 40779275
- Property sub type Single family residence
- Status Active
- Tax year 2025
- Bedroom Second
Level: 2nd - Bedroom Second
Level: 2nd - Bedroom Second
Level: 2nd - Bathroom Second
Level: 2nd - Primary bedroom Second
Level: 2nd - Family room Main
Level: Main - Kitchen / dining room Main
Level: Main - Dining room Main
Level: Main - Laundry Main
Level: Main
- Listing type identifier Idx

$-3,733
/ Month

