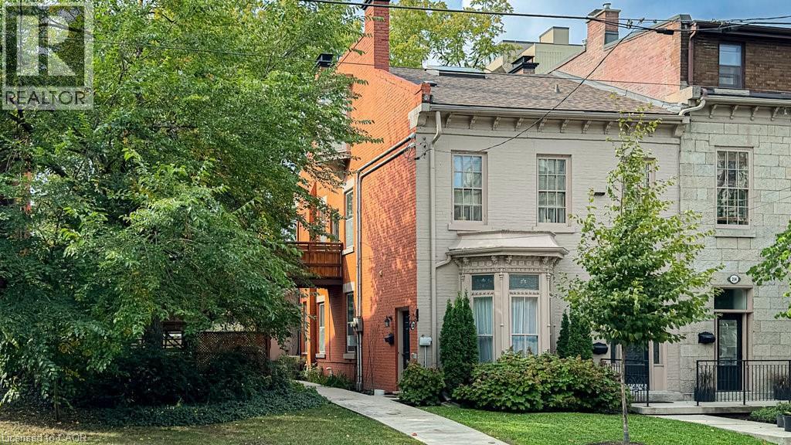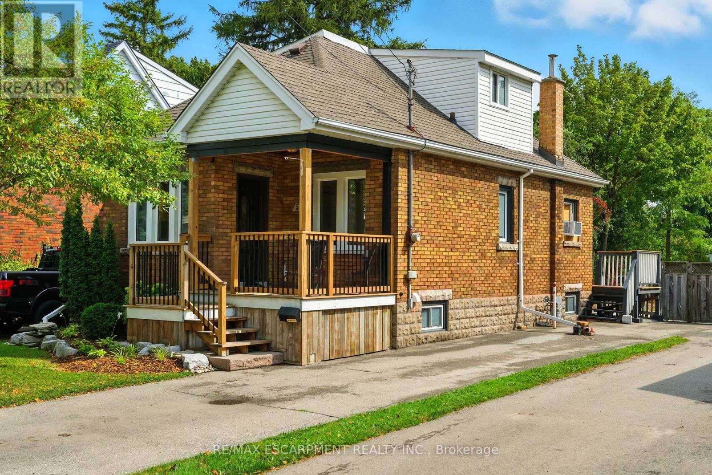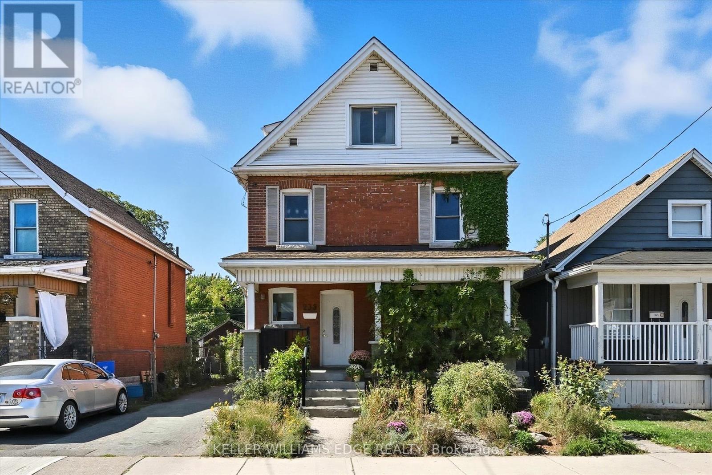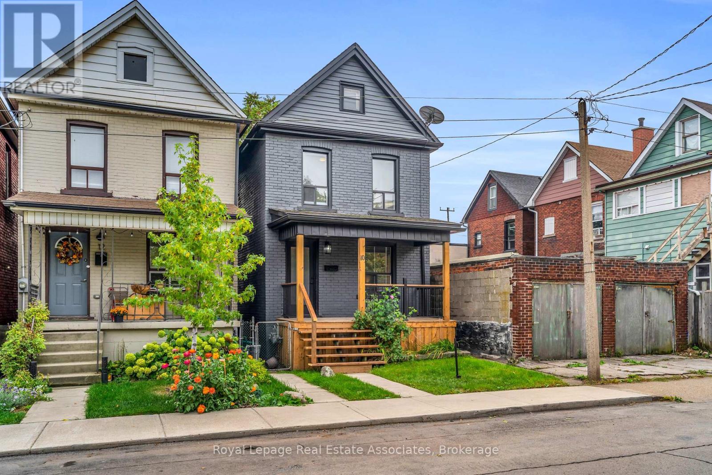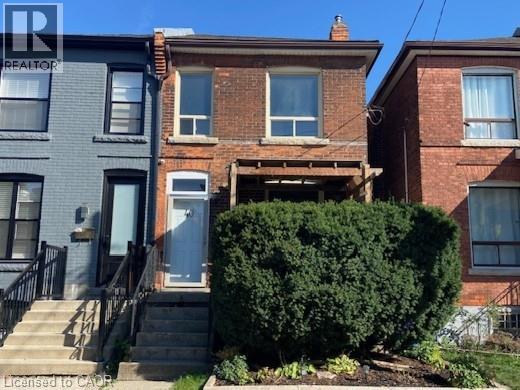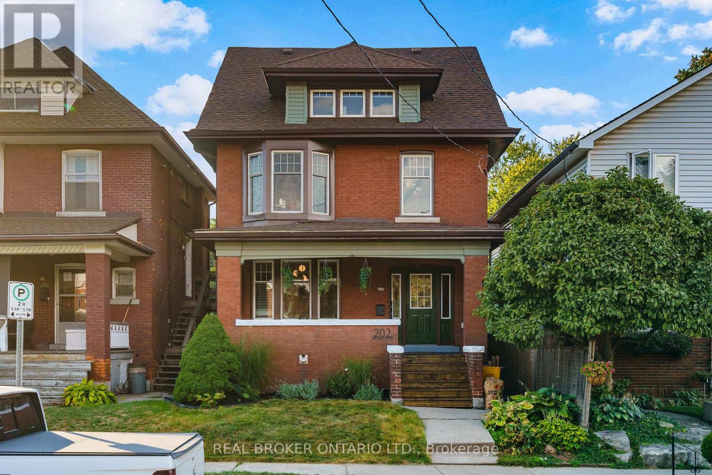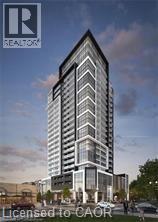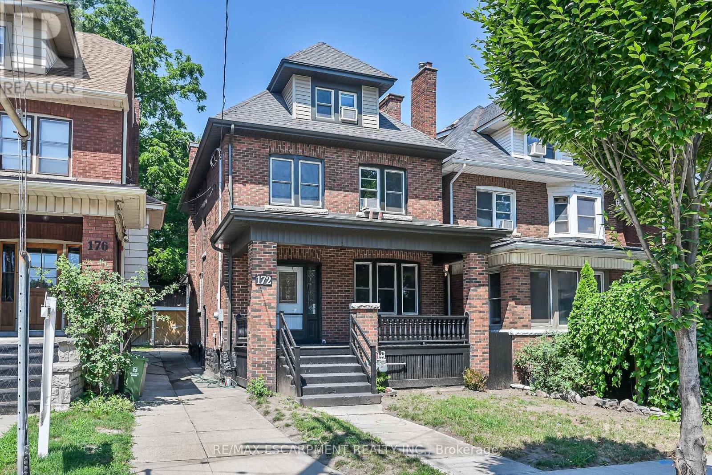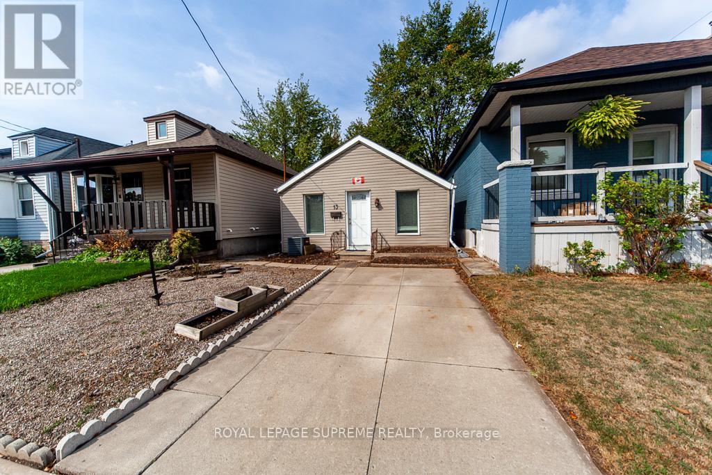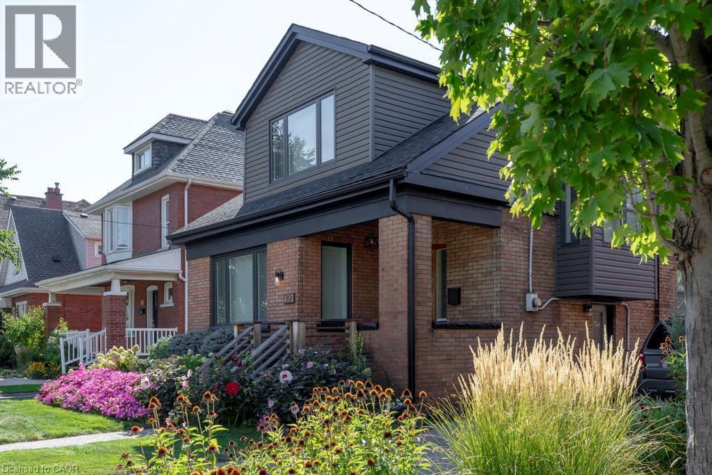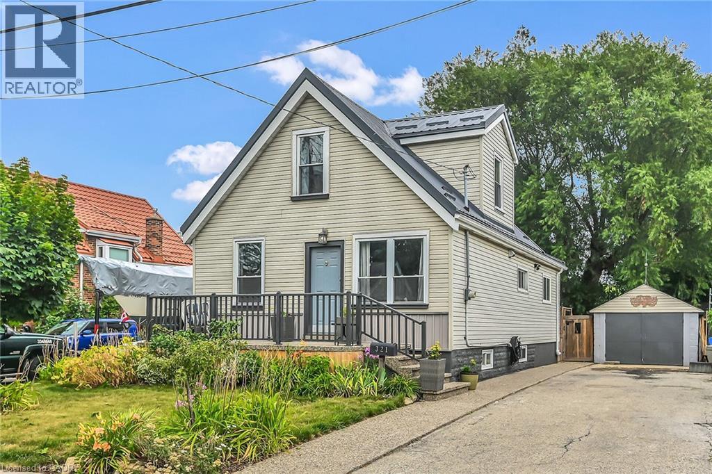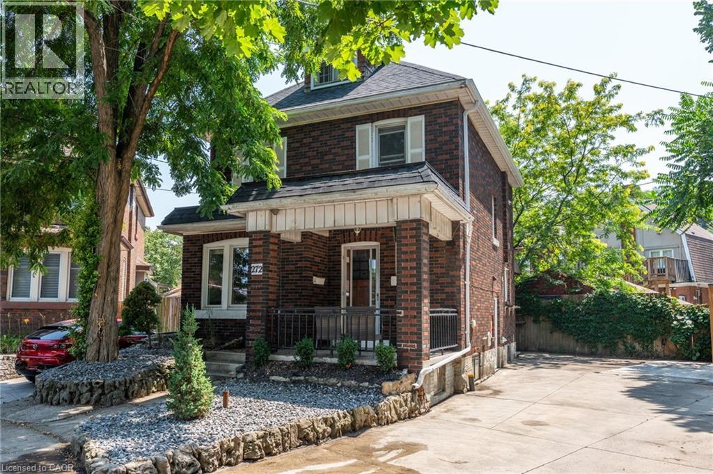
Highlights
Description
- Home value ($/Sqft)$311/Sqft
- Time on Houseful63 days
- Property typeSingle family
- Neighbourhood
- Median school Score
- Year built1925
- Mortgage payment
Gorgeous 2.5 storey Home in the Heart of Downtown Hamilton! Tucked away at the end of a quiet court, this beautifully maintained 2.5 storey gem offers the perfect blend of charm, space and opportunity. Featuring 4 spacious bedrooms and 1 full bath in the main home, plus a separate 1 bed, 1 bed in-law suite in the basement - ideal for extended family, guests or rental income. With a rare 3-car driveway and prime downtown location, this home is as practical as it is picturesque. Whether you're looking to live in and rent, create a multi-unit investment property or simply enjoy the flexibility of added space, this property is bursting with potential. Don't miss your chance to own a versatile and character-filled home in one of Hamilton's most vibrant communities! Steps away from a main bus route, the Bruce Trail, and the mountain stairs! (id:63267)
Home overview
- Cooling Central air conditioning
- Heat type Forced air
- Sewer/ septic Municipal sewage system
- # total stories 2
- # parking spaces 3
- # full baths 2
- # total bathrooms 2.0
- # of above grade bedrooms 5
- Community features Quiet area, school bus
- Subdivision 220 - st. clair/blakeley
- Lot size (acres) 0.0
- Building size 2254
- Listing # 40753131
- Property sub type Single family residence
- Status Active
- Bedroom 2.972m X 3.302m
Level: 2nd - Primary bedroom 5.969m X 2.616m
Level: 2nd - Bedroom 2.896m X 3.302m
Level: 2nd - Bathroom (# of pieces - 4) 1.626m X 2.032m
Level: 2nd - Bedroom 4.978m X 6.883m
Level: 3rd - Living room 4.394m X 4.343m
Level: Basement - Eat in kitchen 2.921m X 3.073m
Level: Basement - Bathroom (# of pieces - 3) 2.769m X 1.499m
Level: Basement - Bedroom 2.362m X 3.073m
Level: Basement - Eat in kitchen 2.946m X 4.851m
Level: Main - Dining room 3.353m X 3.632m
Level: Main - Living room 3.023m X 5.207m
Level: Main
- Listing source url Https://www.realtor.ca/real-estate/28637960/272-stinson-crescent-hamilton
- Listing type identifier Idx

$-1,867
/ Month

