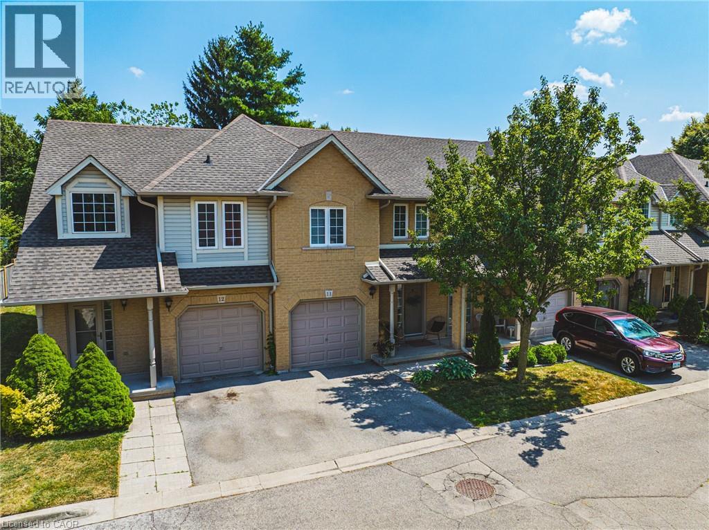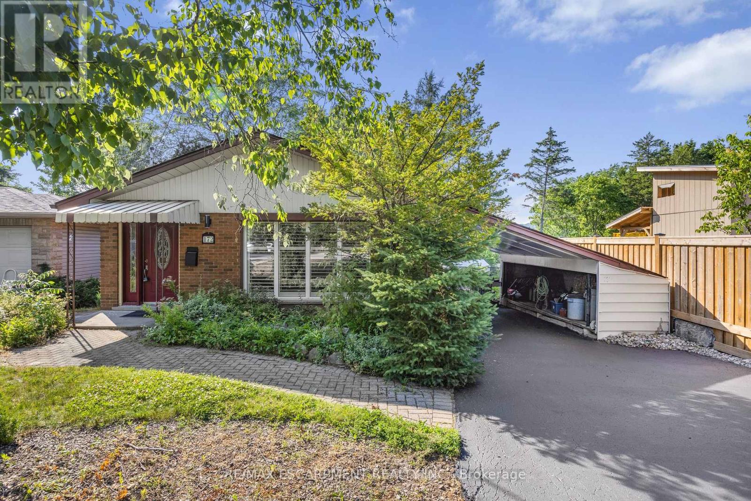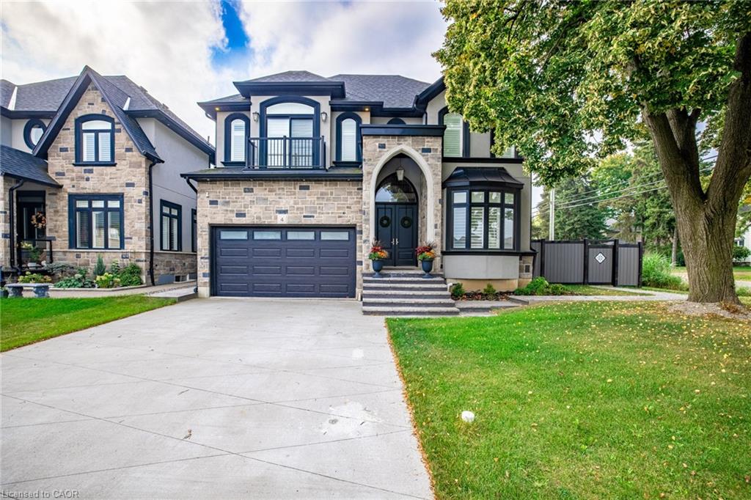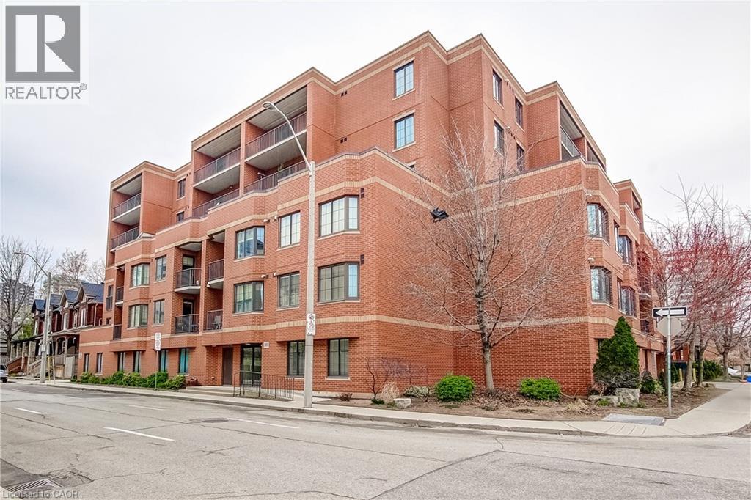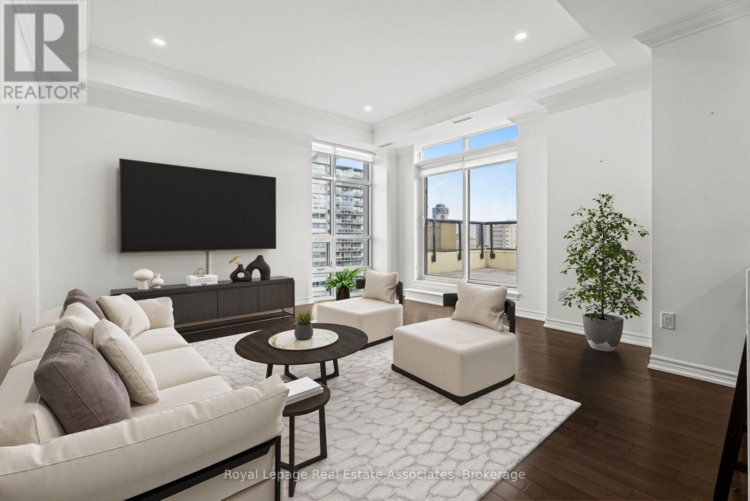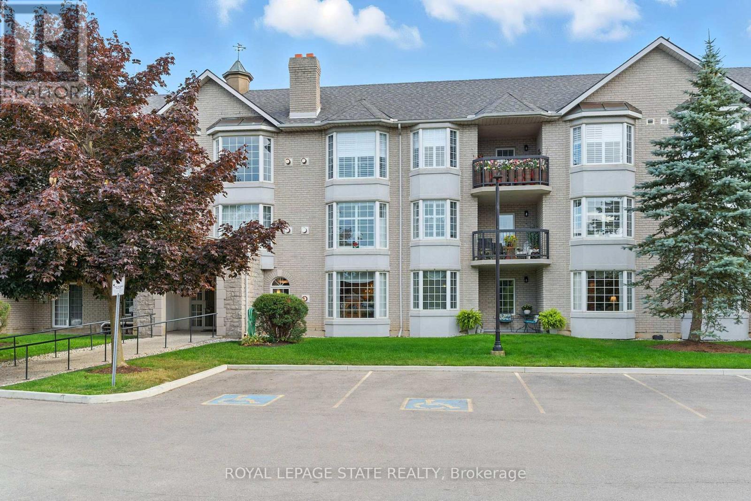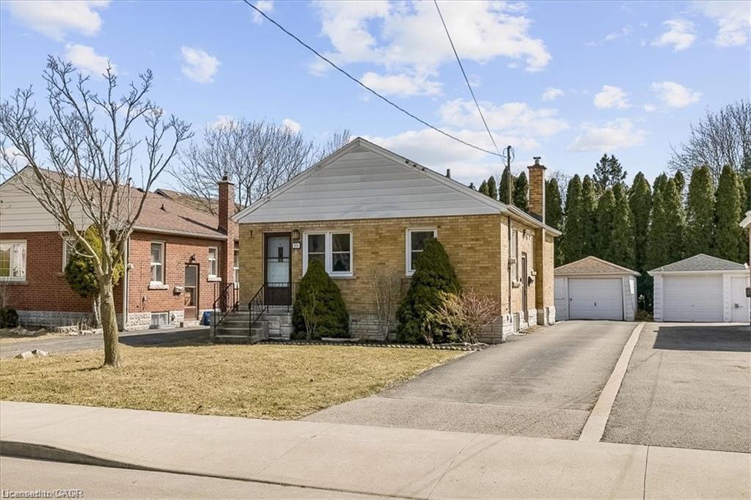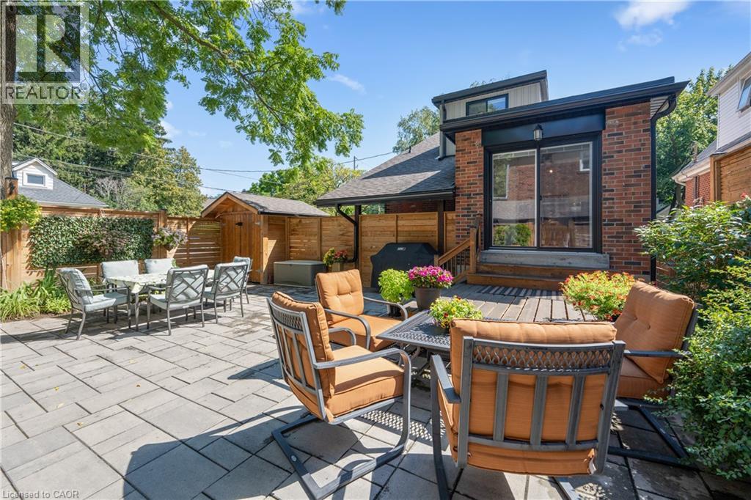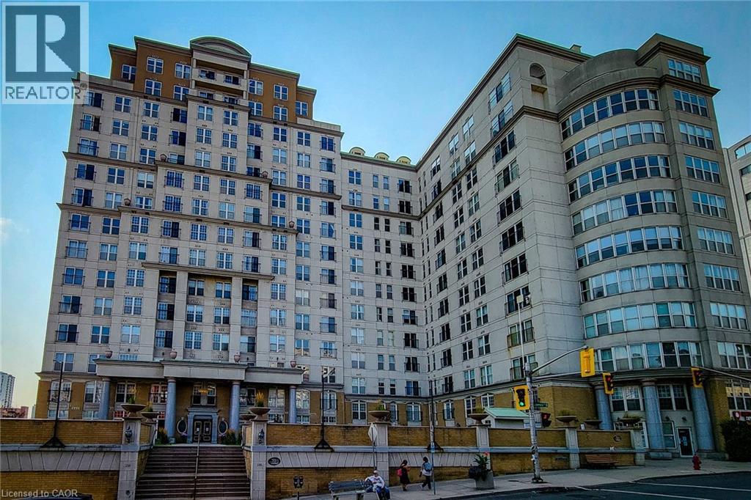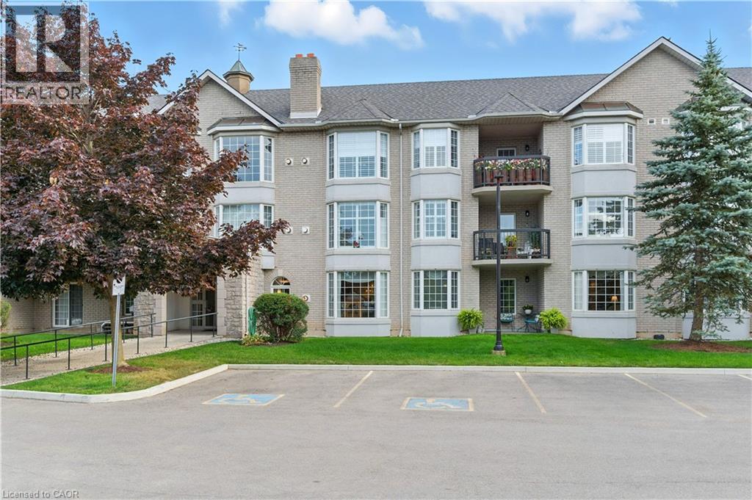- Houseful
- ON
- Hamilton
- Ainslie Wood East
- 273 Bowman St
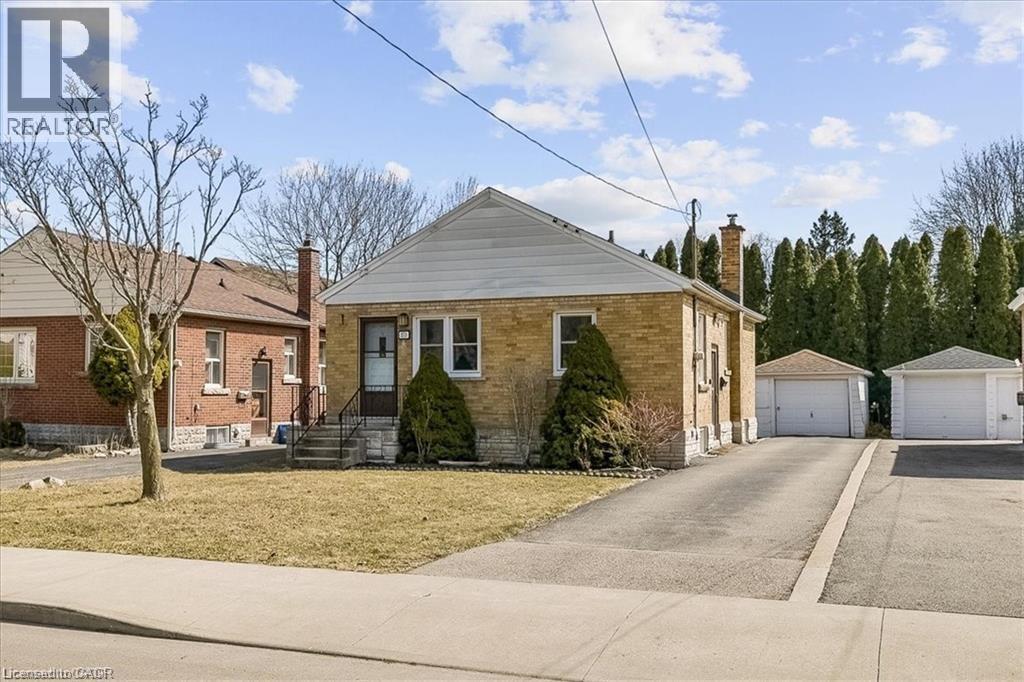
Highlights
Description
- Home value ($/Sqft)$770/Sqft
- Time on Housefulnew 1 hour
- Property typeSingle family
- StyleBungalow
- Neighbourhood
- Median school Score
- Year built1947
- Mortgage payment
Welcome to 273 Bowman Street, located in Ainslie Wood East! Nestled on a quiet, scenic street just minutes from McMaster Hospital and University, shopping, restaurants, public transit, major highways, and all amenities. This beautifully maintained 2-bedroom, 2-bathroombungalowoffers the perfect blend of comfort, convenience, and potential. Whether you're an investor, first-time buyer, or downsizer, this move-in ready home is a fantastic opportunity in one of Hamilton’s most desirable neighbourhoods. Step inside to a bright and spacious living room filled with natural light, leading to two bedrooms along with a main floor 4-piece bathroom. The newly renovated lower level adds exceptional flexibility—ideal for extended family, entertaining, and rental income potential with access to a side entrance. The lower level has a3-piecebathroom and windows allow for natural sunlight. Walk out to your own private backyard oasis, backing onto a peaceful church lot with mature trees—perfect for relaxing, gardening, or entertaining. Additional features include a detached garage, a newer furnace and air conditioner(both less than 10years old). Come see what makes this home so special (id:63267)
Home overview
- Cooling Central air conditioning
- Heat type Forced air
- Sewer/ septic Municipal sewage system
- # total stories 1
- # parking spaces 5
- Has garage (y/n) Yes
- # full baths 2
- # total bathrooms 2.0
- # of above grade bedrooms 2
- Subdivision 114 - ainslie wood east
- Lot size (acres) 0.0
- Building size 812
- Listing # 40766617
- Property sub type Single family residence
- Status Active
- Bathroom (# of pieces - 3) Measurements not available
Level: Basement - Utility 2.438m X 1.651m
Level: Basement - Laundry 2.438m X 2.743m
Level: Basement - Family room 3.658m X 3.658m
Level: Basement - Great room 7.315m X 3.658m
Level: Basement - Living room 5.588m X 3.48m
Level: Main - Bedroom 3.48m X 2.87m
Level: Main - Kitchen 3.48m X 2.616m
Level: Main - Bathroom (# of pieces - 4) Measurements not available
Level: Main - Primary bedroom 3.48m X 3.48m
Level: Main
- Listing source url Https://www.realtor.ca/real-estate/28819496/273-bowman-street-hamilton
- Listing type identifier Idx

$-1,666
/ Month

