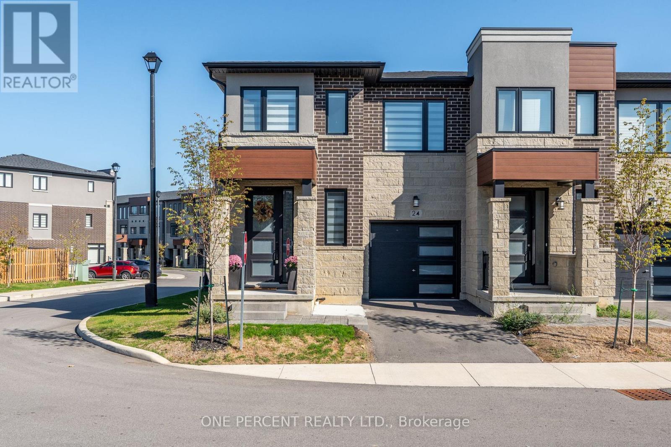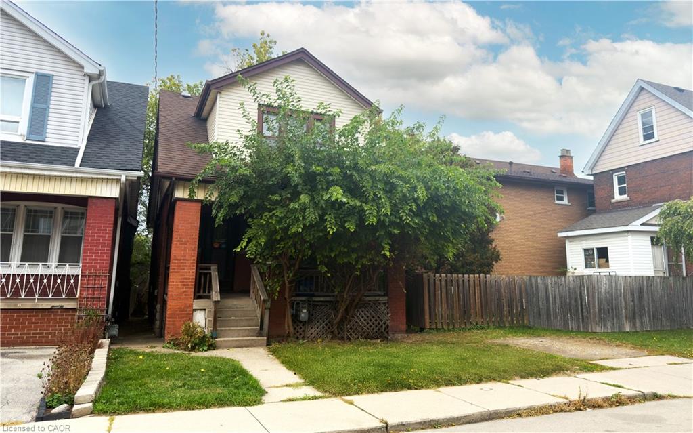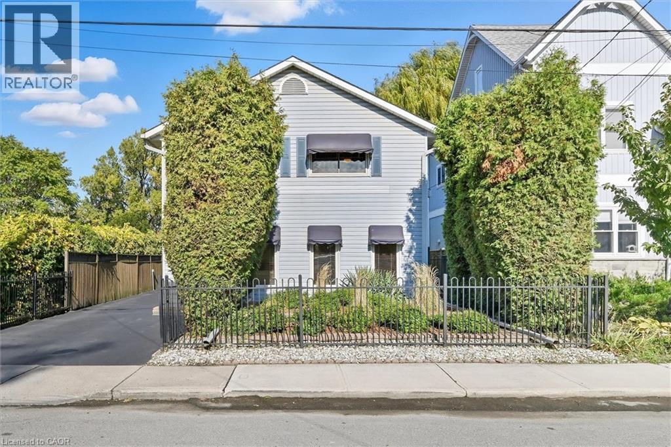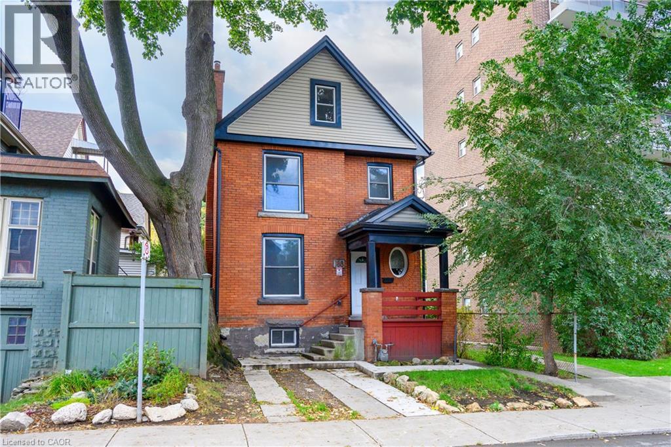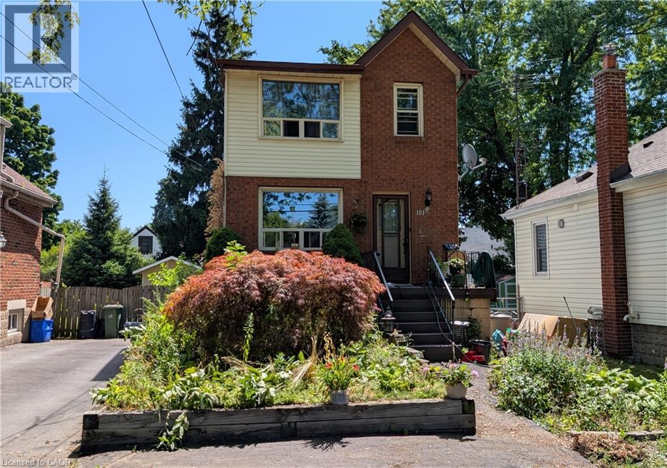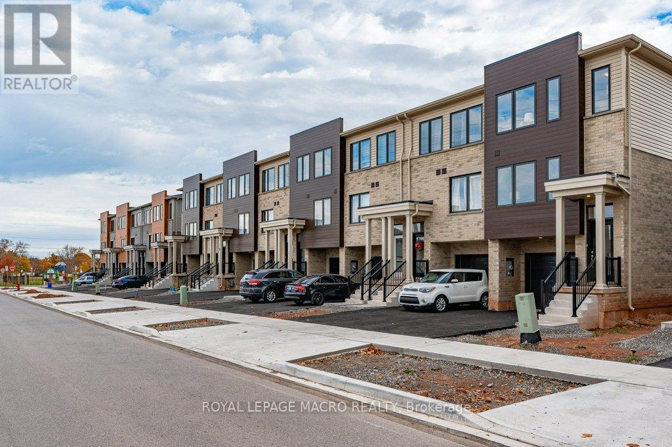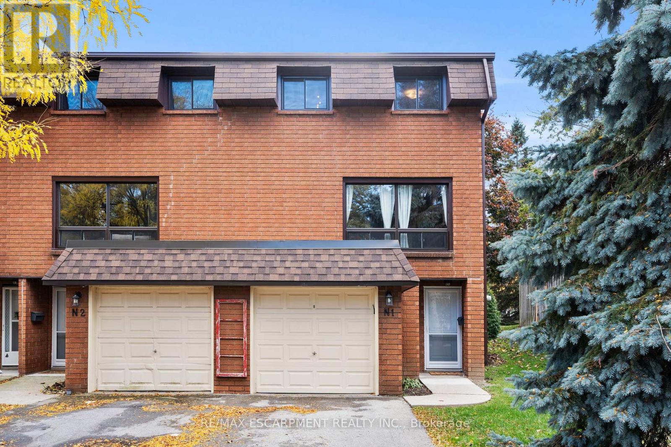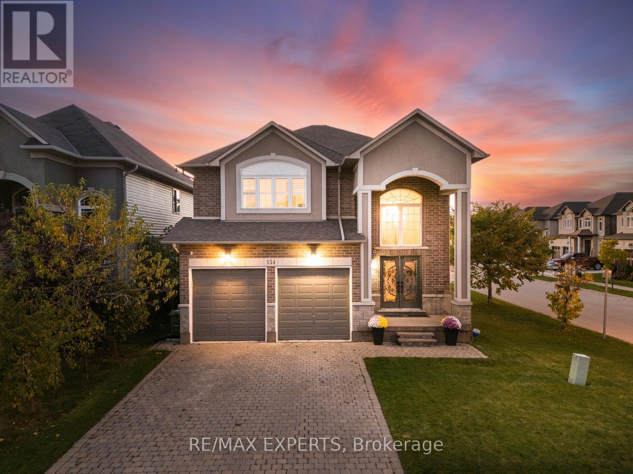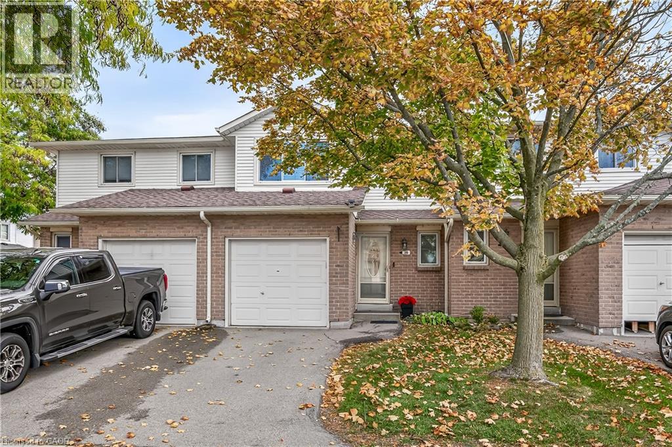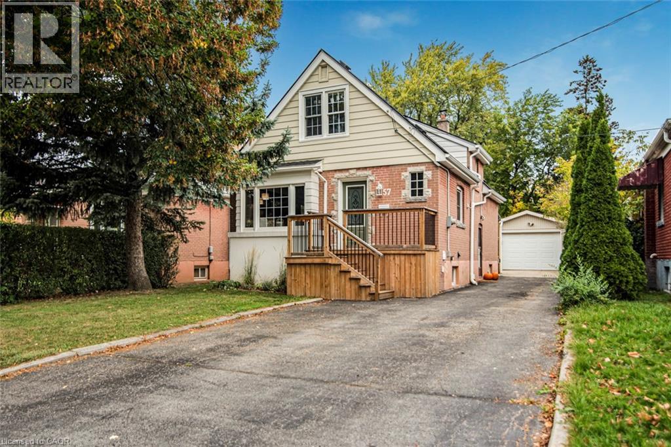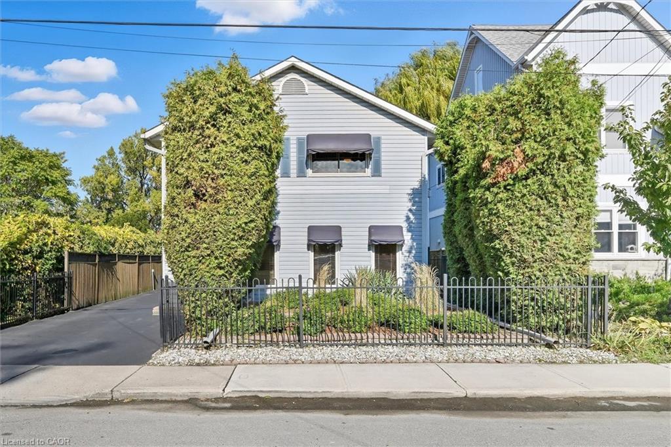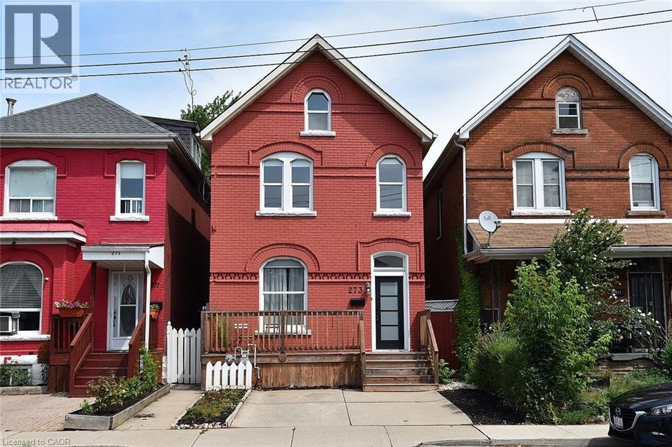
273 Robert St
273 Robert St
Highlights
Description
- Home value ($/Sqft)$407/Sqft
- Time on Houseful67 days
- Property typeSingle family
- Neighbourhood
- Median school Score
- Year built1900
- Mortgage payment
Beautifully UPDATED 3 Bed + Office, 2.5 Bath Spacious Victorian home with SOARING 9 ft Ceilings! There is nothing left to do but Move In! COMPLETELY Remodelled in 2021! Main Flr Features a Large O/C Living/Dining Rm with potlights, Main Lvl Powder Rm, Gorgeous Eat in Kitchen with Breakfast Bar Quartz counters & Walk Out to your Private Deck/yard. Second Level Features 2 Good sized Bedrooms with Built In Floor to Ceiling Closet Systems (2022) Modern 3 Pc ENSUITE Bath & Another 3 Pc Bath & a charming hallway reading nook. Third Level is a Private Loft Retreat with a Third Bedroom & Office Space. Or Use how you like! Enjoy Coffee on the Front Porch or Back Deck. Other Updates incl. Lead Pipe at Street replaced with Copper-2022 Furnace & A/C-2021, Shingles & Updated Electrical-2019, Water Line in Bsmt is PVC & newer Backwater Prevention Valve, Interior Weeper & Waterproofing. Concrete driveway. Lots of storage space in the Bsmt. Close to Hamilton General Hospital, West Harbour GO & shops. This Charming Home is Turnkey! A Must See! (id:63267)
Home overview
- Cooling Central air conditioning
- Heat source Natural gas
- Heat type Forced air
- Sewer/ septic Municipal sewage system
- # total stories 2
- # parking spaces 1
- # full baths 2
- # half baths 1
- # total bathrooms 3.0
- # of above grade bedrooms 3
- Subdivision 134 - beasley north
- Lot size (acres) 0.0
- Building size 1660
- Listing # 40760576
- Property sub type Single family residence
- Status Active
- Bedroom 4.699m X 2.616m
Level: 2nd - Bathroom (# of pieces - 3) 2.261m X 1.651m
Level: 2nd - Primary bedroom 5.867m X 2.718m
Level: 2nd - Bathroom (# of pieces - 3) 2.718m X 1.702m
Level: 2nd - Bedroom 3.785m X 2.845m
Level: 3rd - Office 4.801m X 2.845m
Level: 3rd - Laundry 7.772m X 4.674m
Level: Basement - Eat in kitchen 4.191m X 4.064m
Level: Main - Bathroom (# of pieces - 2) 2.159m X 0.762m
Level: Main - Living room / dining room 8.661m X 3.48m
Level: Main
- Listing source url Https://www.realtor.ca/real-estate/28736988/273-robert-street-hamilton
- Listing type identifier Idx

$-1,800
/ Month

