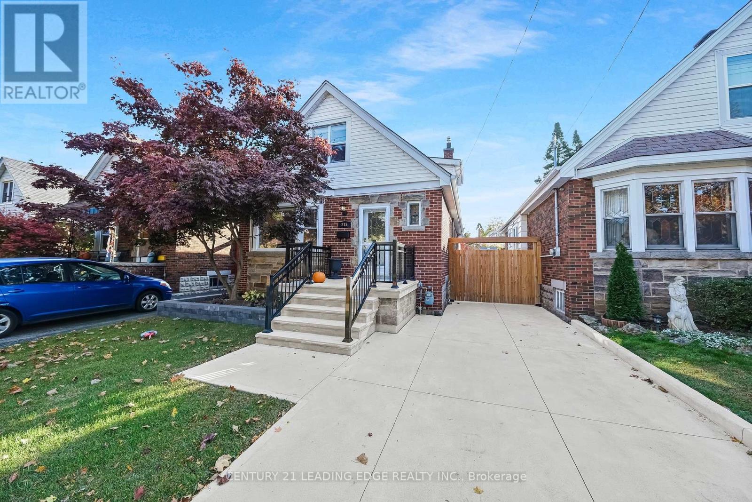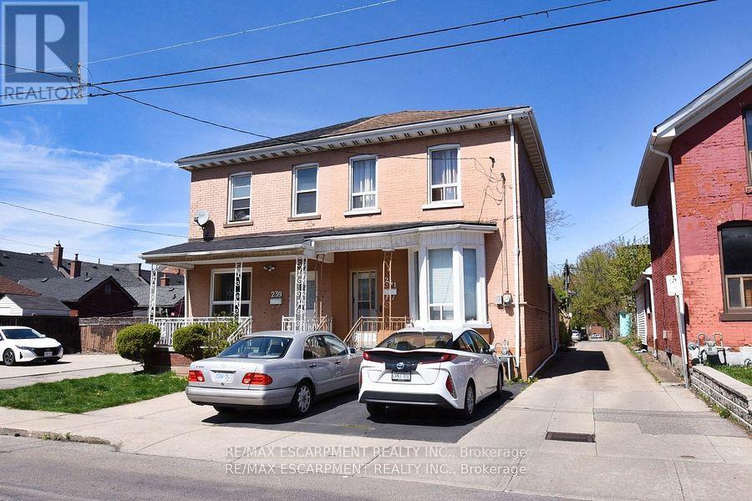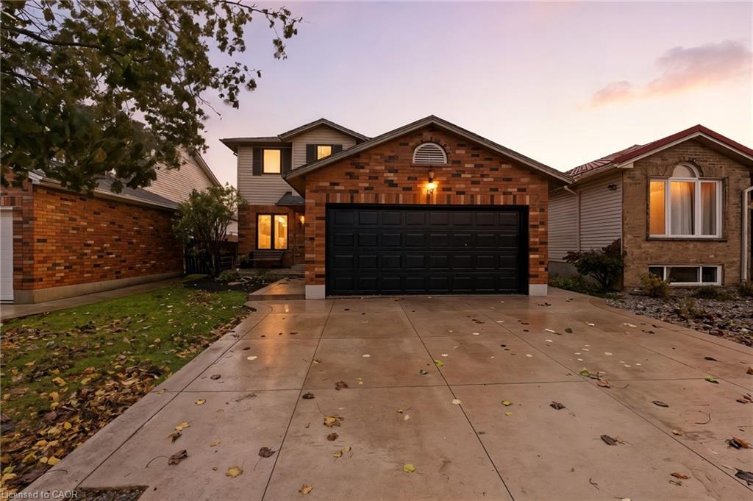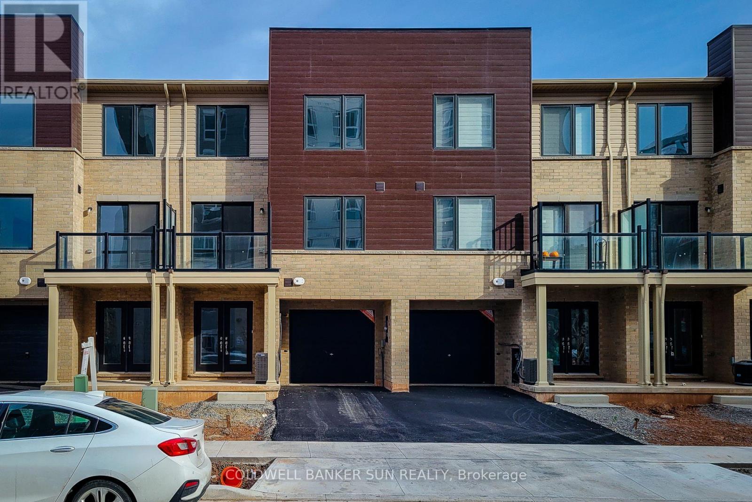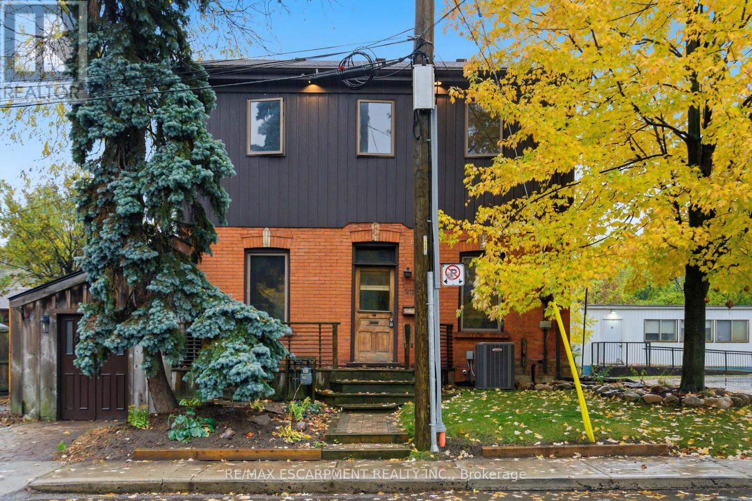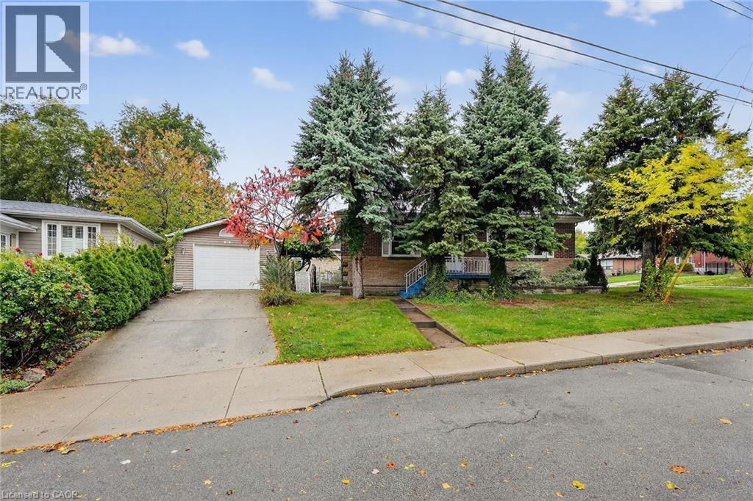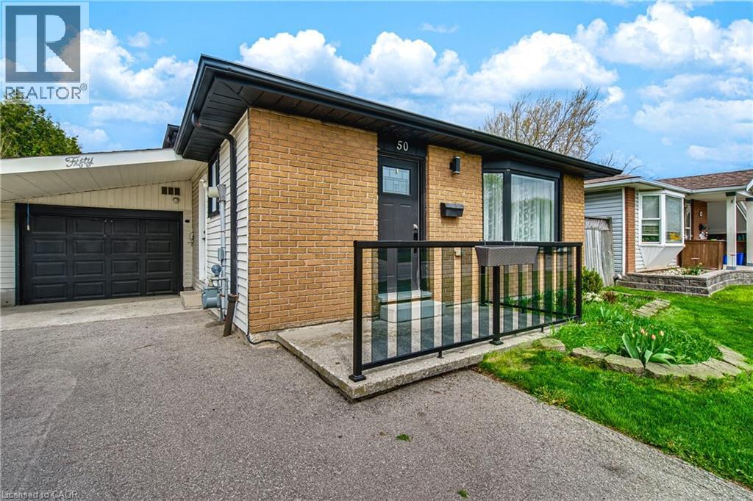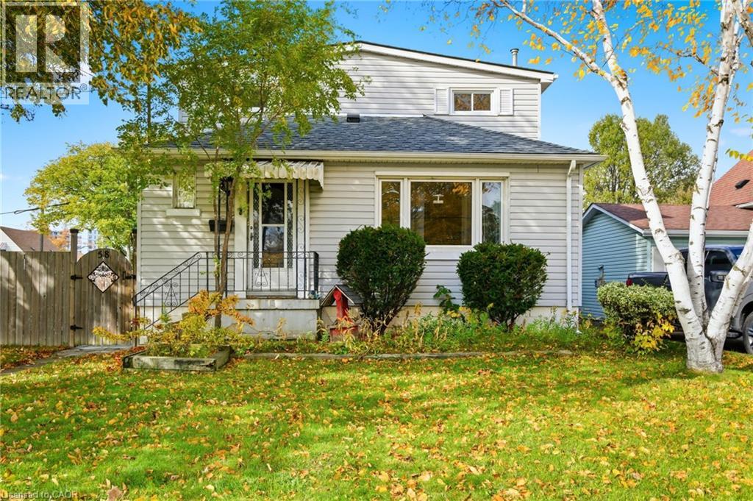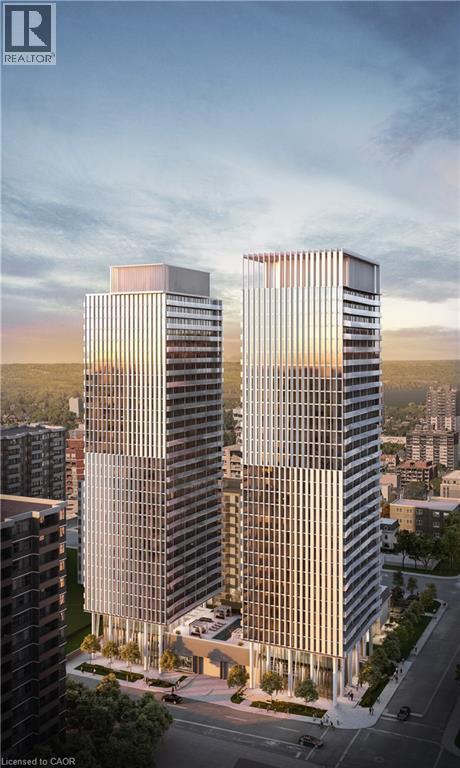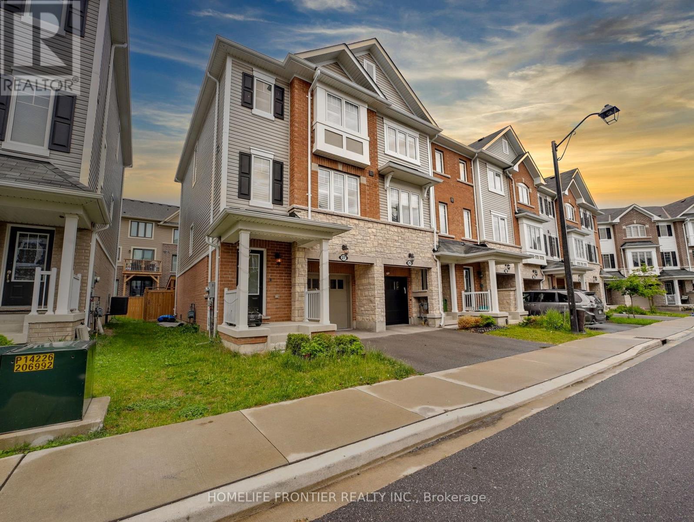- Houseful
- ON
- Hamilton
- Delta West
- 274 Ottawa St S
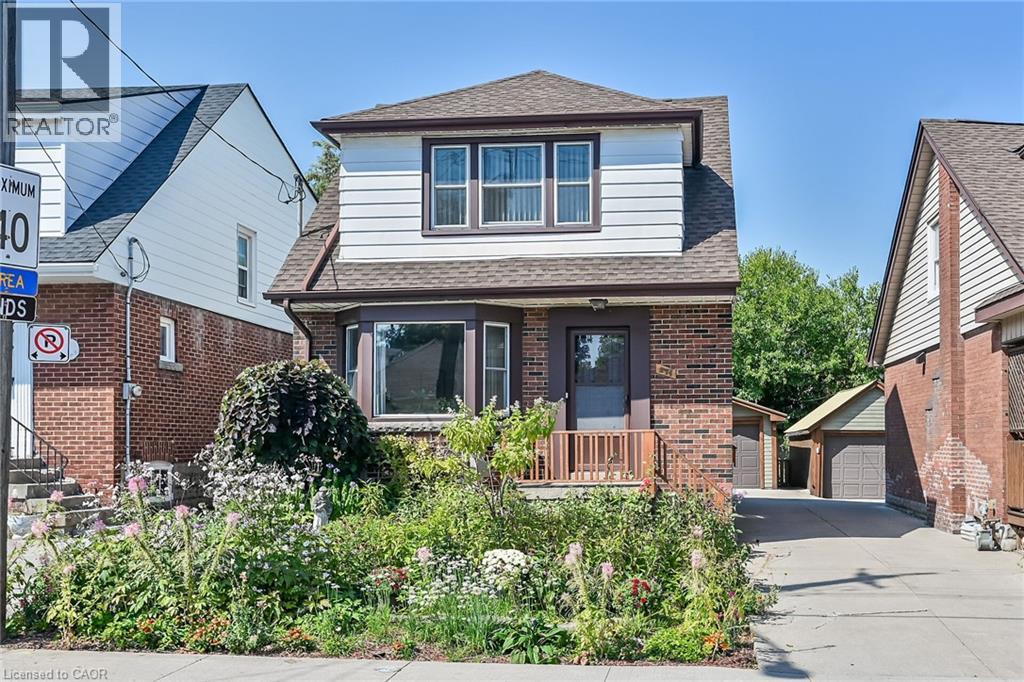
274 Ottawa St S
For Sale
51 Days
$664,900 $25K
$639,900
3 beds
2 baths
1,368 Sqft
274 Ottawa St S
For Sale
51 Days
$664,900 $25K
$639,900
3 beds
2 baths
1,368 Sqft
Highlights
This home is
3%
Time on Houseful
51 Days
School rated
4.3/10
Description
- Home value ($/Sqft)$468/Sqft
- Time on Houseful51 days
- Property typeSingle family
- Neighbourhood
- Median school Score
- Lot size3,485 Sqft
- Year built1923
- Mortgage payment
Well maintained 3 bedroom 2 bath family home in thought after neighborhood. Old world charm blended with updated kitchen, bathroom and windows. Separate dining room with hardwood floors, custom built extension used as den/office with hardwood floors, Home features Efficient environmentally friendly zero carbon emission Geo-Thermal Heating & Cooling system, other updates 200amp service, roof shingle approx. 8yrs, oversized single car garage, private parking in front of garage concrete driveway, ecological environmentally landscaped front yard and gardens in back yard. (id:63267)
Home overview
Amenities / Utilities
- Cooling Central air conditioning
- Heat source Geo thermal
- Heat type Forced air
- Sewer/ septic Municipal sewage system
Exterior
- # total stories 2
- # parking spaces 2
- Has garage (y/n) Yes
Interior
- # full baths 1
- # half baths 1
- # total bathrooms 2.0
- # of above grade bedrooms 3
Location
- Subdivision 221 - gage park
Lot/ Land Details
- Lot dimensions 0.08
Overview
- Lot size (acres) 0.08
- Building size 1368
- Listing # 40769370
- Property sub type Single family residence
- Status Active
Rooms Information
metric
- Bedroom 4.039m X 2.54m
Level: 2nd - Bedroom 4.039m X 2.54m
Level: 2nd - Bedroom 3.759m X 3.759m
Level: 2nd - Bathroom (# of pieces - 3) Measurements not available
Level: 2nd - Bathroom (# of pieces - 2) Measurements not available
Level: Basement - Office 3.658m X 4.572m
Level: Basement - Storage Measurements not available
Level: Basement - Den 3.048m X 2.87m
Level: Main - Living room 5.055m X 3.429m
Level: Main - Kitchen 3.835m X 2.87m
Level: Main - Dining room 3.734m X 2.87m
Level: Main
SOA_HOUSEKEEPING_ATTRS
- Listing source url Https://www.realtor.ca/real-estate/28856632/274-ottawa-street-s-hamilton
- Listing type identifier Idx
The Home Overview listing data and Property Description above are provided by the Canadian Real Estate Association (CREA). All other information is provided by Houseful and its affiliates.

Lock your rate with RBC pre-approval
Mortgage rate is for illustrative purposes only. Please check RBC.com/mortgages for the current mortgage rates
$-1,706
/ Month25 Years fixed, 20% down payment, % interest
$
$
$
%
$
%

Schedule a viewing
No obligation or purchase necessary, cancel at any time
Nearby Homes
Real estate & homes for sale nearby

