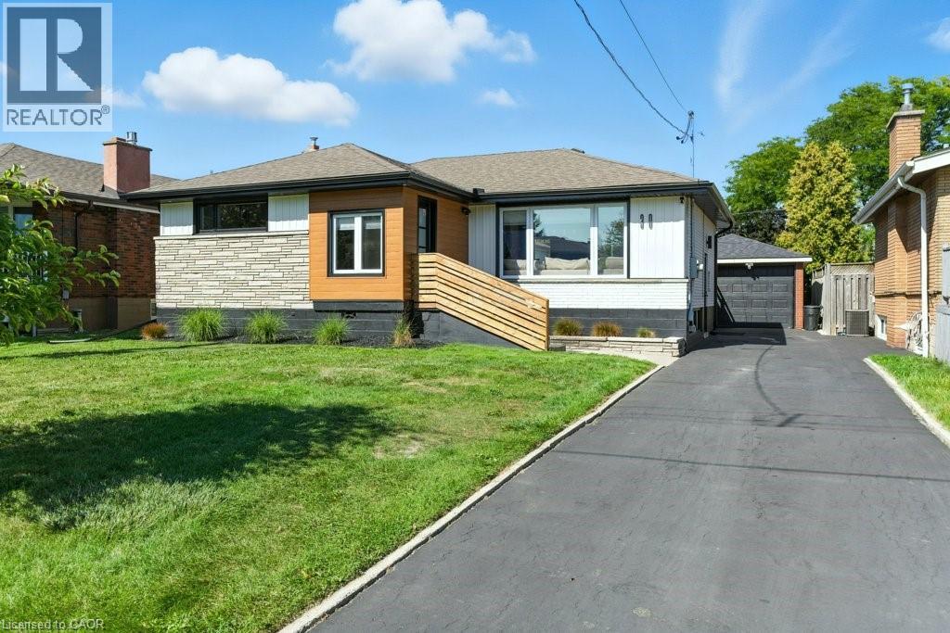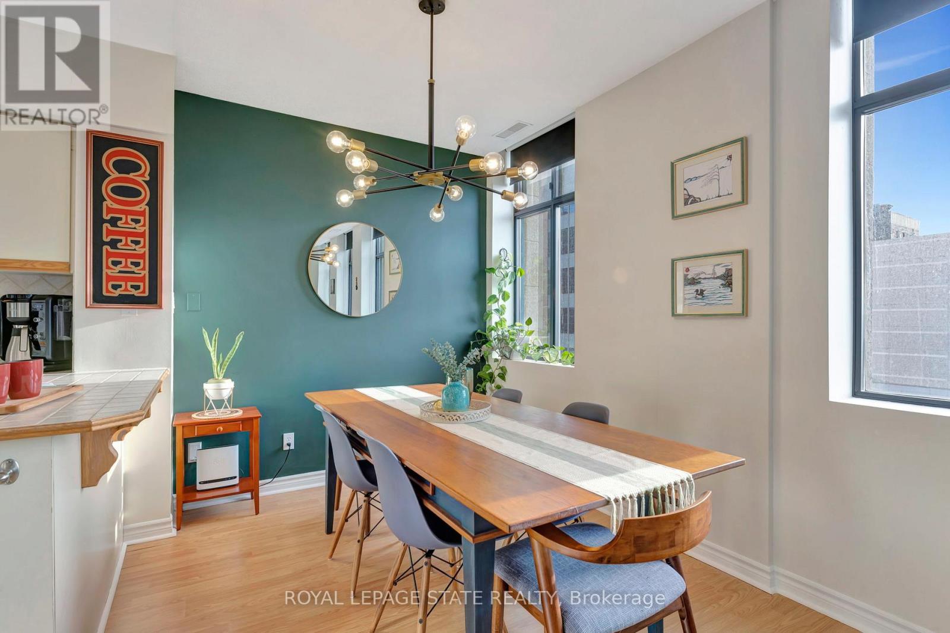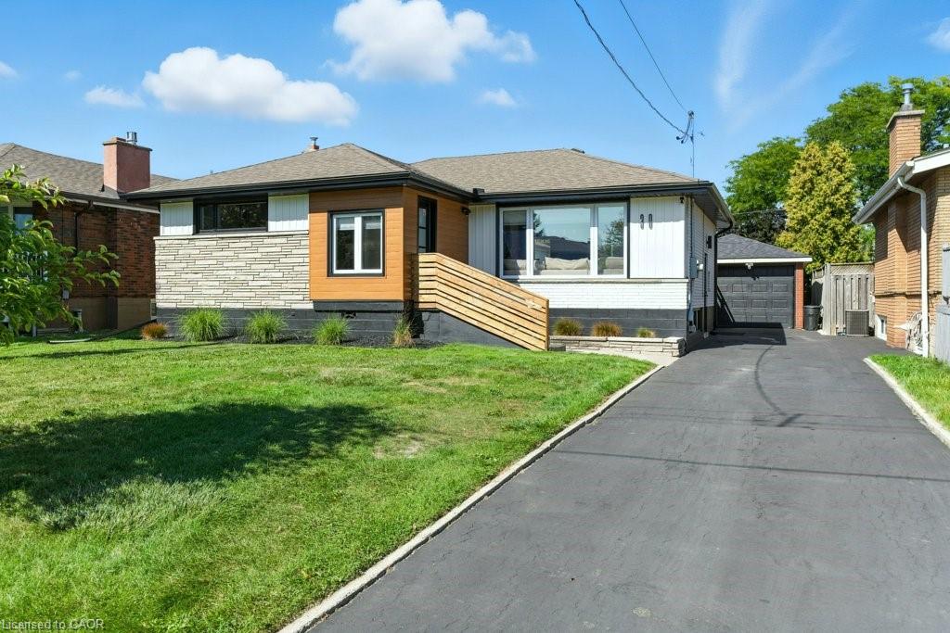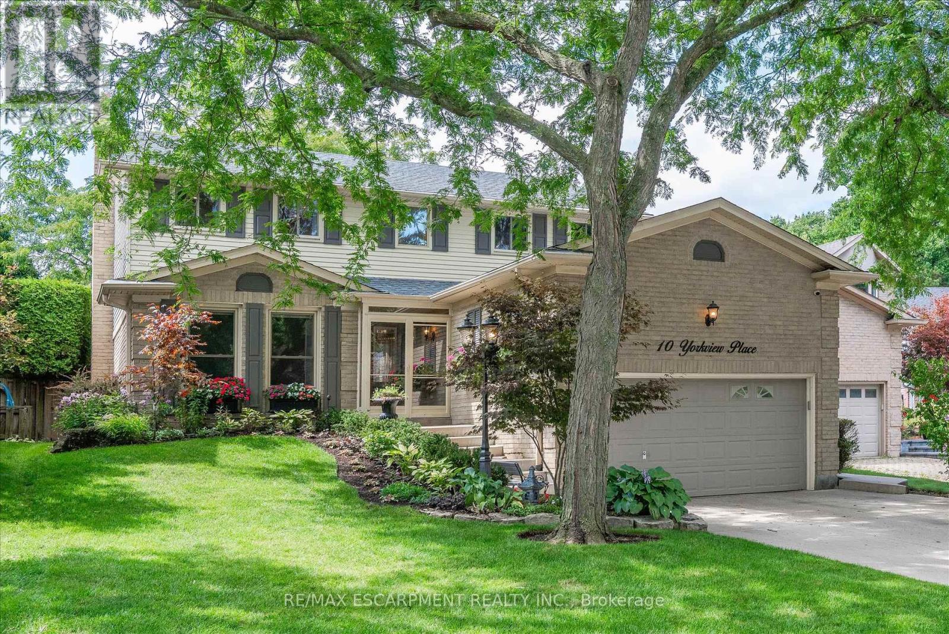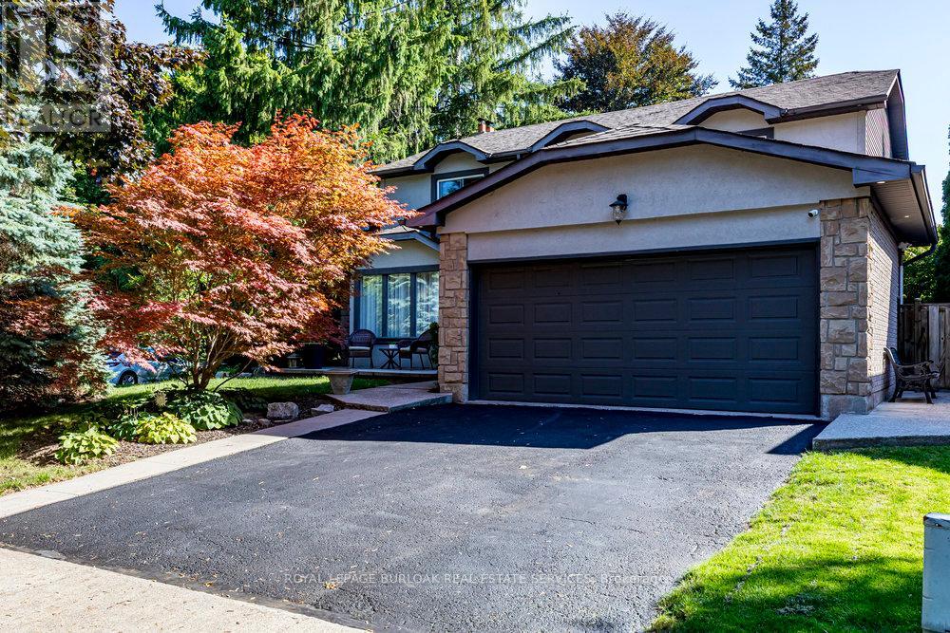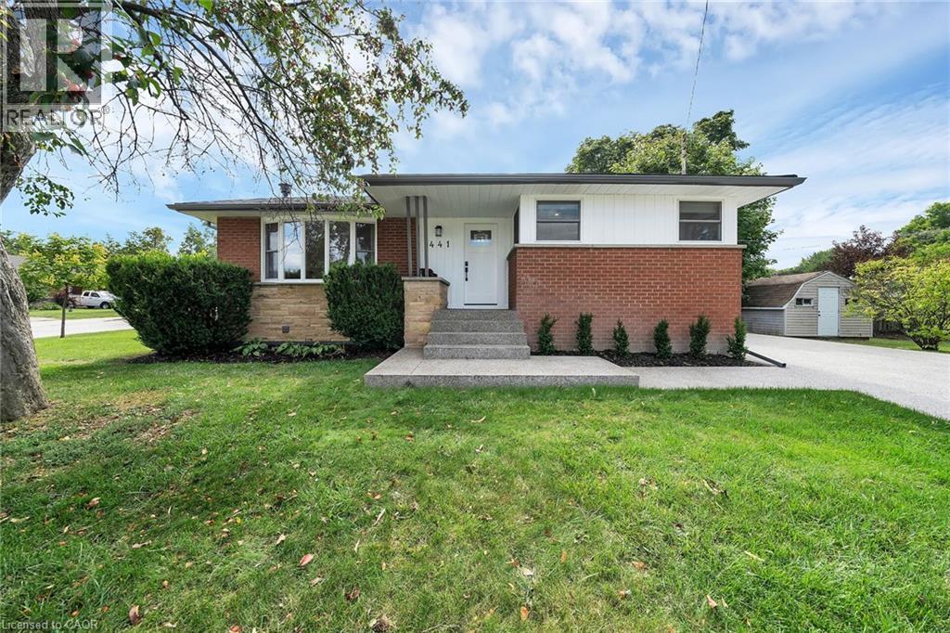- Houseful
- ON
- Hamilton
- Kirkendall North
- 277 Main St W
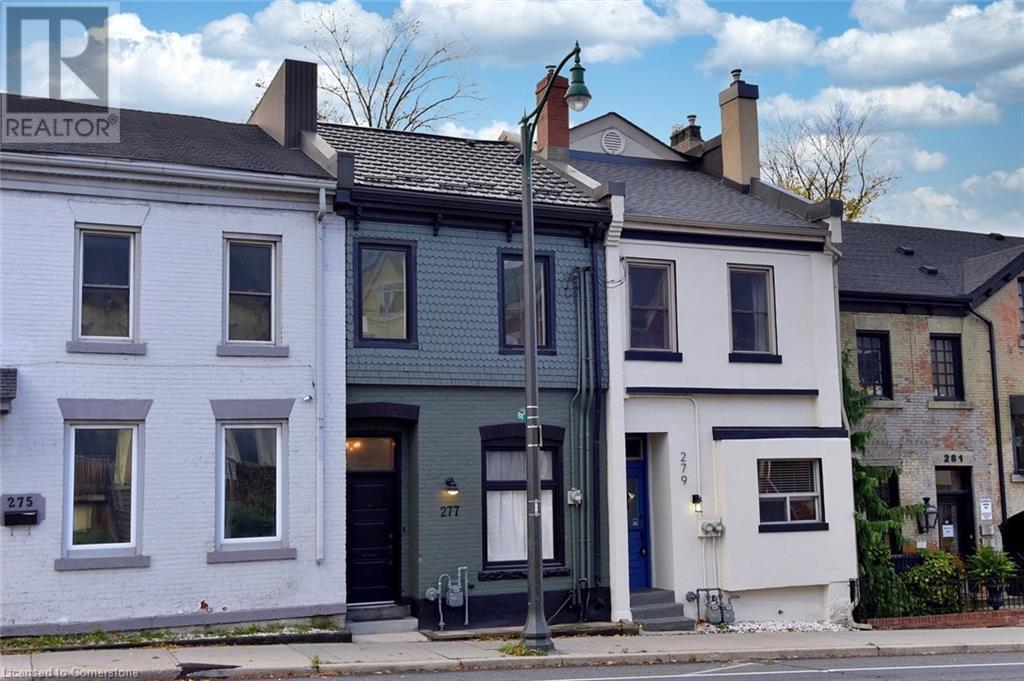
Highlights
Description
- Home value ($/Sqft)$545/Sqft
- Time on Houseful51 days
- Property typeSingle family
- Style2 level
- Neighbourhood
- Median school Score
- Mortgage payment
Welcome to 277 Main Street West-Where History Meets Modern Elegance. Step into this beautifully reimagined 2-bedroom, 1-bathroom semi-detached home, perfectly situated in one of West Hamilton’s most sought-after locations. From the moment you arrive, the home’s historic charm and thoughtful updates will captivate you. Inside, stunning beamed ceilings and a classic front entryway offer a nod to the past, while the brand-new kitchen-with its oversized island-is designed for today’s lifestyle. Whether you’re entertaining guests or enjoying a quiet evening in, this home delivers on comfort and style. Cozy front and rear sitting areas provide the perfect spots to unwind, while the private backyard courtyard-with its tranquil fountain-creates a peaceful outdoor oasis. The spacious primary bedroom features full wall-to-wall closets, and upstairs you’ll find unique “magic windows” that flood the space with light while enhancing energy efficiency. The spa-inspired bathroom is a true retreat, complete with a vintage clawfoot tub and convenient in-suite laundry. Need storage or a workspace? The lower-level utility area and workshop have you covered. All of this, just steps to Locke Street, Hess Village, parks, shops, and transit-with quick highway access for commuters. Why settle for condo living when you can enjoy the space, style, and serenity of a freehold home? (id:63267)
Home overview
- Cooling Central air conditioning
- Heat source Natural gas
- Heat type Forced air
- Sewer/ septic Municipal sewage system
- # total stories 2
- Fencing Fence
- # full baths 1
- # total bathrooms 1.0
- # of above grade bedrooms 2
- Community features High traffic area, school bus
- Subdivision 121 - kirkendall
- Directions 1523693
- Lot size (acres) 0.0
- Building size 1100
- Listing # 40751119
- Property sub type Single family residence
- Status Active
- Primary bedroom 4.267m X 4.318m
Level: 2nd - Bathroom (# of pieces - 4) 4.877m X 1.676m
Level: 2nd - Bedroom 2.438m X 3.048m
Level: 2nd - Foyer 2.667m X 1.219m
Level: Main - Living room 3.962m X 3.962m
Level: Main - Kitchen 4.318m X 4.318m
Level: Main - Dining room 2.896m X 4.318m
Level: Main
- Listing source url Https://www.realtor.ca/real-estate/28612705/277-main-street-w-hamilton
- Listing type identifier Idx

$-1,600
/ Month

