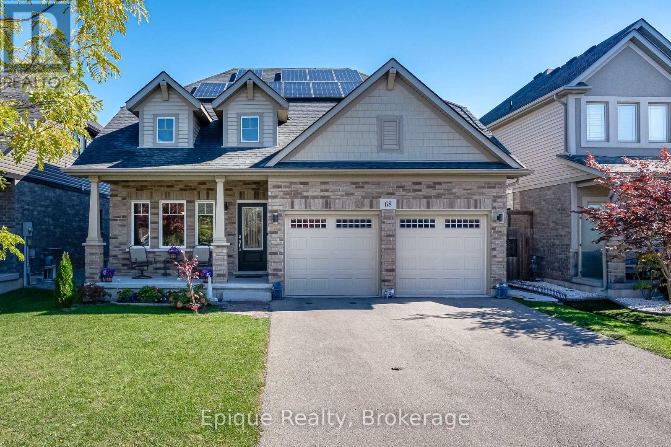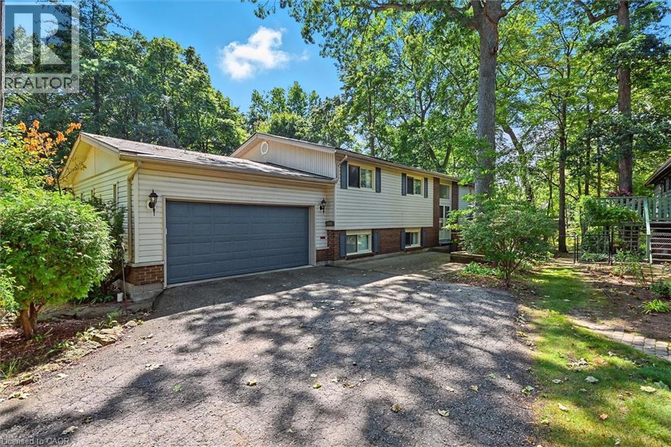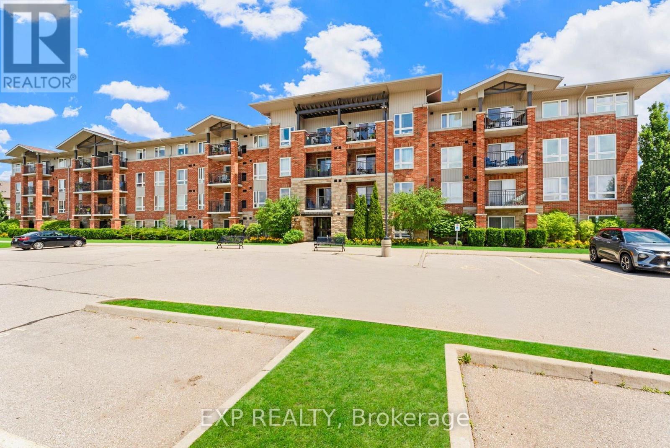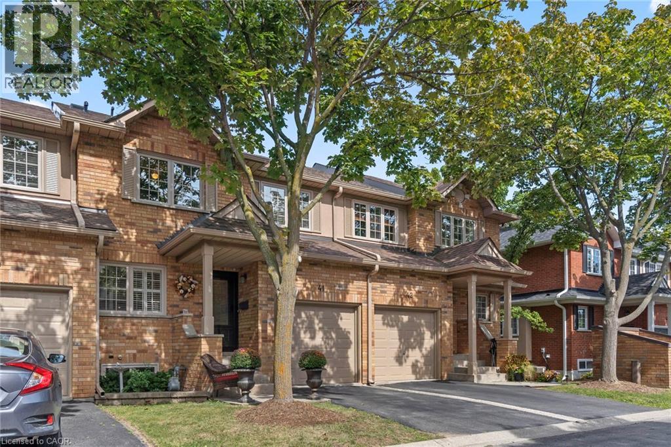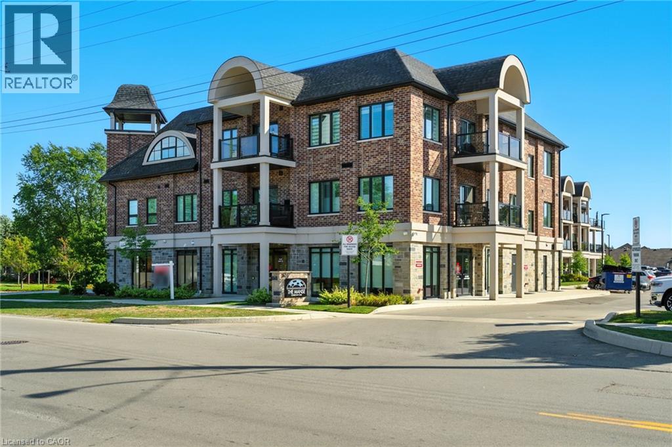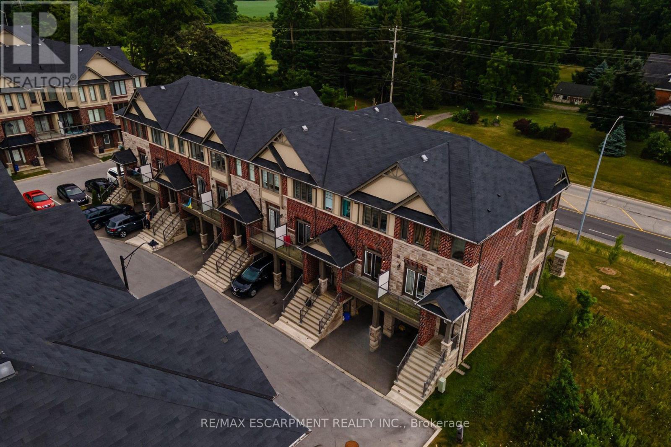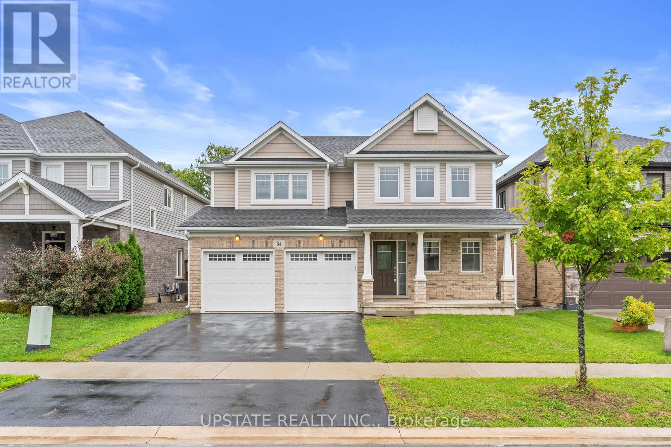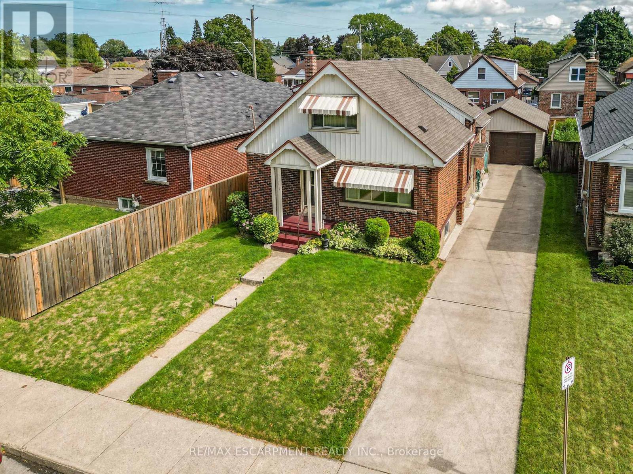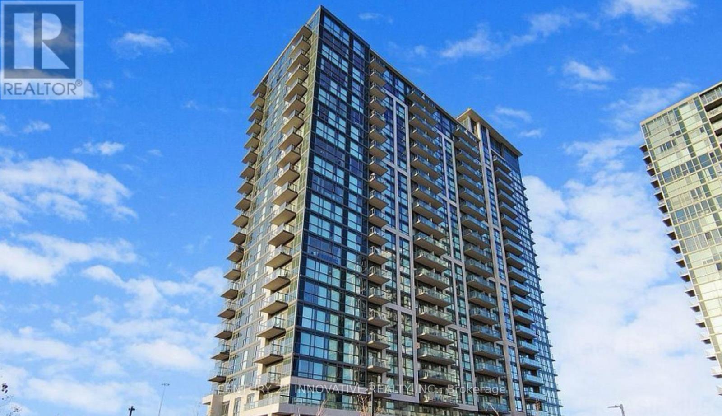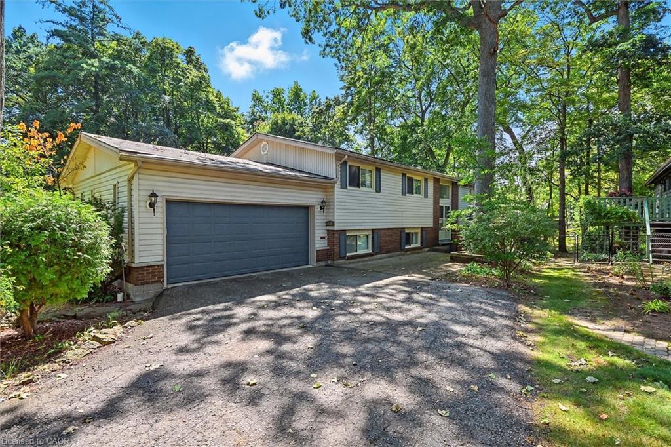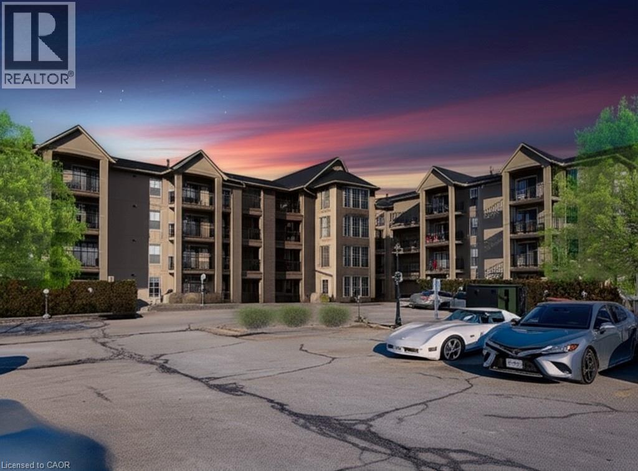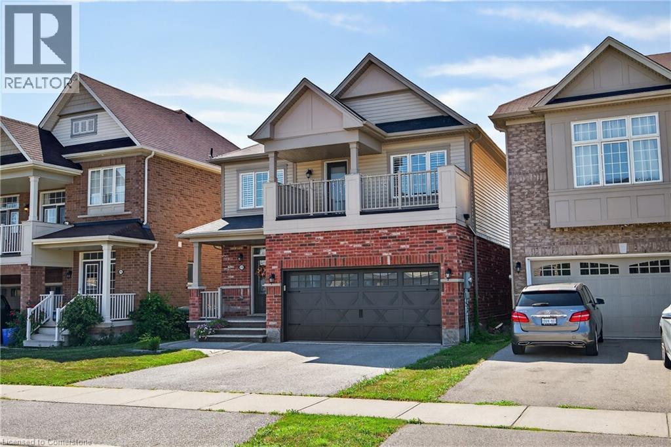
279 Voyager Pass
279 Voyager Pass
Highlights
Description
- Home value ($/Sqft)$477/Sqft
- Time on Houseful30 days
- Property typeSingle family
- Style2 level
- Neighbourhood
- Median school Score
- Year built2016
- Mortgage payment
Back onto peaceful trails and a pond in one of Binbrook’s most sought-after pockets! This beautifully designed 4-bedroom, 4-bathroom home offers over 2,600 sqft of finished living space, including a fully finished basement. The main level features a formal dining room, spacious living room with custom gas fireplace and built-ins, and an open-concept kitchen with granite counters, stainless steel appliances, and glass backsplash. Upstairs, the primary suite includes a walk-in closet, 5-piece ensuite, and walkout to a charming front balcony. The second level also includes three more bedrooms, a 4-piece bath, and convenient bedroom-level laundry. The finished basement adds a large family/rec room with custom built-ins, a second fireplace, a 2-piece bath, and bonus storage areas. Step out to the backyard oasis complete with a deck, pergola, and tranquil pond views. Additional highlights: hardwood floors, California shutters, upgraded light fixtures, double garage, and aggregate front walkway. Close to parks, schools, and amenities — this one checks all the boxes! (id:63267)
Home overview
- Cooling Central air conditioning
- Heat source Natural gas
- Heat type Forced air
- Sewer/ septic Municipal sewage system
- # total stories 2
- # parking spaces 4
- Has garage (y/n) Yes
- # full baths 2
- # half baths 2
- # total bathrooms 4.0
- # of above grade bedrooms 4
- Has fireplace (y/n) Yes
- Community features Quiet area
- Subdivision 532 - binbrook municipal
- Lot size (acres) 0.0
- Building size 2096
- Listing # 40757680
- Property sub type Single family residence
- Status Active
- Full bathroom 3.658m X 3.581m
Level: 2nd - Bathroom (# of pieces - 4) 2.845m X 1.651m
Level: 2nd - Primary bedroom 5.08m X 3.607m
Level: 2nd - Laundry 1.676m X 2.972m
Level: 2nd - Bedroom 3.658m X 3.531m
Level: 2nd - Bedroom 2.997m X 2.997m
Level: 2nd - Bedroom 3.099m X 3.962m
Level: 2nd - Bathroom (# of pieces - 2) 1.753m X 1.829m
Level: Lower - Other 1.956m X 2.489m
Level: Lower - Recreational room 4.445m X 6.325m
Level: Lower - Dining room 3.327m X 3.251m
Level: Main - Bathroom (# of pieces - 2) 1.6m X 1.702m
Level: Main - Eat in kitchen 5.486m X 3.81m
Level: Main - Foyer 2.134m X 2.21m
Level: Main - Living room 4.216m X 4.42m
Level: Main
- Listing source url Https://www.realtor.ca/real-estate/28696385/279-voyager-pass-binbrook
- Listing type identifier Idx

$-2,666
/ Month

