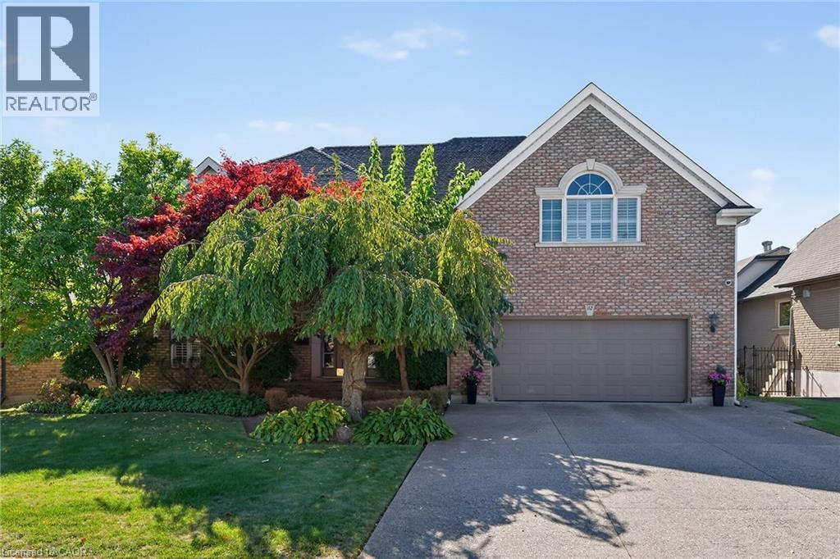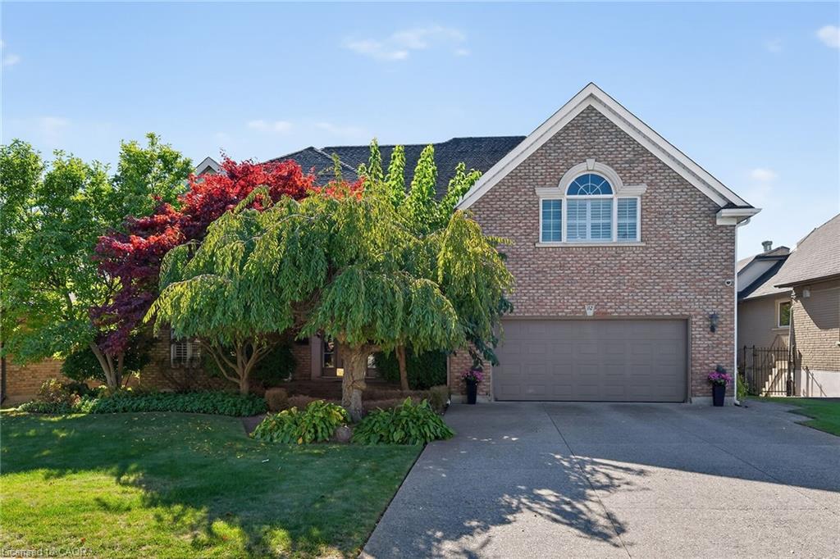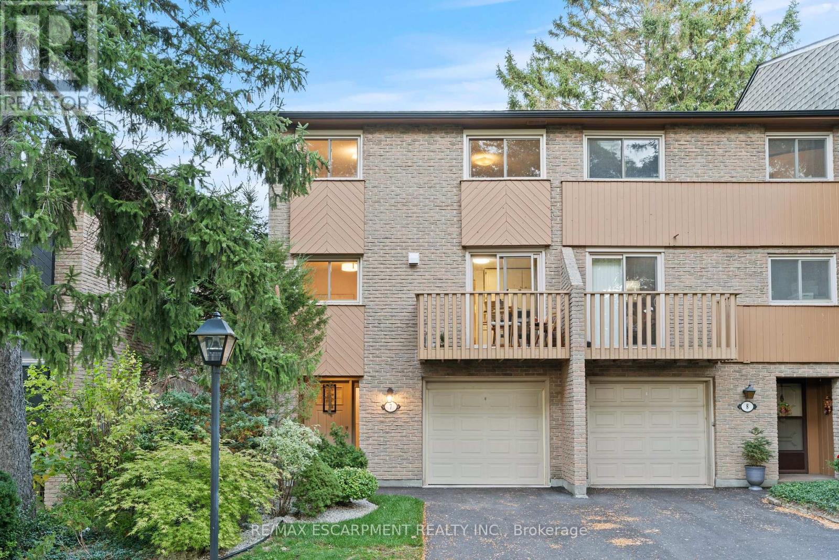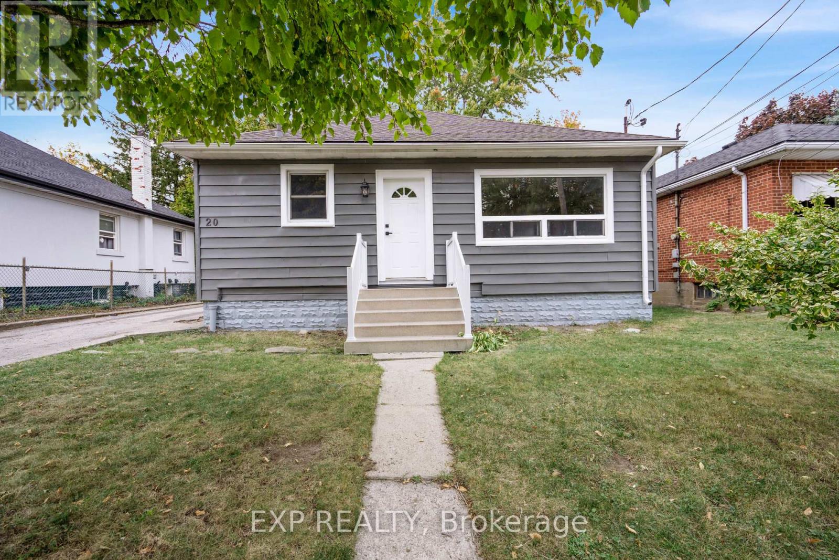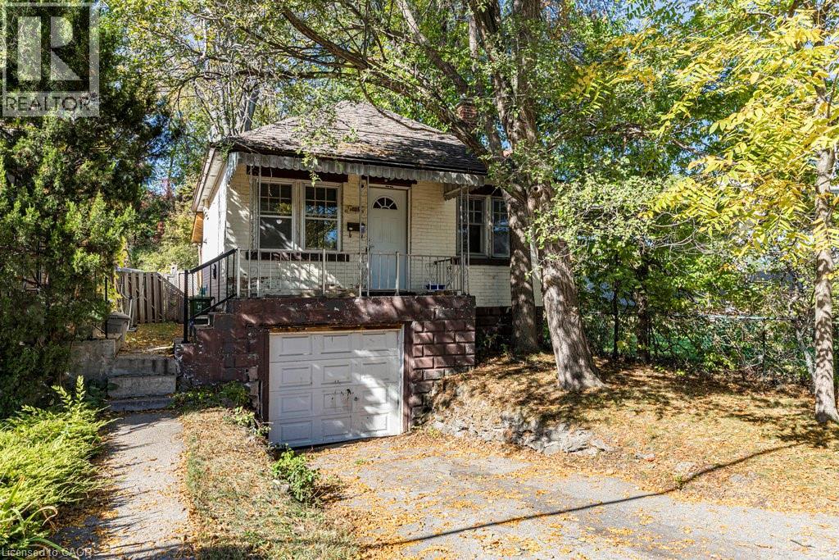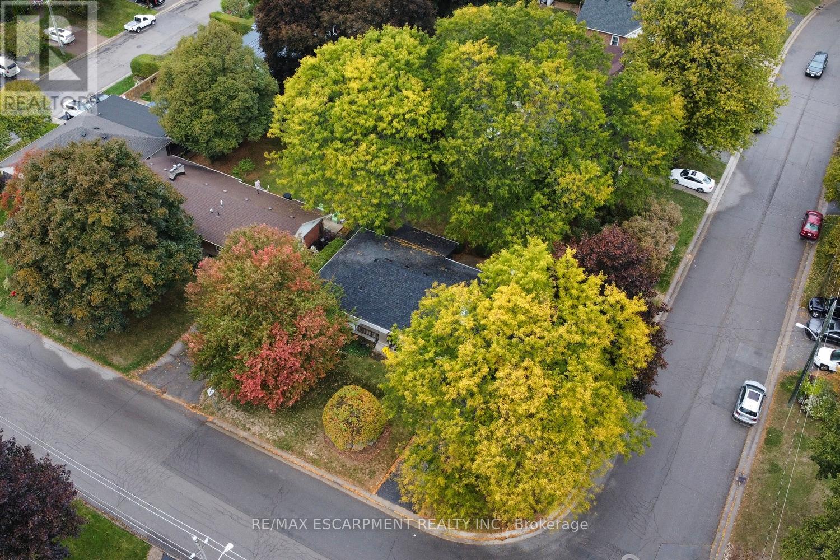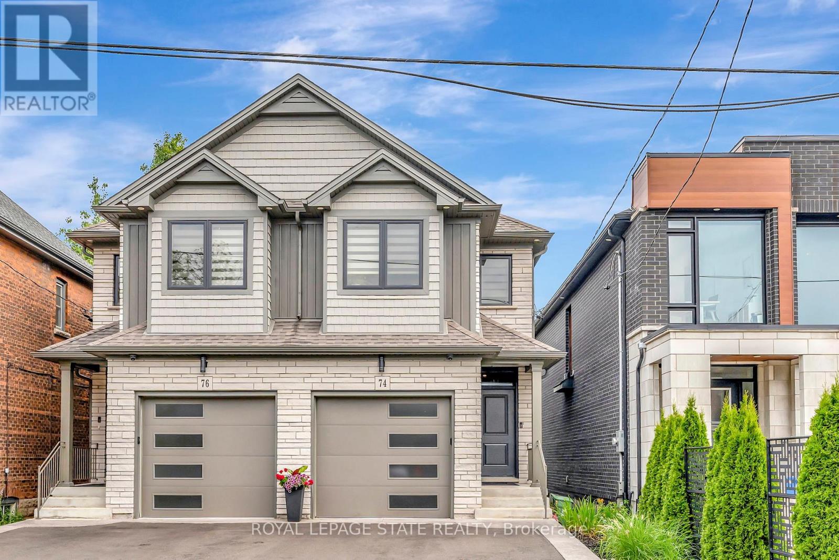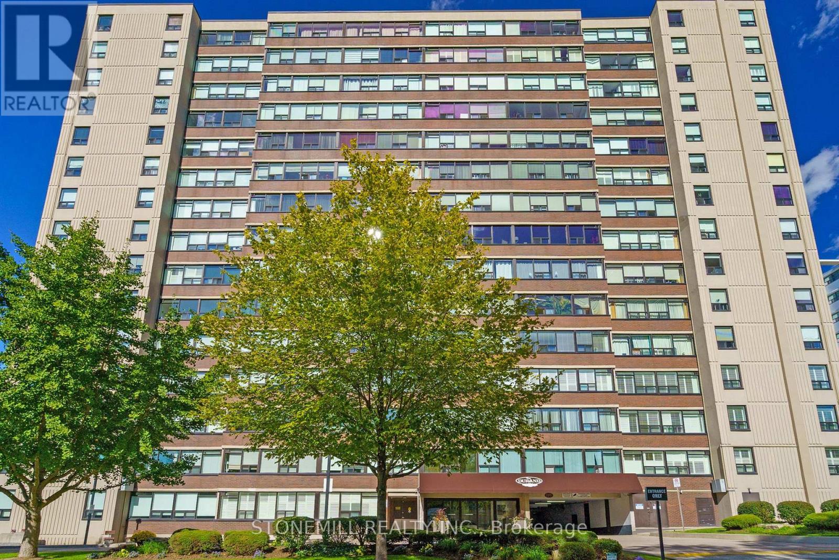- Houseful
- ON
- Hamilton
- Ainslie Wood East
- 28 Ainslie Ave
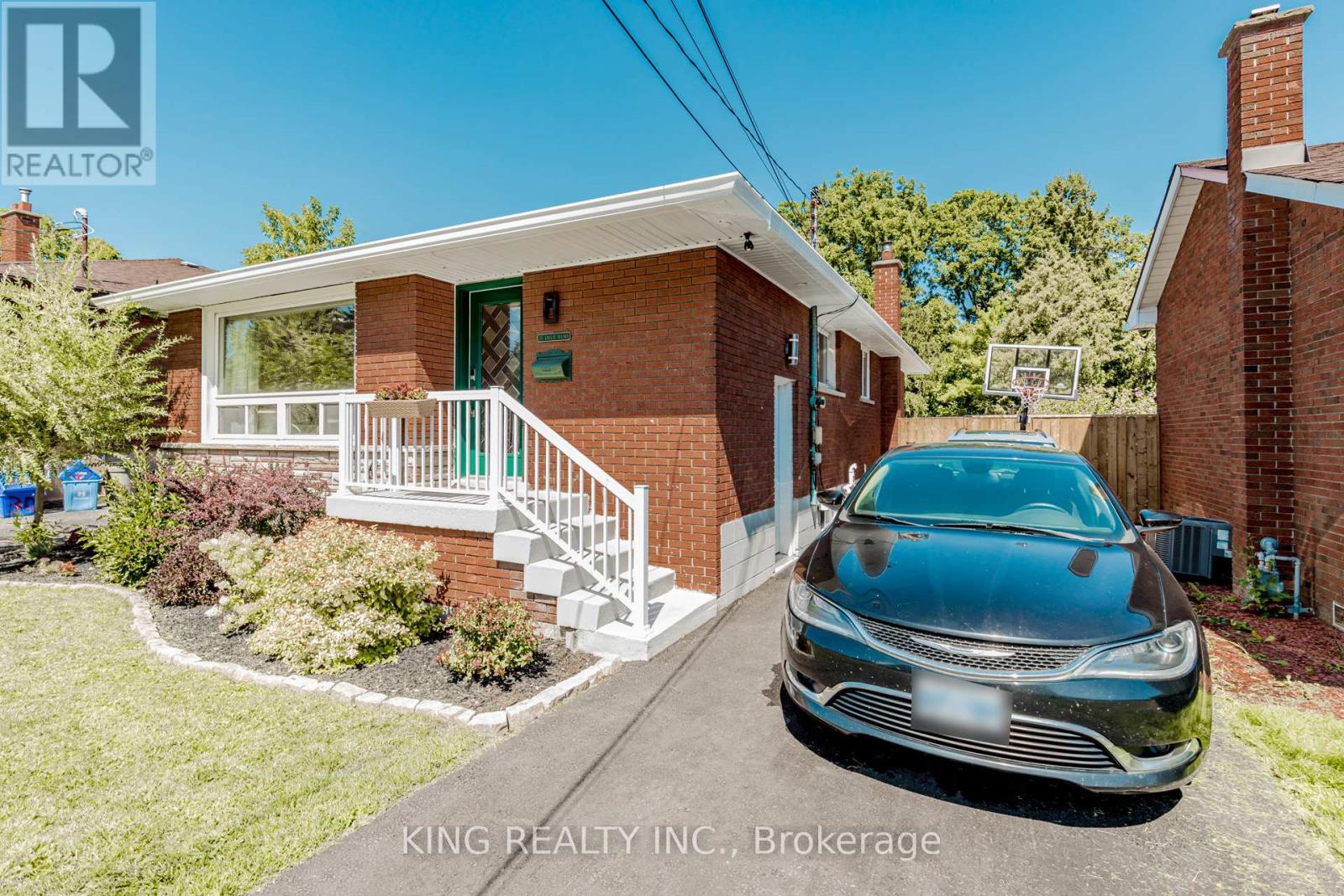
Highlights
Description
- Time on Houseful18 days
- Property typeSingle family
- StyleBungalow
- Neighbourhood
- Median school Score
- Mortgage payment
Welcome to 28 Ainslie Avenue, Hamilton - A fully updated bungalow ideally located near McMaster University, Columbia International College, McMaster Children's Hospital, and with easy access to Hwy 403. The main floor offers a spacious primary bedroom with a 2-piece En-suite, barn door, and sliding patio doors leading to a private deck and backyard And 2 another bedrooms with brand new carpet (2025), a bright living room with hardwood flooring (2021), and an updated kitchen with stainless steel appliances (2021). The entire main floor has been freshly painted (2025) and features updated trim, baseboards, doors, and closets (2021), along with a modern 1.5 bathrooms (2021). The fully renovated basement (2022) includes four bedrooms, a full bathroom, a second kitchen, a private laundry area with washer and dryer, and durable laminate flooring throughout. The basement currently generates strong rental income, rented to McMaster students for $2,750/month. The home comes with owned AC, furnace, and tankless water heater, all installed in 2022. Exterior improvements completed in 2025 include new fascia, gutters, pot lights, fencing, concrete driveway and walkways, pergola, backyard garden, railing, and a spacious storage shed. This move-in ready home is perfect for families, investors, or those seeking additional income potential in a prime West Hamilton location. Waking Distance to McMaster University & McMaster children hospital. (id:63267)
Home overview
- Cooling Central air conditioning
- Heat source Natural gas
- Heat type Forced air
- Sewer/ septic Sanitary sewer
- # total stories 1
- # parking spaces 3
- # full baths 2
- # half baths 1
- # total bathrooms 3.0
- # of above grade bedrooms 7
- Subdivision Ainslie wood
- Lot size (acres) 0.0
- Listing # X12440684
- Property sub type Single family residence
- Status Active
- 2nd bedroom 3.65m X 3.65m
Level: Basement - Bedroom 3.65m X 3.65m
Level: Basement - 4th bedroom 3.07m X 5.45m
Level: Basement - 3rd bedroom 3.65m X 3.65m
Level: Basement - Living room 3.04m X 3.65m
Level: Main - Kitchen 2.74m X 2.43m
Level: Main - Dining room 3.65m X 3.04m
Level: Main - Bedroom 3.04m X 3.65m
Level: Main - Bedroom 3.04m X 3.65m
Level: Main - Primary bedroom 3.6m X 3.6m
Level: Main
- Listing source url Https://www.realtor.ca/real-estate/28942851/28-ainslie-avenue-hamilton-ainslie-wood-ainslie-wood
- Listing type identifier Idx

$-2,314
/ Month





