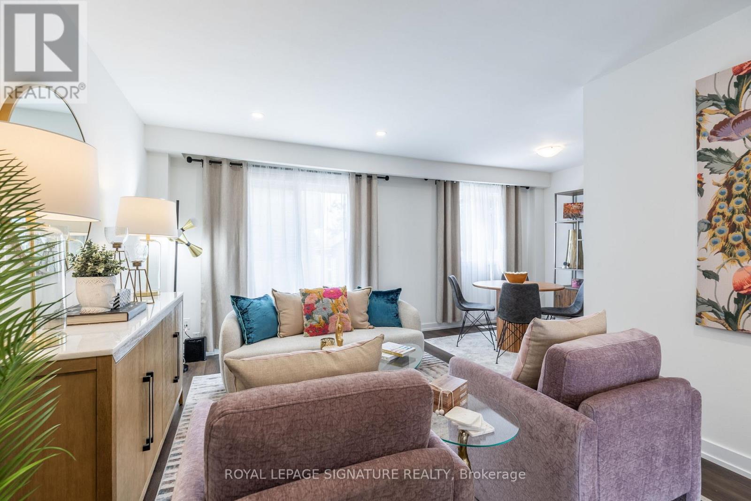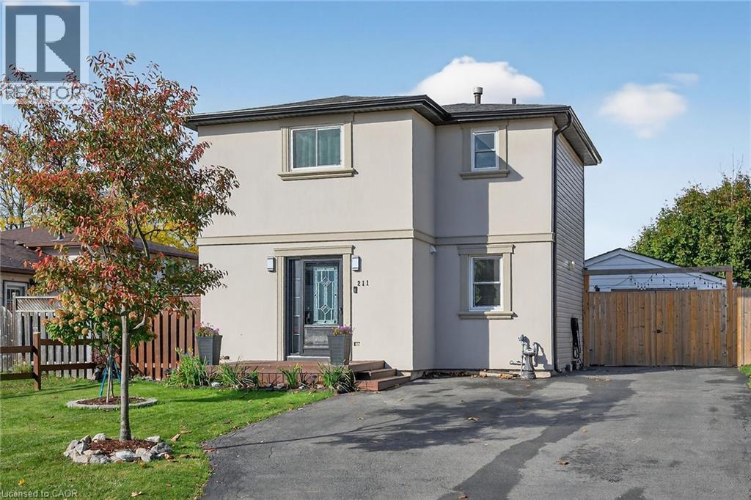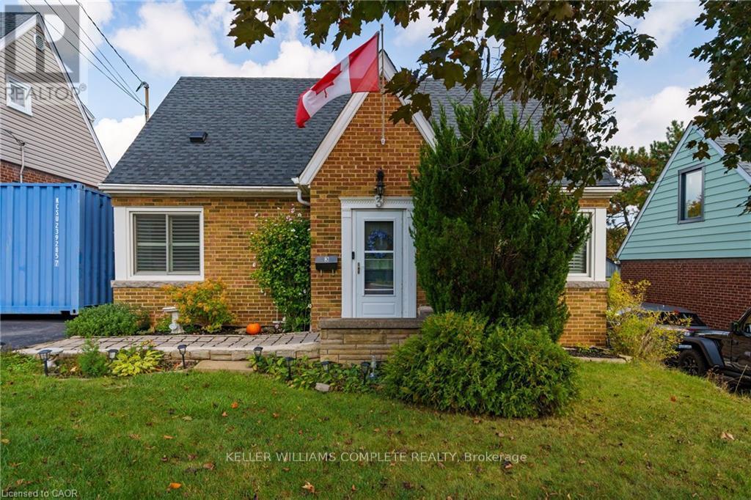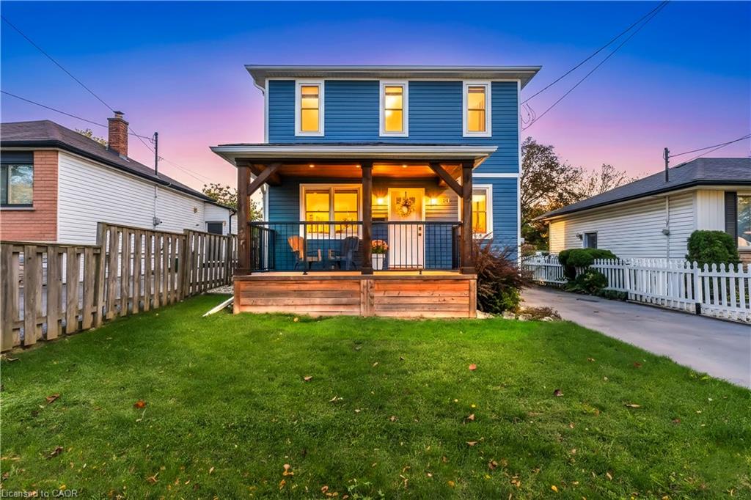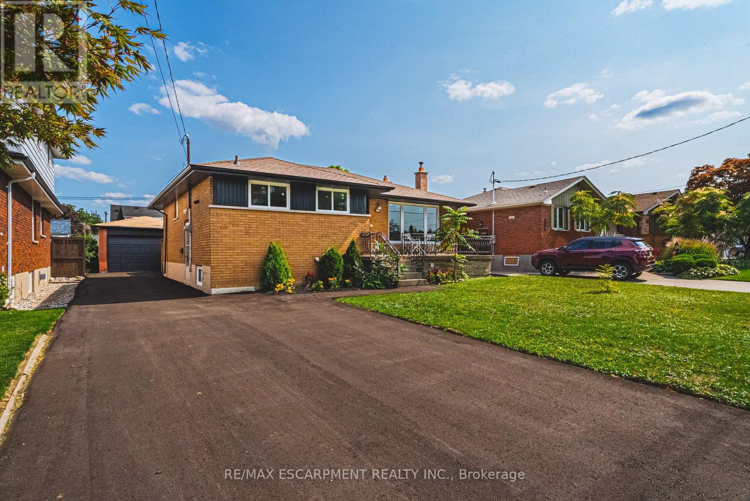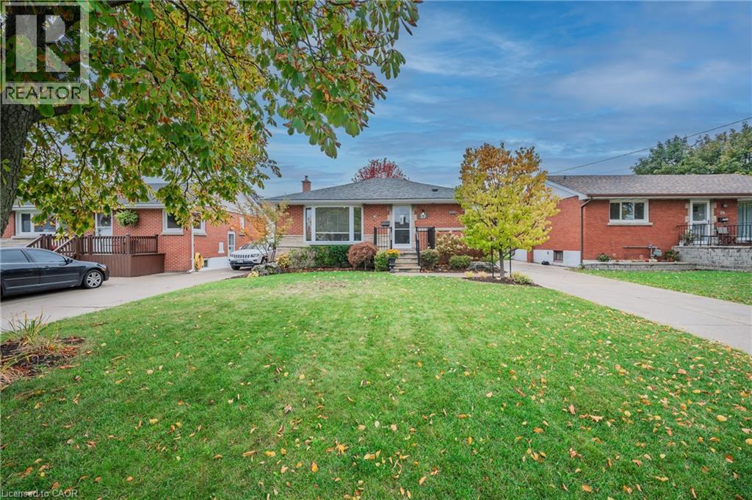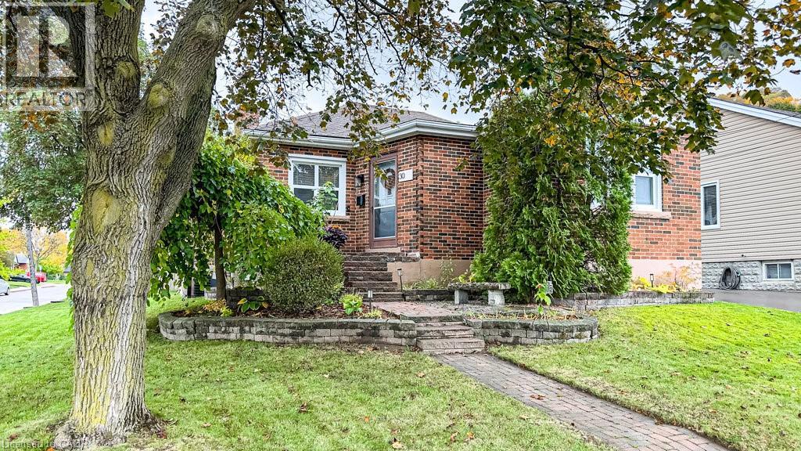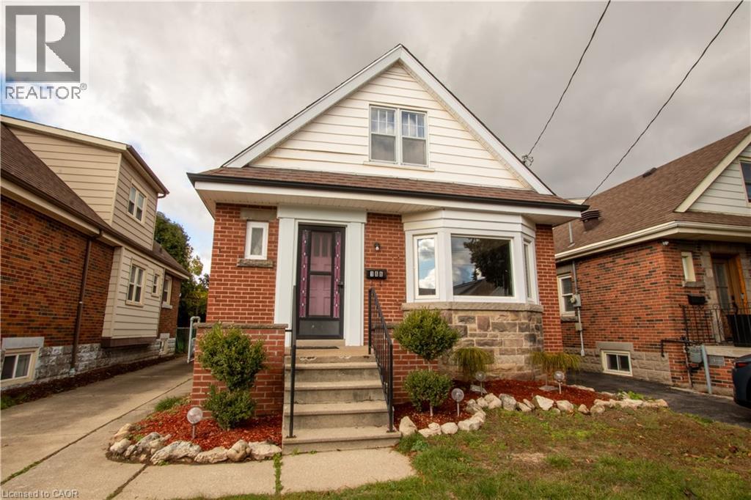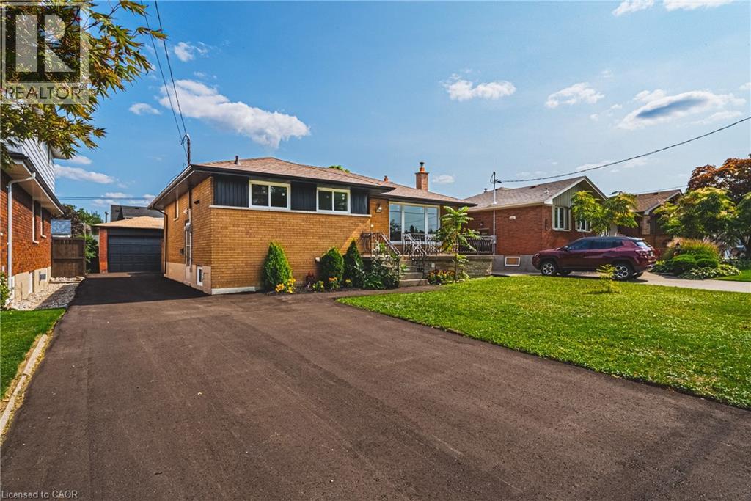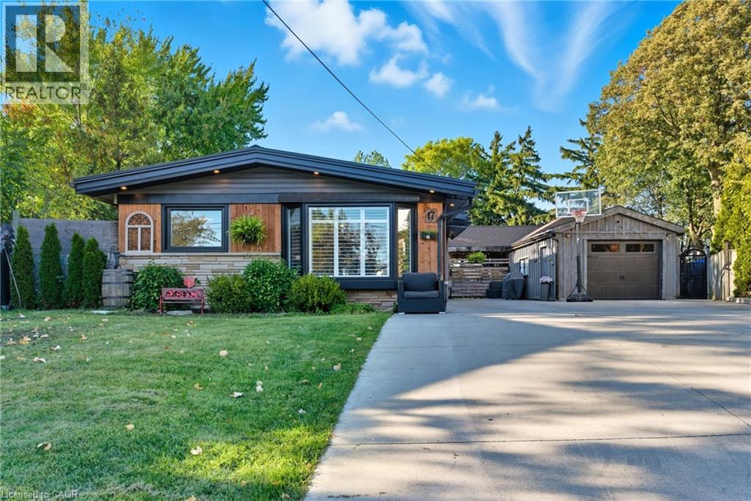- Houseful
- ON
- Hamilton
- Berrisfield
- 28 Bacall Cres
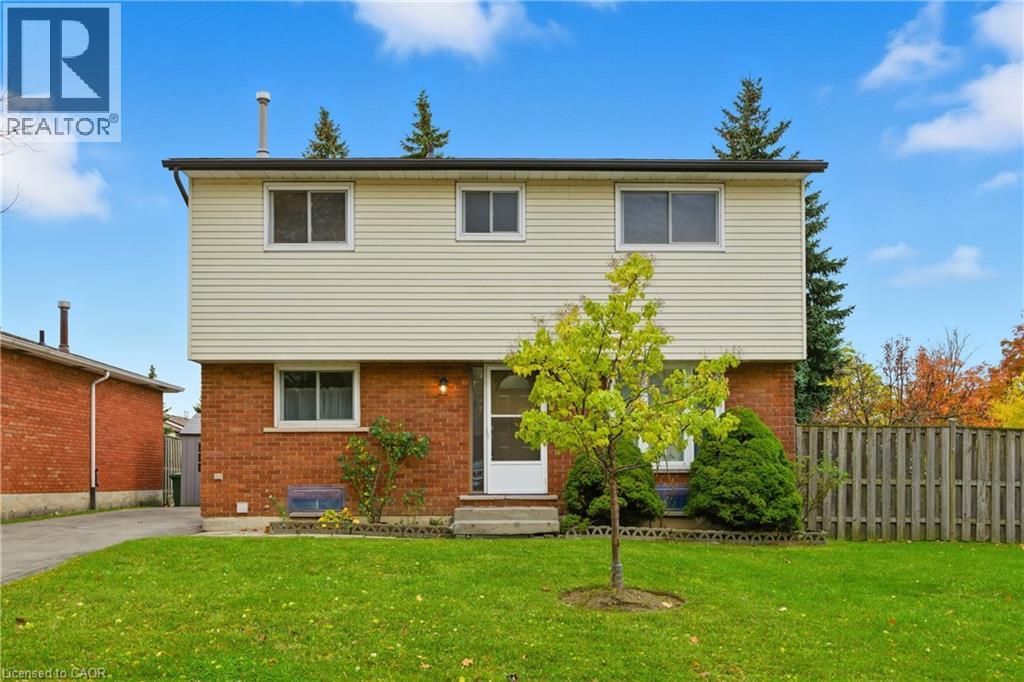
Highlights
Description
- Home value ($/Sqft)$424/Sqft
- Time on Housefulnew 8 hours
- Property typeSingle family
- Style2 level
- Neighbourhood
- Median school Score
- Lot size5,663 Sqft
- Year built1979
- Mortgage payment
Welcome to this charming detached two-story home, ideally situated on a generous corner lot with no rear neighbors, offering both privacy and potential. The property features parking for up to four vehicles on the driveway and a newer shed for added storage. Inside, you'll find a spacious living room that invites comfort and gatherings, and a kitchen complete with a formal eat-in area—perfect for family meals or entertaining. Freshly painted throughout, the home is bright and ready for your personal touches. Upstairs, there are four generous-sized bedrooms complemented by a full bathroom, providing ample space for the whole family. The finished lower level includes a half bathroom and offers tremendous potential for renovations to create a cozy recreational space. With its solid structure and good bones, this home has been lovingly maintained by its original owner and presents a fantastic opportunity for someone looking to add modern upgrades while enjoying a sought-after Hamilton Mountain location. (id:63267)
Home overview
- Cooling Central air conditioning
- Heat source Natural gas
- Heat type Forced air
- Sewer/ septic Municipal sewage system
- # total stories 2
- # parking spaces 4
- # full baths 1
- # half baths 1
- # total bathrooms 2.0
- # of above grade bedrooms 4
- Subdivision 260 - berrisfield
- Lot dimensions 0.13
- Lot size (acres) 0.13
- Building size 1650
- Listing # 40781609
- Property sub type Single family residence
- Status Active
- Bathroom (# of pieces - 4) Measurements not available
Level: 2nd - Bedroom 3.48m X 2.464m
Level: 2nd - Bedroom 3.073m X 2.819m
Level: 2nd - Bedroom 3.073m X 2.54m
Level: 2nd - Primary bedroom 3.48m X 3.632m
Level: 2nd - Bathroom (# of pieces - 2) Measurements not available
Level: Basement - Utility 3.073m X 4.928m
Level: Basement - Recreational room 3.48m X 4.928m
Level: Basement - Kitchen 3.073m X 2.083m
Level: Main - Dining room 3.073m X 2.845m
Level: Main - Living room 3.48m X 4.928m
Level: Main
- Listing source url Https://www.realtor.ca/real-estate/29023943/28-bacall-crescent-hamilton
- Listing type identifier Idx

$-1,866
/ Month

