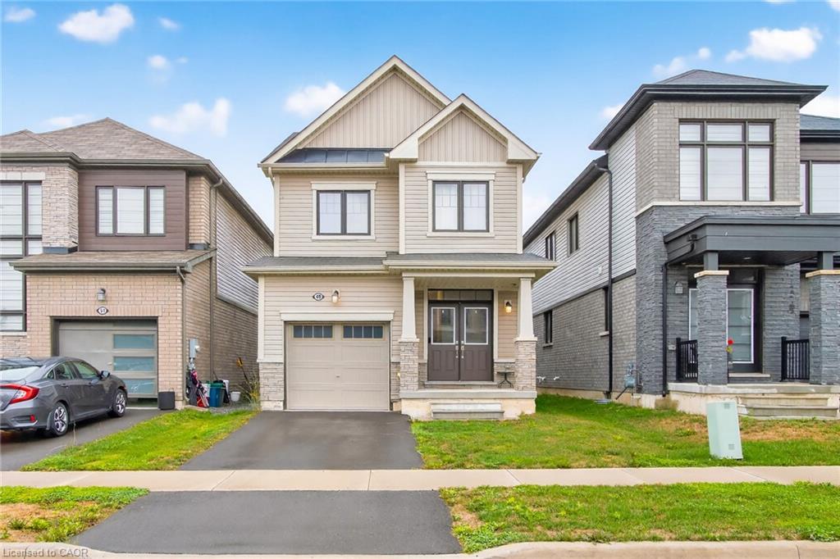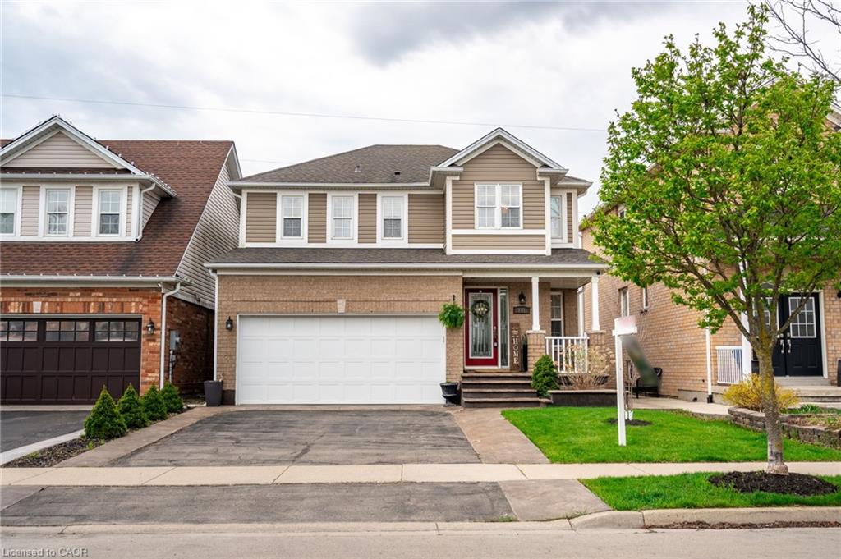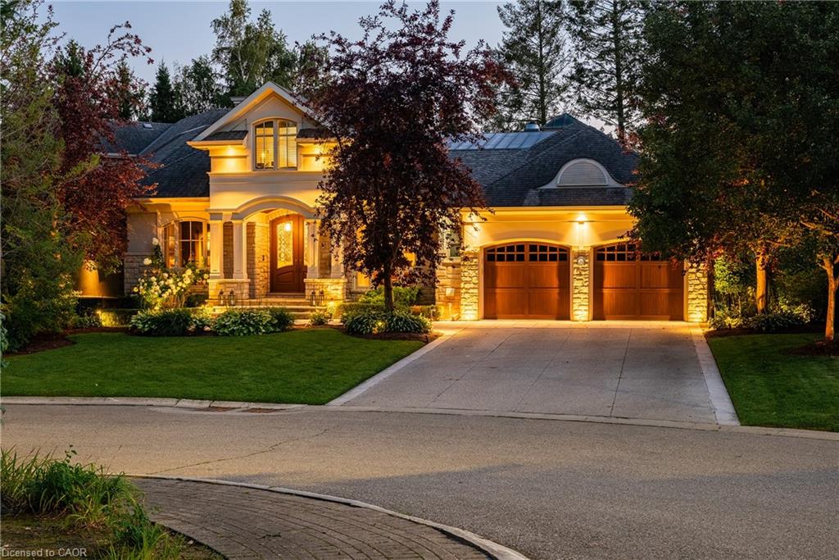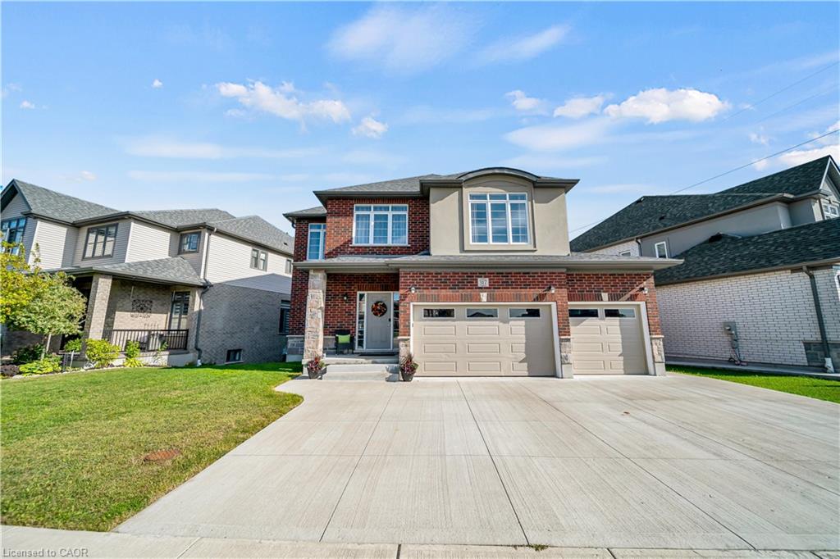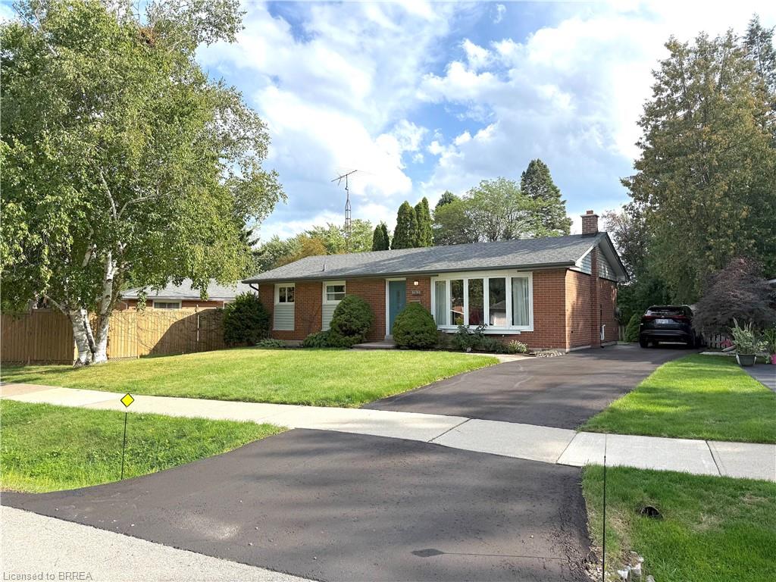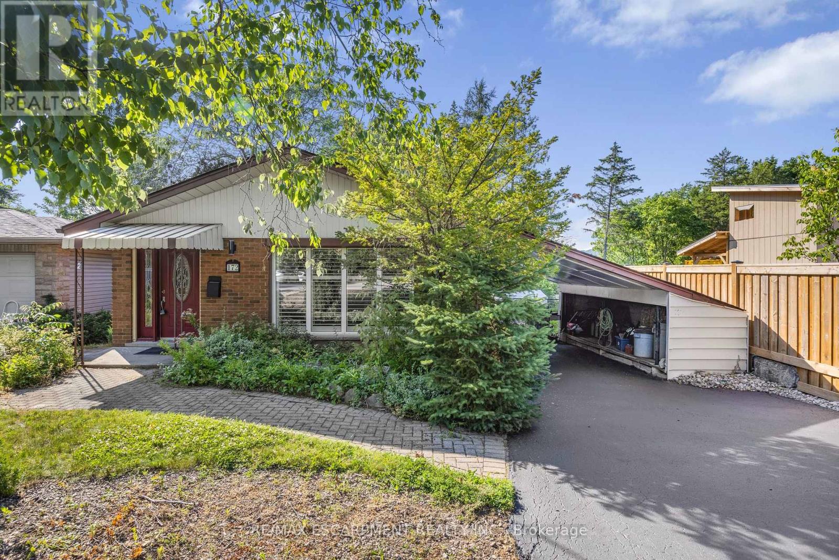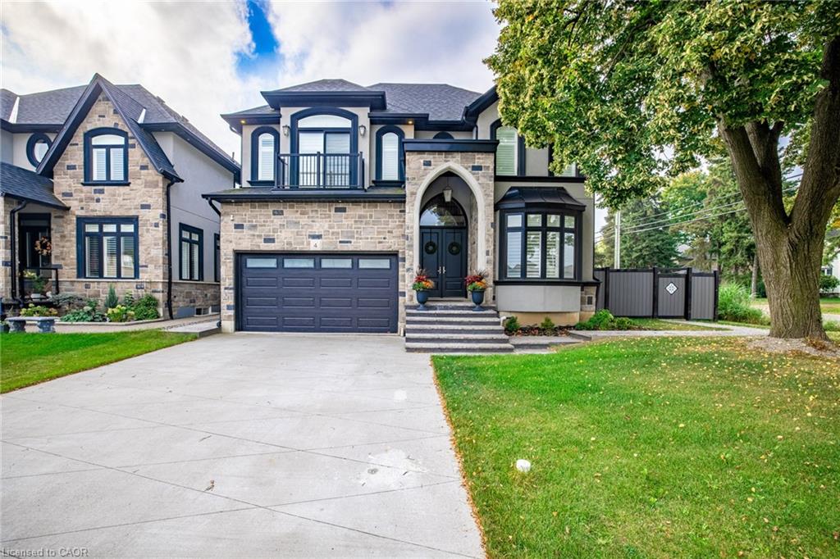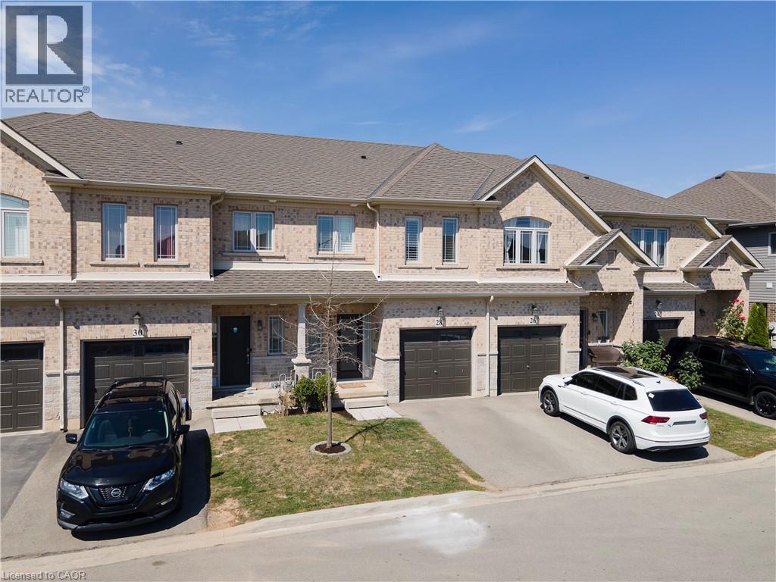
Highlights
Description
- Home value ($/Sqft)$402/Sqft
- Time on Housefulnew 13 hours
- Property typeSingle family
- Style2 level
- Median school Score
- Year built2017
- Mortgage payment
Stunning, clean as a whistle. Town home located in the Upper Stoney Creek neighborhood. Open concept with 9 foot ceilings. Large Kitchen/Dinette combination. Stainless steel appliances. Hardwood floor throughout main floor. Ceramics in Foyer, Kitchen and 2pce. bath. Upstairs-Master Bedroom with Upgraded 3pce Ensuite and Walk-in closet. Two other large Bedrooms and a convenient Upper-Level Laundry Room. Basement finished with 2 pce. bath and a complete rec room. Suitable for a growing family. California shutters throughout. Fully fenced-in backyard. Professionally finished fence to fence deck having entrance to Dinette. Pot lights galore throughout. Close to nature, Albion Falls, Extensive trail system. Close to Recreation, School/s, abundant shopping and Entertainment. Commuters’ paradise with fast and easy Highway access. Low Private Road fee. Call to book your private showing today! (id:63267)
Home overview
- Cooling Central air conditioning
- Heat source Natural gas
- Heat type Forced air
- Sewer/ septic Municipal sewage system
- # total stories 2
- # parking spaces 2
- Has garage (y/n) Yes
- # full baths 1
- # half baths 2
- # total bathrooms 3.0
- # of above grade bedrooms 3
- Community features Quiet area, school bus
- Subdivision 503 - trinity
- Directions 1803927
- Lot size (acres) 0.0
- Building size 1815
- Listing # 40765992
- Property sub type Single family residence
- Status Active
- Bathroom (# of pieces - 4) 2.642m X 1.499m
Level: 2nd - Laundry 1.041m X 2.007m
Level: 2nd - Primary bedroom 3.454m X 4.394m
Level: 2nd - Bedroom 2.642m X 4.877m
Level: 2nd - Bedroom 2.743m X 4.293m
Level: 2nd - Recreational room 5.766m X 5.486m
Level: Basement - Utility 2.819m X 2.54m
Level: Basement - Storage 2.464m X 2.946m
Level: Basement - Bathroom (# of pieces - 2) 2.032m X 1.016m
Level: Basement - Dining room 2.438m X 3.658m
Level: Main - Bathroom (# of pieces - 2) 2.464m X 2.134m
Level: Main - Living room 3.048m X 5.232m
Level: Main - Foyer 1.397m X 2.235m
Level: Main - Kitchen 3.048m X 3.556m
Level: Main
- Listing source url Https://www.realtor.ca/real-estate/28817878/28-kingsborough-drive-hamilton
- Listing type identifier Idx

$-1,946
/ Month

