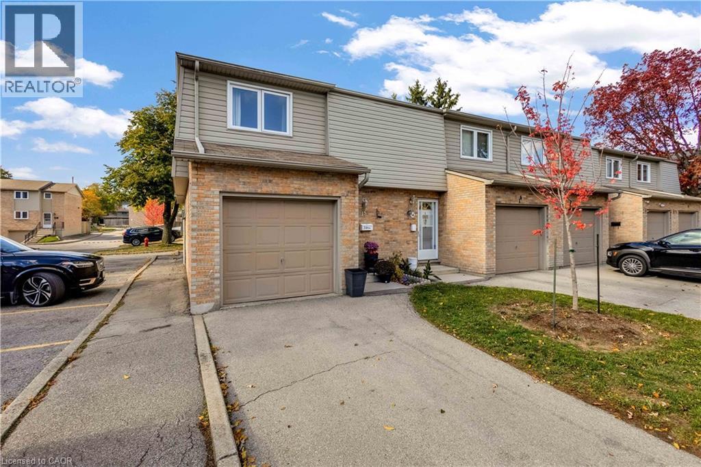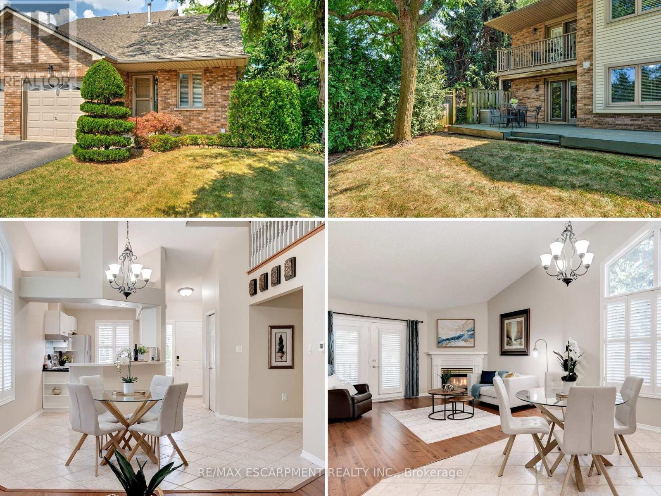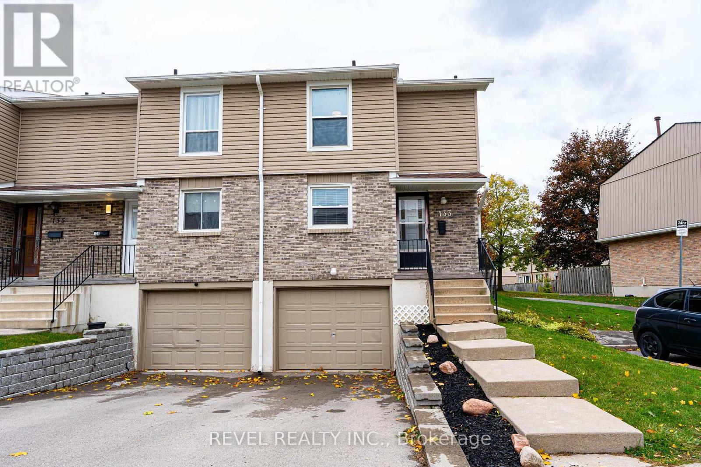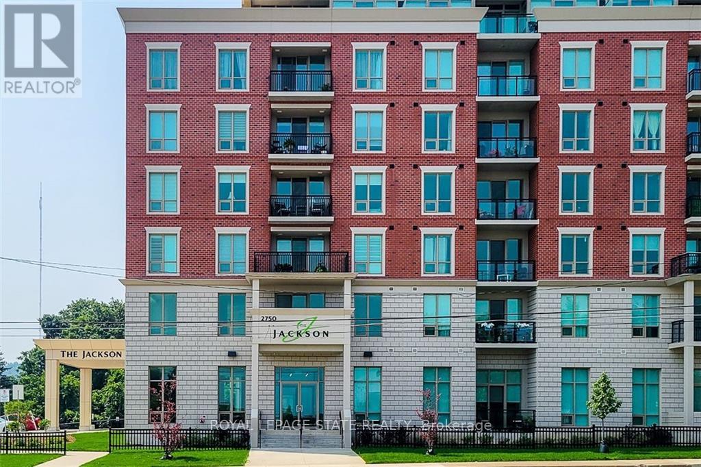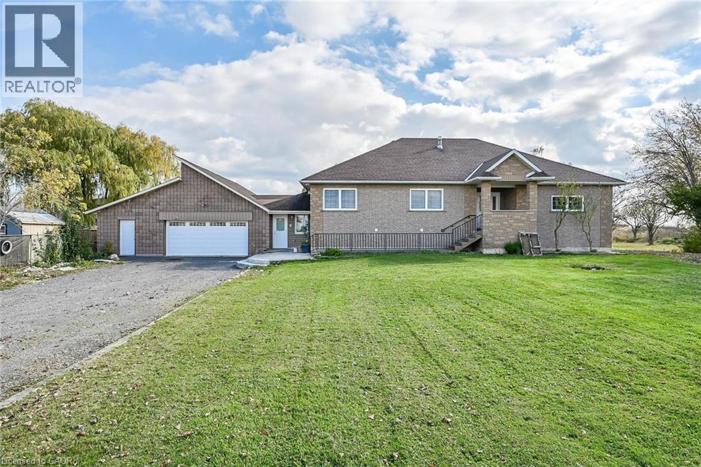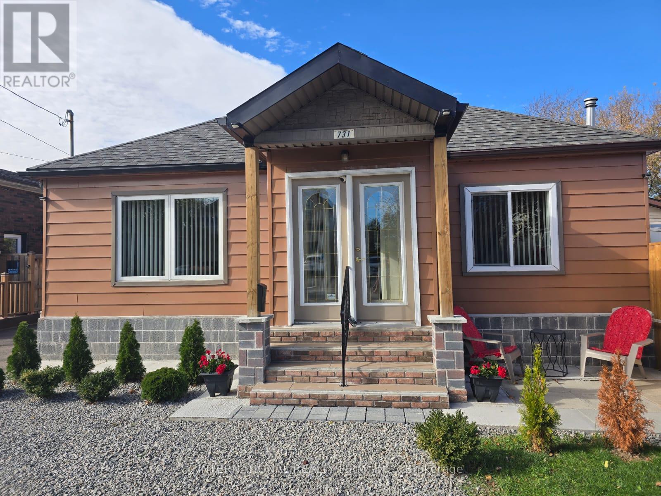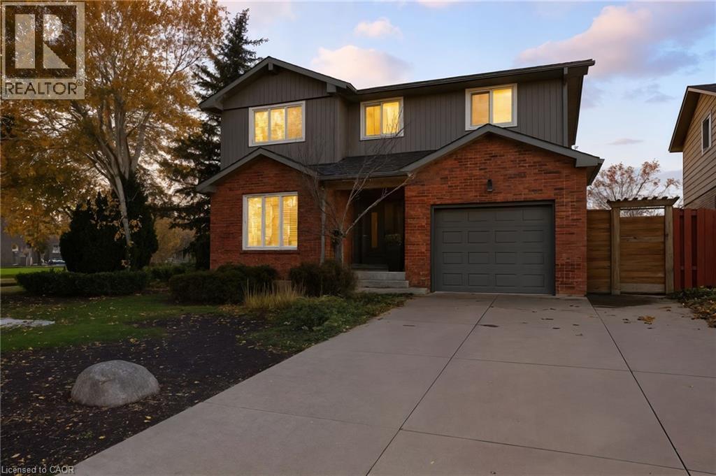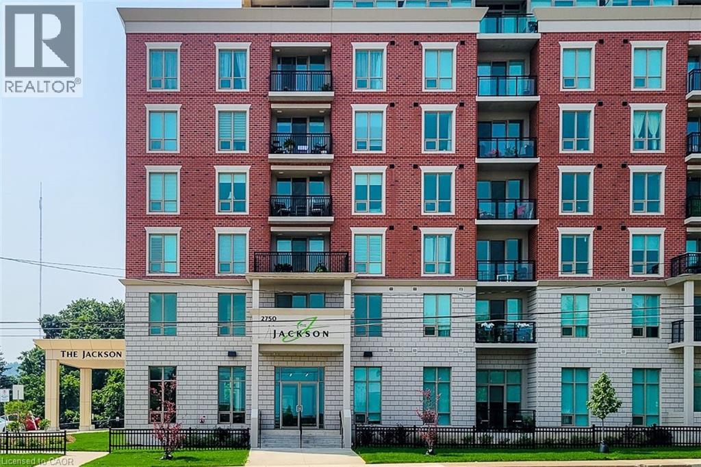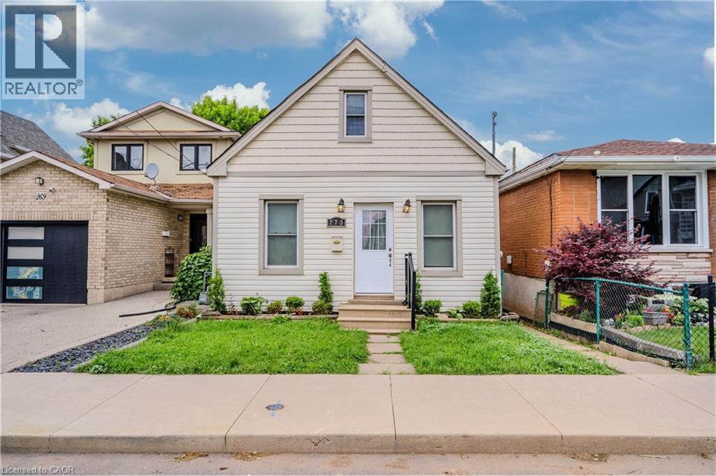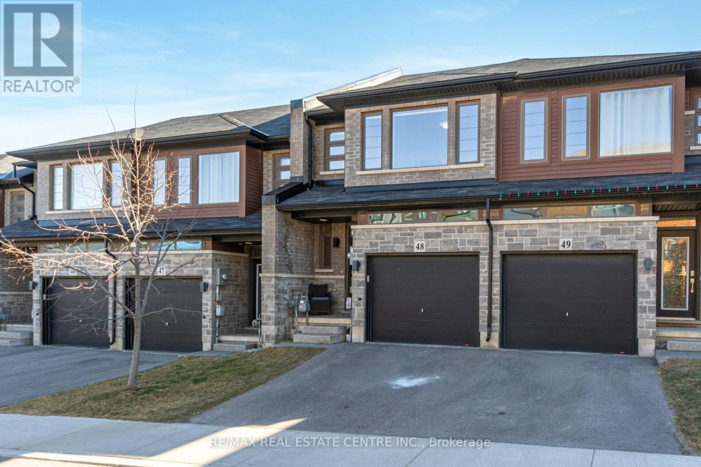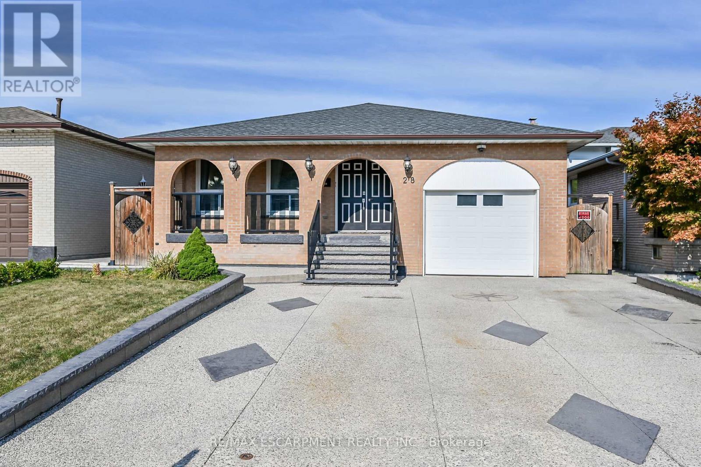
Highlights
Description
- Time on Houseful42 days
- Property typeSingle family
- Neighbourhood
- Median school Score
- Mortgage payment
This spacious 4 level back-split has been renovated inside and out with quality finishes and attention to detail. Bright, open-concept main level with hardwood floors, spacious living/dining room, and custom kitchen with quartz counters, backsplash, and stainless steel appliances including gas stove. The upper level offers 3 bedrooms and a stunning 5-pc bath. Lower level features a family room with walkout to yard, side door entrance, bedroom, and 3-pc bath. The finished basement includes a rec room, laundry, cold room, and storage. Updated furnace, AC, roof, windows & electrical. The exterior boasts exposed aggregate driveway, walkways, porch with glass railings, fenced yard, and large shed with hydro. Located in a quiet cul-de-sac location with escarpment views, close to parks, trails, schools, and easy Red Hill/highway access. (id:63267)
Home overview
- Cooling Central air conditioning
- Heat source Natural gas
- Heat type Forced air
- Sewer/ septic Sanitary sewer
- # parking spaces 5
- Has garage (y/n) Yes
- # full baths 2
- # total bathrooms 2.0
- # of above grade bedrooms 4
- Community features Community centre
- Subdivision Gershome
- Lot size (acres) 0.0
- Listing # X12421415
- Property sub type Single family residence
- Status Active
- Bedroom 3.81m X 3m
Level: 2nd - Primary bedroom 3.66m X 3.61m
Level: 2nd - Bathroom 2.44m X 2.29m
Level: 2nd - Bedroom 2.82m X 2.74m
Level: 2nd - Recreational room / games room 8.05m X 5.79m
Level: Basement - Laundry Measurements not available
Level: Basement - Family room 8.23m X 3.35m
Level: Lower - Bedroom 3.73m X 2.44m
Level: Lower - Bathroom 2.44m X 1.35m
Level: Lower - Living room 4.95m X 3.99m
Level: Main - Kitchen 4.09m X 3.05m
Level: Main - Dining room 3.66m X 3.05m
Level: Main
- Listing source url Https://www.realtor.ca/real-estate/28901337/28-tara-court-hamilton-gershome-gershome
- Listing type identifier Idx

$-2,293
/ Month

