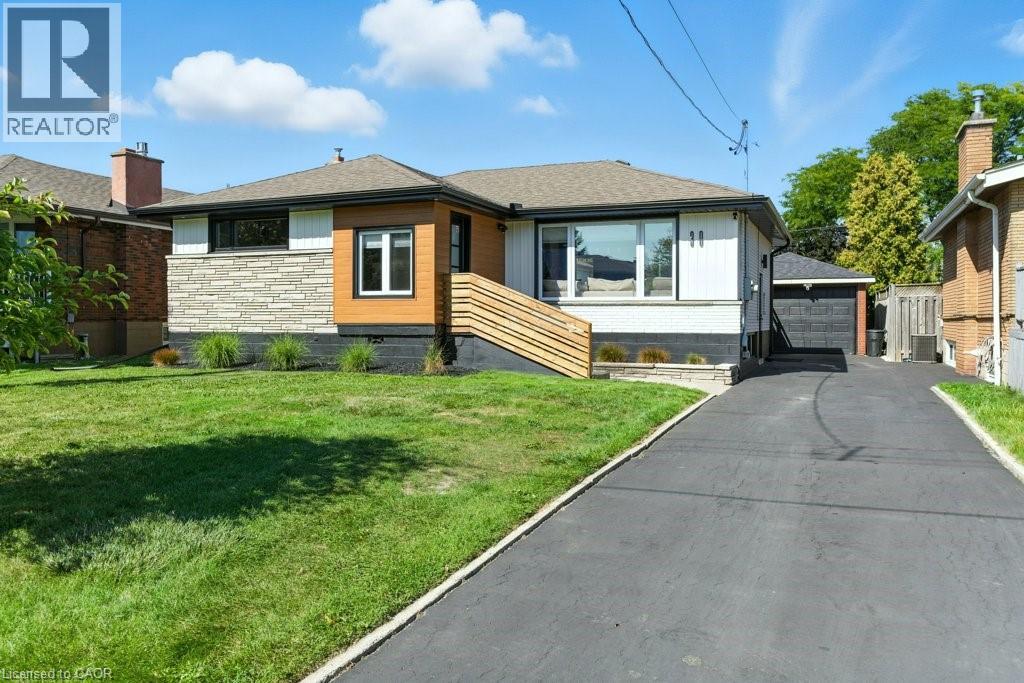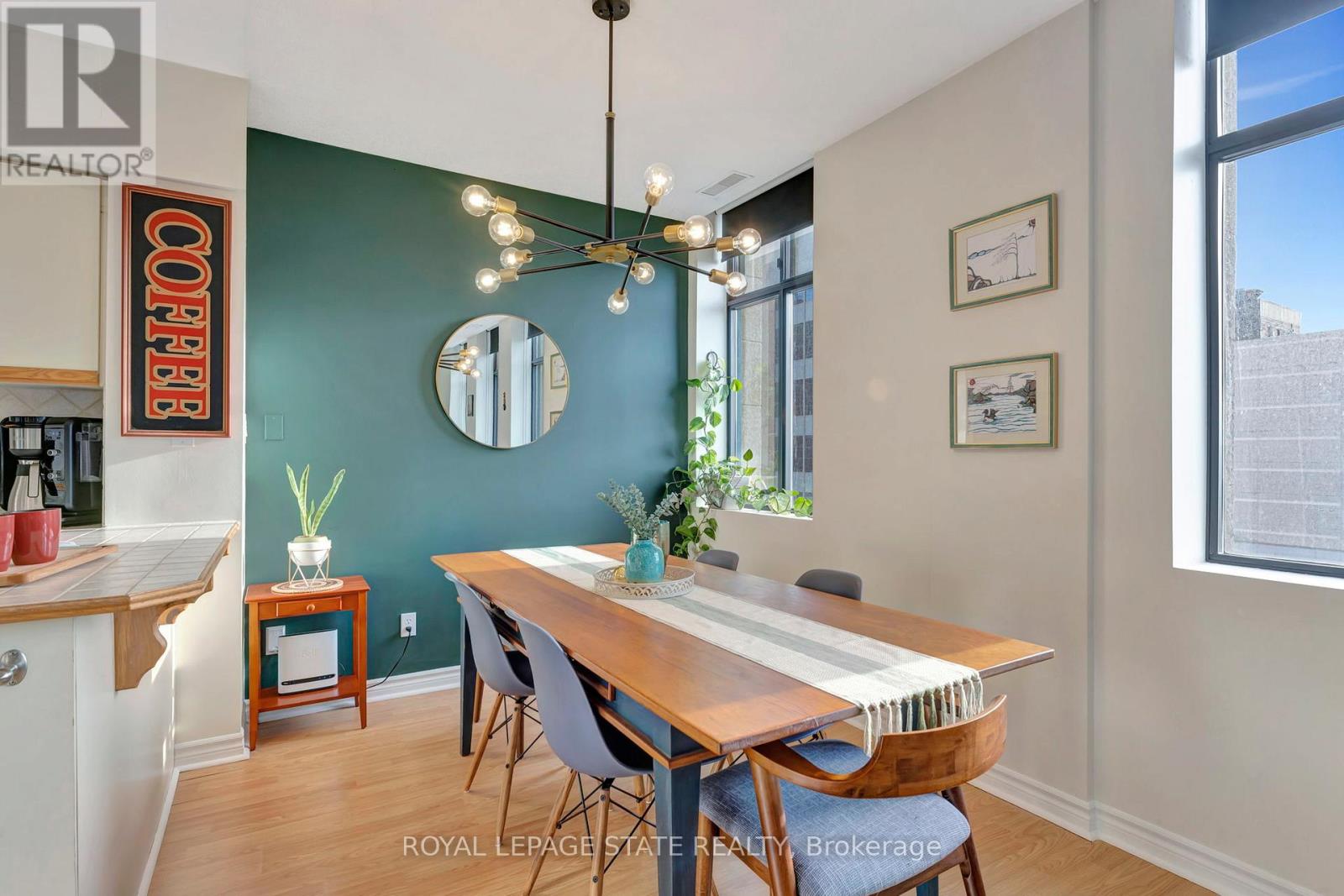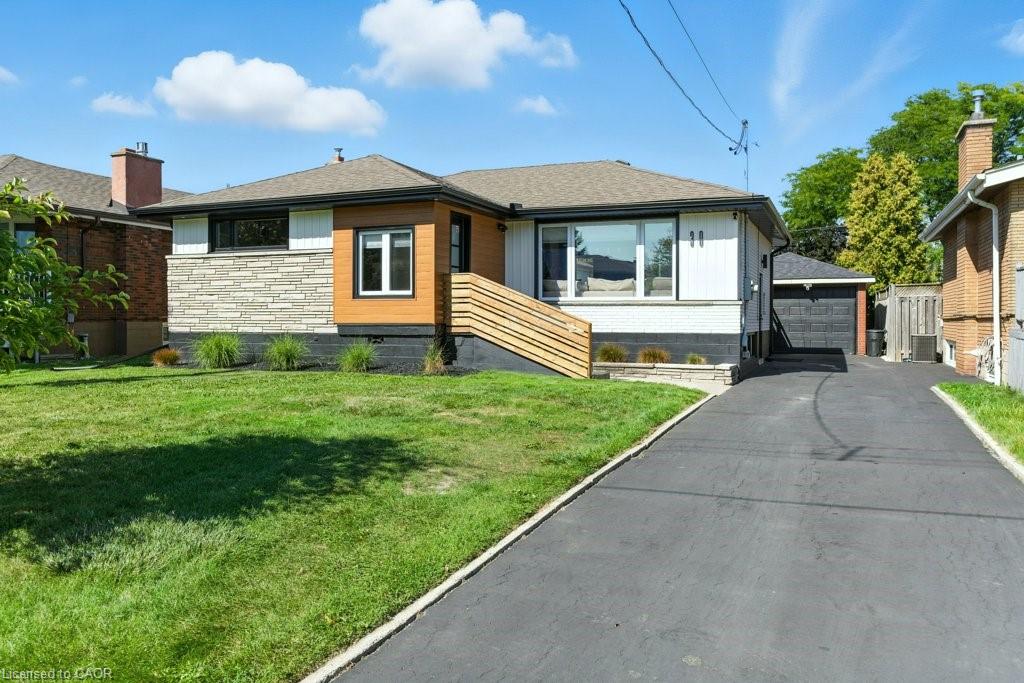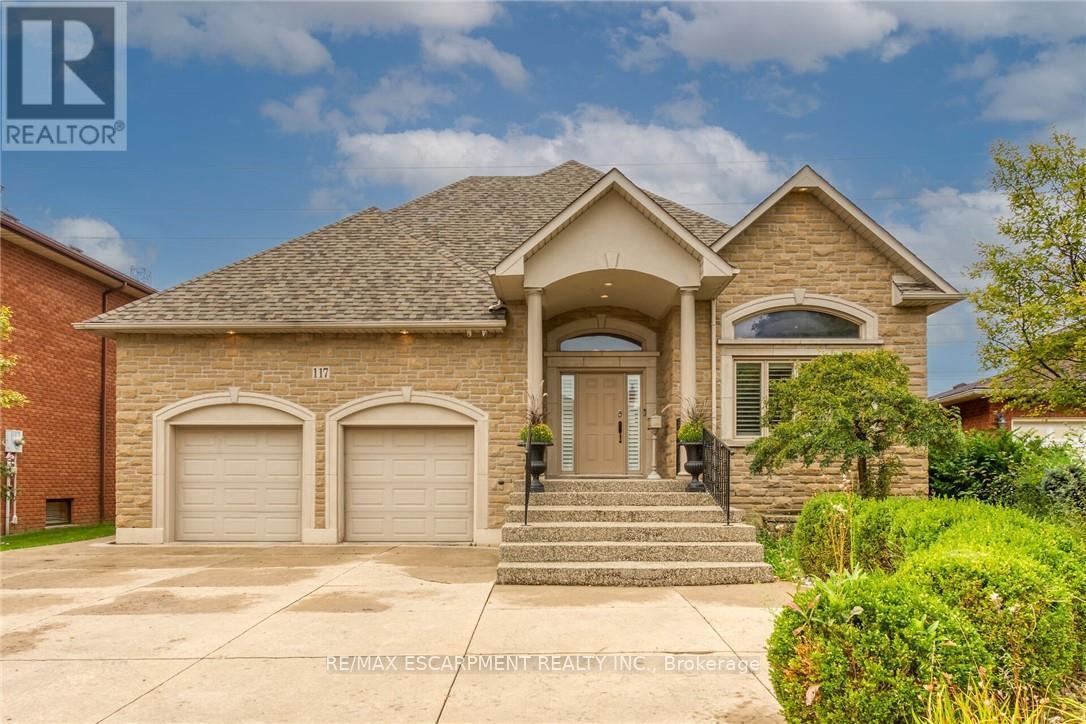- Houseful
- ON
- Hamilton
- Kirkendall North
- 280 Locke St S
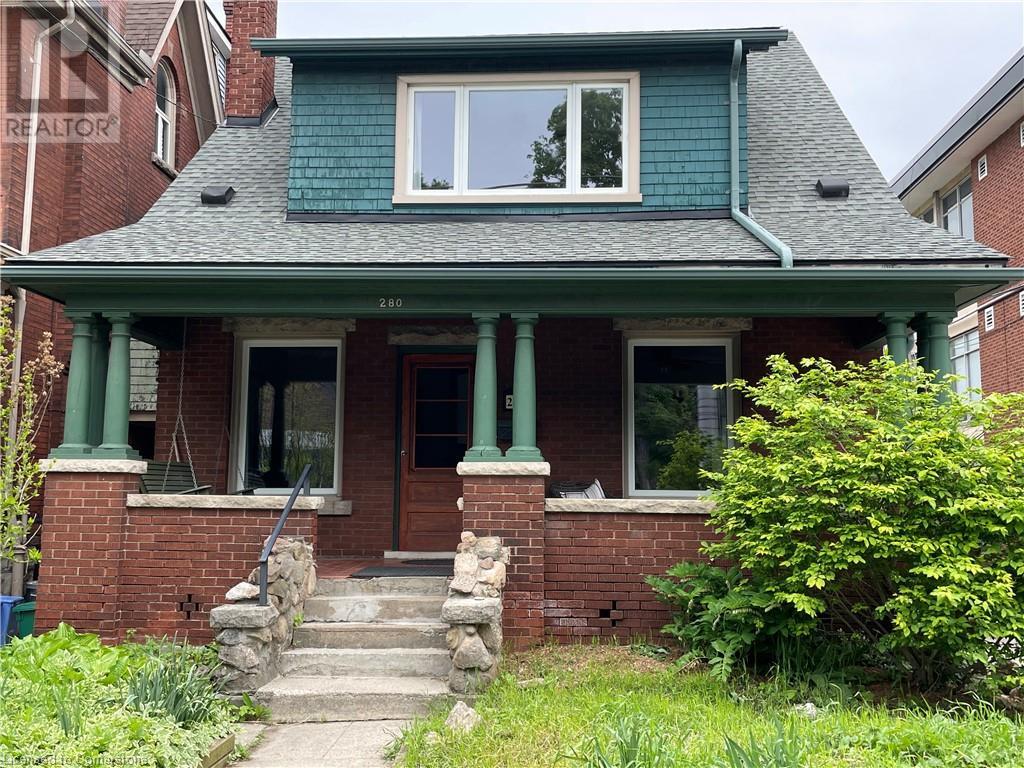
280 Locke St S
For Sale
99 Days
$799,000 $29K
$769,900
4 beds
2 baths
1,906 Sqft
280 Locke St S
For Sale
99 Days
$799,000 $29K
$769,900
4 beds
2 baths
1,906 Sqft
Highlights
This home is
0%
Time on Houseful
99 Days
Home features
Porch
School rated
4.7/10
Description
- Home value ($/Sqft)$404/Sqft
- Time on Houseful99 days
- Property typeSingle family
- Neighbourhood
- Median school Score
- Year built1920
- Mortgage payment
Terrific Kirkendall character home offering 1900 sq. ft. with 2 full bathrooms, 3+1 bedrooms, separate side and rear entrances and off street parking. Craftsman style covered front porch is a perfect spot to sit and enjoy this vibrant neighborhood. Spacious principal rooms, terrific layout and loads of century character details are hallmarks of this terrific offering. Updates include vinyl windows, electrical 2005, Shingles 2011, Copper water line, Furnace and A/.C 2020, Back flow preventer and lateral lining 2021. A fabulous house and neighborhood to call your own. (id:63267)
Home overview
Amenities / Utilities
- Cooling Central air conditioning
- Heat type Forced air
- Sewer/ septic Municipal sewage system
Exterior
- # total stories 2
- # parking spaces 1
Interior
- # full baths 2
- # total bathrooms 2.0
- # of above grade bedrooms 4
Location
- Community features Community centre
- Subdivision 121 - kirkendall
Overview
- Lot size (acres) 0.0
- Building size 1906
- Listing # 40734756
- Property sub type Single family residence
- Status Active
Rooms Information
metric
- Bedroom 3.581m X 3.658m
Level: 2nd - Bathroom (# of pieces - 4) Measurements not available
Level: 2nd - Primary bedroom 4.648m X 3.454m
Level: 2nd - Bedroom 3.581m X 3.327m
Level: 2nd - Storage 6.579m X 10.236m
Level: Basement - Bedroom 4.242m X 5.385m
Level: Basement - Sunroom 4.623m X 1.93m
Level: Main - Bathroom (# of pieces - 4) 2.565m X 1.422m
Level: Main - Foyer 3.404m X 3.734m
Level: Main - Dining room 3.556m X 4.496m
Level: Main - Kitchen 3.353m X 4.267m
Level: Main - Living room 3.607m X 4.623m
Level: Main
SOA_HOUSEKEEPING_ATTRS
- Listing source url Https://www.realtor.ca/real-estate/28383929/280-locke-street-s-hamilton
- Listing type identifier Idx
The Home Overview listing data and Property Description above are provided by the Canadian Real Estate Association (CREA). All other information is provided by Houseful and its affiliates.

Lock your rate with RBC pre-approval
Mortgage rate is for illustrative purposes only. Please check RBC.com/mortgages for the current mortgage rates
$-2,053
/ Month25 Years fixed, 20% down payment, % interest
$
$
$
%
$
%

Schedule a viewing
No obligation or purchase necessary, cancel at any time
Nearby Homes
Real estate & homes for sale nearby

