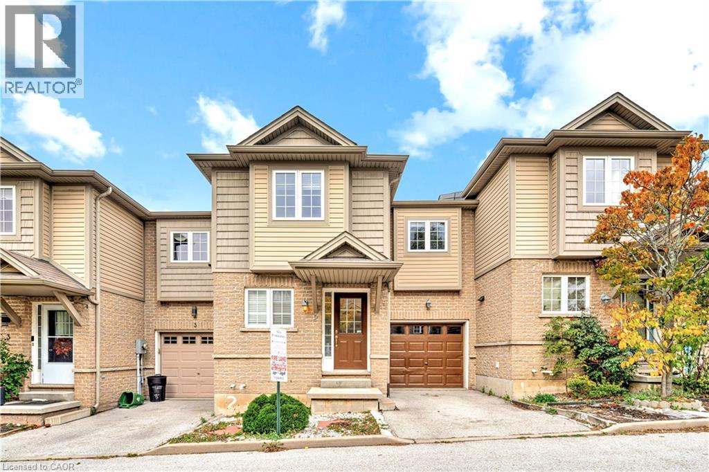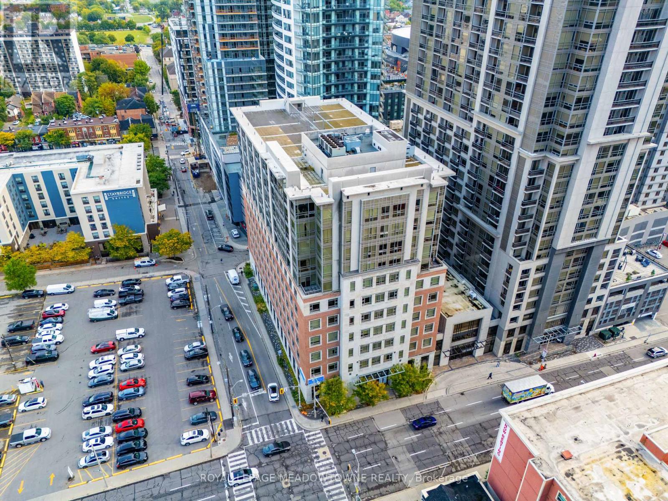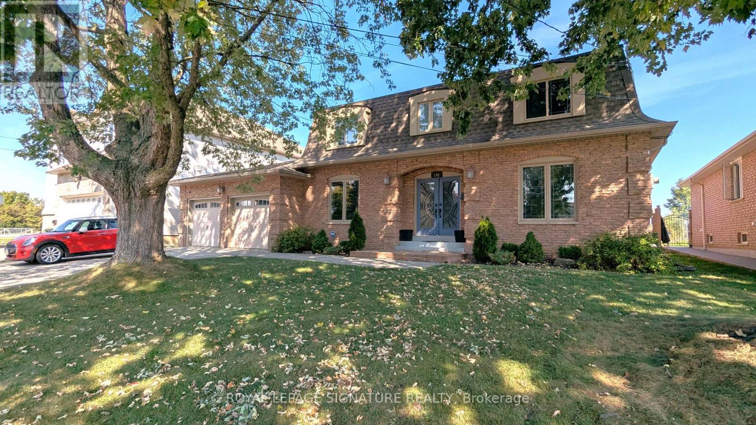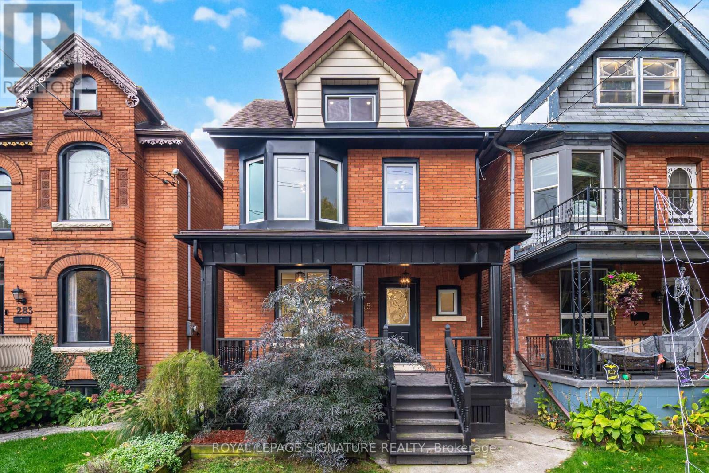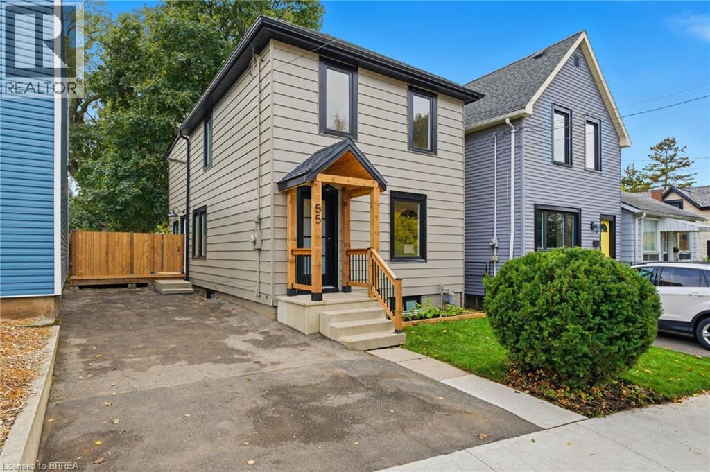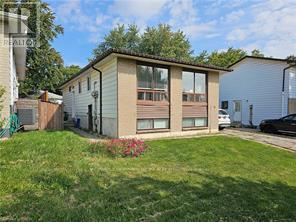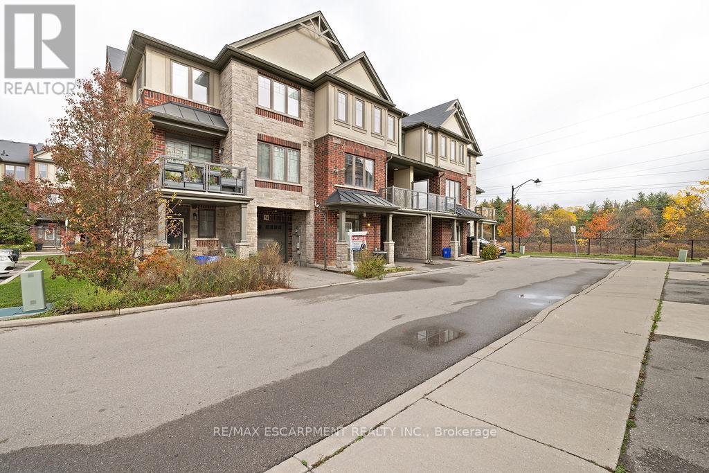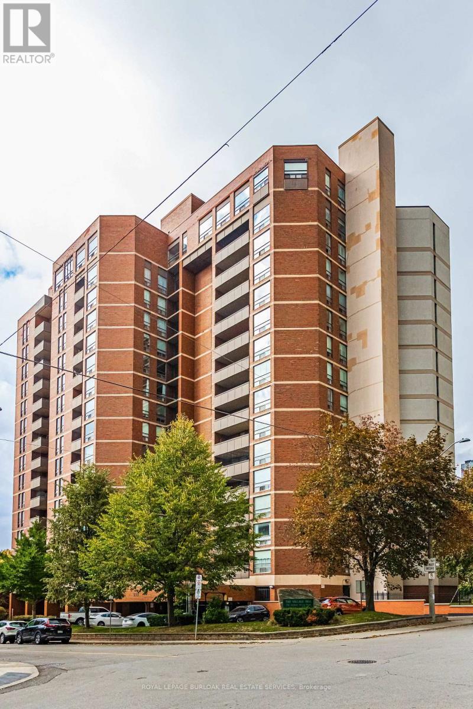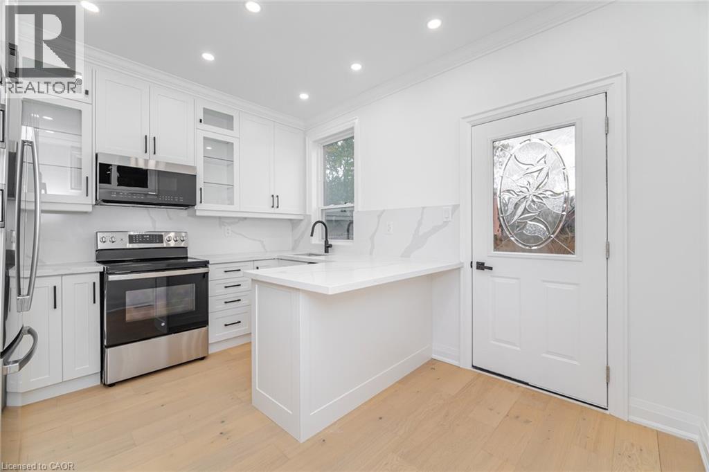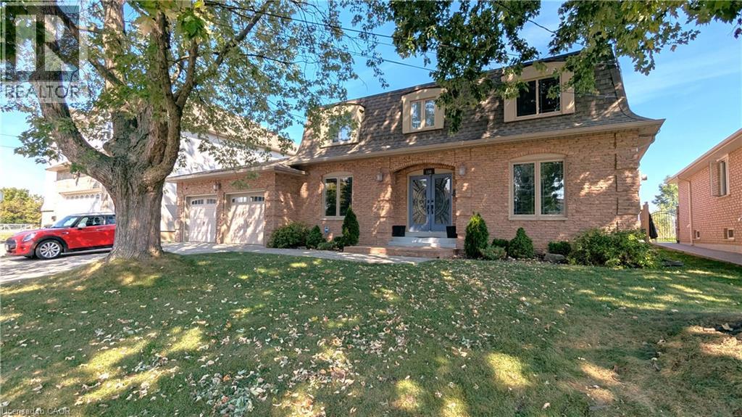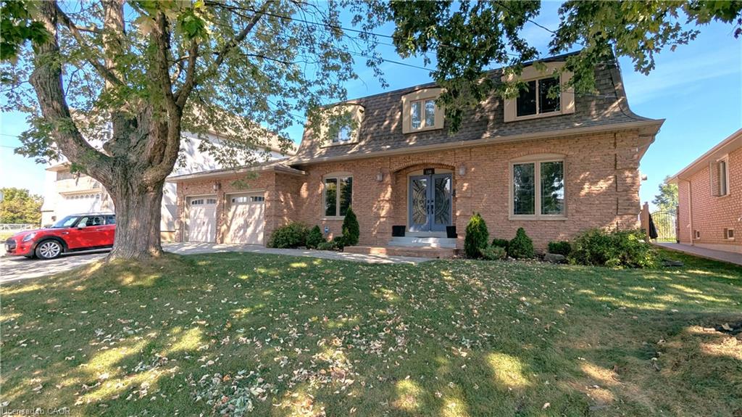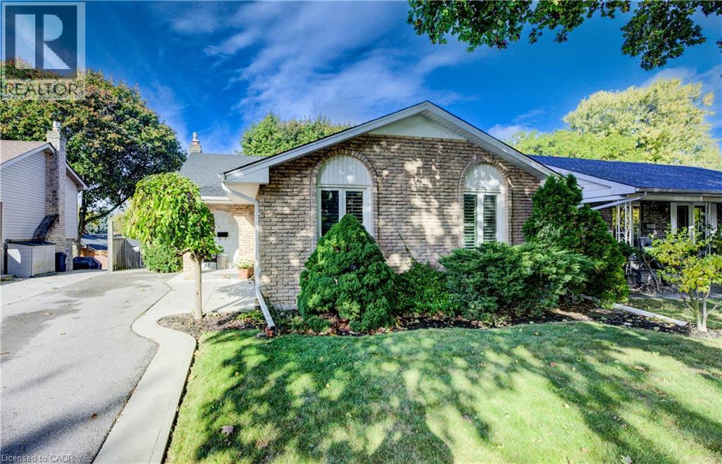
Highlights
Description
- Home value ($/Sqft)$483/Sqft
- Time on Housefulnew 12 hours
- Property typeSingle family
- Neighbourhood
- Median school Score
- Year built1975
- Mortgage payment
Looking for a family-friendly neighbourhood? You’ve found it! Located directly across from Fonthill Park on Hamilton’s sought-after West Mountain, this spacious four-level backsplit offers comfort, versatility, and plenty of room to grow. The bright and open main floor features a welcoming layout perfect for family living or entertaining. Upstairs, you’ll find three generous bedrooms and a 4-piece bath family bath. The lower level offers a cozy rec room with walk-out, ideal for family time, guests, or a flexible workspace, plus a 2-piece bath, laundry, and office area. The basement provides additional space for storage, hobbies, or future finishing potential. Step outside to enjoy the fully fenced backyard with a deck and covered area, perfect for relaxing or entertaining. Located close to community centres, excellent schools, shopping, parks, and highway access, this home suits a ariety of lifestyles. 280 Wendover Drive, the perfect place to call home! (id:63267)
Home overview
- Cooling Central air conditioning
- Heat source Natural gas
- Heat type Forced air
- Sewer/ septic Municipal sewage system
- Fencing Fence
- # parking spaces 2
- # full baths 1
- # half baths 1
- # total bathrooms 2.0
- # of above grade bedrooms 3
- Community features School bus
- Subdivision 160 - fessenden
- Lot size (acres) 0.0
- Building size 1490
- Listing # 40781947
- Property sub type Single family residence
- Status Active
- Bedroom 2.667m X 0.914m
Level: 2nd - Bedroom 3.454m X 2.667m
Level: 2nd - Bathroom (# of pieces - 4) 1.651m X 2.667m
Level: 2nd - Bedroom 4.572m X 3.15m
Level: 2nd - Storage 7.925m X 9.296m
Level: Basement - Recreational room 4.267m X 5.715m
Level: Lower - Bathroom (# of pieces - 2) 1.702m X 2.413m
Level: Lower - Office 2.515m X 2.515m
Level: Lower - Foyer 1.702m X 2.692m
Level: Main - Dining room 2.87m X 2.667m
Level: Main - Living room 4.496m X 3.734m
Level: Main - Kitchen 3.226m X 3.124m
Level: Main
- Listing source url Https://www.realtor.ca/real-estate/29029536/280-wendover-drive-hamilton
- Listing type identifier Idx

$-1,920
/ Month

