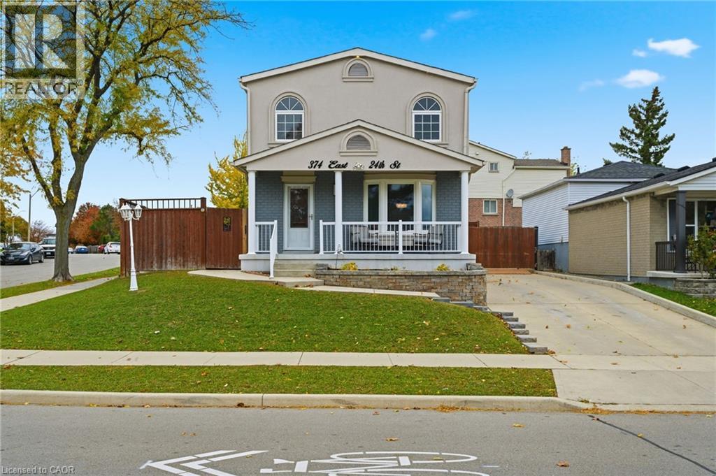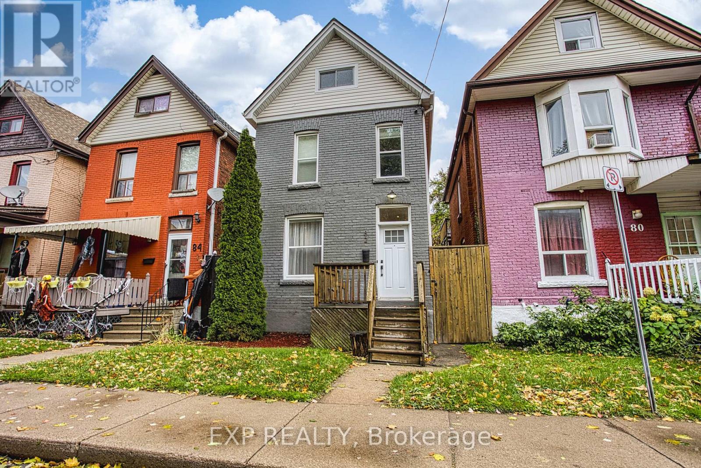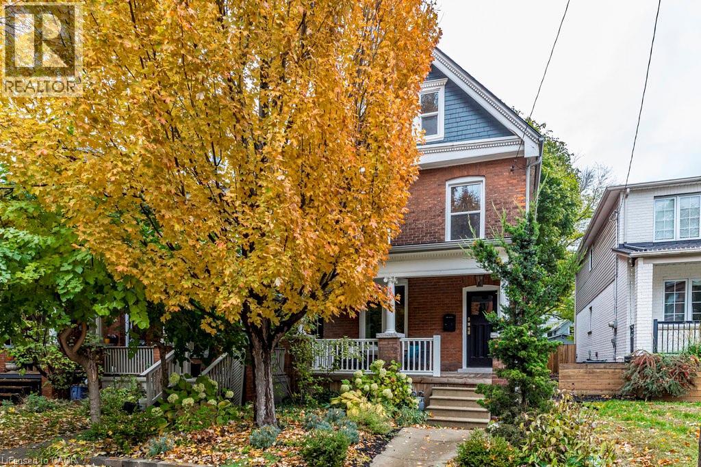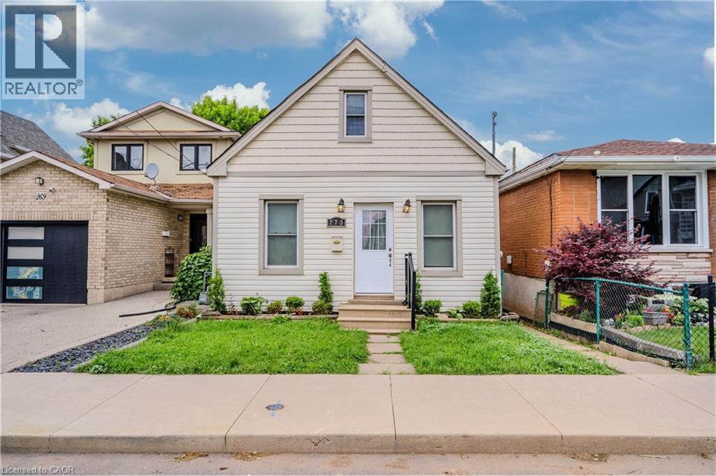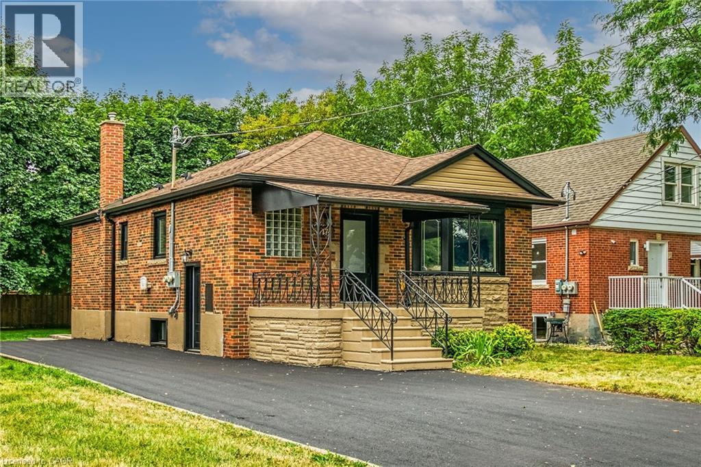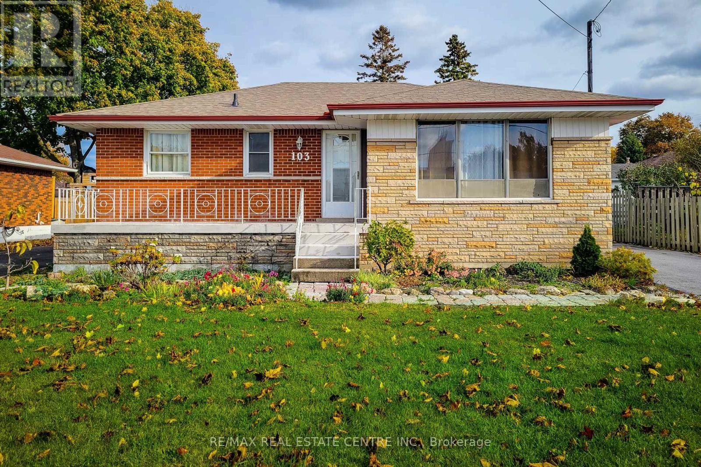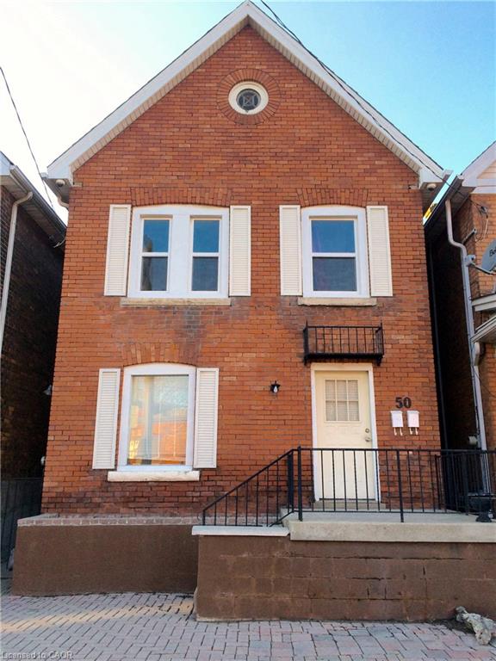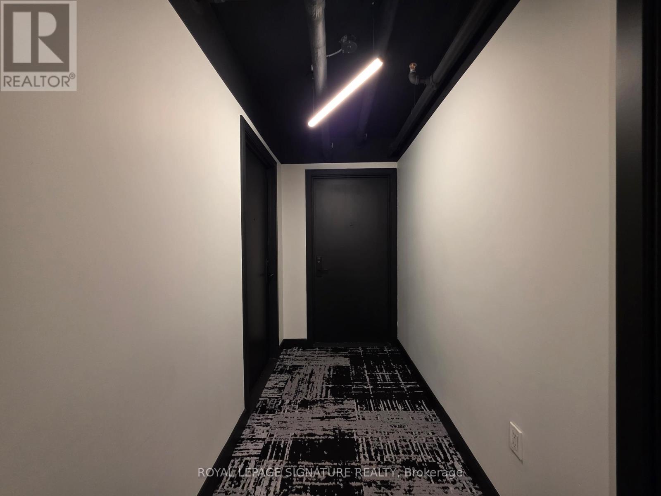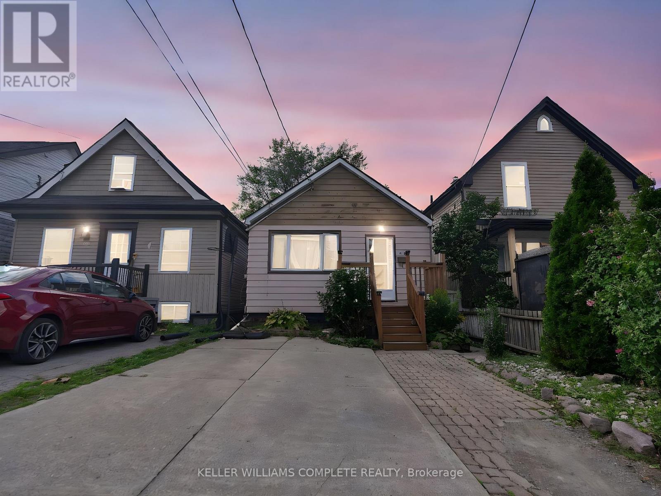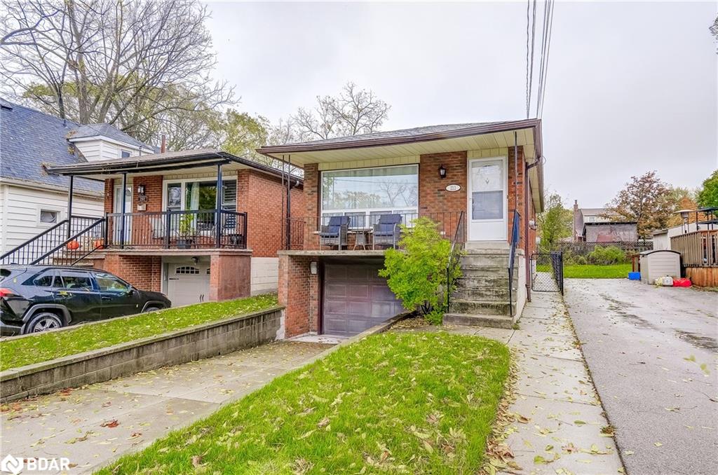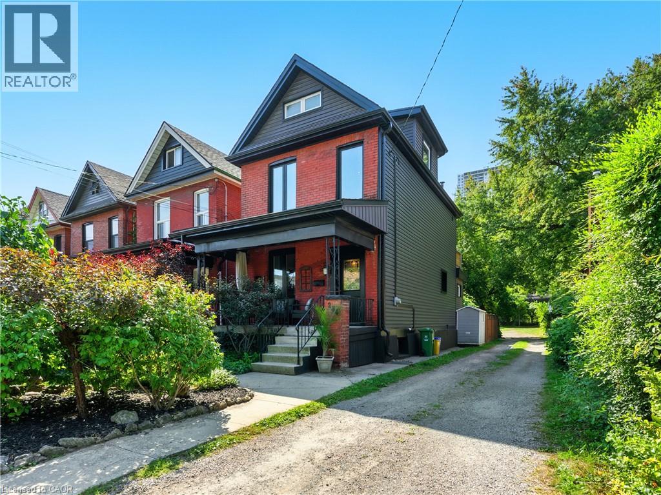
284 Cumberland Ave
284 Cumberland Ave
Highlights
Description
- Home value ($/Sqft)$324/Sqft
- Time on Houseful49 days
- Property typeSingle family
- Neighbourhood
- Median school Score
- Year built1905
- Mortgage payment
This stunning turn-key home offers 5 bedrooms, 3 bathrooms, and over 2,000 square feet of living space. Built in 1905, it showcases exceptional curb appeal, no rear neighbours, and breathtaking escarpment views. The home seamlessly blends historic character with modern upgrades, featuring reclaimed hardwood flooring, tall trim, and an open-concept layout perfect for entertaining. The chef-inspired kitchen boasts granite countertops, exposed brick backsplash, butcher block island with built-in microwave, and a pot filler over the stove. The dining area offers built-in seating for a large table, an electric fireplace, and expansive windows that fill the space with natural light. Upstairs, the generous primary suite features a private balcony overlooking the backyard, while the fully renovated bathroom combines modern convenience with timeless style. The basement includes a separate entrance, finished rec room with bar, and additional powder room, ideal for gatherings. Outdoor enthusiasts will love the proximity to the Bruce Trail and rail trail, as well as nearby Gage Park and several green spaces. Recent updates include windows (2019), furnace (2023), owned water heater (2023), spray foam insulation (main, second floor, and ¾ basement), updated electrical, and fresh paint throughout. Located in a sought-after neighbourhood close to parks, trails, top rated schools, grocery stores, and all amenities, this home offers the perfect blend of charm, lifestyle, and convenience. (id:63267)
Home overview
- Cooling Central air conditioning
- Heat type Forced air
- Sewer/ septic Municipal sewage system
- # total stories 2
- # parking spaces 1
- # full baths 1
- # half baths 2
- # total bathrooms 3.0
- # of above grade bedrooms 5
- Community features High traffic area, community centre
- Subdivision 220 - st. clair/blakeley
- Lot size (acres) 0.0
- Building size 2315
- Listing # 40770216
- Property sub type Single family residence
- Status Active
- Bedroom 2.184m X 2.896m
Level: 2nd - Primary bedroom 2.692m X 5.791m
Level: 2nd - Bathroom (# of pieces - 3) 1.651m X 2.235m
Level: 2nd - Bedroom 2.159m X 2.896m
Level: 2nd - Bedroom 3.048m X 2.997m
Level: 3rd - Bedroom 2.616m X 3.658m
Level: 3rd - Storage 2.489m X 4.597m
Level: Basement - Bathroom (# of pieces - 2) 1.88m X 1.27m
Level: Basement - Recreational room 4.445m X 4.877m
Level: Basement - Laundry 1.905m X 3.861m
Level: Basement - Kitchen 4.445m X 3.937m
Level: Main - Dining room 4.851m X 1.829m
Level: Main - Living room 4.445m X 5.918m
Level: Main - Bathroom (# of pieces - 2) 0.406m X 1.829m
Level: Main
- Listing source url Https://www.realtor.ca/real-estate/28869186/284-cumberland-avenue-hamilton
- Listing type identifier Idx

$-2,000
/ Month

