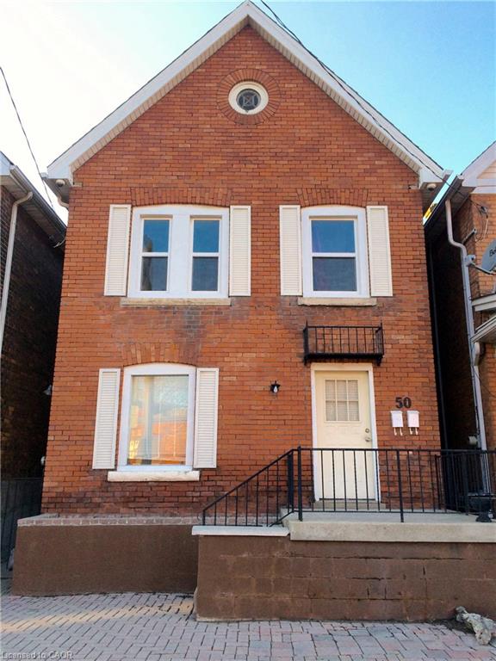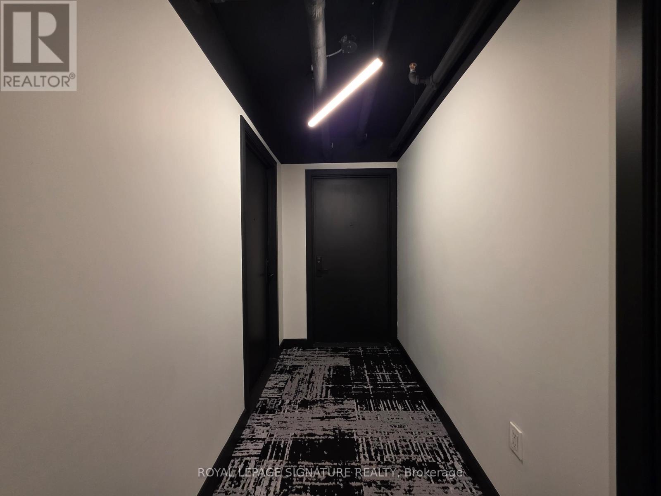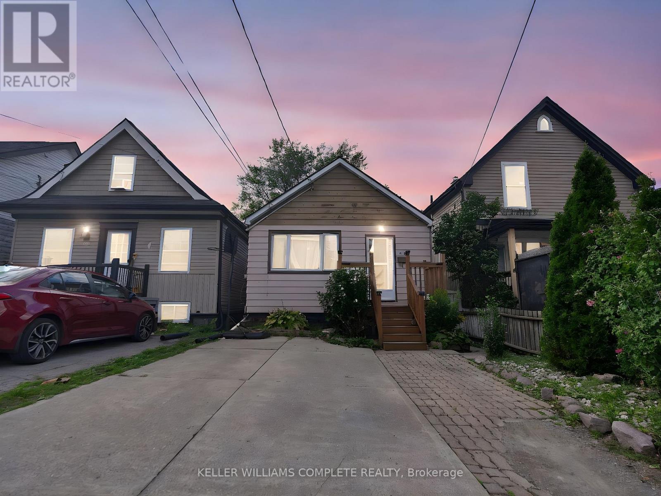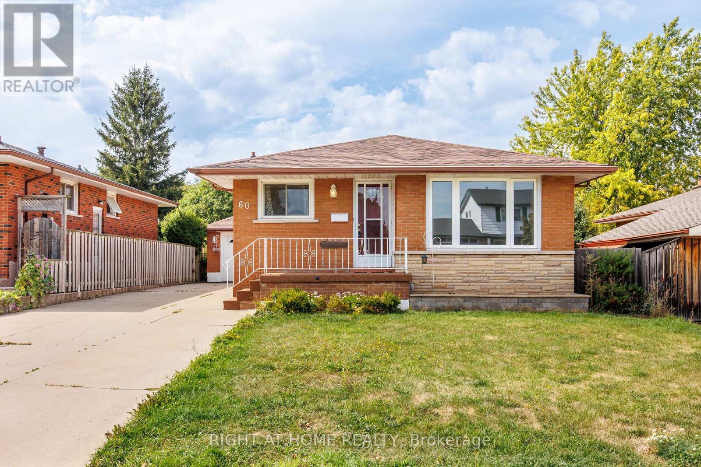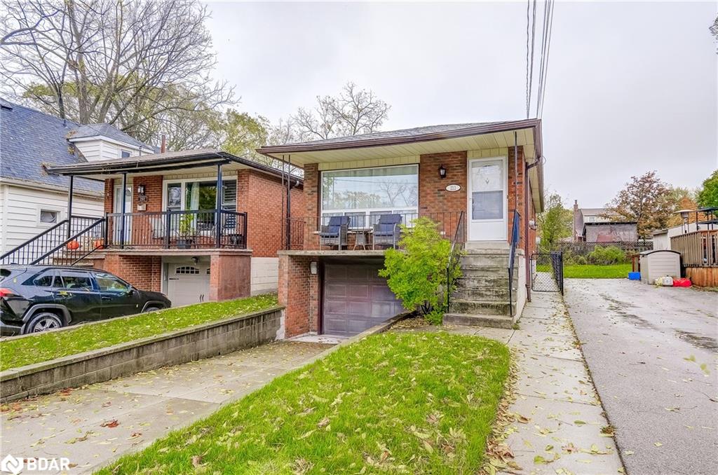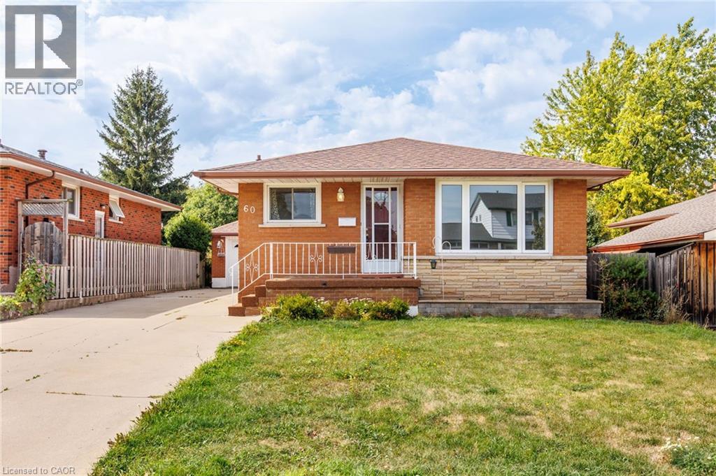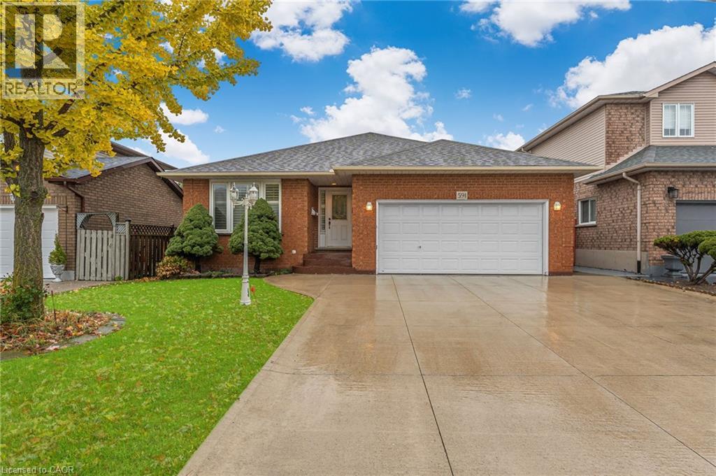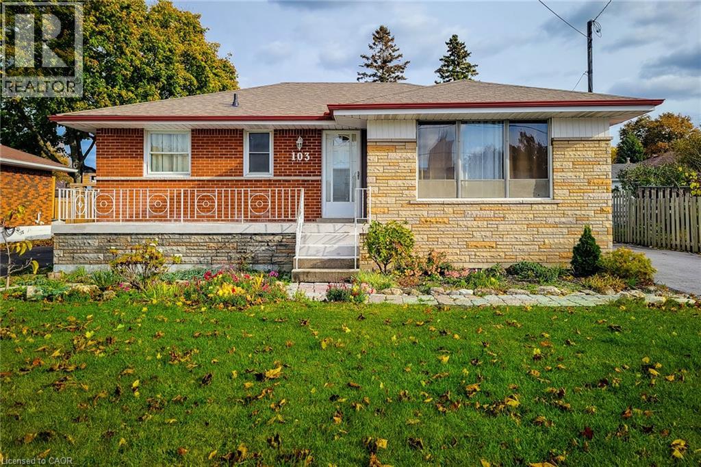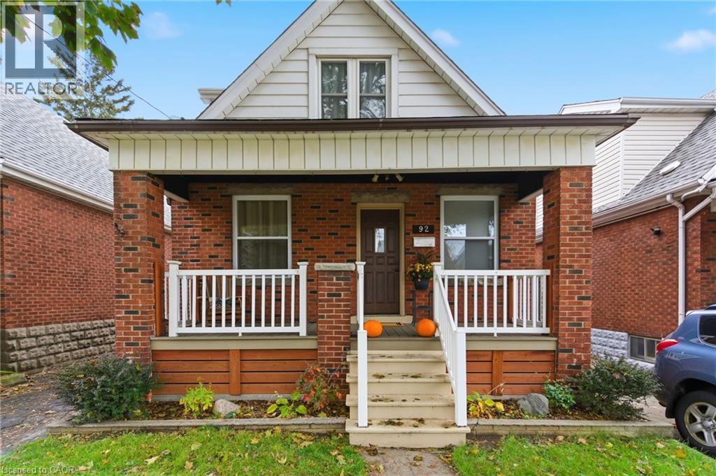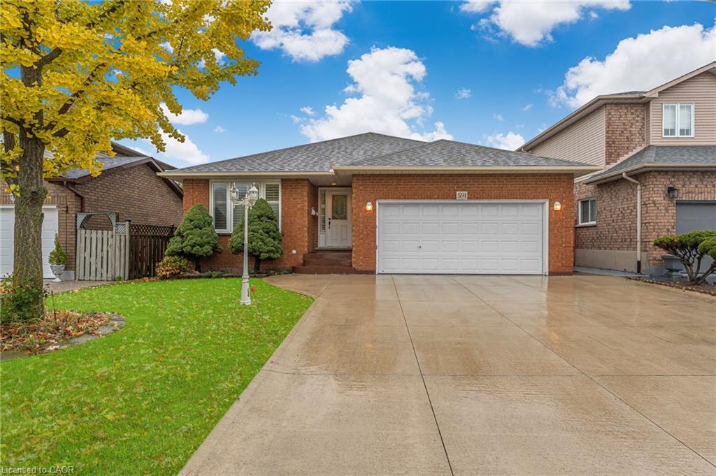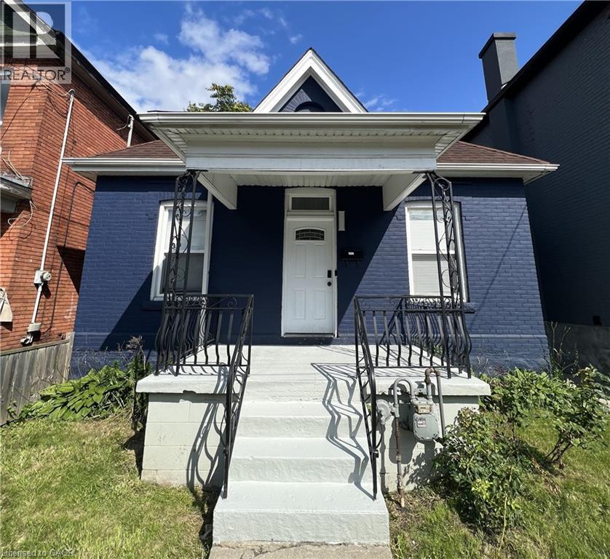- Houseful
- ON
- Hamilton
- Delta East
- 284 Houghton Ave S
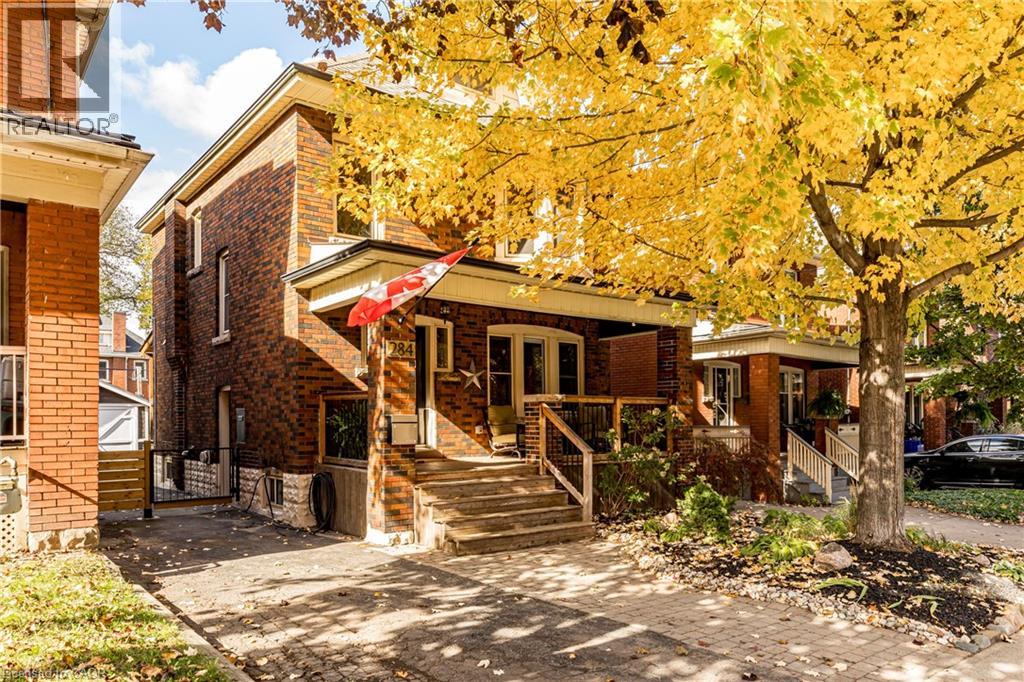
Highlights
Description
- Home value ($/Sqft)$506/Sqft
- Time on Housefulnew 6 hours
- Property typeSingle family
- Neighbourhood
- Median school Score
- Year built1931
- Mortgage payment
Welcome to this beautifully updated home in the sought-after Delta community. Known for its friendly neighbours, tree-lined streets, & close proximity to Gage Park, Ottawa Street, transit, & amenities — this location has it all. Built in 1931, this timeless 2.5-storey home has seen numerous thoughtful updates over the past eight years, including a major renovation in 2022 by Heartwood Renovations. The main floor now offers a seamless open-concept flow, blending modern design with classic character. The kitchen is a showstopper — stylish and functional with an island, pot lights, ample storage, & perfectly chosen fixtures, all open to the dining area. The cozy living room is anchored by an electric fireplace framed with custom shelving that’s perfect for displaying your favourite memories. Upstairs, you’ll find three bedrms (one currently serving as the dressing room) & a spa-inspired bathrm complete with a freestanding soaker tub & walk-in shower wrapped in serene seafoam tile. The finished loft boasts endless versatility. Think movie nights, home office, 4 th bedrm, or the ultimate lounge space; whatever you desire. Out front, enjoy morning coffee on the classic covered porch. Out back, the private, fully fenced yard is an entertainer’s delight with a covered deck, pergola, firepit area, & lush landscaping. The detached single-car garage with hydro rounds out this picture-perfect property. A home with heart, character, and all the right updates — ready for its next chapter. (id:63267)
Home overview
- Cooling Central air conditioning
- Heat source Natural gas
- Heat type Forced air
- Sewer/ septic Municipal sewage system
- # total stories 2
- # parking spaces 3
- Has garage (y/n) Yes
- # full baths 1
- # half baths 1
- # total bathrooms 2.0
- # of above grade bedrooms 3
- Has fireplace (y/n) Yes
- Community features Community centre
- Subdivision 222 - delta
- Lot size (acres) 0.0
- Building size 1580
- Listing # 40784907
- Property sub type Single family residence
- Status Active
- Bathroom (# of pieces - 4) 2.896m X 4.369m
Level: 2nd - Primary bedroom 2.87m X 4.191m
Level: 2nd - Bedroom 2.87m X 3.658m
Level: 2nd - Bedroom 2.845m X 2.743m
Level: 2nd - Loft 4.648m X 6.909m
Level: 3rd - Storage 5.74m X 8.026m
Level: Basement - Bathroom (# of pieces - 2) 1.956m X 1.549m
Level: Basement - Kitchen 2.667m X 4.318m
Level: Main - Living room 3.124m X 4.14m
Level: Main - Dining room 3.556m X 4.318m
Level: Main
- Listing source url Https://www.realtor.ca/real-estate/29059017/284-houghton-avenue-s-hamilton
- Listing type identifier Idx

$-2,133
/ Month

