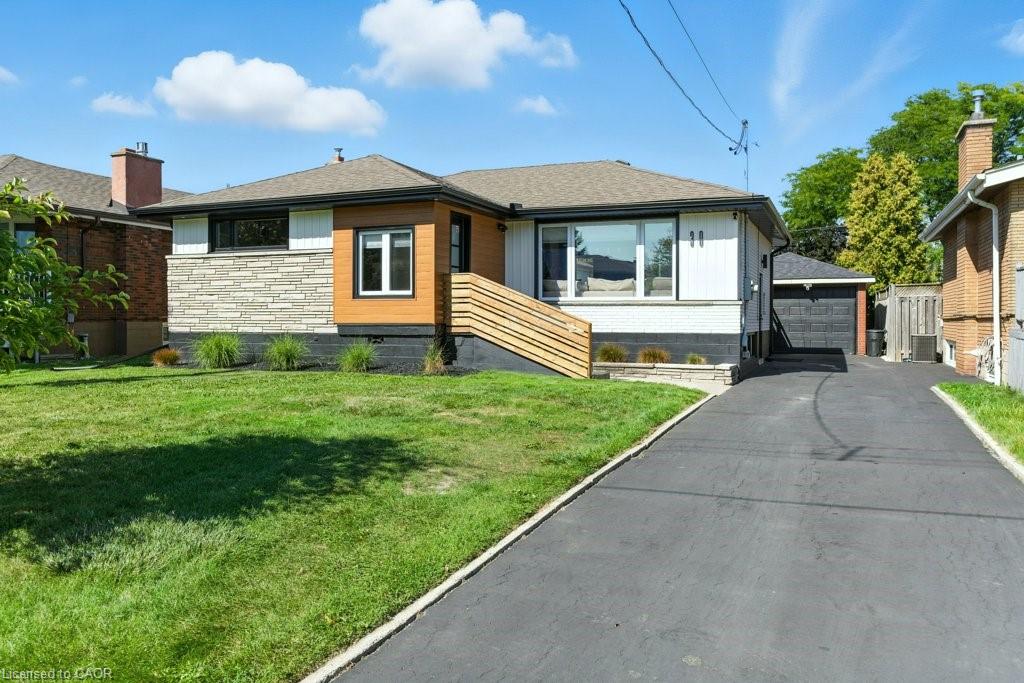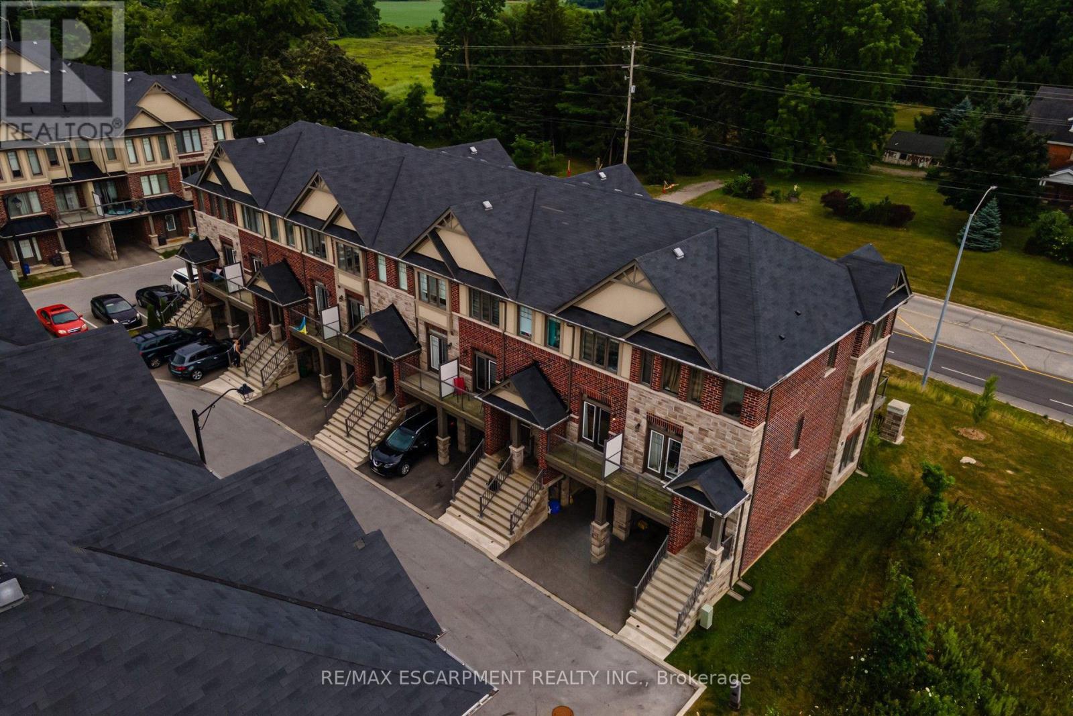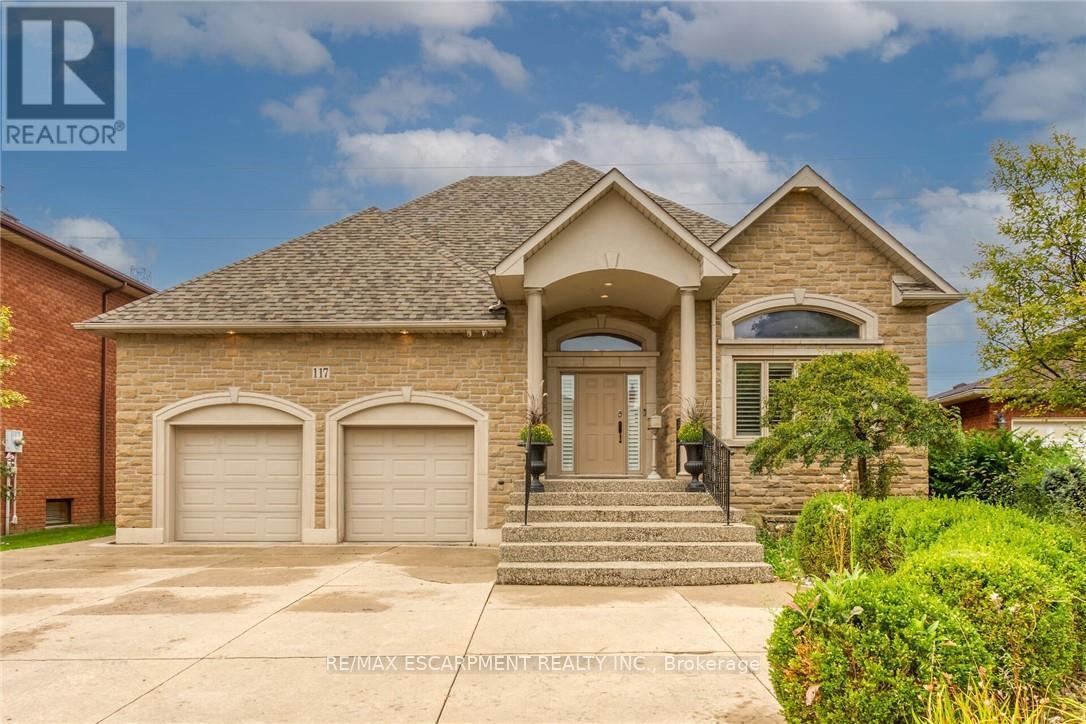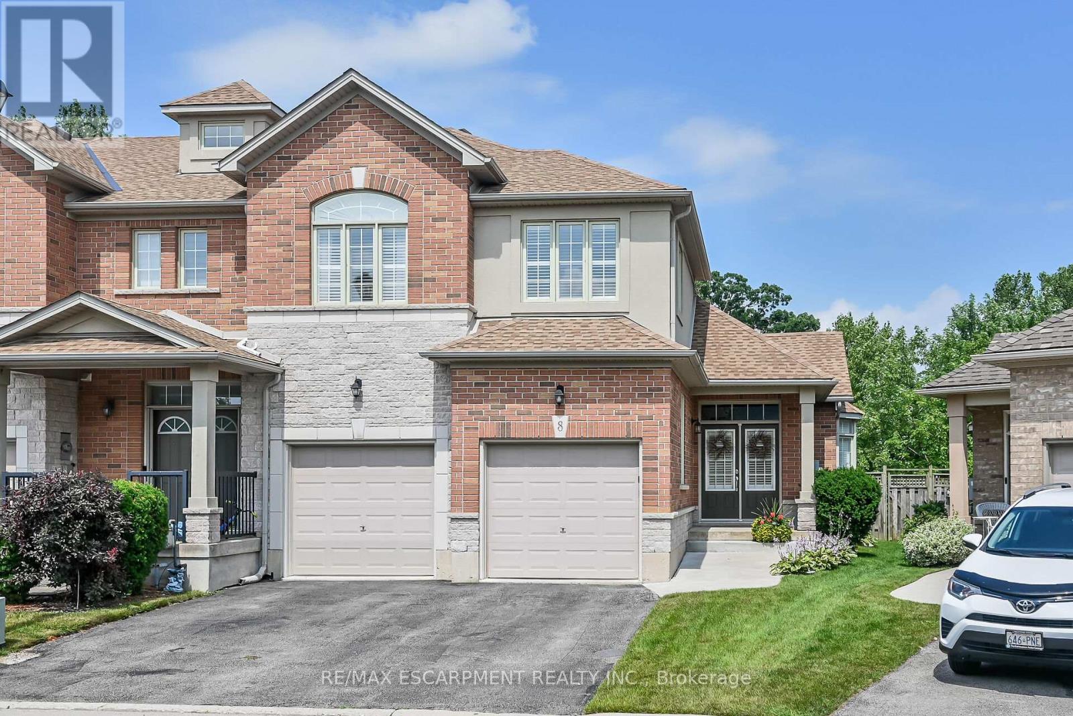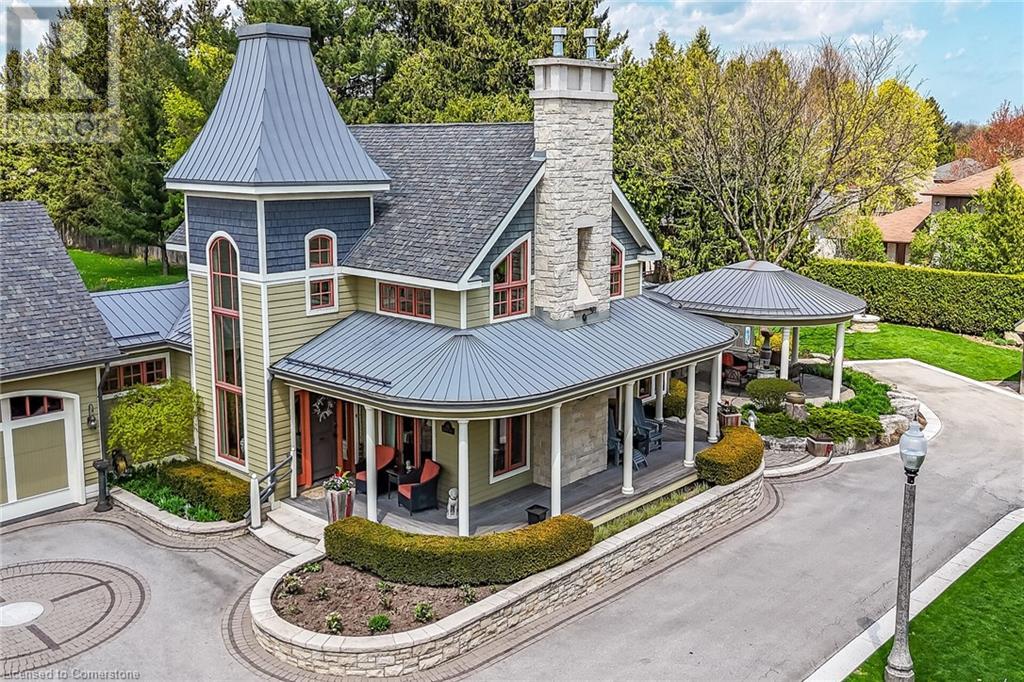
285 Hamilton Dr
For Sale
120 Days
$2,999,000 $399K
$2,600,000
3 beds
3 baths
3,412 Sqft
285 Hamilton Dr
For Sale
120 Days
$2,999,000 $399K
$2,600,000
3 beds
3 baths
3,412 Sqft
Highlights
This home is
192%
Time on Houseful
120 Days
Home features
Garage
School rated
7.5/10
Description
- Home value ($/Sqft)$762/Sqft
- Time on Houseful120 days
- Property typeSingle family
- Style2 level
- Neighbourhood
- Median school Score
- Lot size0.54 Acre
- Year built2005
- Mortgage payment
Architectural masterpiece. Many have admired this unique 2 storey residence situated on a private half acre lot. Quality and details abound in this custom build. Soaring 17' Barrel vaulted ceiling in sun-filled living room is the highlight of the home. Interesting details throughout. Exterior gets interest for its used of muted natural colour scheme. Lower level features In-Law suite and generous storage space. Private parking for 20 cars. Heated garage features tiled flooring. Additional 22'x20' heated garage or workshop with water supply. Third garage is single. A must-see for clients seeking quality and comfort! LUXURY CERTIFIED. (id:55581)
Home overview
Amenities / Utilities
- Cooling Central air conditioning
- Heat source Natural gas
- Heat type In floor heating, forced air
- Sewer/ septic Municipal sewage system
Exterior
- # total stories 2
- # parking spaces 24
- Has garage (y/n) Yes
Interior
- # full baths 2
- # half baths 1
- # total bathrooms 3.0
- # of above grade bedrooms 3
- Has fireplace (y/n) Yes
Location
- Subdivision 420 - sulphur springs
Lot/ Land Details
- Lot desc Lawn sprinkler
- Lot dimensions 0.54
Overview
- Lot size (acres) 0.54
- Building size 3412
- Listing # 40726607
- Property sub type Single family residence
- Status Active
Rooms Information
metric
- Bedroom 6.706m X 4.267m
Level: Basement - Kitchen 3.658m X 2.438m
Level: Basement - Recreational room 6.706m X 6.706m
Level: Basement - Bathroom (# of pieces - 4) Measurements not available
Level: Basement - Laundry 2.438m X 1.829m
Level: Main - Foyer 2.743m X 2.743m
Level: Main - Dining room 5.029m X 3.15m
Level: Main - Living room 6.401m X 5.791m
Level: Main - Kitchen 3.658m X 3.048m
Level: Main - Bedroom 3.658m X 3.454m
Level: Main - Primary bedroom 4.115m X 3.81m
Level: Main - Bathroom (# of pieces - 2) 3.048m X 2.438m
Level: Main - Bathroom (# of pieces - 4) Measurements not available
Level: Main - Storage 2.438m X 1.524m
Level: Main
SOA_HOUSEKEEPING_ATTRS
- Listing source url Https://www.realtor.ca/real-estate/28283915/285-hamilton-drive-hamilton
- Listing type identifier Idx
The Home Overview listing data and Property Description above are provided by the Canadian Real Estate Association (CREA). All other information is provided by Houseful and its affiliates.

Lock your rate with RBC pre-approval
Mortgage rate is for illustrative purposes only. Please check RBC.com/mortgages for the current mortgage rates
$-6,933
/ Month25 Years fixed, 20% down payment, % interest
$
$
$
%
$
%

Schedule a viewing
No obligation or purchase necessary, cancel at any time

