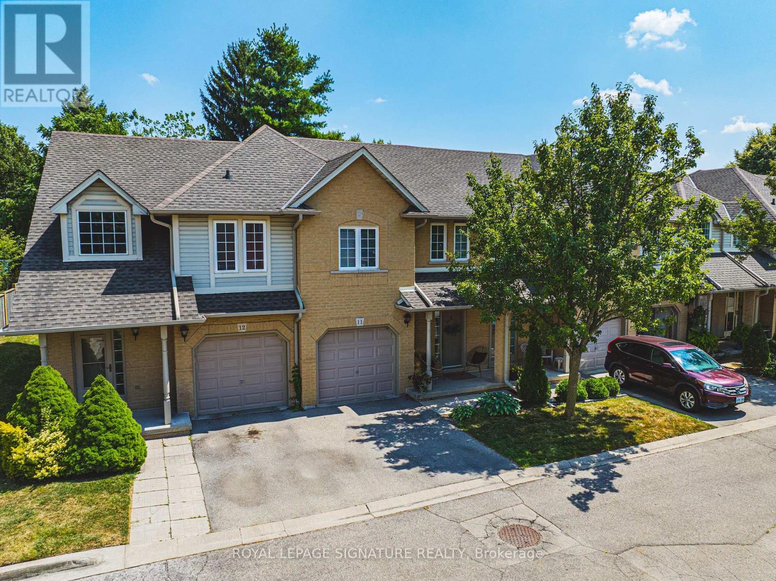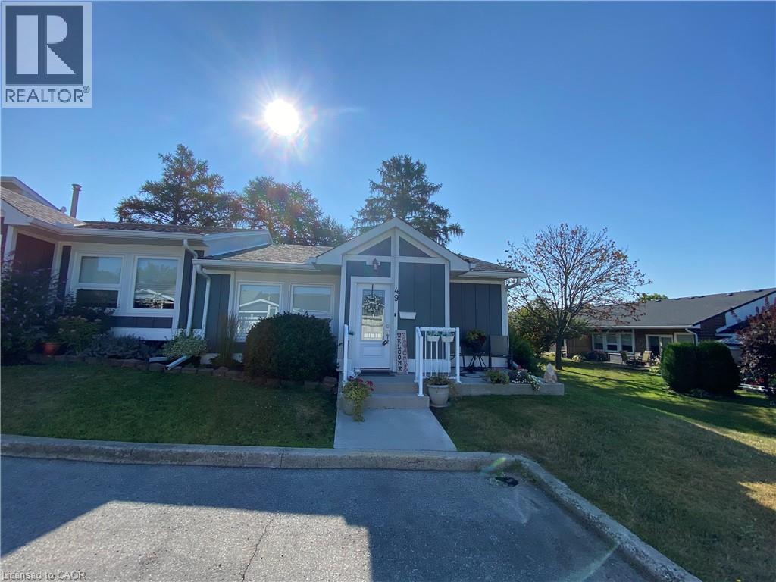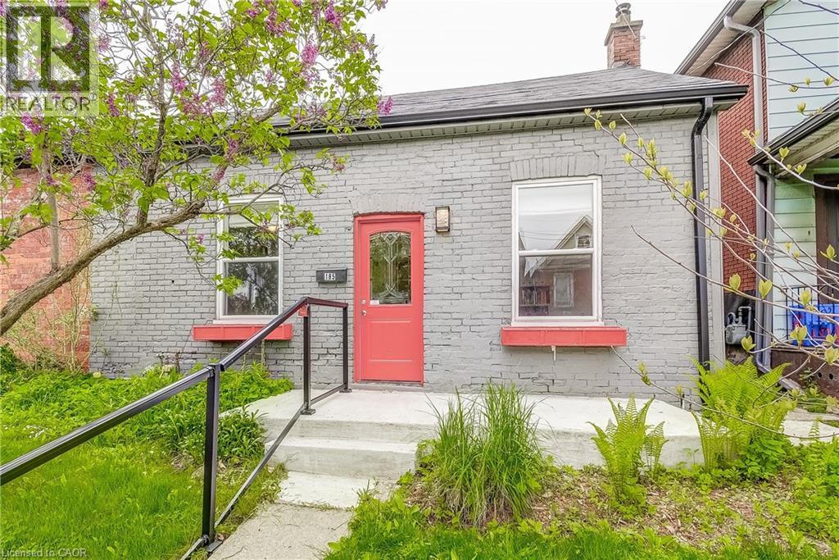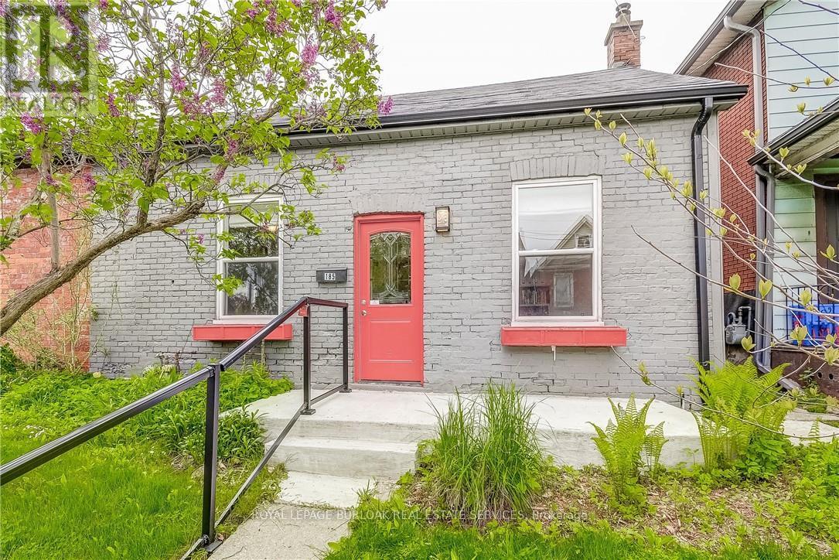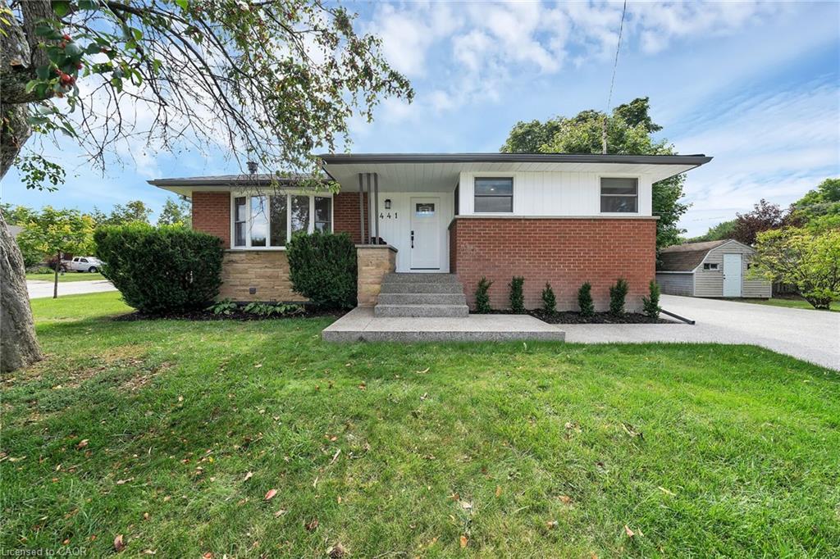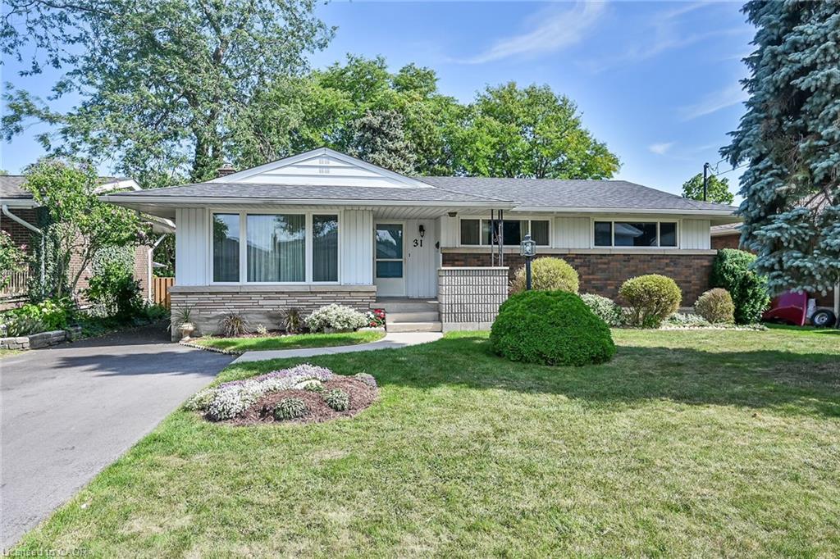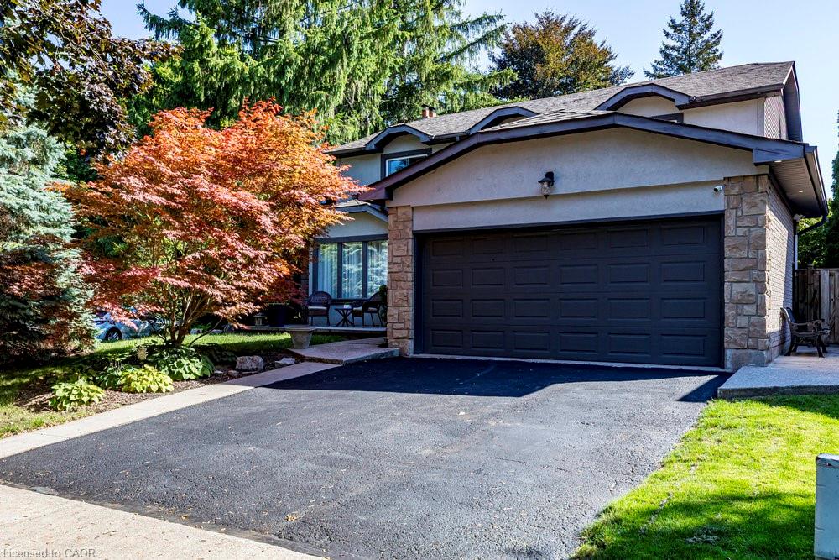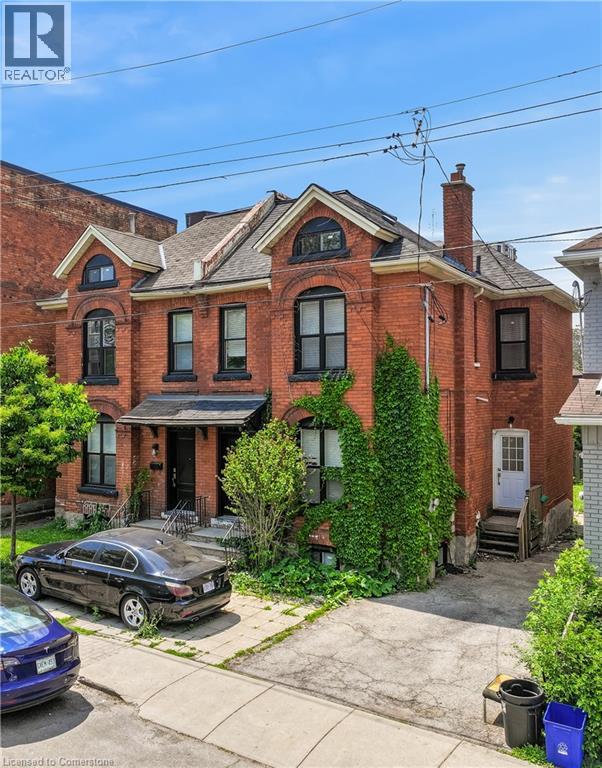
Highlights
Description
- Home value ($/Sqft)$226/Sqft
- Time on Houseful36 days
- Property typeSingle family
- Neighbourhood
- Median school Score
- Lot size1,742 Sqft
- Mortgage payment
Welcome to 29 Ashley St, a fully renovated 2.5-storey Victorian semi-detached home in the heart of Hamilton. This timeless red-brick beauty offers the perfect blend of historic charm and modern upgrades, ideal for first-time home buyers upsizers, or savvy investors. Renovated top-to-bottom in 2017, the homefeatures soaring ceilings, exposed brick, contemporary finishes, and a smart, versatile layout. The mainfloor includes a spacious bedroom and a full bathroom, perfect for guests, in-laws, or main-level living. Upstairs, you'll find two more bedrooms and a convenient rough-in for a second kitchen, making it easy to convert into an in-law suite. A bright and airy third-floor loft adds even more flexibility as a home office, studio, or additional living space. The basement has been waterproofed and finished, offering extra square footage for a bonus room or recreation room. Step outside to a fully fenced backyard with space to garden or entertain, and enjoy the bonus of two private parking spots, a rare find in this urban pocket. Situated steps from transit, Gage Park, schools, and the vibrant amenities of downtown Hamilton, this turn-key property is packed with potential and lifestyle appeal. Whether you're looking to live, rent, or grow your portfolio, 29 Ashley St delivers on all fronts. (id:63267)
Home overview
- Cooling None
- Heat source Natural gas
- Heat type Forced air
- Sewer/ septic Municipal sewage system
- # total stories 2
- # parking spaces 2
- # full baths 2
- # total bathrooms 2.0
- # of above grade bedrooms 4
- Subdivision 141 - lansdale
- Lot dimensions 0.04
- Lot size (acres) 0.04
- Building size 2172
- Listing # 40756269
- Property sub type Single family residence
- Status Active
- Kitchen 2.743m X 3.404m
Level: 2nd - Bathroom (# of pieces - 3) 3.124m X 2.083m
Level: 2nd - Bedroom 3.15m X 2.642m
Level: 2nd - Bedroom 3.048m X 3.81m
Level: 2nd - Family room 2.337m X 3.124m
Level: 2nd - Bedroom 4.089m X 7.696m
Level: 3rd - Recreational room 4.801m X 5.512m
Level: Basement - Storage 2.438m X 3.556m
Level: Basement - Recreational room 5.867m X 3.886m
Level: Basement - Eat in kitchen 2.87m X 3.505m
Level: Main - Bathroom (# of pieces - 3) 1.168m X 2.083m
Level: Main - Primary bedroom 3.327m X 5.258m
Level: Main - Living room 3.429m X 4.14m
Level: Main
- Listing source url Https://www.realtor.ca/real-estate/28675644/29-ashley-street-hamilton
- Listing type identifier Idx

$-1,306
/ Month

