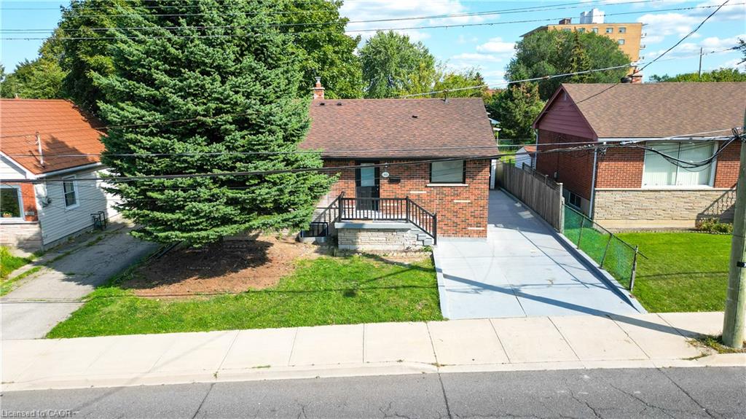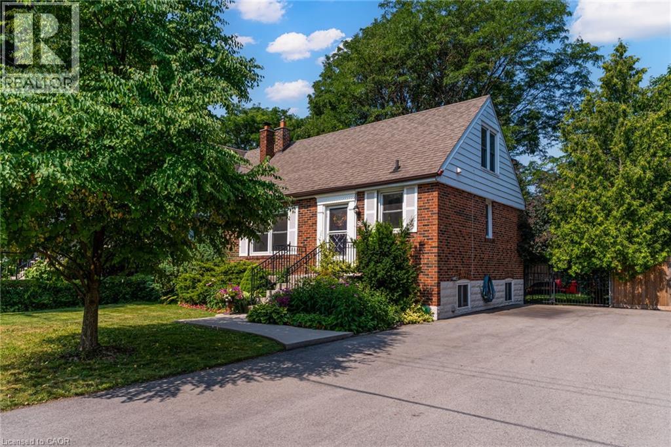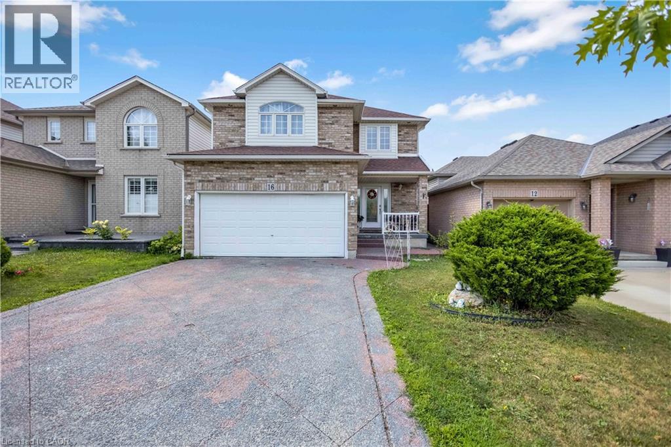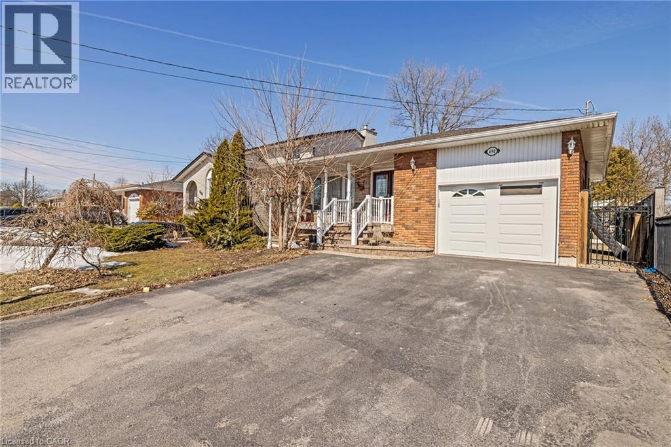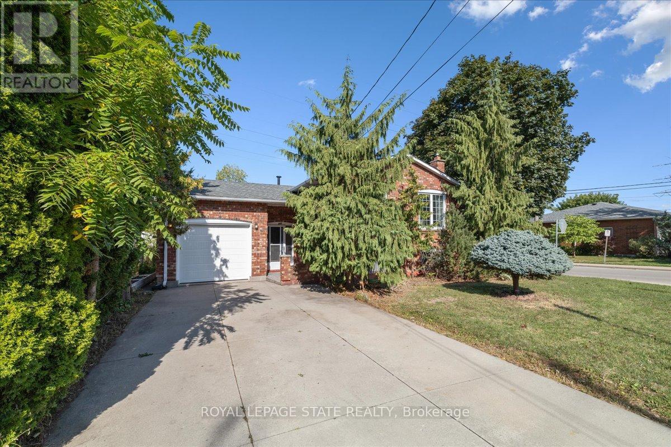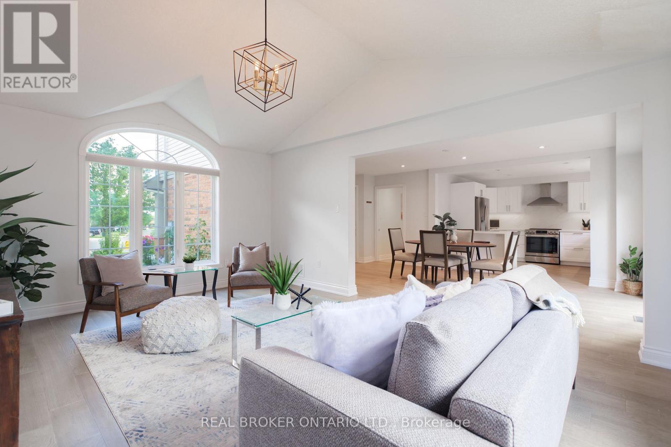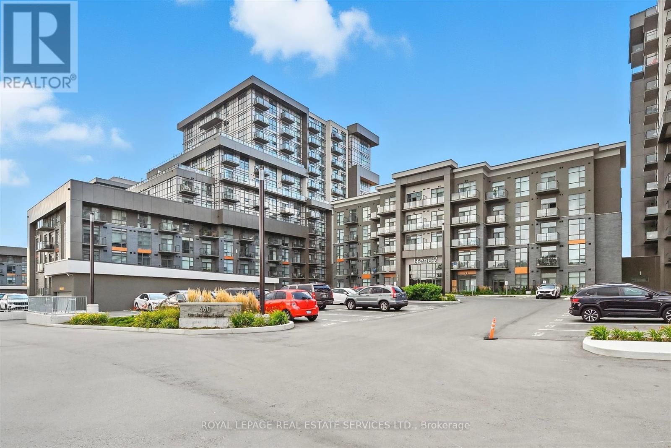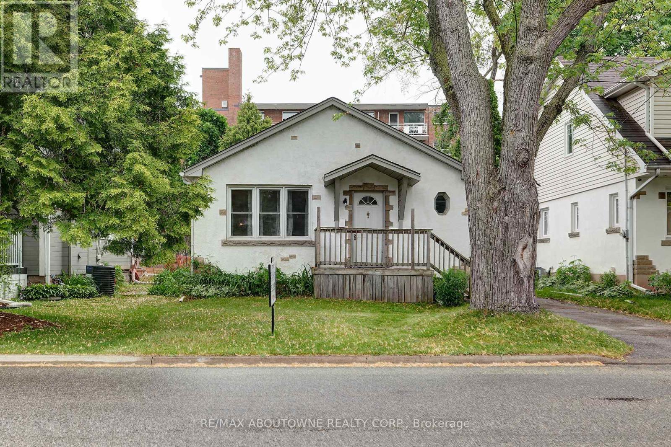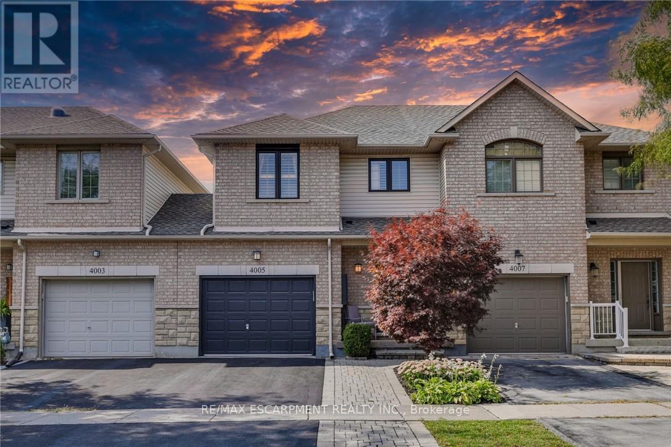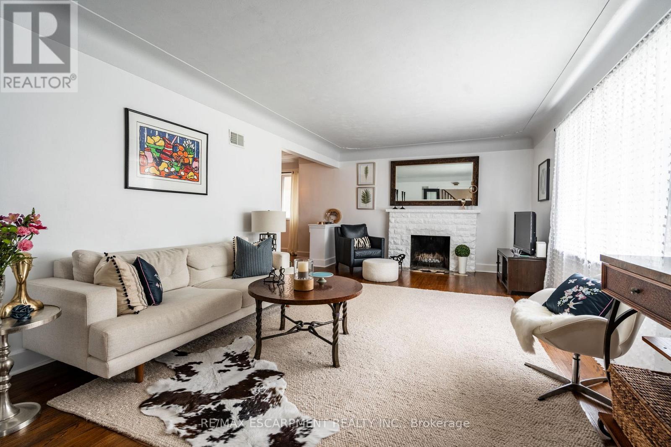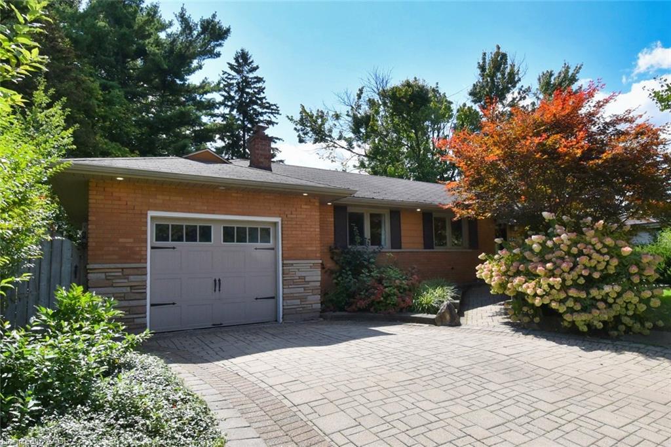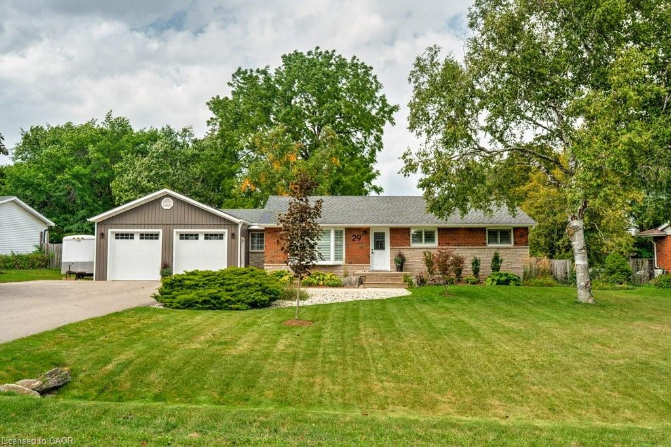
Highlights
Description
- Home value ($/Sqft)$676/Sqft
- Time on Housefulnew 27 hours
- Property typeResidential
- StyleBungalow
- Neighbourhood
- Median school Score
- Garage spaces2
- Mortgage payment
Welcome Home! Beautifully updated bungalow on an oversized mature lot. Step into this rarely offered 3+1 bedroom, 2-bath bungalow, ideally located just steps from schools and the YMCA. Nestled on a generous 100 x 150 ft lot, this home offers approximately 1,900 sq ft of bright, open-concept living space - perfect for family life and entertaining. The main floor features a light-filled layout, while the finished lower level adds flexibility with a large Rec Room, bedroom, full bathroom and ample closet storage. Walk out to a large deck overlooking the tranquil backyard, complete with a pool and poolside deck for relaxing summer days. This property is ideal for hobbyists or for anyone in need of storage and workspace, boasting an oversized double garage (22 x 23ft), a garden shed, and a large driveway with plenty of parking. Don't miss this unique opportunity to enjoy space, convenience and versatility - all in a fantastic family-friendly neighbourhood close to major highways, downtown core and public transit.
Home overview
- Cooling Central air
- Heat type Forced air, natural gas
- Pets allowed (y/n) No
- Sewer/ septic Sanitary
- Utilities Natural gas connected
- Construction materials Brick, stone, stucco
- Foundation Concrete block
- Roof Shingle
- Other structures Shed(s)
- # garage spaces 2
- # parking spaces 10
- Has garage (y/n) Yes
- Parking desc Attached garage, asphalt, built-in
- # full baths 2
- # total bathrooms 2.0
- # of above grade bedrooms 4
- # of below grade bedrooms 1
- # of rooms 12
- Appliances Bar fridge, built-in microwave, dishwasher, dryer, gas oven/range, range hood, refrigerator, stove, washer
- Has fireplace (y/n) Yes
- Laundry information In basement
- Interior features Built-in appliances, upgraded insulation
- County Hamilton
- Area 46 - waterdown
- Water source Municipal
- Zoning description R1-6
- Directions Hballenje
- Lot desc Urban, ample parking, park, quiet area, rec./community centre, schools, shopping nearby
- Lot dimensions 100 x 150
- Approx lot size (range) 0 - 0.5
- Basement information Full, finished, sump pump
- Building size 1906
- Mls® # 40767075
- Property sub type Single family residence
- Status Active
- Tax year 2025
- Bedroom Basement
Level: Basement - Bathroom Basement
Level: Basement - Recreational room Basement
Level: Basement - Storage Basement
Level: Basement - Laundry Basement
Level: Basement - Bathroom Main
Level: Main - Bedroom Main
Level: Main - Family room Main
Level: Main - Dining room Main
Level: Main - Bedroom Main
Level: Main - Kitchen Main
Level: Main - Primary bedroom Main
Level: Main
- Listing type identifier Idx

$-3,437
/ Month

