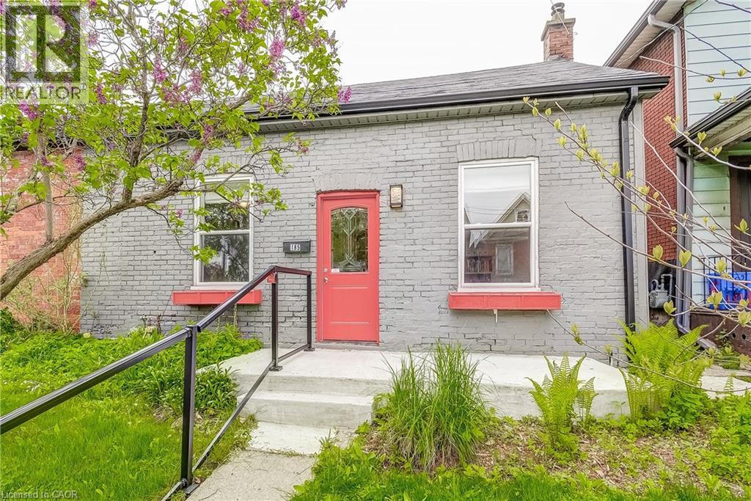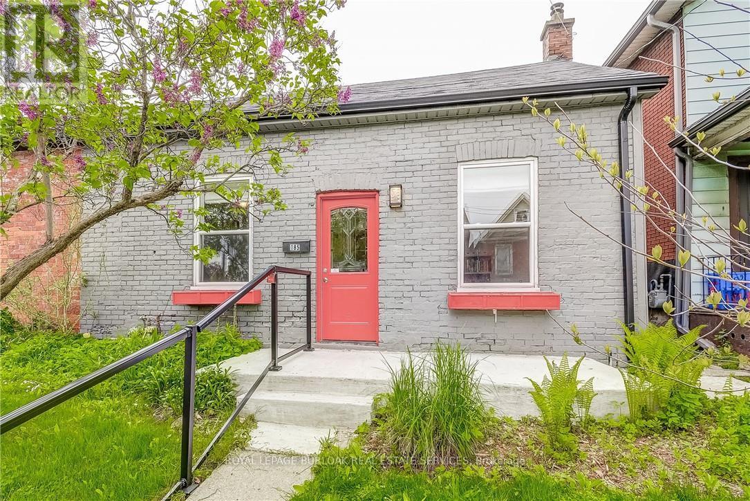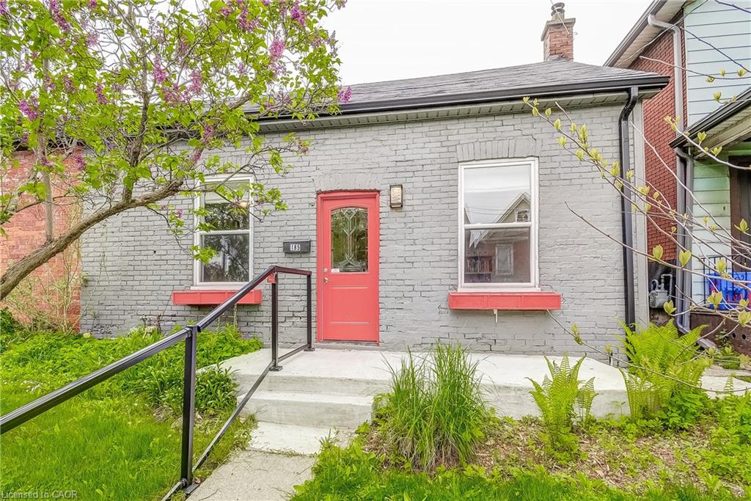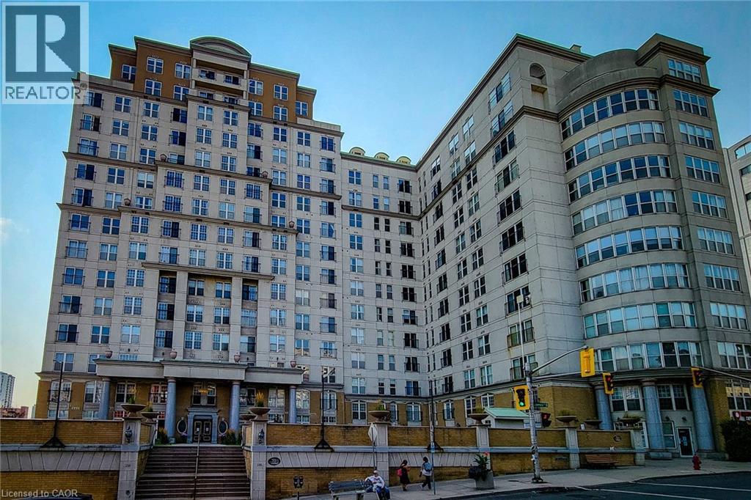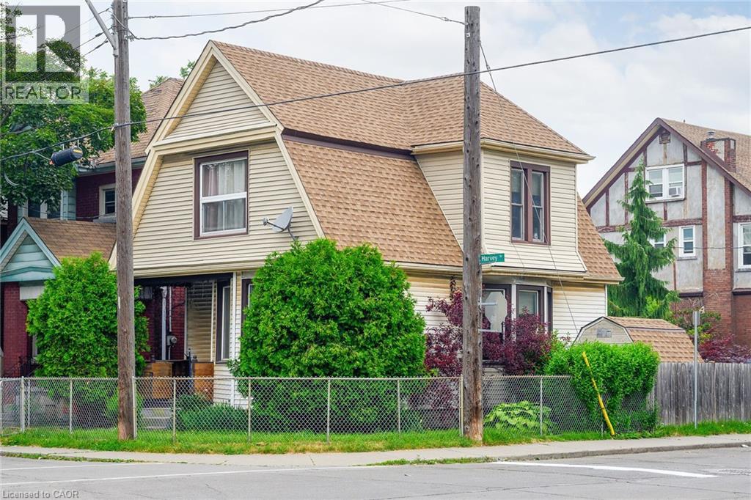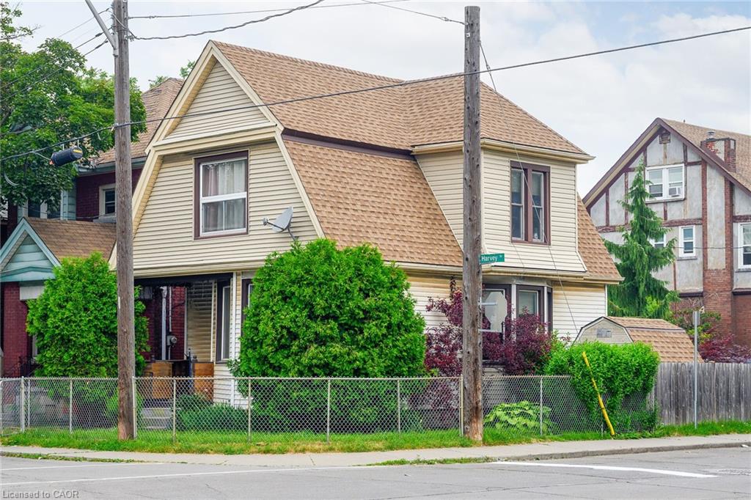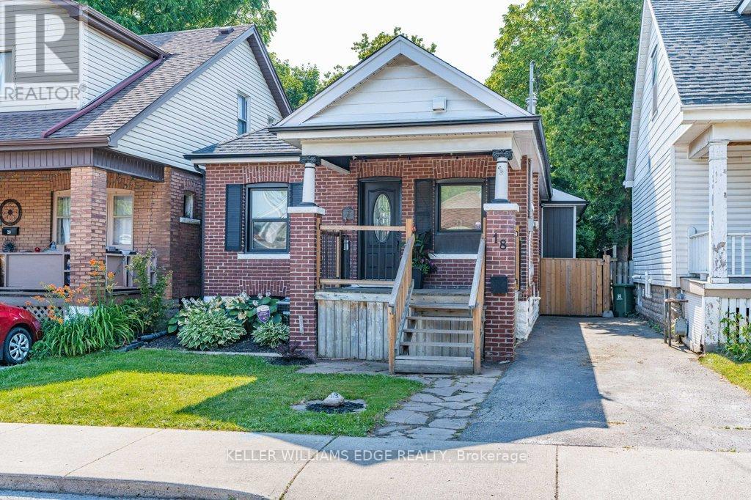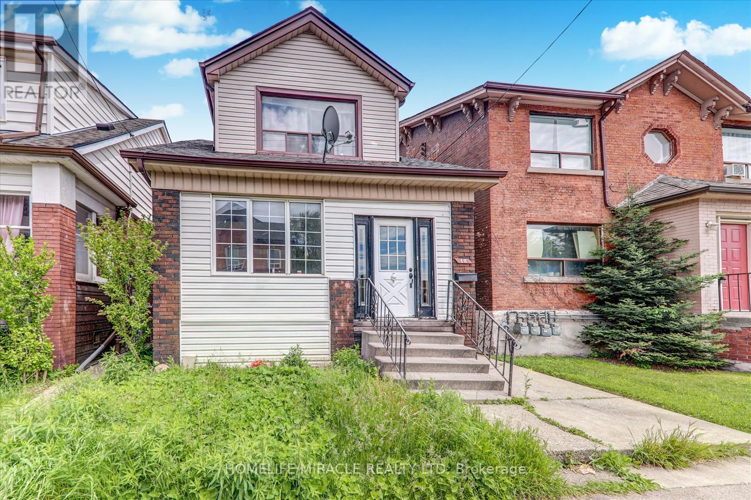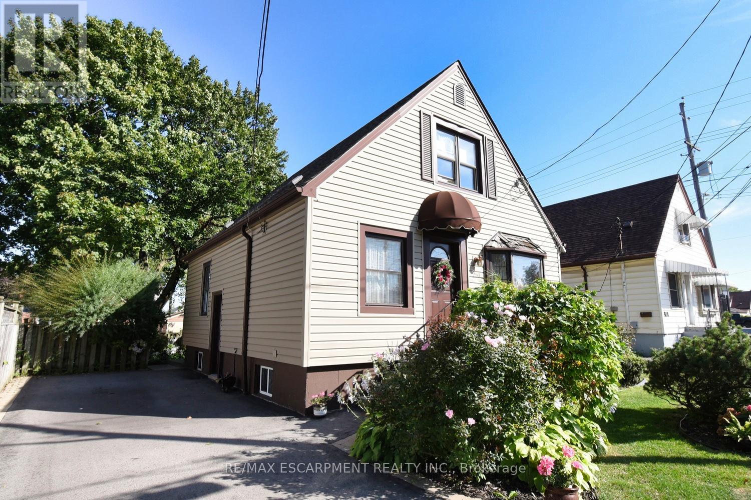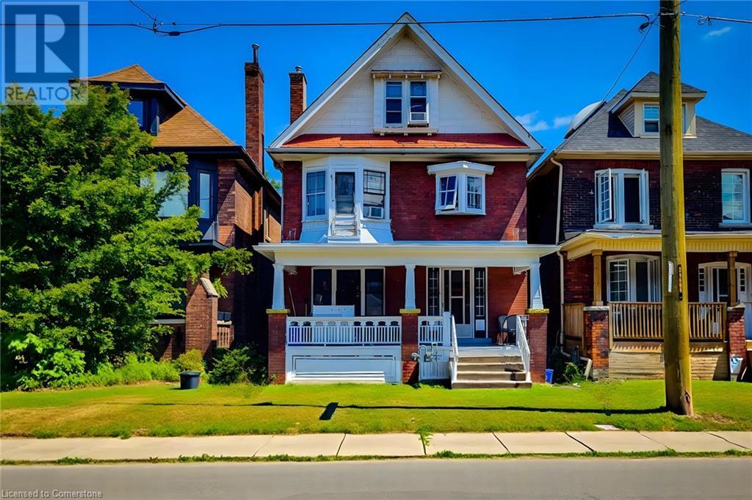
29 Carrick Ave
For Sale
44 Days
$499,000 $60K
$559,000
5 beds
2 baths
2,250 Sqft
29 Carrick Ave
For Sale
44 Days
$499,000 $60K
$559,000
5 beds
2 baths
2,250 Sqft
Highlights
This home is
16%
Time on Houseful
44 Days
School rated
4.2/10
Description
- Home value ($/Sqft)$248/Sqft
- Time on Houseful44 days
- Property typeSingle family
- Neighbourhood
- Median school Score
- Mortgage payment
Welcome to this spacious and solid 2.5-storey all-brick home located in the heart of central Hamilton. With 5 generous bedrooms and 2 full bathrooms, this property offers plenty of space for growing families or an excellent investment opportunity. Nestled in a vibrant, convenient neighborhood, you'll enjoy close proximity to public transit, schools, shops, parks, and more. This classic Hamilton home boasts great bones and timeless character, making it ideal for buyers eager to add their own personal touch. The backyard offers ample room for future possibilities—whether you're envisioning a lush garden, cozy patio, or a potential extension. Don’t miss out on this incredible opportunity—schedule your viewing today! (id:63267)
Home overview
Amenities / Utilities
- Cooling Central air conditioning
- Heat type Forced air
- Sewer/ septic Municipal sewage system
Exterior
- # total stories 2
- # parking spaces 2
- Has garage (y/n) Yes
Interior
- # full baths 2
- # total bathrooms 2.0
- # of above grade bedrooms 5
Location
- Community features Quiet area
- Subdivision 200 - gibson/stipley
Overview
- Lot size (acres) 0.0
- Building size 2250
- Listing # 40753493
- Property sub type Single family residence
- Status Active
Rooms Information
metric
- Bedroom 3.302m X 2.769m
Level: 2nd - Bathroom (# of pieces - 4) Measurements not available
Level: 2nd - Bedroom 3.302m X 3.785m
Level: 2nd - Bedroom 3.302m X 4.445m
Level: 2nd - Bedroom 4.318m X 3.683m
Level: 3rd - Bedroom 4.267m X 3.962m
Level: 3rd - Foyer Measurements not available
Level: Main - Dining room 4.293m X 4.851m
Level: Main - Kitchen 2.642m X 2.921m
Level: Main - Bathroom (# of pieces - 3) Measurements not available
Level: Main - Living room 3.454m X 2.565m
Level: Main
SOA_HOUSEKEEPING_ATTRS
- Listing source url Https://www.realtor.ca/real-estate/28643021/29-carrick-avenue-hamilton
- Listing type identifier Idx
The Home Overview listing data and Property Description above are provided by the Canadian Real Estate Association (CREA). All other information is provided by Houseful and its affiliates.

Lock your rate with RBC pre-approval
Mortgage rate is for illustrative purposes only. Please check RBC.com/mortgages for the current mortgage rates
$-1,491
/ Month25 Years fixed, 20% down payment, % interest
$
$
$
%
$
%

Schedule a viewing
No obligation or purchase necessary, cancel at any time

