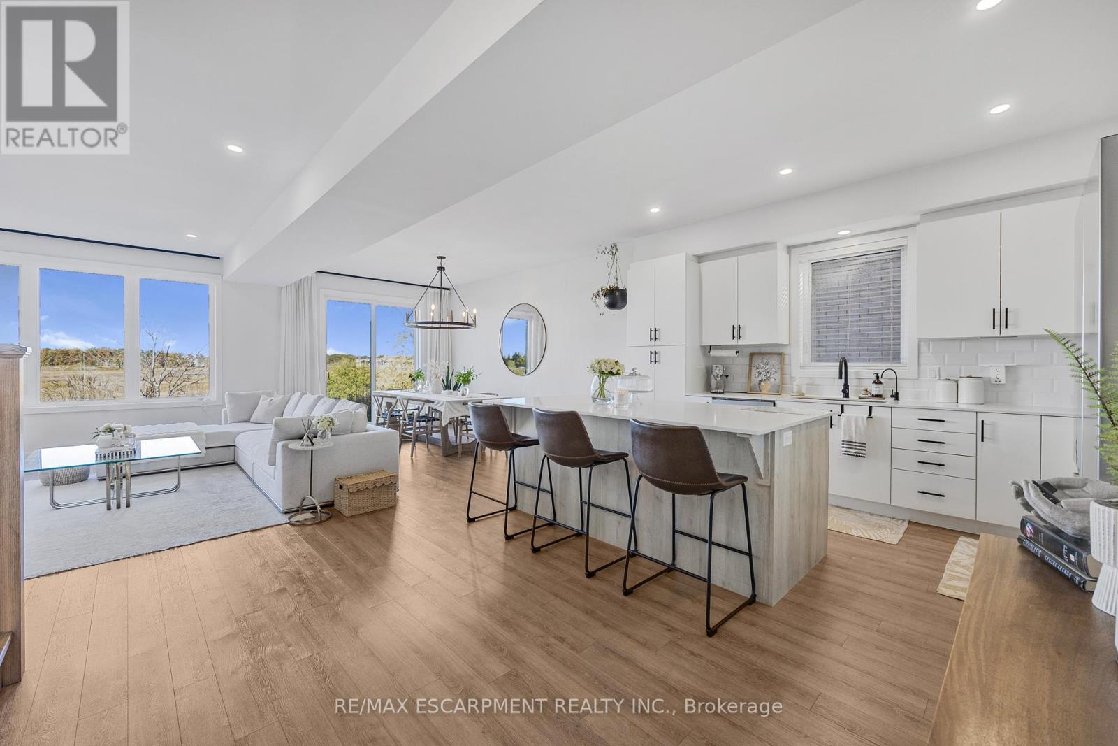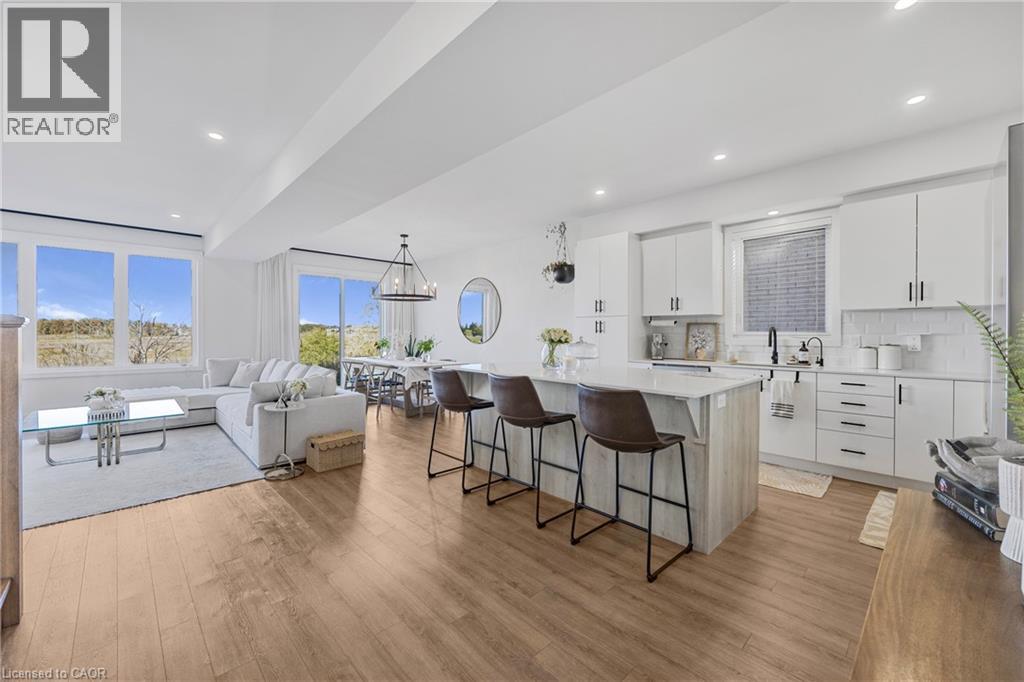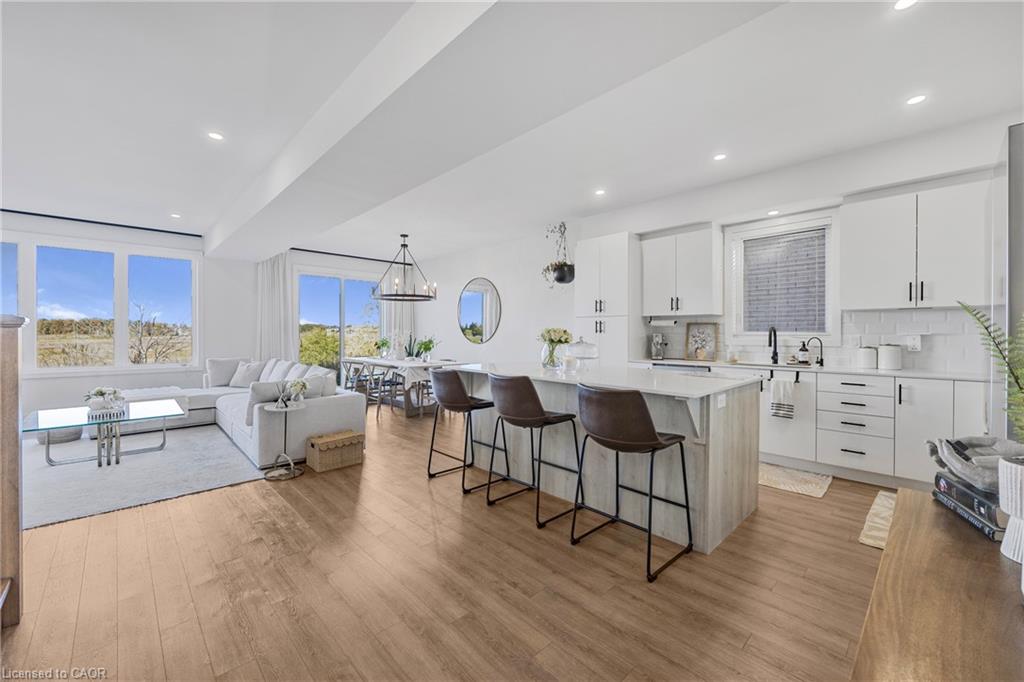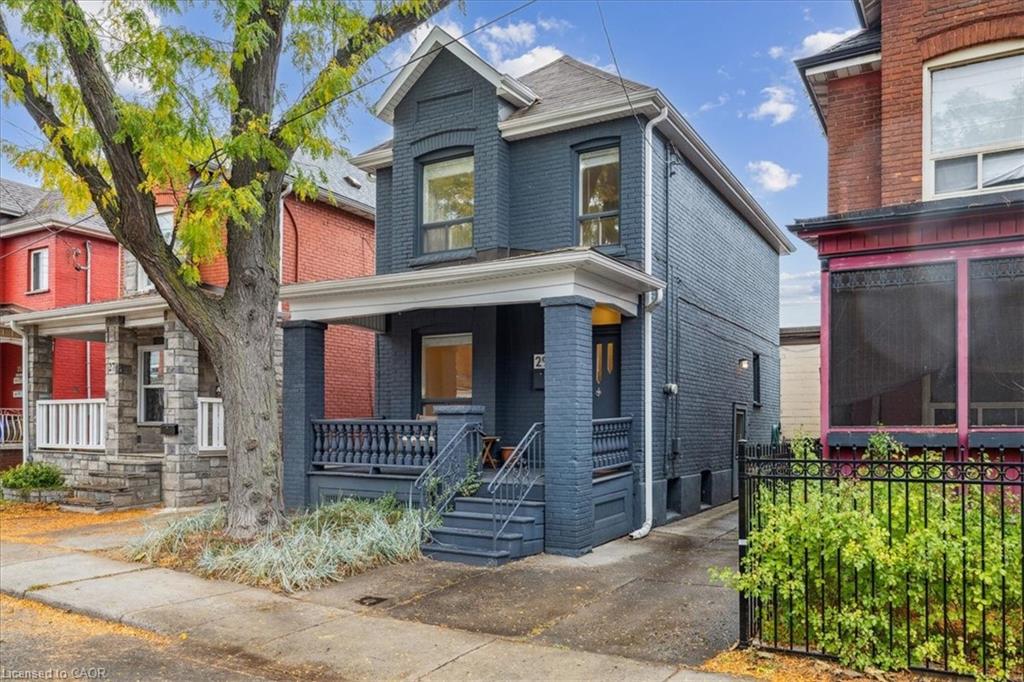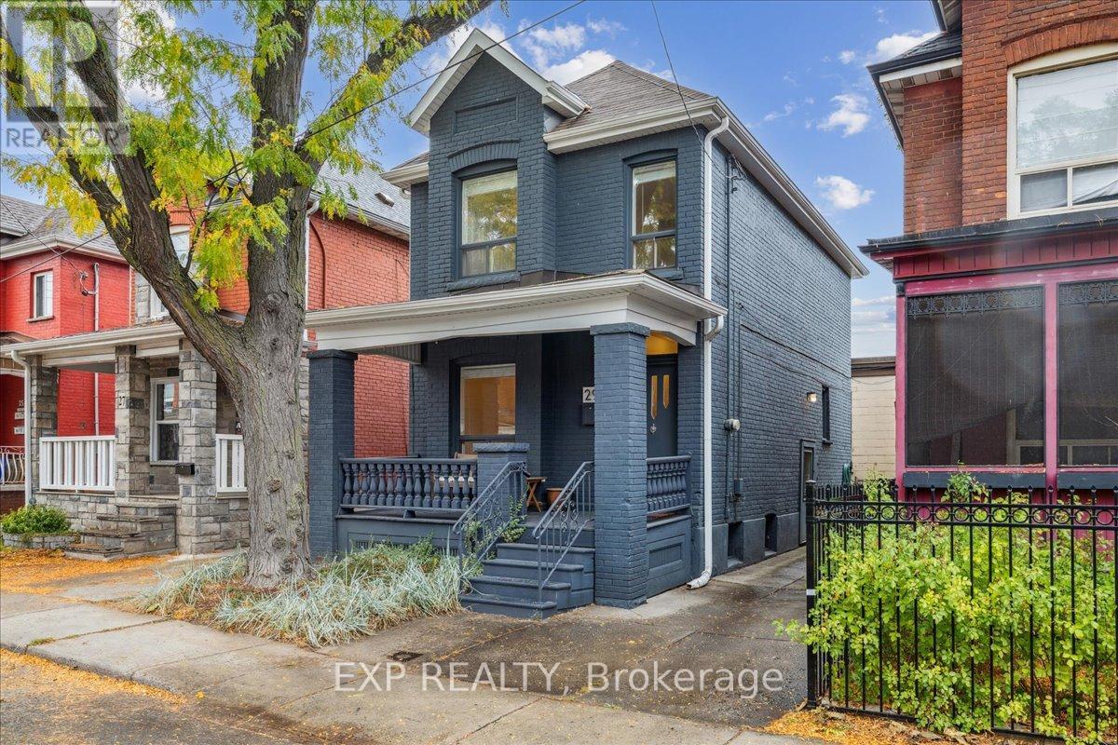
Highlights
Description
- Time on Housefulnew 6 hours
- Property typeSingle family
- Neighbourhood
- Median school Score
- Mortgage payment
**TWO DETACHED BUILDINGS** Top 5 Reasons You'll Love 29 Case Street, Hamilton: 1) Two Homes in One - A fully renovated 2-storey main home (1,532 sq ft finished) paired with a detached 1,594 sq ft studio/workshop/garage, offering exceptional flexibility and income potential rarely found in this neighbourhood. Perfect for investors, entrepreneurs, or those seeking a unique live-work setup. 2) Modern Main Home - Bright open-concept layout featuring a stylish kitchen with granite countertops, stainless steel appliances, and a large island. Upstairs offers two spacious bedrooms, an updated 4-piece bath, and convenient second-floor laundry. 3) Finished Lower Level - Separate side entrance leads to a cozy family room and 2-piece bath, providing additional finished living space ideal for a home office, teen retreat, or potential secondary suite. 4) Rare Detached Studio/Workshop - This impressive ~810 sq ft finished studio plus ~784 sq ft insulated garage/workshop (total ~1,594 sq ft) is a true standout. Features high ceilings, exposed brick and ductwork, industrial-style finishes, its own furnace, A/C, on-demand hot water, and 200-amp electrical. Includes a roughed-in kitchen and bath - an unmatched opportunity for creative professionals, hobbyists, or a future income-generating suite. 5) Prime Location - Situated on a quiet street close to parks, schools, restaurants, and transit. A rare opportunity to own a property combining versatility, character, and long-term value. Extras: Stainless steel appliances, washer, dryer, window coverings, ELFs. Some rooms virtually staged. RSA. (id:63267)
Home overview
- Cooling Central air conditioning
- Heat source Natural gas
- Heat type Forced air
- Sewer/ septic Sanitary sewer
- # total stories 2
- # parking spaces 3
- Has garage (y/n) Yes
- # full baths 2
- # half baths 2
- # total bathrooms 4.0
- # of above grade bedrooms 2
- Subdivision Stripley
- Lot size (acres) 0.0
- Listing # X12472672
- Property sub type Single family residence
- Status Active
- Bedroom 3.95m X 3.2m
Level: 2nd - Bedroom 2.8m X 4.1m
Level: 2nd - Recreational room / games room 4.22m X 7.08m
Level: Basement - Bathroom 2.07m X 3.15m
Level: Basement - Utility 2.04m X 3.15m
Level: Basement - Cold room 4.21m X 2.2m
Level: Basement - Living room 5.9m X 8.85m
Level: Ground - Other 6.3m X 11.56m
Level: Ground - Other 2.64m X 1.31m
Level: Ground - Bedroom 3.12m X 3.94m
Level: Ground - Kitchen 3.12m X 4.29m
Level: Ground - Bathroom 2.65m X 2.74m
Level: Ground - Kitchen 4.82m X 3.64m
Level: Main - Living room 4.83m X 3.95m
Level: Main - Dining room 3.74m X 2.57m
Level: Main
- Listing source url Https://www.realtor.ca/real-estate/29011912/29-case-street-hamilton-stripley-stripley
- Listing type identifier Idx

$-1,599
/ Month




