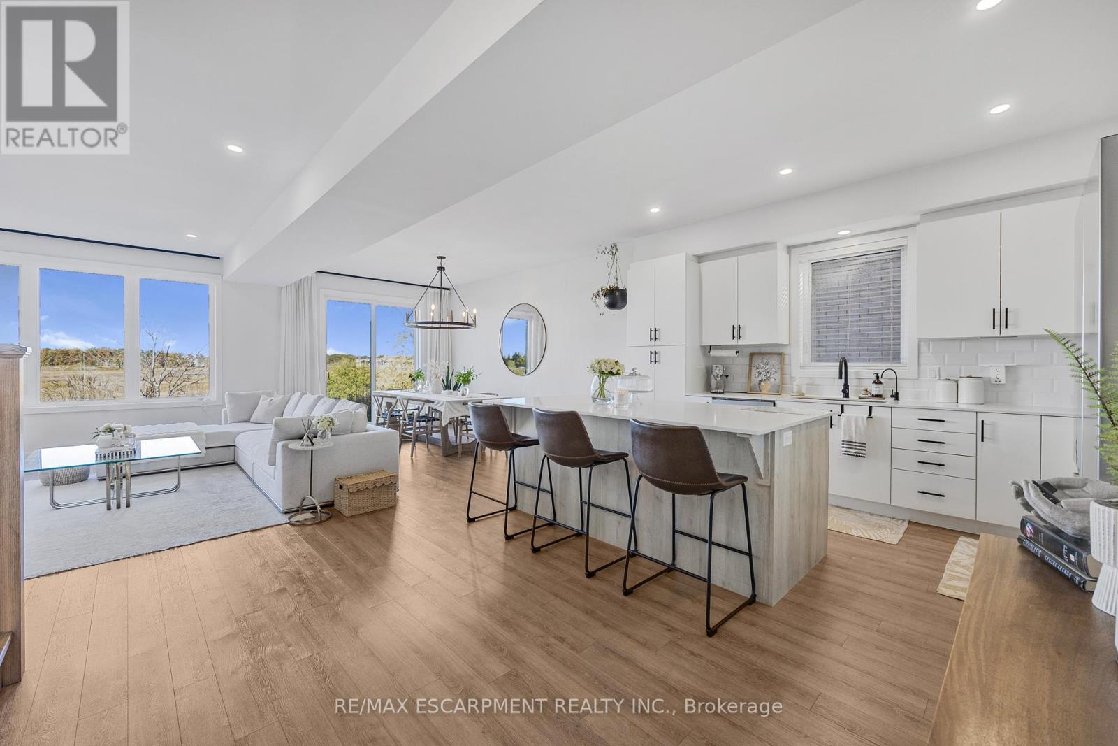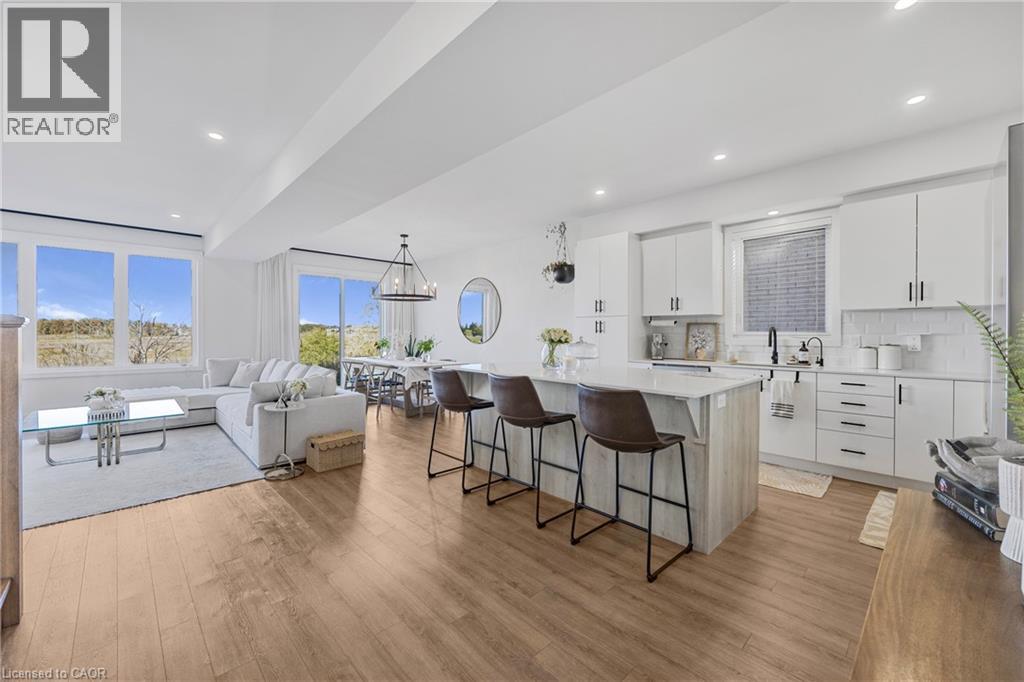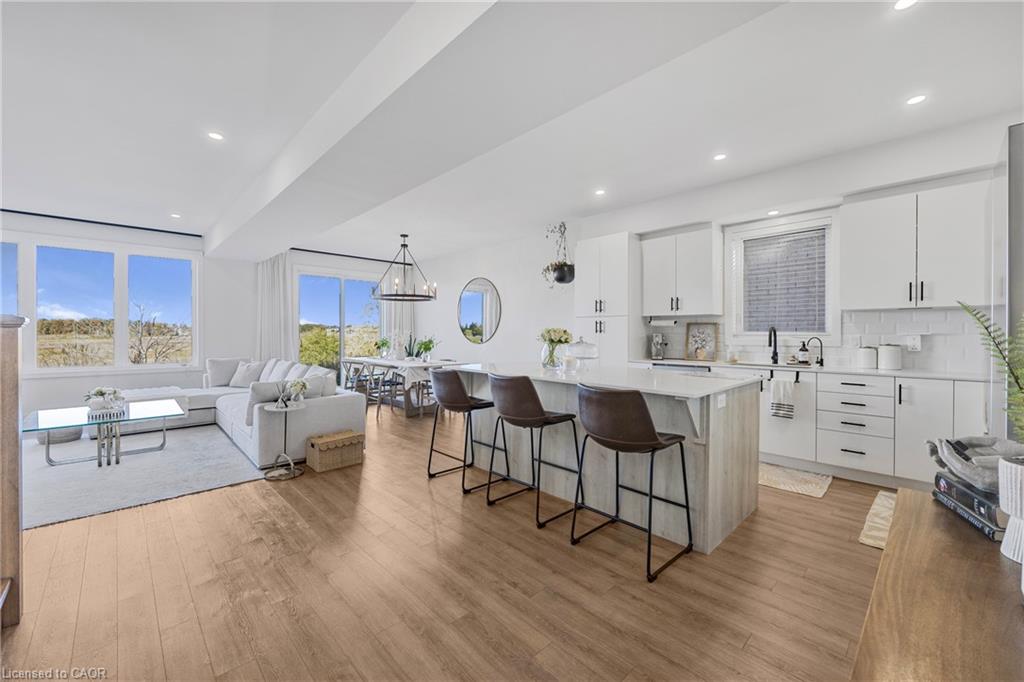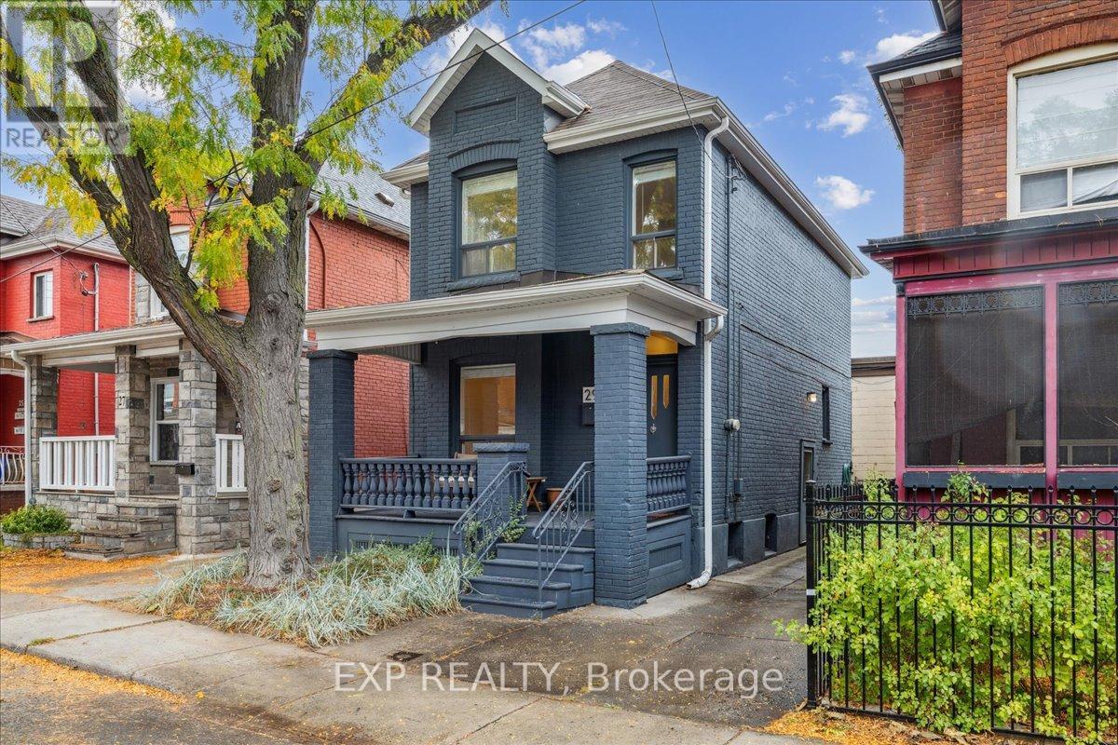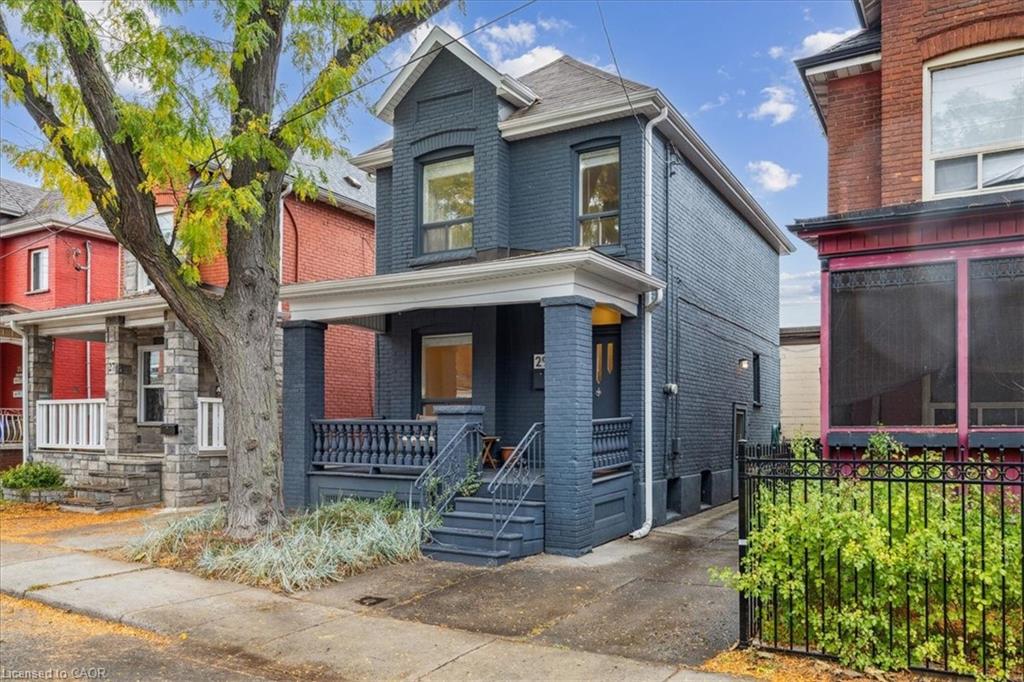
Highlights
Description
- Home value ($/Sqft)$391/Sqft
- Time on Housefulnew 8 hours
- Property typeResidential
- StyleTwo story
- Neighbourhood
- Median school Score
- Garage spaces1
- Mortgage payment
**TWO DETACHED BUILDINGS** Top 5 Reasons You’ll Love 29 Case Street, Hamilton: 1) Two Homes in One – A fully renovated 2-storey main home (1,532 sq ft finished) paired with a detached 1,594 sq ft studio/workshop/garage, offering exceptional flexibility and income potential rarely found in this neighbourhood. Perfect for investors, entrepreneurs, or those seeking a unique live-work setup. 2) Modern Main Home – Bright open-concept layout featuring a stylish kitchen with granite countertops, stainless steel appliances, and a large island. Upstairs offers two spacious bedrooms, an updated 4-piece bath, and convenient second-floor laundry. 3) Finished Lower Level – Separate side entrance leads to a cozy family room and 2-piece bath, providing additional finished living space ideal for a home office, teen retreat, or potential secondary suite. 4) Rare Detached Studio/Workshop – This impressive ~810 sq ft finished studio plus ~784 sq ft insulated garage/workshop (total ~1,594 sq ft) is a true standout. Features high ceilings, exposed brick and ductwork, industrial-style finishes, its own furnace, A/C, on-demand hot water, and 200-amp electrical. Includes a roughed-in kitchen and bath — an unmatched opportunity for creative professionals, hobbyists, or a future income-generating suite. 5) Prime Location – Situated on a quiet street close to parks, schools, restaurants, and transit. A rare opportunity to own a property combining versatility, character, and long-term value. Extras: Stainless steel appliances, washer, dryer, window coverings, ELFs. Some rooms virtually staged. RSA.
Home overview
- Cooling Central air
- Heat type Forced air, natural gas
- Pets allowed (y/n) No
- Sewer/ septic Sewer (municipal)
- Construction materials Brick
- Foundation Stone
- Roof Asphalt shing
- # garage spaces 1
- # parking spaces 2
- Has garage (y/n) Yes
- Parking desc Detached garage
- # full baths 2
- # half baths 2
- # total bathrooms 4.0
- # of above grade bedrooms 3
- # of rooms 15
- Appliances Instant hot water
- Has fireplace (y/n) Yes
- Laundry information In bathroom, in building, in-suite, multiple locations
- Interior features In-law capability, rough-in bath, separate hydro meters
- County Hamilton
- Area 21 - hamilton centre
- Water source Municipal
- Zoning description D
- Lot desc Urban, hospital, place of worship, public transit, schools, shopping nearby
- Lot dimensions 25 x 120
- Approx lot size (range) 0 - 0.5
- Basement information Full, finished
- Building size 1532
- Mls® # 40780437
- Property sub type Single family residence
- Status Active
- Virtual tour
- Tax year 2024
- Bedroom Second
Level: 2nd - Bedroom Second
Level: 2nd - Bathroom Second
Level: 2nd - Recreational room Basement
Level: Basement - Bathroom Basement
Level: Basement - Cold room Basement
Level: Basement - Utility Basement
Level: Basement - Kitchen Main
Level: Main - Bathroom Located in outbuilding
Level: Main - Bathroom Main
Level: Main - Kitchen Located in outbuilding
Level: Main - Living room Main
Level: Main - Dining room Main
Level: Main - Bedroom Located in outbuilding
Level: Main - Located in outbuilding
Level: Main
- Listing type identifier Idx

$-1,599
/ Month




