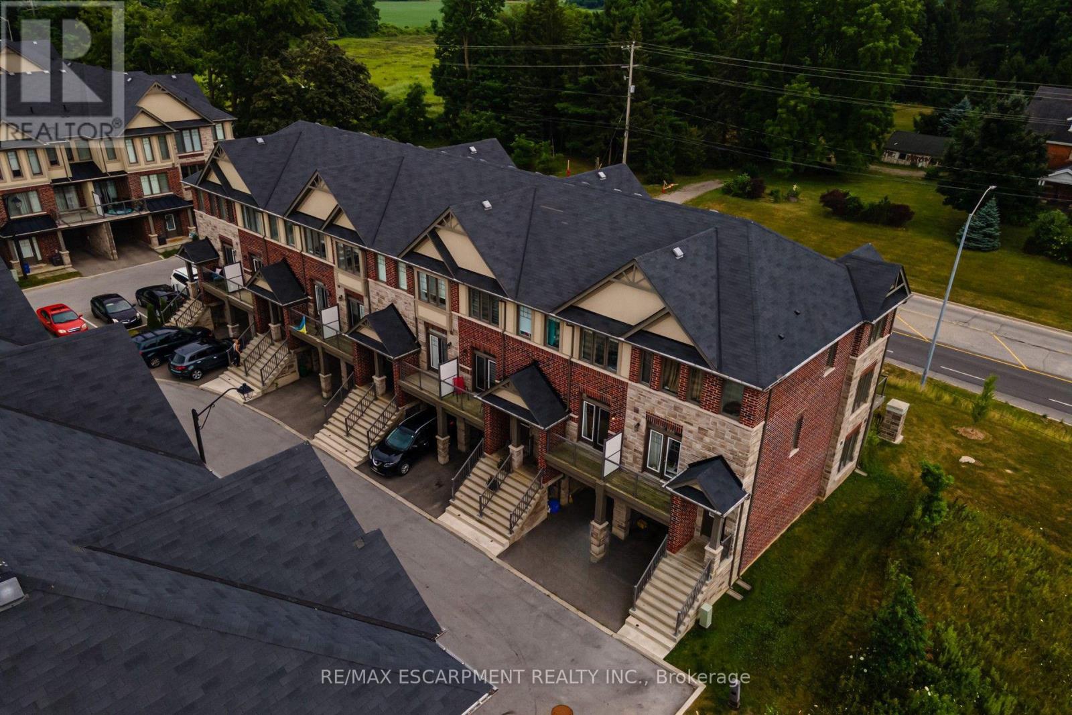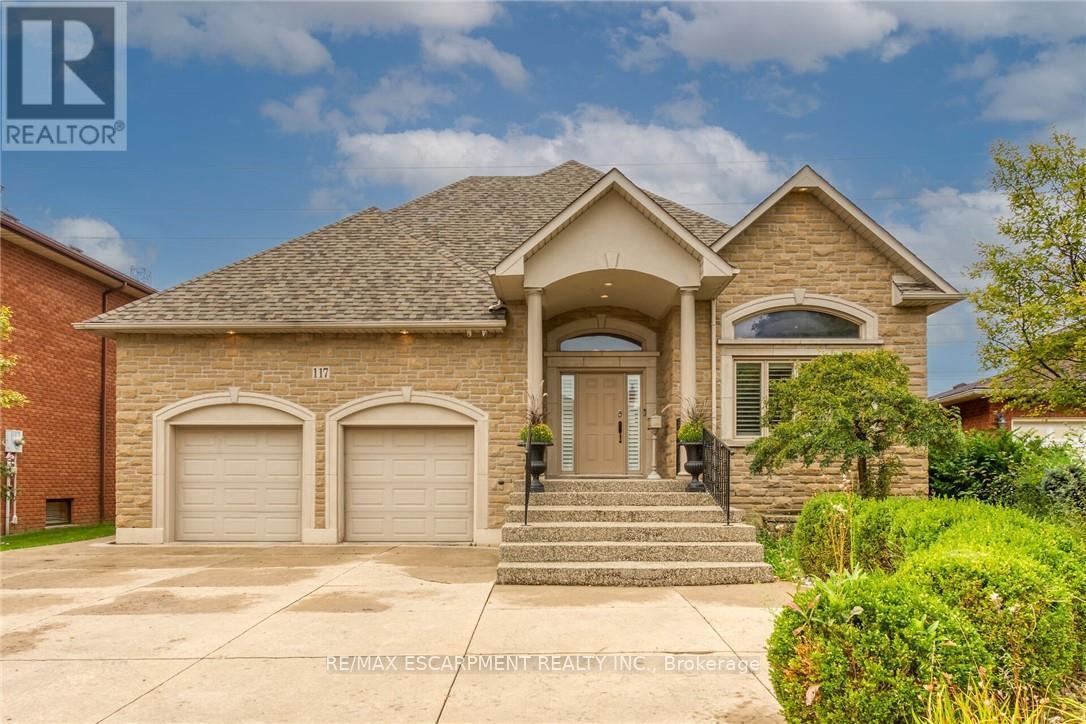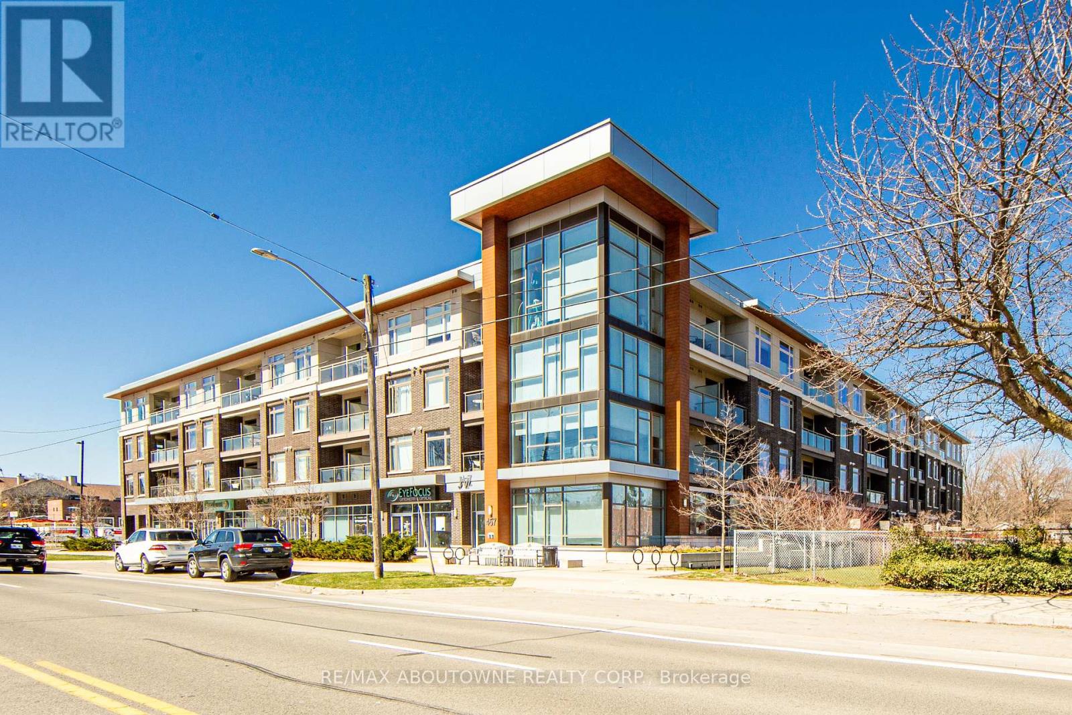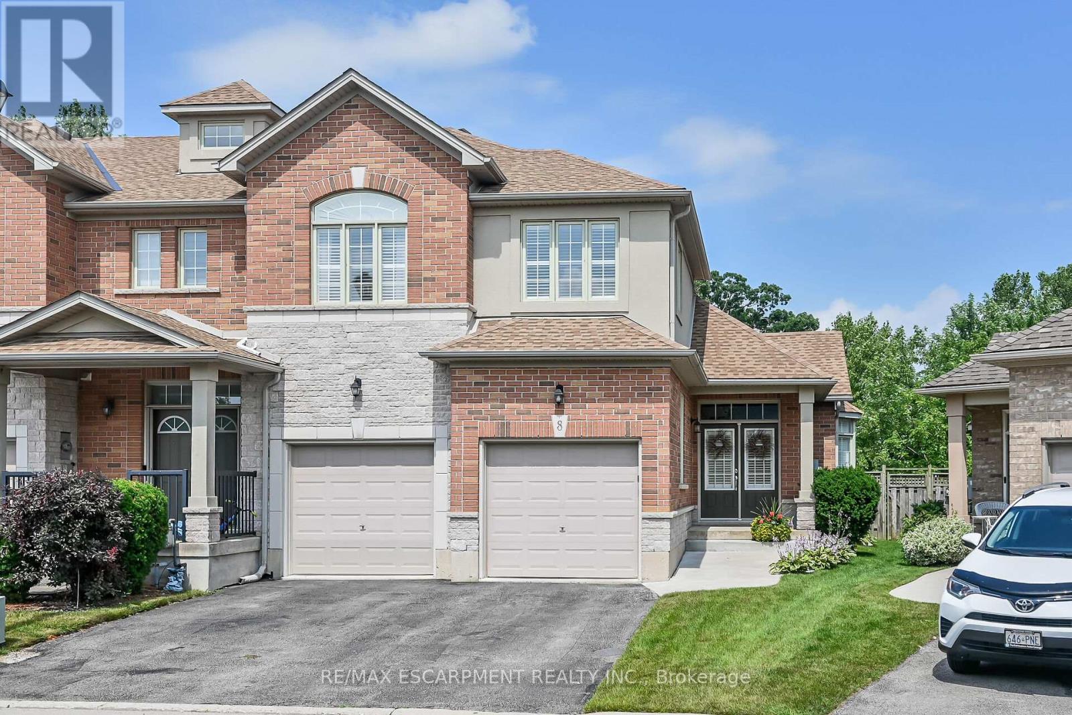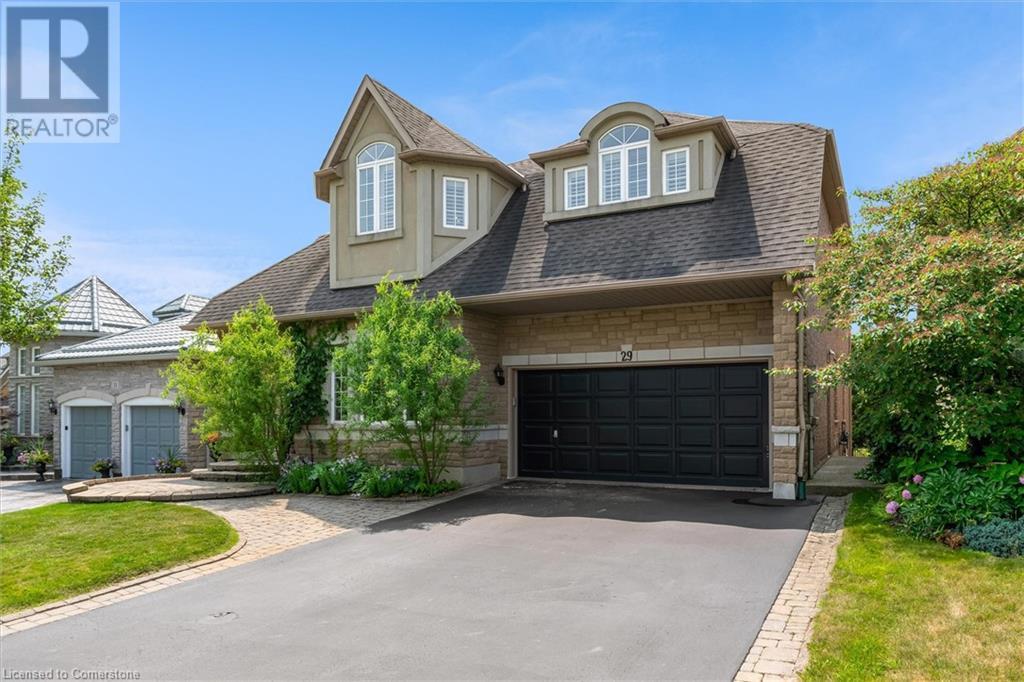
Highlights
Description
- Home value ($/Sqft)$306/Sqft
- Time on Houseful98 days
- Property typeSingle family
- Style2 level
- Neighbourhood
- Median school Score
- Year built2000
- Mortgage payment
Make lifetime memories in this impressive MULTI-GENERATIONAL home with 6 beds, 4 full baths plus powder room and a full separate in-law suite in the finished basement. Enter through the covered stone portico to a soaring 17' foyer with slate flooring and grand curved oak staircase. Receive your guests in the bright living room to the right of the entrance, immediately in view is the large dining room with bevelled French doors, coffered ceiling, architectural pillars, ahead is the full eat-in kitchen with wrap-around pine cabinetry, island with granite, 2-way gas fireplace, garden doors lead to the balcony with seating for 10+. The great room has a bay window, a separate work from home office/bedroom/pantry/toy room or use as an additional main floor bedroom. Main floor laundry with inside garage access and a 2-piece powder room complete the main floor. The second floor has 5 bedrooms, 3 baths a large linen closet and gleaming oak floors. The master has his and hers walk-in closets, 5 piece ensuite, second bedroom has ensuite, third bedroom has ensuite privileges. The basement suite has a covered separate entrance, patio, sliding glass doors, full kitchen with island, built-in oak wrap-around cabinetry in kitchen to open-concept living room, 3 piece bath and bedroom. 2 storage rooms; exercise room with sauna; plenty of room to store seasonal equipment, or finish to add living space, cold room. Outdoors the property is professionally landscaped with perennials, fully fenced landscaping stones, exposed aggregate stairs to backyard, full upper deck with gorgeous wisteria providing privacy and beauty, gas bbq hook-up, stairs and a fun slide to lower level. Hot tub, garden shed with power, and peaceful effortless koi pond with 2-tiered deck and additional seating for 6+. In ground Sprinkler system. Fresh updates to lighting, hardware, fixtures and paint! (id:63267)
Home overview
- Cooling Central air conditioning
- Heat source Natural gas
- Heat type Forced air
- Sewer/ septic Municipal sewage system
- # total stories 2
- Fencing Fence
- # parking spaces 4
- Has garage (y/n) Yes
- # full baths 4
- # half baths 1
- # total bathrooms 5.0
- # of above grade bedrooms 7
- Has fireplace (y/n) Yes
- Community features Quiet area, community centre
- Subdivision 410 - governor’s rd
- Lot desc Landscaped
- Lot size (acres) 0.0
- Building size 5400
- Listing # 40734395
- Property sub type Single family residence
- Status Active
- Bedroom 4.039m X 3.937m
Level: 2nd - Bedroom 5.334m X 4.013m
Level: 2nd - Bathroom (# of pieces - 4) 3.277m X 2.134m
Level: 2nd - Bathroom (# of pieces - 3) 2.413m X 1.499m
Level: 2nd - Primary bedroom 7.772m X 5.994m
Level: 2nd - Bedroom 3.962m X 3.302m
Level: 2nd - Bedroom 4.953m X 3.607m
Level: 2nd - Full bathroom 4.039m X 3.048m
Level: 2nd - Foyer 2.438m X 2.438m
Level: Basement - Recreational room 9.093m X 5.004m
Level: Basement - Sauna 5.232m X 2.54m
Level: Basement - Storage 3.429m X 2.743m
Level: Basement - Storage 3.658m X 4.928m
Level: Basement - Cold room 3.429m X 2.362m
Level: Basement - Eat in kitchen 3.531m X 3.708m
Level: Basement - Bedroom 3.785m X 4.623m
Level: Basement - Bathroom (# of pieces - 3) 3.454m X 2.134m
Level: Basement - Laundry 1.905m X 1.803m
Level: Main - Bedroom 2.87m X 2.997m
Level: Main - Bathroom (# of pieces - 2) 2.337m X 0.914m
Level: Main
- Listing source url Https://www.realtor.ca/real-estate/28389987/29-gaines-avenue-dundas
- Listing type identifier Idx

$-4,400
/ Month

