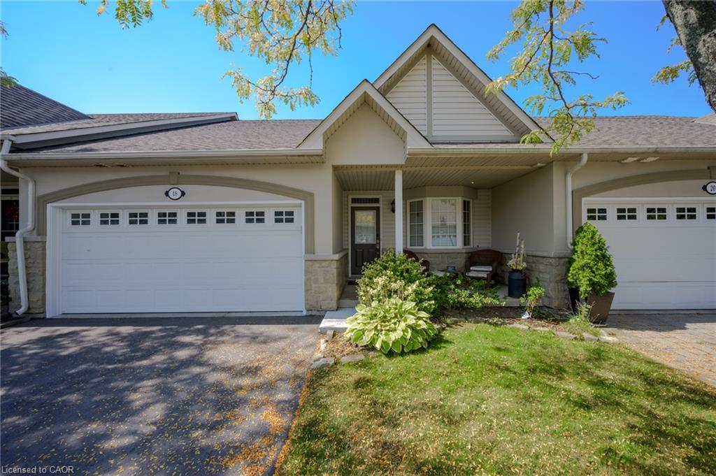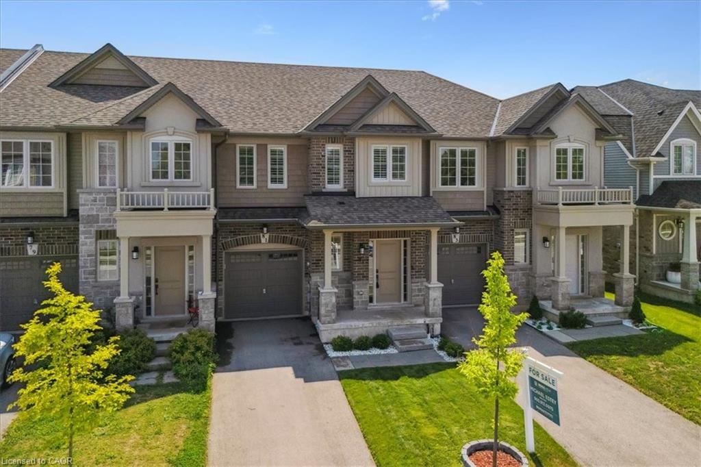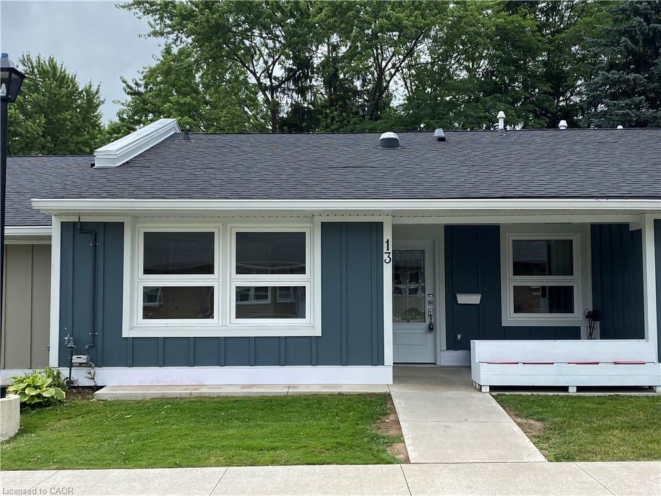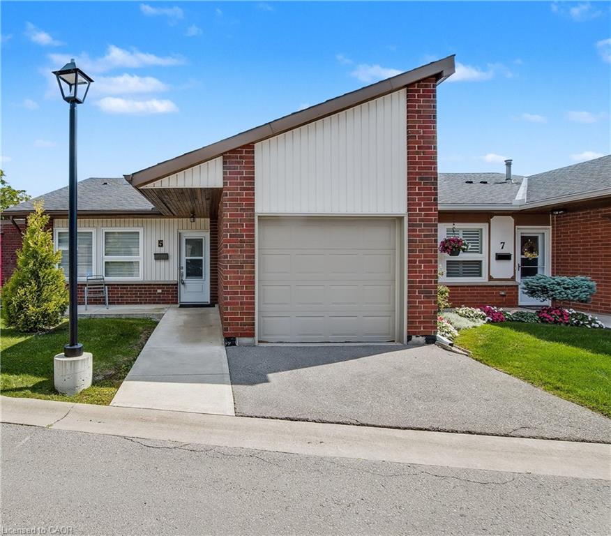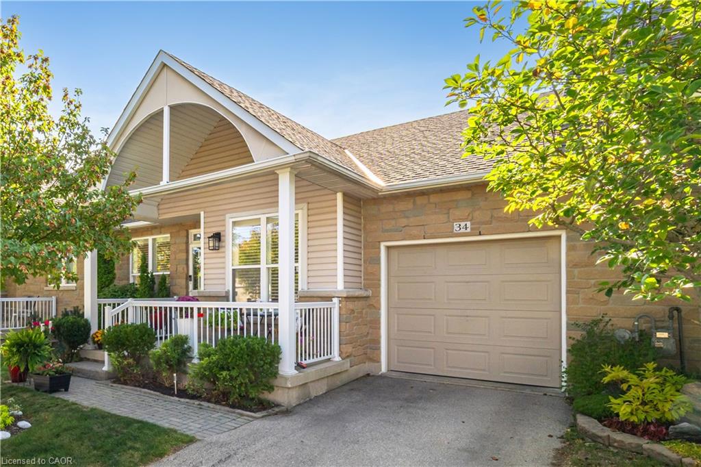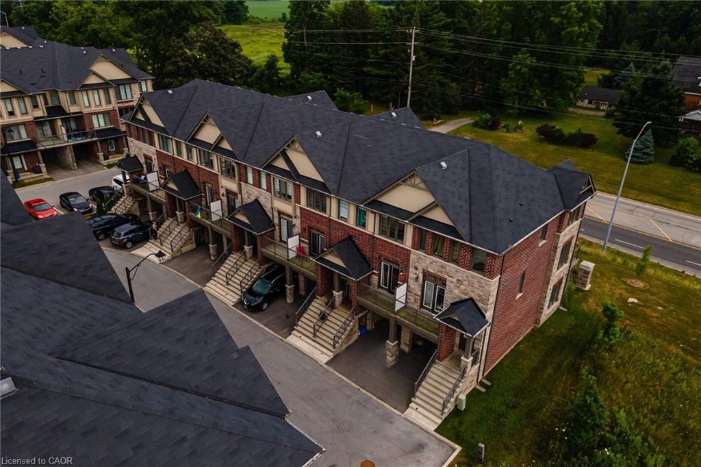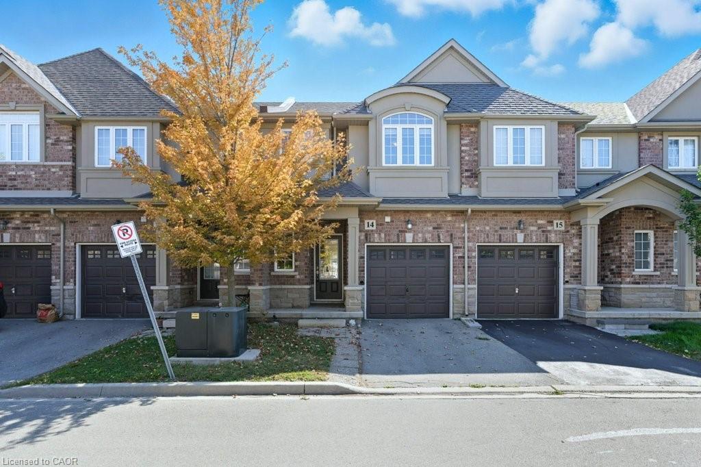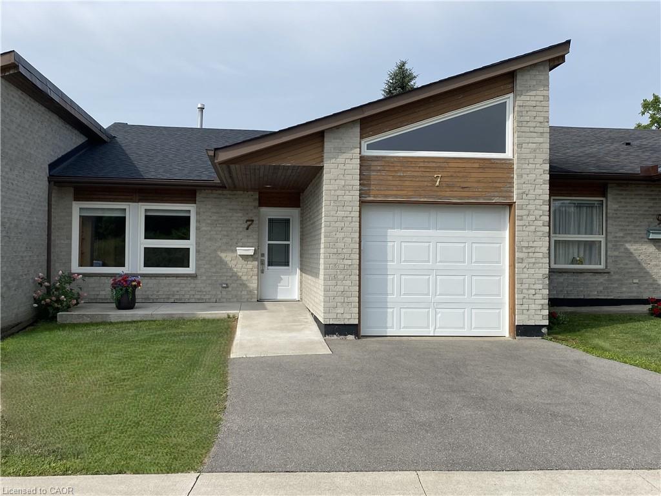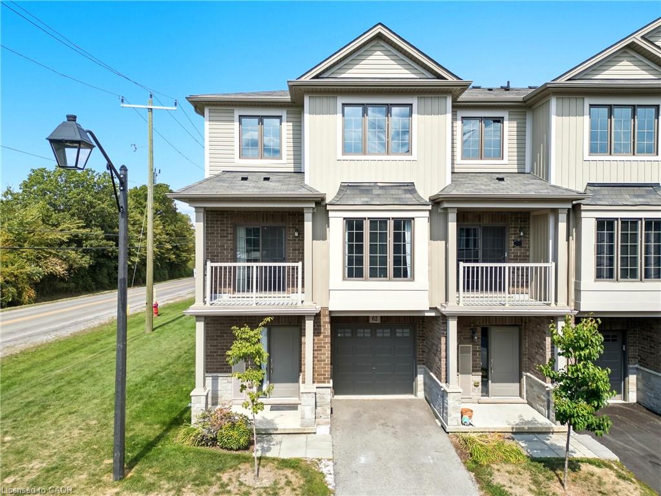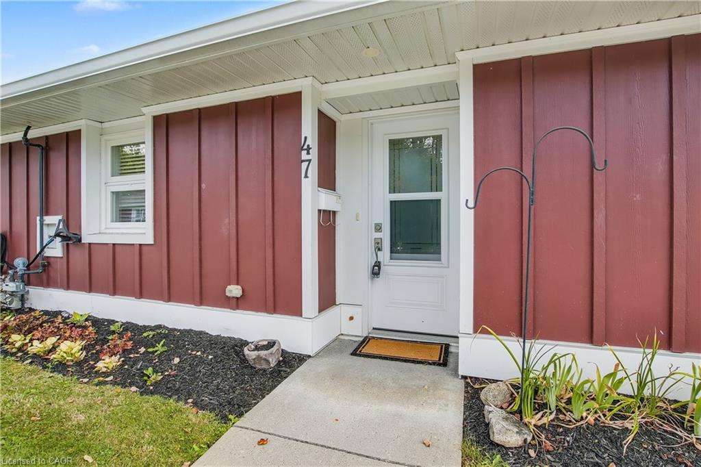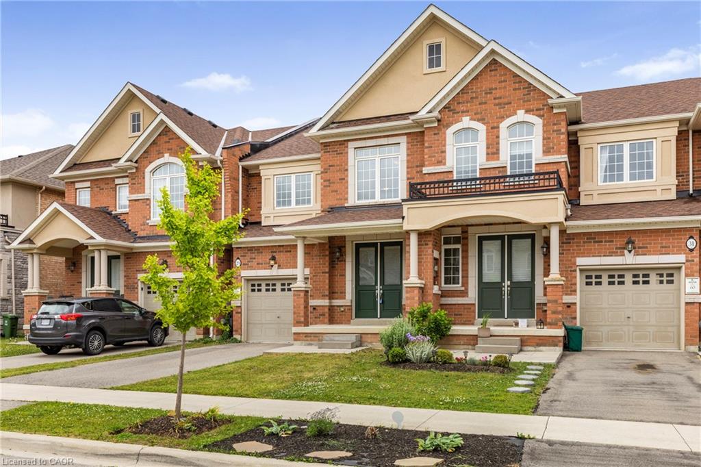
Highlights
Description
- Home value ($/Sqft)$406/Sqft
- Time on Housefulnew 5 hours
- Property typeResidential
- StyleTwo story
- Neighbourhood
- Median school Score
- Garage spaces1
- Mortgage payment
1970 square foot freehold townhome with no monthly POTL or condo fees, keeping ownership costs low and predictable. The main level features hardwood floors, wood cabinetry, and granite kitchen counters. Upstairs you’ll find laundry with a sink, a large primary suite with a five piece ensuite and oversized walk-in closet, plus two additional generously-sized bedrooms. The unfinished basement offers flexible storage or future living space. A large fully fenced yard provides more privacy than complex-style townhomes and easier parking with your own driveway and street access. Compared to smaller, fee-based alternatives, this property offers more interior space, a real backyard, and full basement utility—the features buyers often value most after moving in. Freshly painted and well-maintained, this turn-key ready home is ready for your family to move-in or as an investment property. With only one sale on this street in the past six months, homes here rarely come to market.
Home overview
- Cooling Central air
- Heat type Natural gas
- Pets allowed (y/n) No
- Sewer/ septic Sewer (municipal)
- Construction materials Brick veneer, stucco
- Roof Asphalt shing
- # garage spaces 1
- # parking spaces 2
- Has garage (y/n) Yes
- Parking desc Attached garage, garage door opener
- # full baths 2
- # half baths 1
- # total bathrooms 3.0
- # of above grade bedrooms 3
- # of rooms 6
- Appliances Water heater, dishwasher, dryer, microwave, refrigerator, washer
- Has fireplace (y/n) Yes
- Interior features Auto garage door remote(s)
- County Hamilton
- Area 42 - ancaster
- Water source Municipal
- Zoning description Rm2-615
- Lot desc Urban, airport, near golf course, highway access, major highway, park, place of worship, playground nearby, public parking, public transit, quiet area, rec./community centre, school bus route, schools, shopping nearby, trails, other
- Lot dimensions 24.61 x 119.65
- Approx lot size (range) 0 - 0.5
- Basement information Full, unfinished
- Building size 1970
- Mls® # 40770409
- Property sub type Townhouse
- Status Active
- Virtual tour
- Tax year 2025
- Primary bedroom Master Bedroom
Level: 2nd - Bedroom Bedroom 3
Level: 2nd - Bedroom Bedroom 2
Level: 2nd - Bathroom Large 5 Pc bathroom with soaker tub, tile and glass shower, double vanity and a washroom closet.
Level: 2nd - Bathroom Second
Level: 2nd - Bathroom 2-pc bathroom
Level: Main
- Listing type identifier Idx

$-2,133
/ Month

