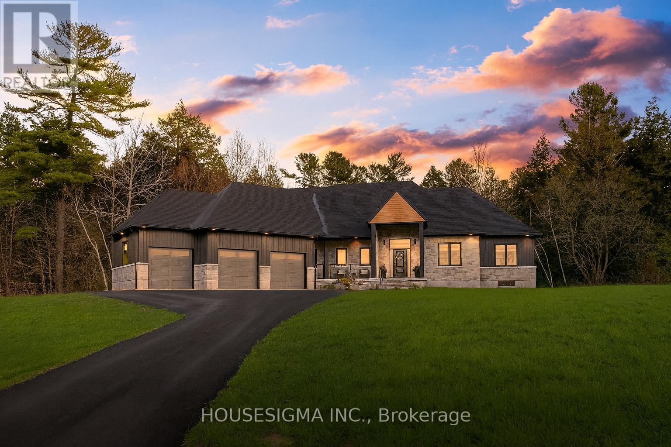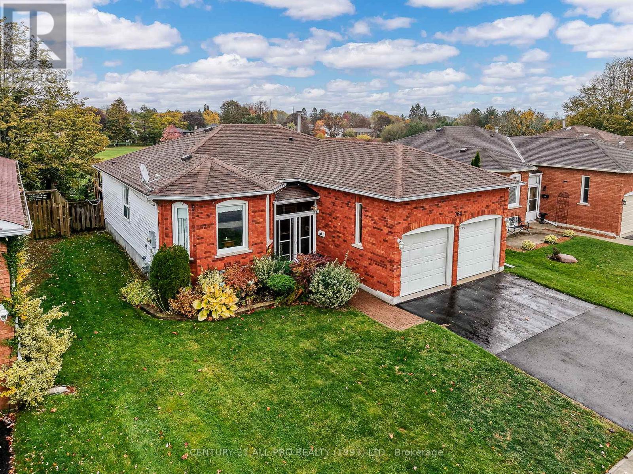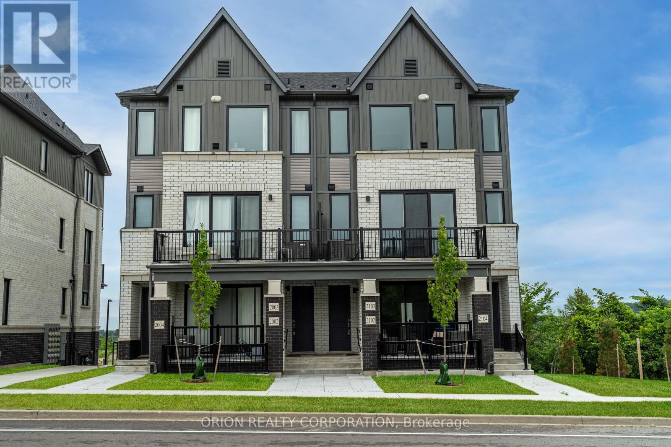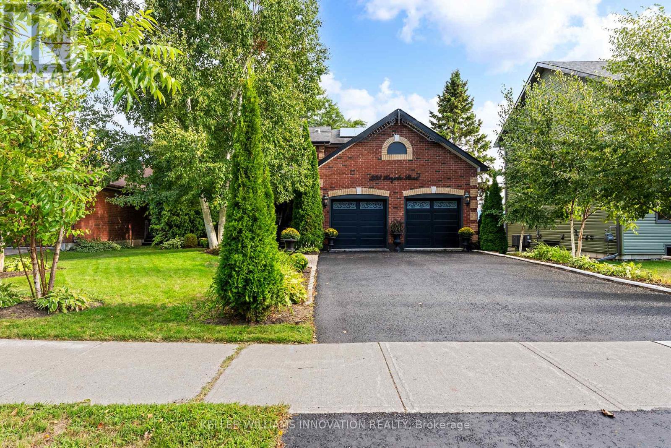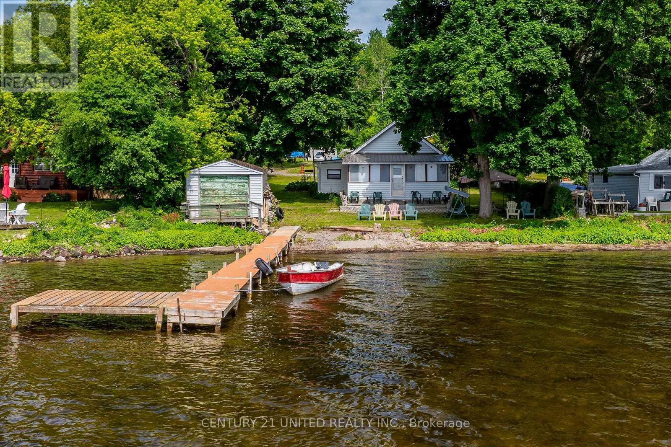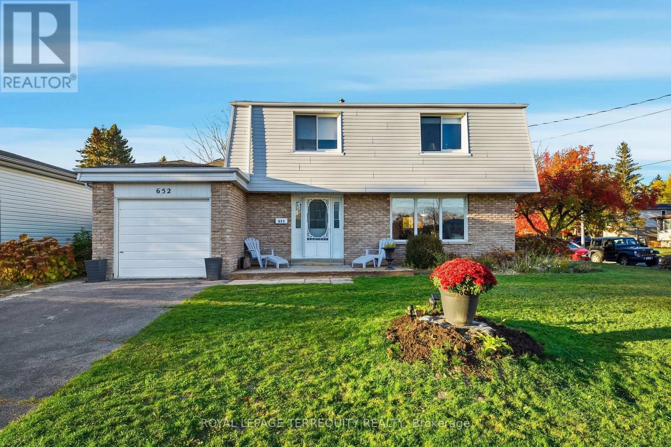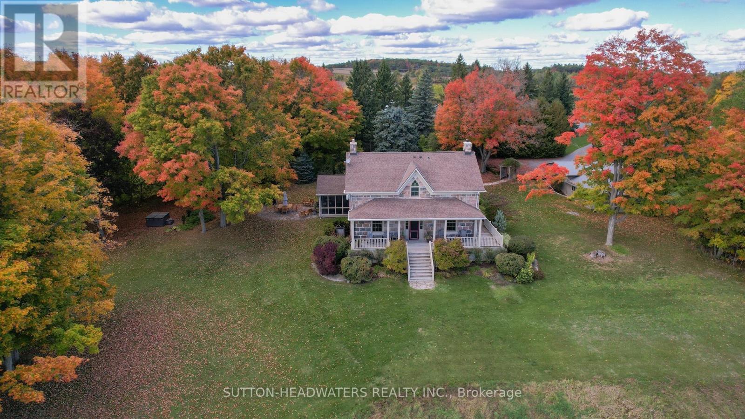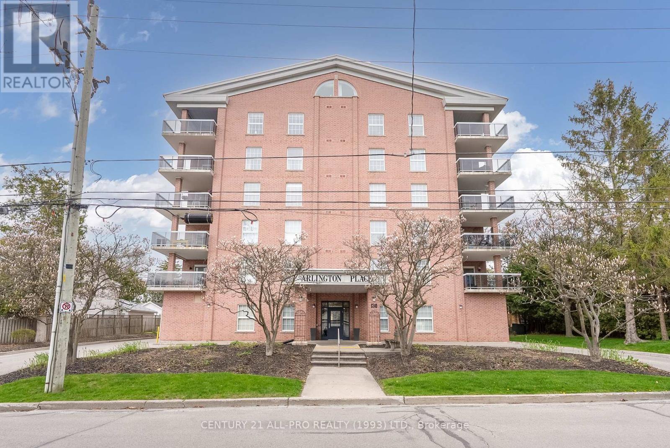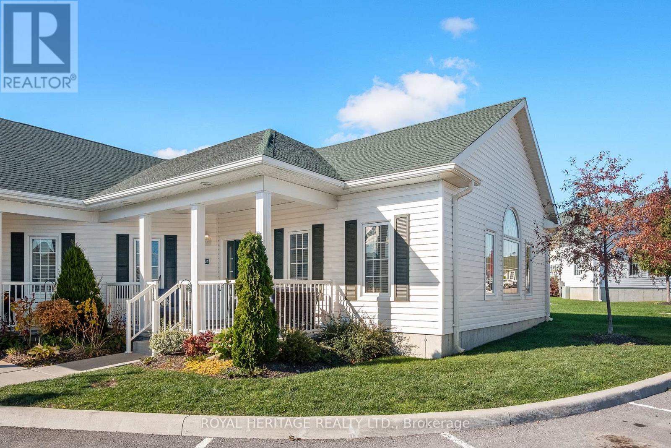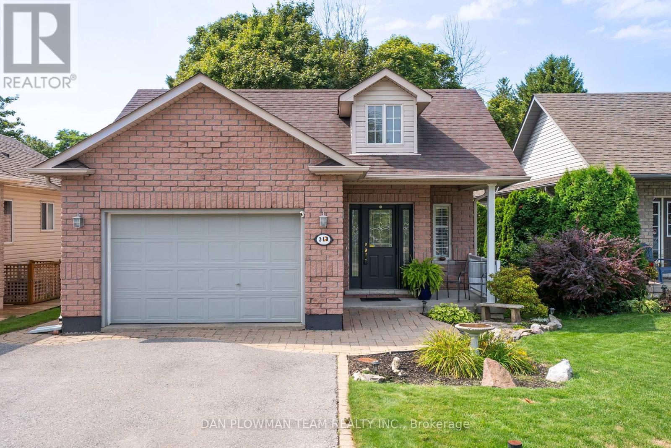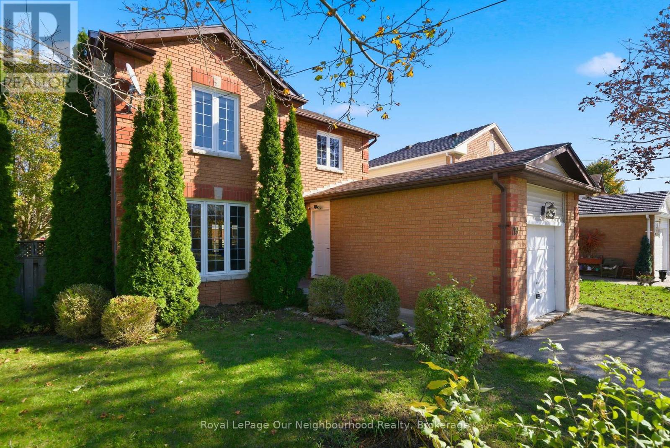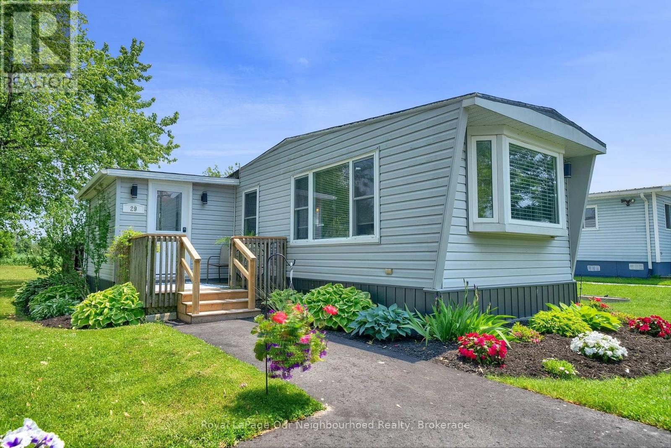
Highlights
Description
- Time on Houseful59 days
- Property typeSingle family
- StyleBungalow
- Median school Score
- Mortgage payment
Updated & Affordable! Perfect for First-Time Buyers or Downsizers! Move-in ready and freshly updated! This bright, open-concept home offers a welcoming living space with large windows that let in plenty of natural light and a cozy gas fireplace to enjoy year-round. New laminate flooring runs throughout the entire home, adding a clean and modern touch. The updated kitchen features a new island, Corian countertops, ceramic tile backsplash, modern sink, and updated lighting - perfect for cooking and entertaining. The bathroom has also been refreshed with a new vanity, sink, and toilet. Additional features include a separate laundry room for extra storage, a walk-out to a spacious deck ideal for summer barbecues, and a new shed (2022) for added convenience. The entire home has been freshly painted for a crisp, updated look. New front door with keypad. Don't miss this great opportunity to own a stylish, low-maintenance home at an affordable price! Park fees are $680.00 + realty taxes $47.93 + water testing $39.57 = $767.50 (id:63267)
Home overview
- Cooling Central air conditioning
- Heat source Natural gas
- Heat type Forced air
- Sewer/ septic Septic system
- # total stories 1
- # parking spaces 4
- # full baths 1
- # total bathrooms 1.0
- # of above grade bedrooms 2
- Flooring Laminate
- Has fireplace (y/n) Yes
- Subdivision Rural hamilton
- Lot desc Landscaped
- Lot size (acres) 0.0
- Listing # X12380539
- Property sub type Single family residence
- Status Active
- Laundry 2.66m X 1.84m
Level: Main - Primary bedroom 3.06m X 2.83m
Level: Main - Mudroom 3.83m X 2.38m
Level: Main - Living room 4.23m X 3.5m
Level: Main - 2nd bedroom 2.67m X 1.82m
Level: Main - Kitchen 4.46m X 3.5m
Level: Main
- Listing source url Https://www.realtor.ca/real-estate/28812555/29-hillview-drive-hamilton-township-rural-hamilton
- Listing type identifier Idx

$-920
/ Month

