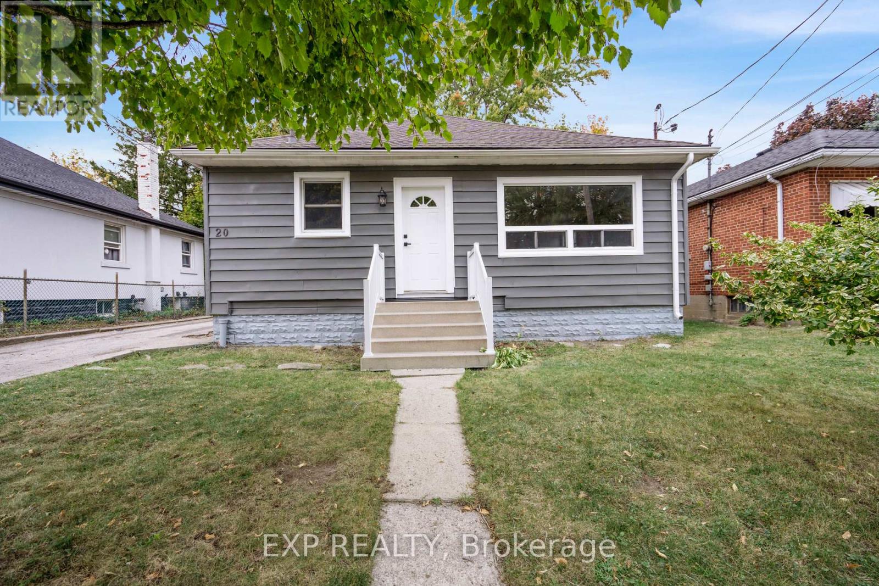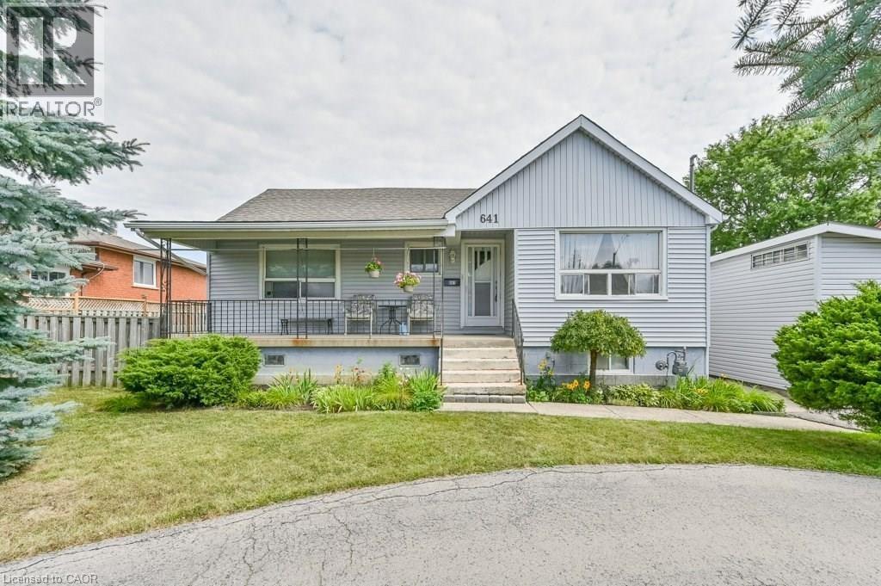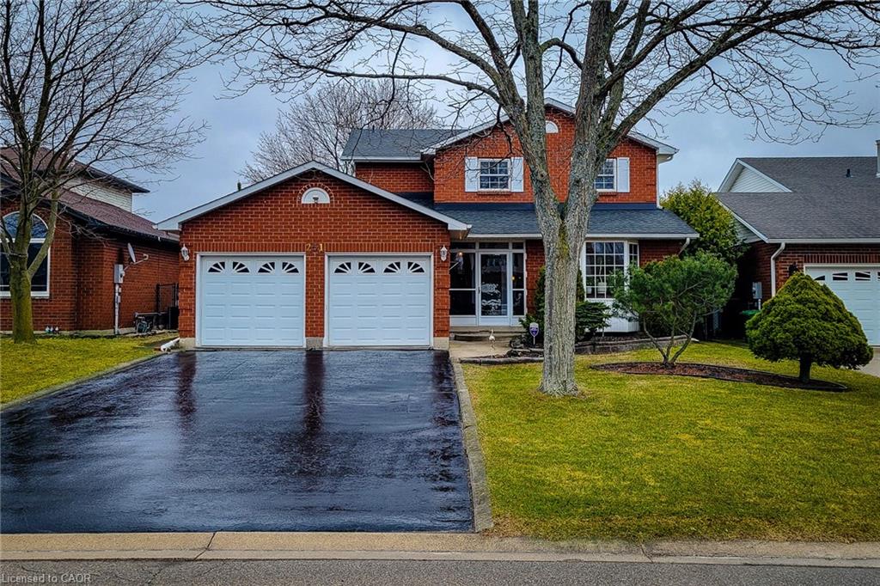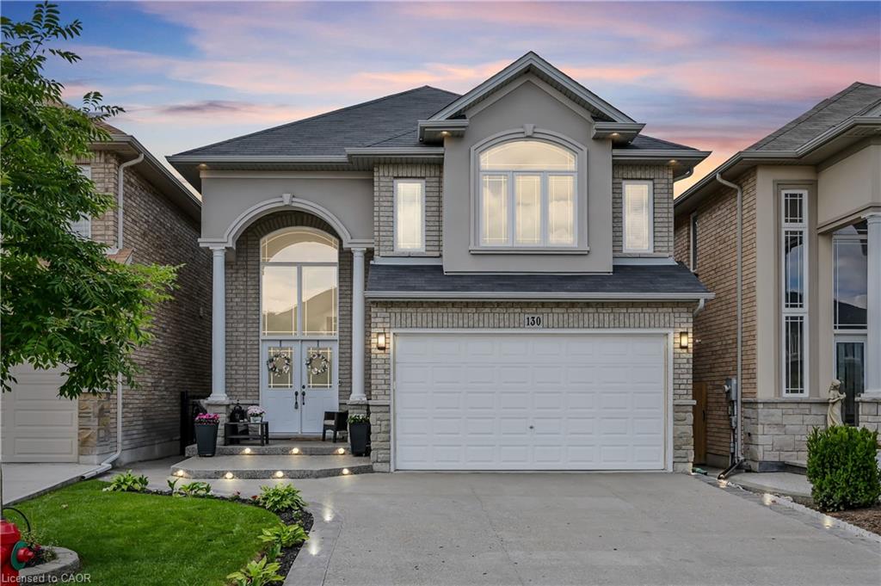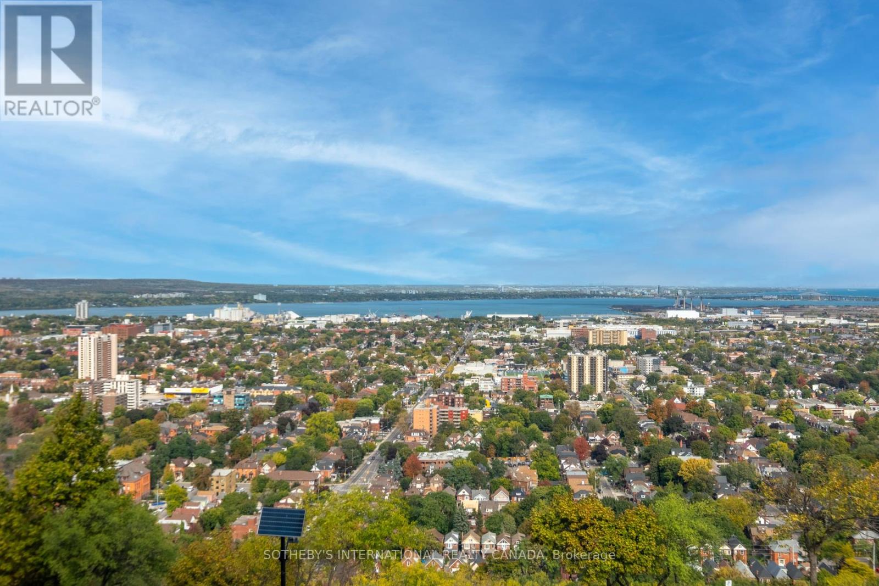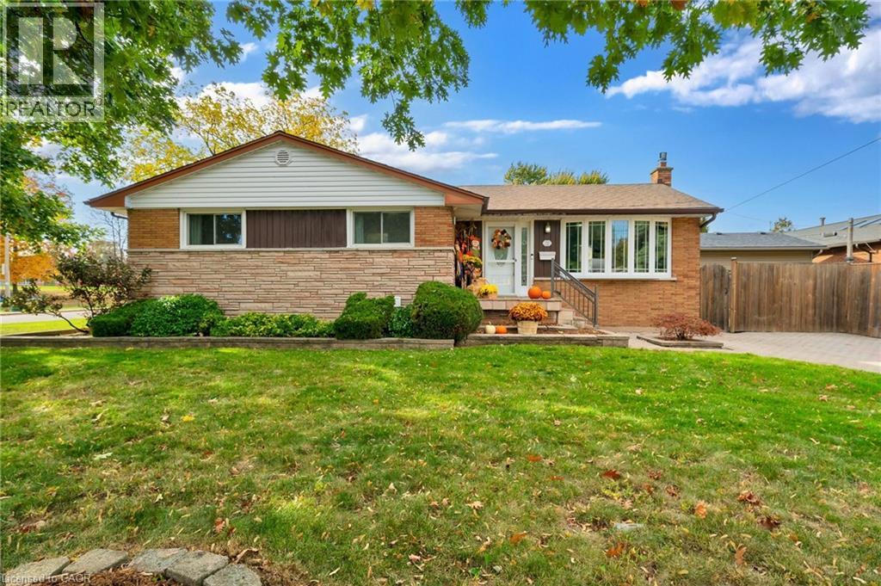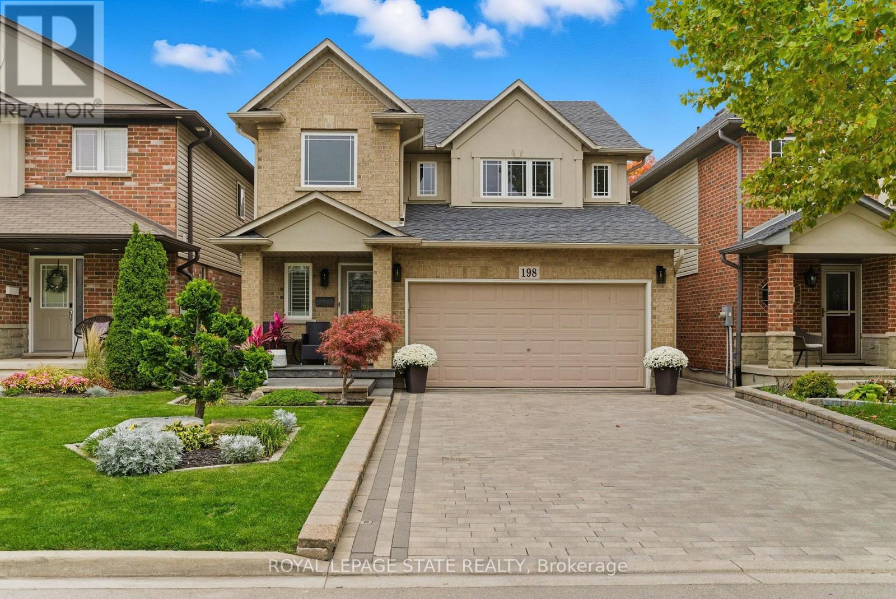- Houseful
- ON
- Hamilton
- Bruleville
- 29 Kingfisher Dr
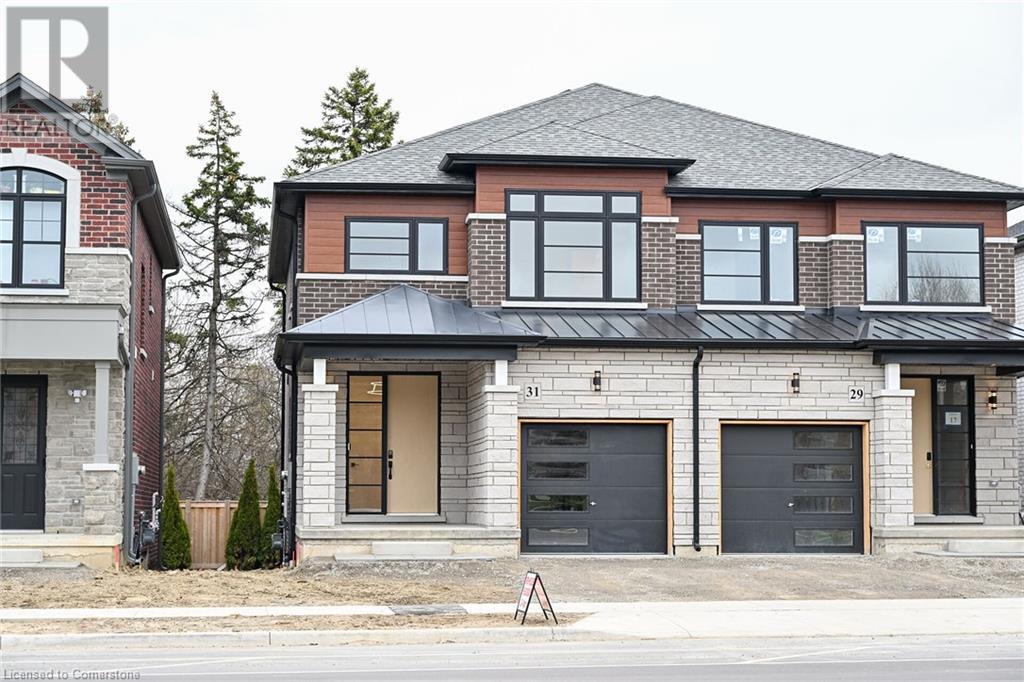
29 Kingfisher Dr
For Sale
278 Days
$839,990 $50K
$889,990
3 beds
3 baths
1,788 Sqft
29 Kingfisher Dr
For Sale
278 Days
$839,990 $50K
$889,990
3 beds
3 baths
1,788 Sqft
Highlights
This home is
11%
Time on Houseful
278 Days
Home features
9' ceilings
School rated
5.3/10
Description
- Home value ($/Sqft)$498/Sqft
- Time on Houseful278 days
- Property typeSingle family
- Style2 level
- Neighbourhood
- Median school Score
- Year built2025
- Mortgage payment
Presenting a rare opportunity to reside in an exclusive, premier mountain location in Hamilton. This executive semi-detached home, exudes luxury and quality. Just steps away from Limeridge Mall, this small enclave offers unparalleled convenience and prestige. This stunning 1,788 sq. ft. three-bedroom home features 9ft ceilings and exquisite upgrade package of over $95,000 included showcasing top-tier craftmanship. Don't miss your chance to secure this exceptional residence! (id:63267)
Home overview
Amenities / Utilities
- Cooling None
- Heat type Forced air
- Sewer/ septic Municipal sewage system
Exterior
- # total stories 2
- # parking spaces 2
- Has garage (y/n) Yes
Interior
- # full baths 2
- # half baths 1
- # total bathrooms 3.0
- # of above grade bedrooms 3
Location
- Subdivision 184 - jerome/ryckman's cors
Overview
- Lot size (acres) 0.0
- Building size 1788
- Listing # 40690071
- Property sub type Single family residence
- Status Active
Rooms Information
metric
- Bathroom (# of pieces - 4) Measurements not available
Level: 2nd - Laundry Measurements not available
Level: 2nd - Bedroom 3.658m X 3.048m
Level: 2nd - Bathroom (# of pieces - 4) Measurements not available
Level: 2nd - Bedroom 3.632m X 2.743m
Level: 2nd - Primary bedroom 4.877m X 3.962m
Level: 2nd - Mudroom Measurements not available
Level: Main - Family room 3.353m X 4.572m
Level: Main - Bathroom (# of pieces - 2) Measurements not available
Level: Main - Kitchen 5.486m X 2.54m
Level: Main - Dining room 3.353m X 3.708m
Level: Main
SOA_HOUSEKEEPING_ATTRS
- Listing source url Https://www.realtor.ca/real-estate/27803402/29-kingfisher-drive-hamilton
- Listing type identifier Idx
The Home Overview listing data and Property Description above are provided by the Canadian Real Estate Association (CREA). All other information is provided by Houseful and its affiliates.

Lock your rate with RBC pre-approval
Mortgage rate is for illustrative purposes only. Please check RBC.com/mortgages for the current mortgage rates
$-2,373
/ Month25 Years fixed, 20% down payment, % interest
$
$
$
%
$
%

Schedule a viewing
No obligation or purchase necessary, cancel at any time






