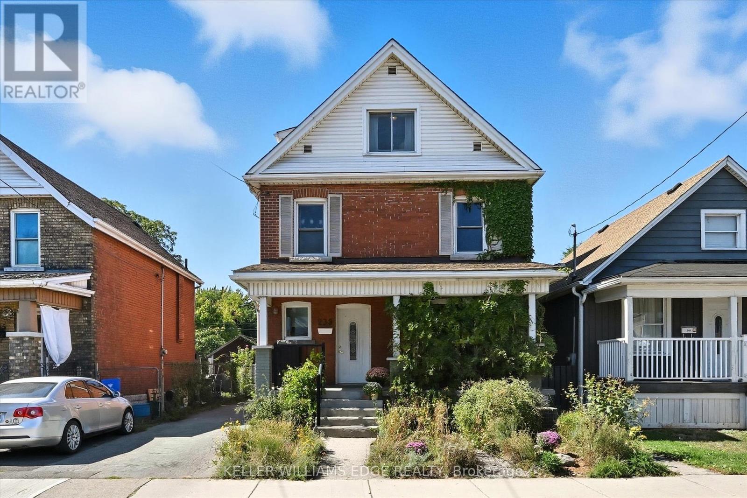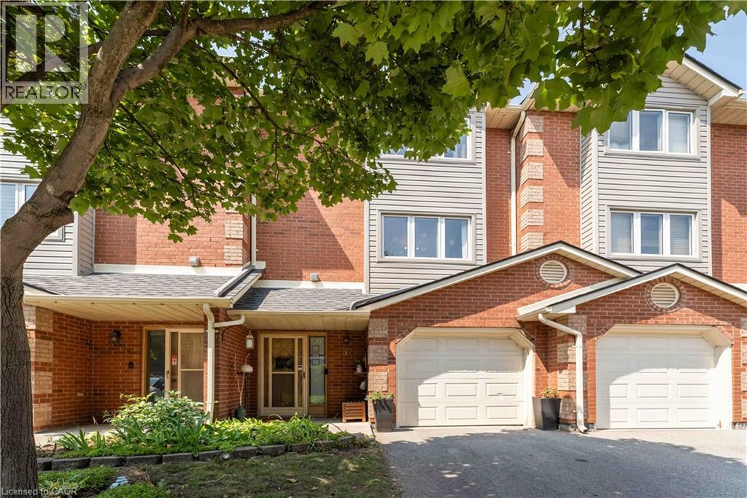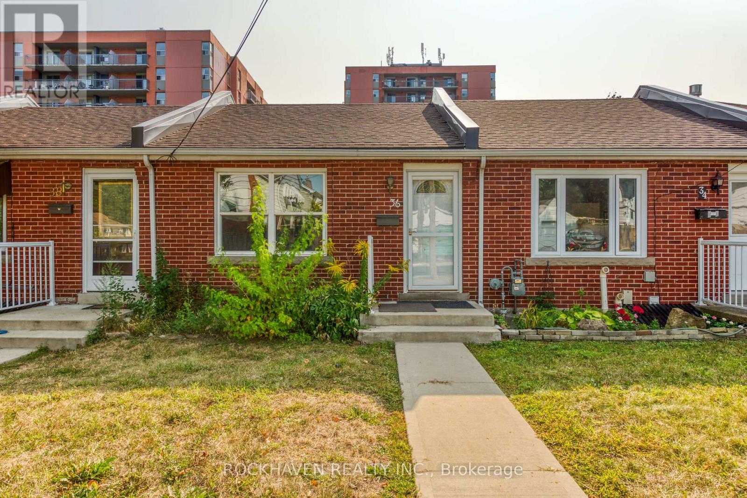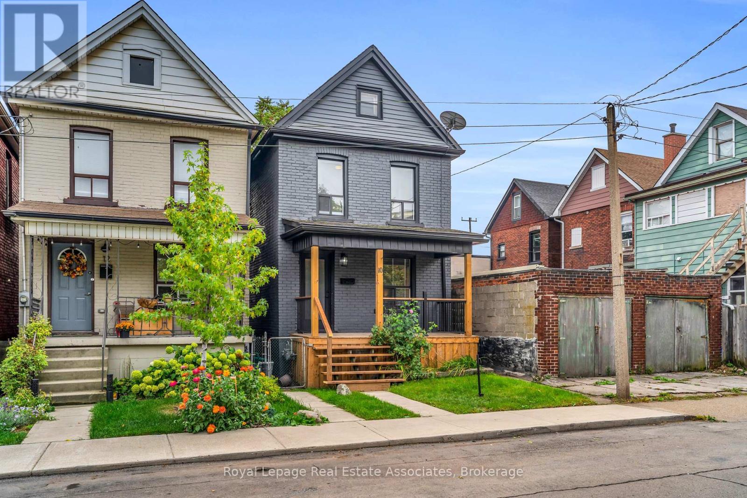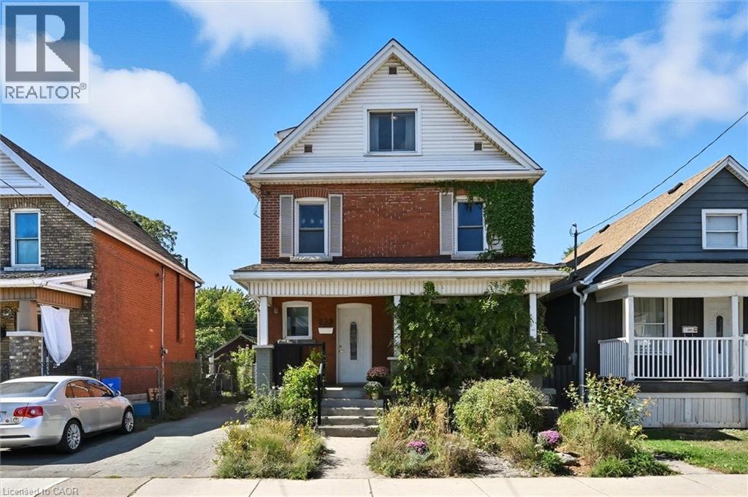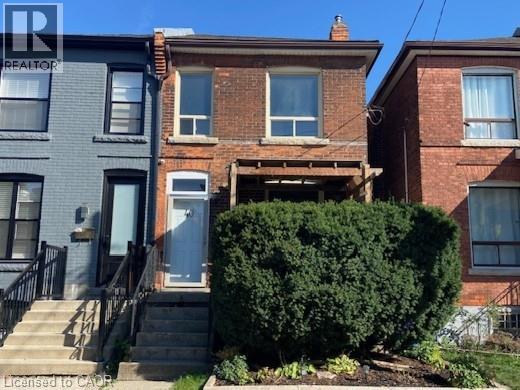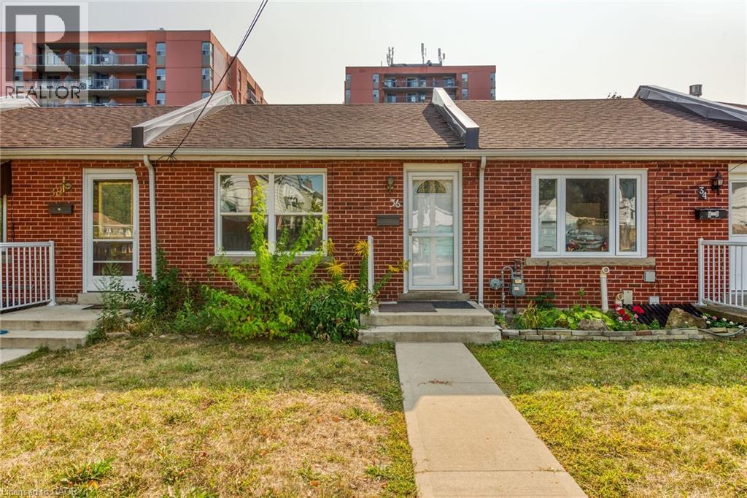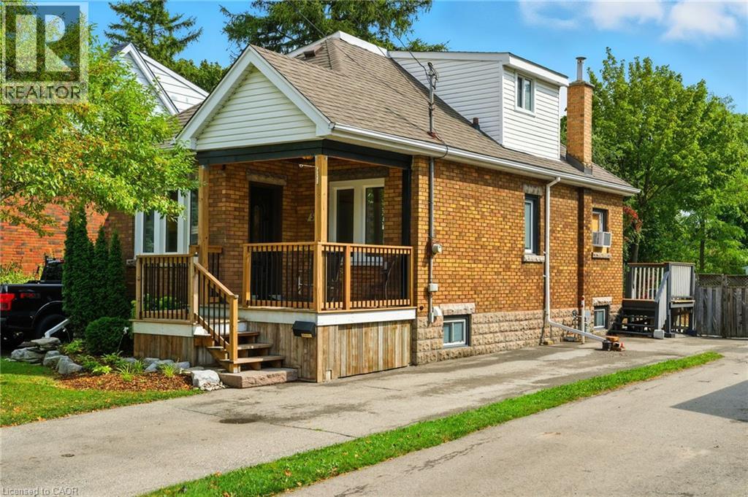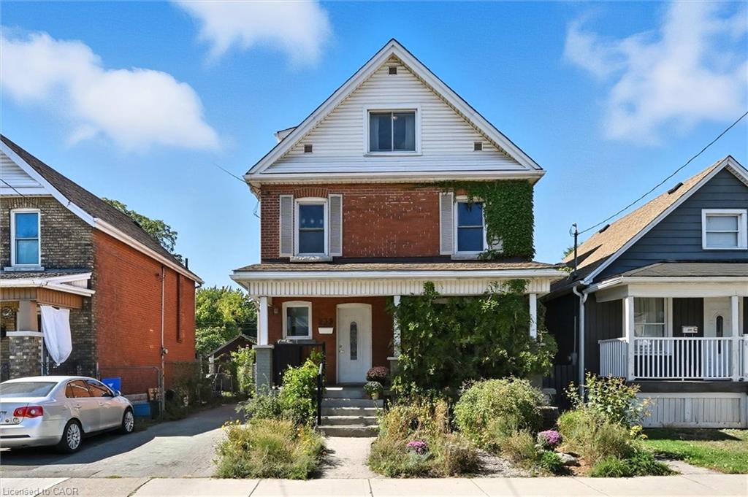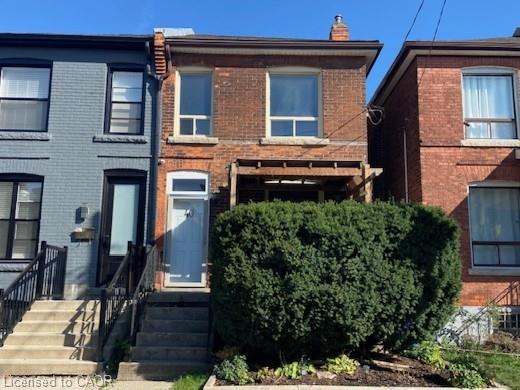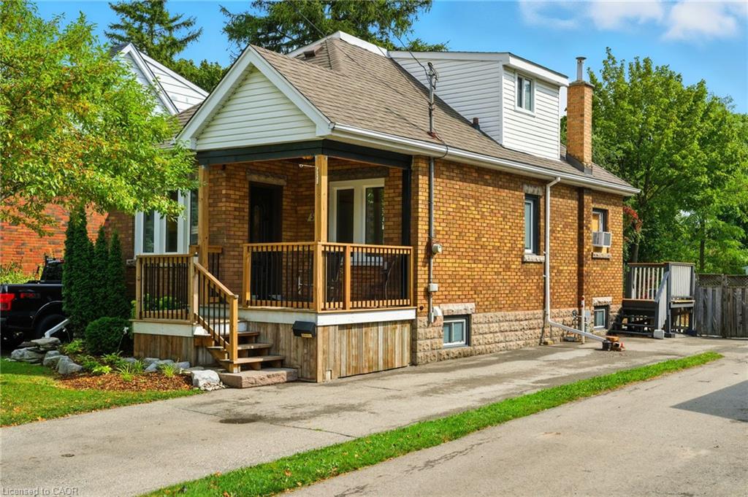- Houseful
- ON
- Hamilton
- Kirkendall North
- 29 Linwood Ave
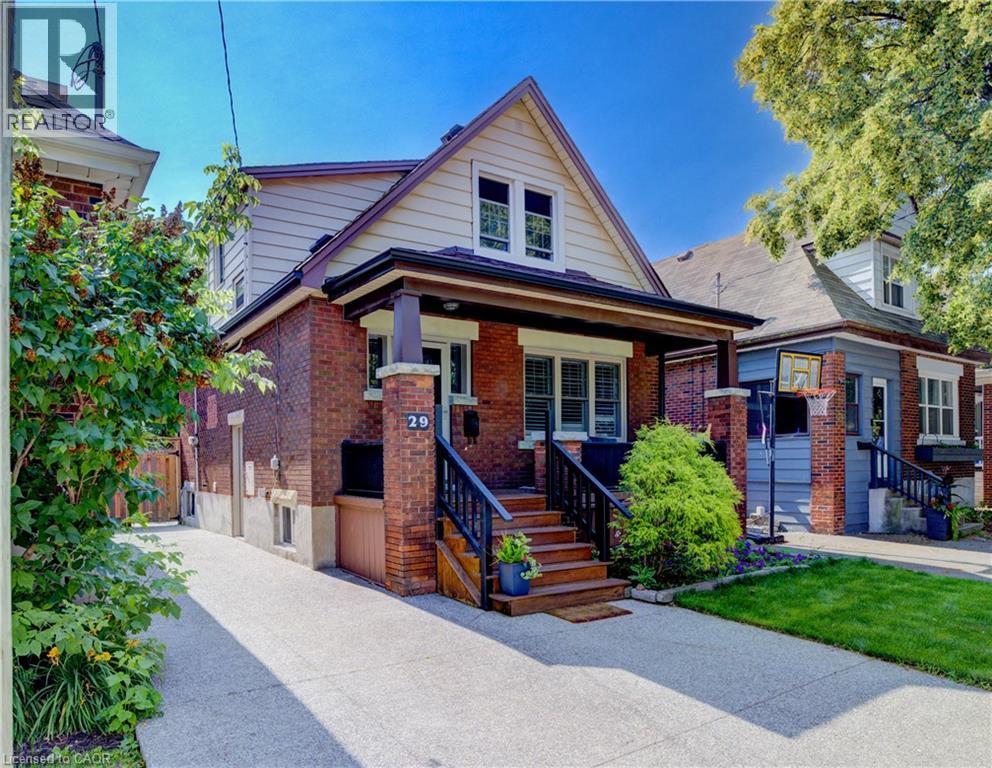
29 Linwood Ave
29 Linwood Ave
Highlights
Description
- Home value ($/Sqft)$477/Sqft
- Time on Houseful75 days
- Property typeSingle family
- Style2 level
- Neighbourhood
- Median school Score
- Year built1935
- Mortgage payment
Beautifully maintained three-bedroom, two-bath home, finished on all three levels, in the sought-after Kirkendall neighbourhood. This detached brick home offers charm and functionality in a prime location. The open-concept main floor showcases oak hardwood (2014), custom oak kitchen cabinetry, granite countertops, Turkish stone accents, and stainless-steel appliances including a gas range, built-in microwave, and dishwasher. Upstairs you’ll find three bedrooms and a spacious 4-piece family bath. The finished basement (2022) adds excellent living space with updated ductwork, a 3-piece bath, and laundry. Step outside to a large, multi-level back deck—ideal for entertaining, barbecues, and family gatherings. This home is steps to the Bruce trail, Chedoke golf course, Locke Street shopping district, great schools McMaster, Mohawk college, Earl Kitchener and Westdale High School to name a few. For commuters, you’ll enjoy easy access to Highway 403, the GO Station, and public transit. (id:63267)
Home overview
- Cooling Central air conditioning
- Heat source Natural gas
- Heat type Forced air
- Sewer/ septic Municipal sewage system
- # total stories 2
- # parking spaces 1
- # full baths 2
- # total bathrooms 2.0
- # of above grade bedrooms 3
- Community features School bus
- Subdivision 120 - kirkendall west
- Lot size (acres) 0.0
- Building size 1720
- Listing # 40748648
- Property sub type Single family residence
- Status Active
- Bedroom 2.565m X 2.743m
Level: 2nd - Primary bedroom 4.14m X 3.099m
Level: 2nd - Bedroom 4.039m X 2.972m
Level: 2nd - Bathroom (# of pieces - 4) 1.93m X 1.524m
Level: 2nd - Bathroom (# of pieces - 3) 1.245m X 2.134m
Level: Basement - Utility 3.353m X 2.007m
Level: Basement - Family room 3.48m X 6.299m
Level: Basement - Laundry 2.616m X 2.007m
Level: Basement - Kitchen 2.794m X 4.445m
Level: Main - Foyer 2.464m X 2.87m
Level: Main - Dining room 3.607m X 3.708m
Level: Main - Living room 3.581m X 4.724m
Level: Main
- Listing source url Https://www.realtor.ca/real-estate/28585338/29-linwood-avenue-hamilton
- Listing type identifier Idx

$-2,186
/ Month

