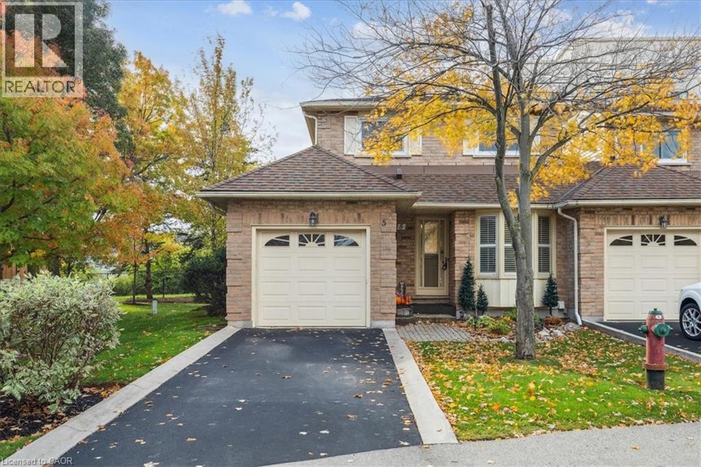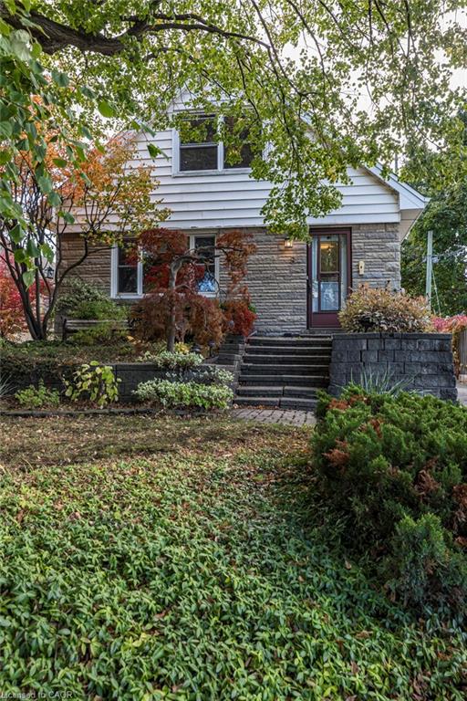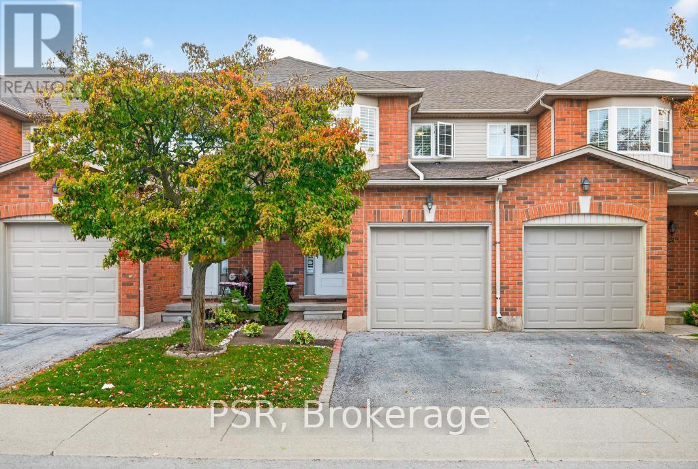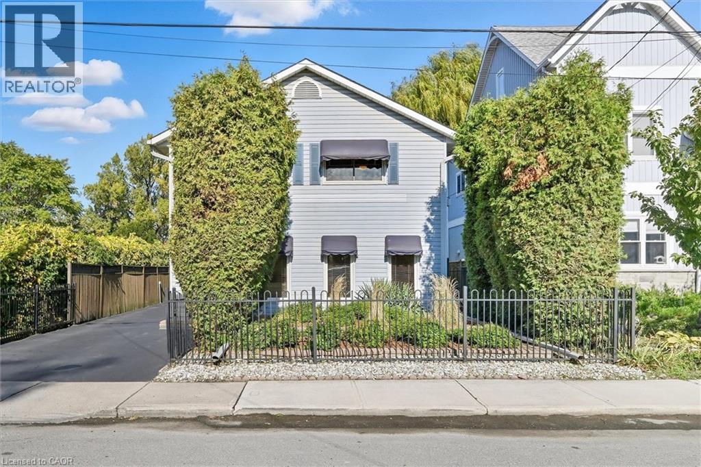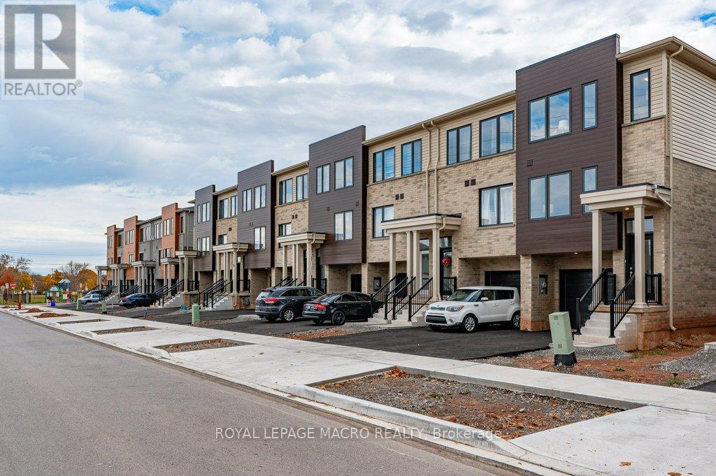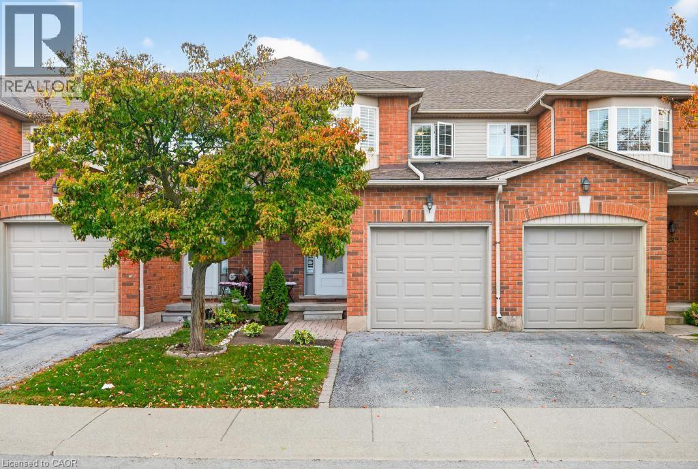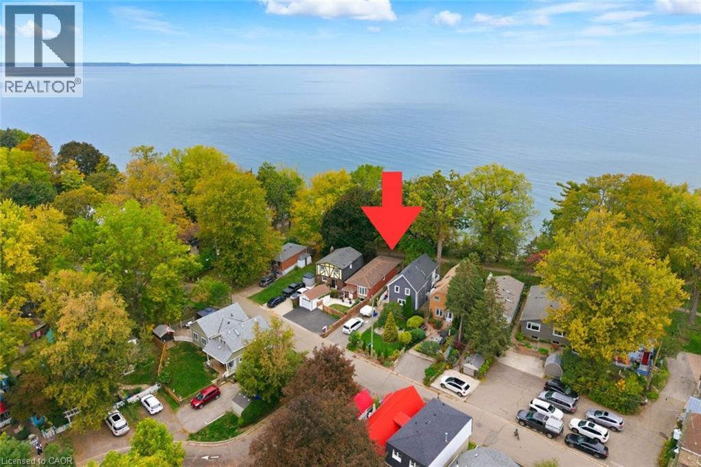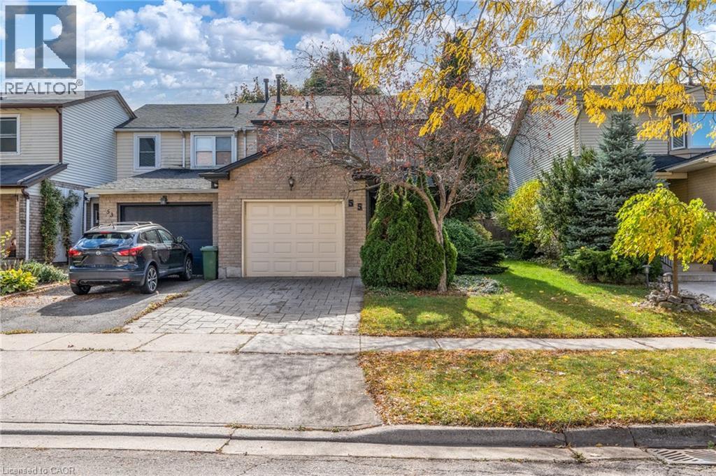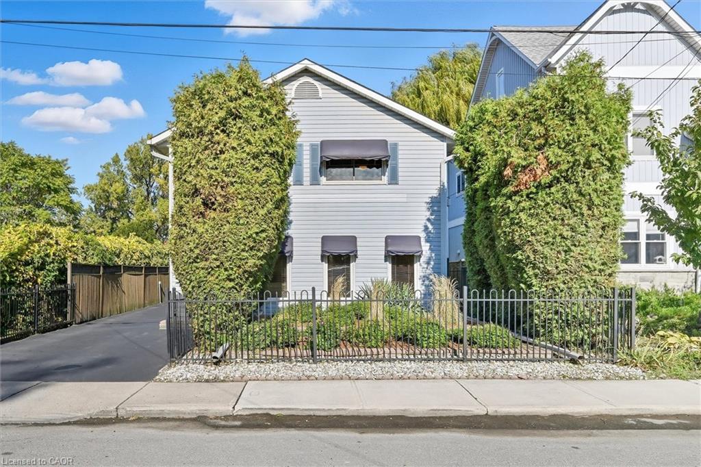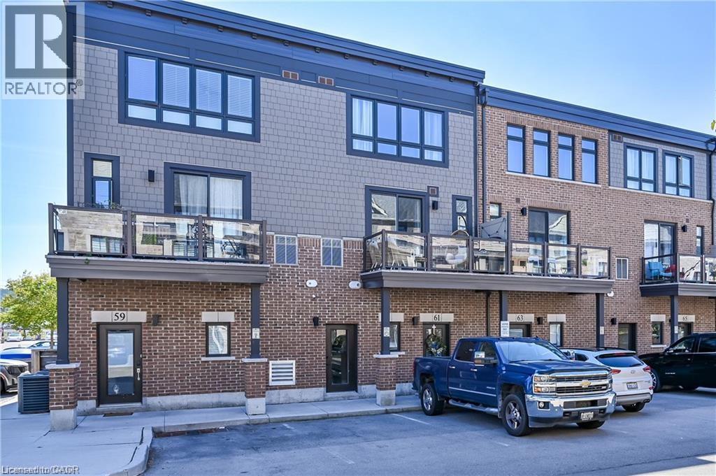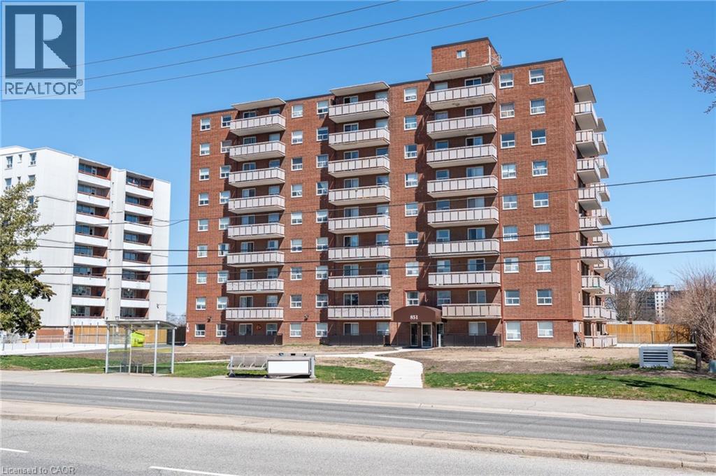- Houseful
- ON
- Hamilton
- Winona North
- 29 Riviera Rdg
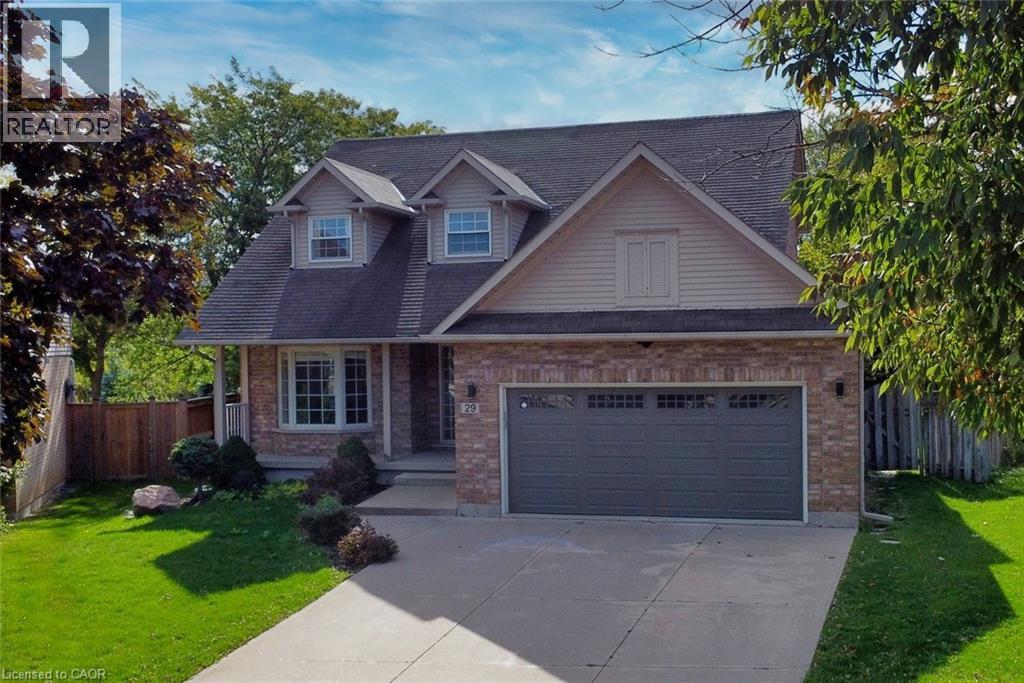
Highlights
Description
- Home value ($/Sqft)$447/Sqft
- Time on Houseful17 days
- Property typeSingle family
- Style2 level
- Neighbourhood
- Median school Score
- Year built1993
- Mortgage payment
This beautiful 2 storey, 3.5 bathroom sits on pie shape lot in Prime Stoney Creek location. (36.52 x 172) 120 across in the back. Loads of features includes to brand new renovated upstairs bath & ensuite with his/hers sink with quartz counter tops, new flooring, paint, lighting, shower tile, facets. Hardwood floors & vinyl floors through-out (carpet free) beautiful staircase with iron spindles. Large sunken family room with gas fireplace. Bright large Eat-in Kitchen with stainless appliances. Totally finished lower level with vinyl flooring, pot lights, 3 piece bathroom, electric fireplace, wet bar and home theatre screen and projector. Beautiful modern kitchen with quartz counter tops. Heated garage. Large private pie shaped backyard to entertain your family & friends. Minutes to highway Toronto & Niagara, Costco and Lake. A must see, turn key move in condition. (id:63267)
Home overview
- Cooling Central air conditioning
- Heat source Natural gas
- Heat type Forced air
- Sewer/ septic Municipal sewage system
- # total stories 2
- # parking spaces 4
- Has garage (y/n) Yes
- # full baths 3
- # half baths 1
- # total bathrooms 4.0
- # of above grade bedrooms 3
- Has fireplace (y/n) Yes
- Subdivision 514 - winona industrial
- Lot size (acres) 0.0
- Building size 2350
- Listing # 40775822
- Property sub type Single family residence
- Status Active
- Bedroom 3.277m X 3.277m
Level: 2nd - Bedroom 3.734m X 3.48m
Level: 2nd - Bathroom (# of pieces - 4) Measurements not available
Level: 2nd - Primary bedroom 4.877m X 3.785m
Level: 2nd - Full bathroom Measurements not available
Level: 2nd - Great room 5.105m X 5.105m
Level: Basement - Bathroom (# of pieces - 3) Measurements not available
Level: Basement - Recreational room 10.211m X 3.2m
Level: Basement - Eat in kitchen 5.41m X 3.759m
Level: Main - Laundry Measurements not available
Level: Main - Living room 3.886m X 3.277m
Level: Main - Family room 5.41m X 3.759m
Level: Main - Bathroom (# of pieces - 2) Measurements not available
Level: Main - Dining room 3.404m X 3.277m
Level: Main - Breakfast room 3.429m X 2.946m
Level: Main
- Listing source url Https://www.realtor.ca/real-estate/28949404/29-riviera-ridge-stoney-creek
- Listing type identifier Idx

$-2,800
/ Month

