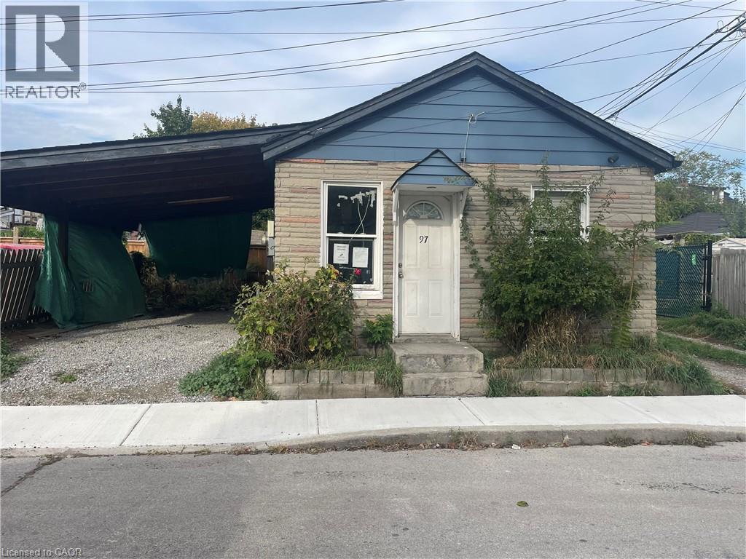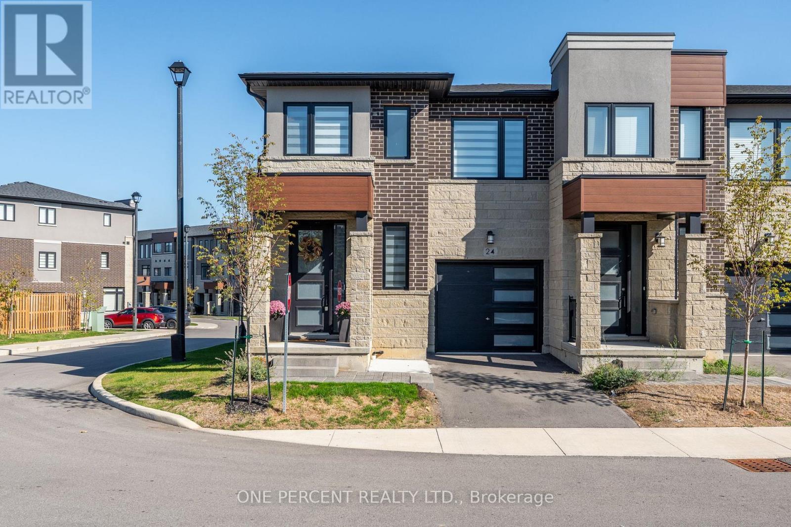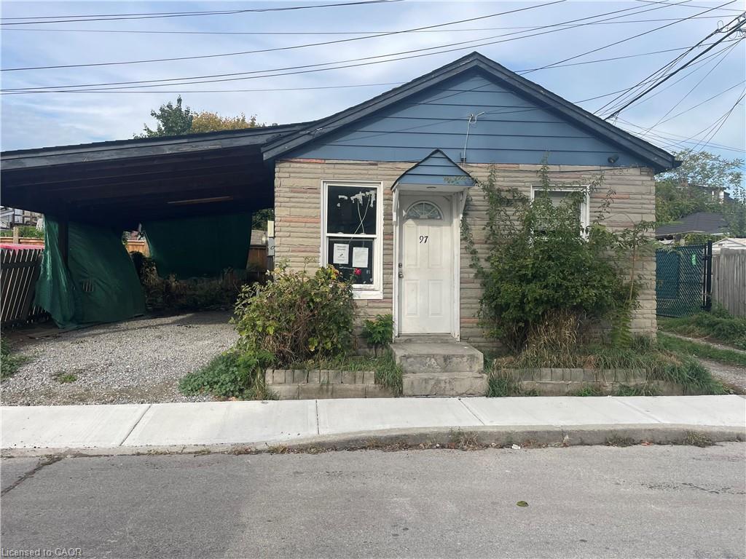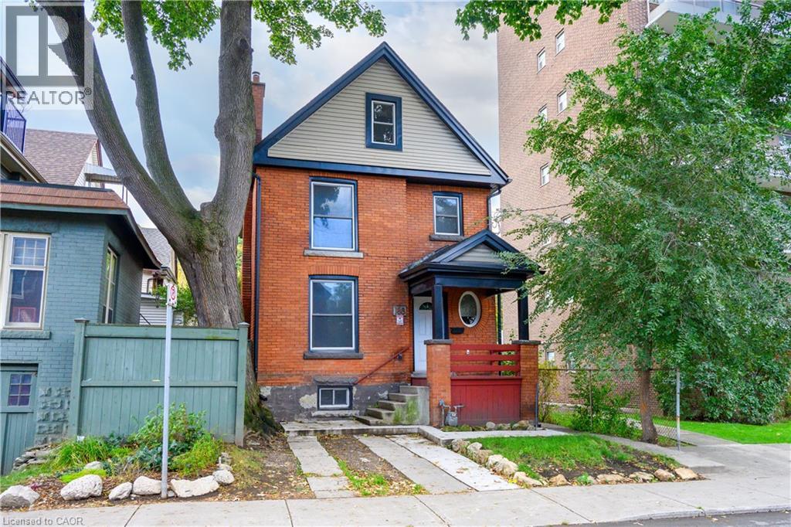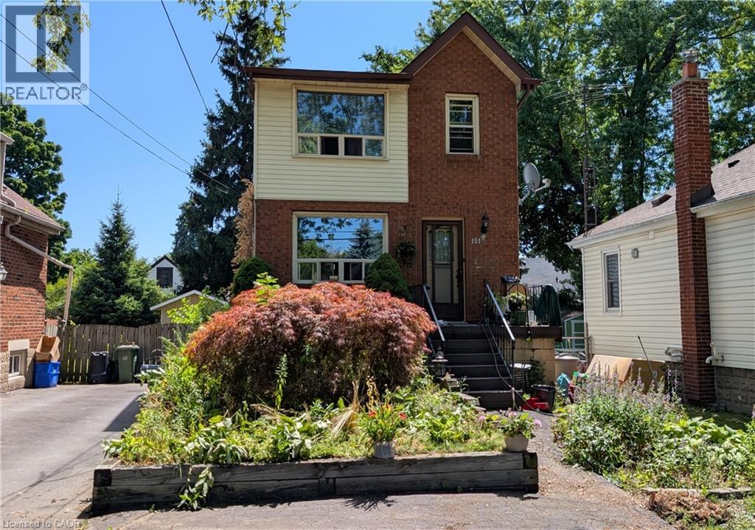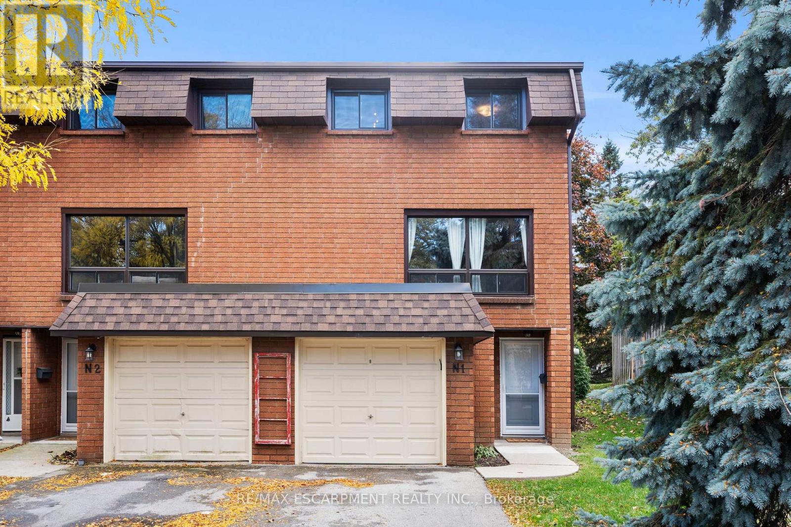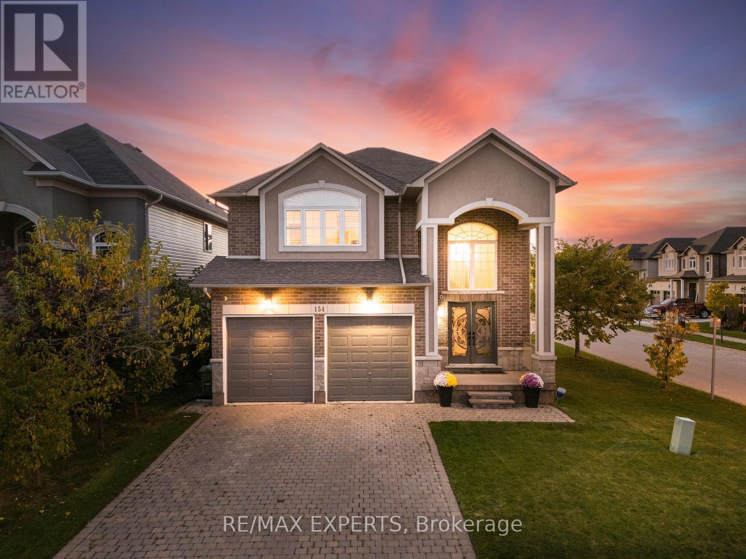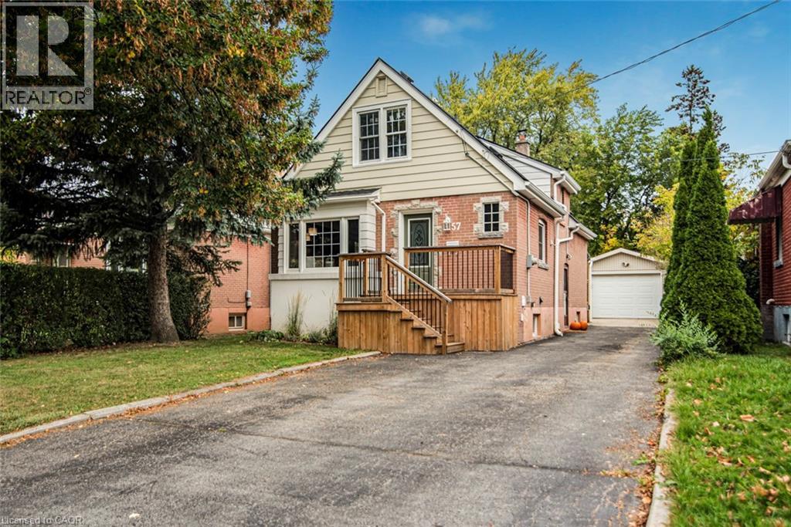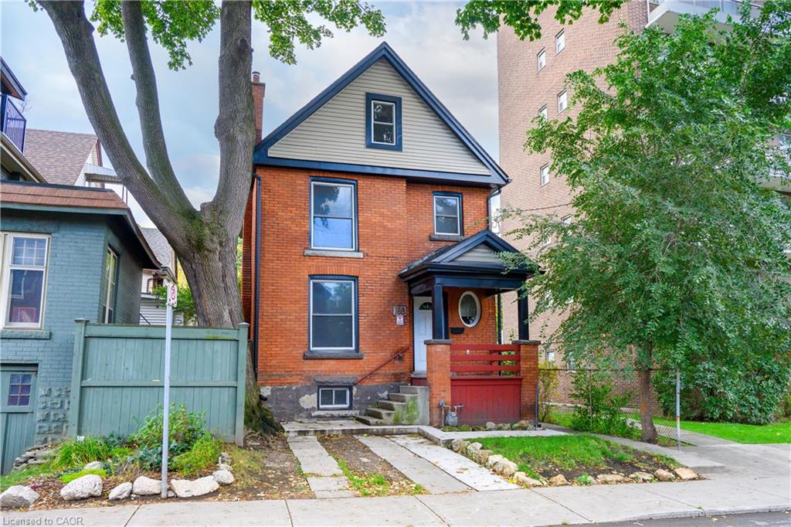- Houseful
- ON
- Hamilton
- Westcliffe East
- 29 W 21st St
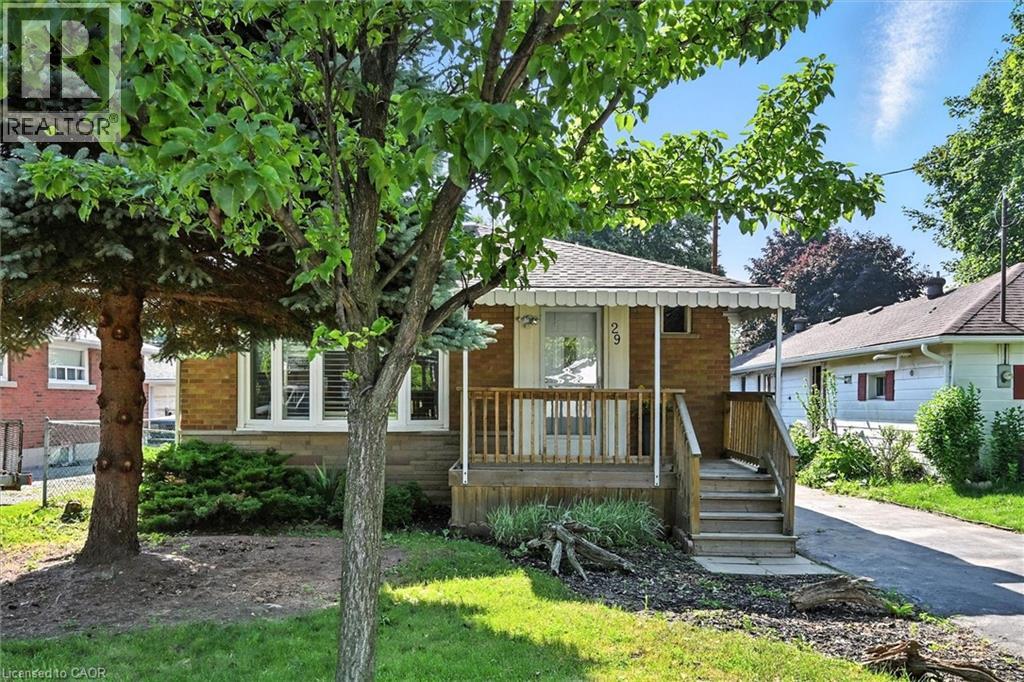
Highlights
Description
- Home value ($/Sqft)$309/Sqft
- Time on Housefulnew 4 days
- Property typeSingle family
- StyleBungalow
- Neighbourhood
- Median school Score
- Year built1958
- Mortgage payment
Attn Multi-Gen & Large families, Renovators & Investors! Located in the desirable Westcliffe neighborhood on West Hamilton Mountain, this spacious detached single family brick bungalow offers exceptional versatility. The main floor boasts 3 spacious bedrooms, large eat-in kitchen, large living room and a 4-pce bathroom. Renovated in 2017 the lower level includes a bright spacious in-law suite with kitchen, 3-pce bathroom, additional bedroom, office, laundry room. Parking for 3 vehicles in the private single wide asphalt driveway. The home is equipped with updated systems, including a new furnace and asphalt shingle roof (2024), freshly painted throughout (2025), full basement renovation and interconnected smoke detectors (2017). Outside, you'll enjoy a large deck at rear, fully fenced backyard, and a charming front porch ideal for enjoying morning coffee. With its blend of updated features and spacious layout, this home provides an incredible opportunity to live in a sought-after neighborhood, close to Mohawk College and Hillfield Strathallan School. A perfect choice for those seeking comfort, convenience, and flexibility. (id:63267)
Home overview
- Cooling Central air conditioning
- Heat source Natural gas
- Heat type Forced air
- Sewer/ septic Municipal sewage system
- # total stories 1
- Fencing Fence
- # parking spaces 3
- # full baths 2
- # total bathrooms 2.0
- # of above grade bedrooms 4
- Community features Quiet area, community centre
- Subdivision 151 - westcliffe
- Lot size (acres) 0.0
- Building size 1942
- Listing # 40779645
- Property sub type Single family residence
- Status Active
- Bedroom 3.251m X 3.886m
Level: Basement - Living room 4.978m X 4.724m
Level: Basement - Bathroom (# of pieces - 3) 2.515m X 2.819m
Level: Basement - Kitchen / dining room 4.978m X 3.15m
Level: Basement - Utility 1.397m X 1.803m
Level: Basement - Laundry 1.956m X 2.997m
Level: Basement - Office 3.607m X 3.607m
Level: Basement - Bathroom (# of pieces - 4) Measurements not available
Level: Main - Kitchen 3.099m X 4.293m
Level: Main - Living room 3.988m X 4.75m
Level: Main - Bedroom 2.845m X 3.531m
Level: Main - Bedroom 3.581m X 3.2m
Level: Main - Bedroom 2.769m X 3.378m
Level: Main
- Listing source url Https://www.realtor.ca/real-estate/29000652/29-west-21st-street-hamilton
- Listing type identifier Idx

$-1,600
/ Month




