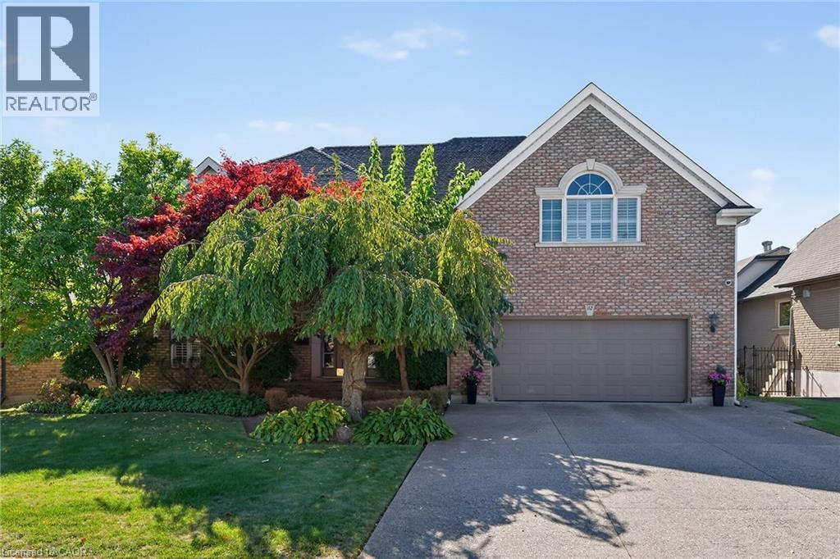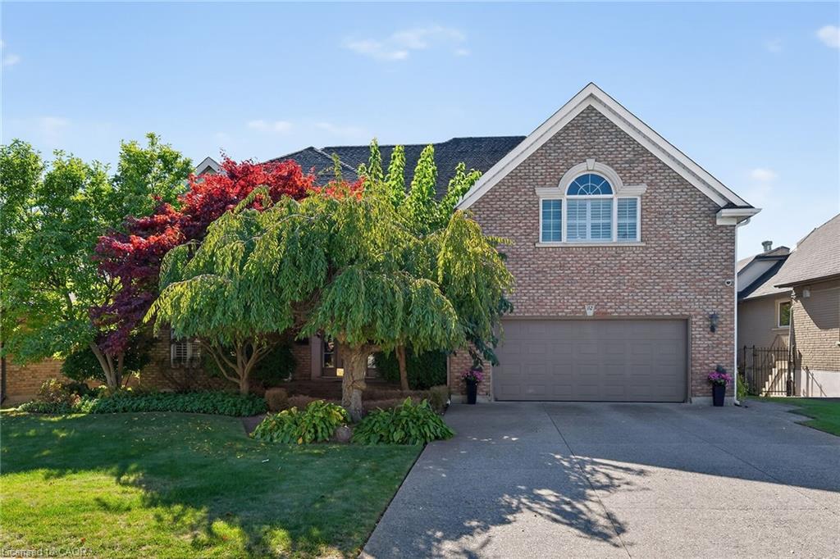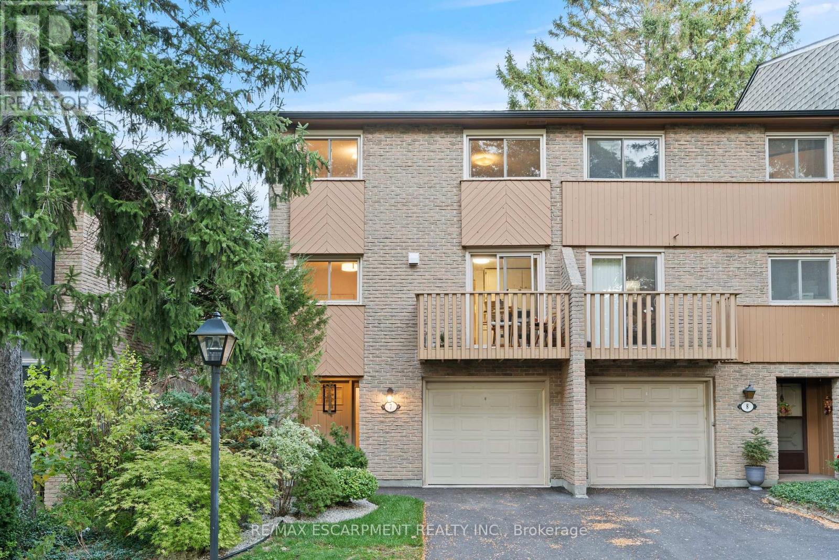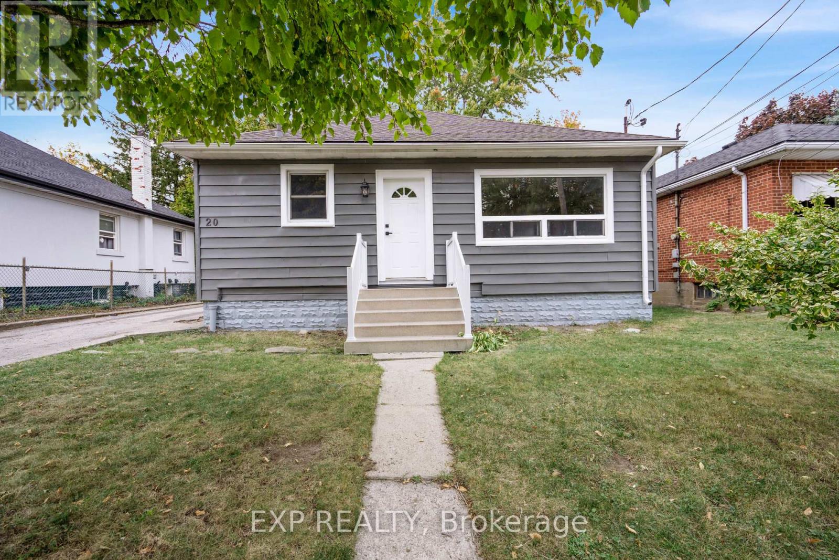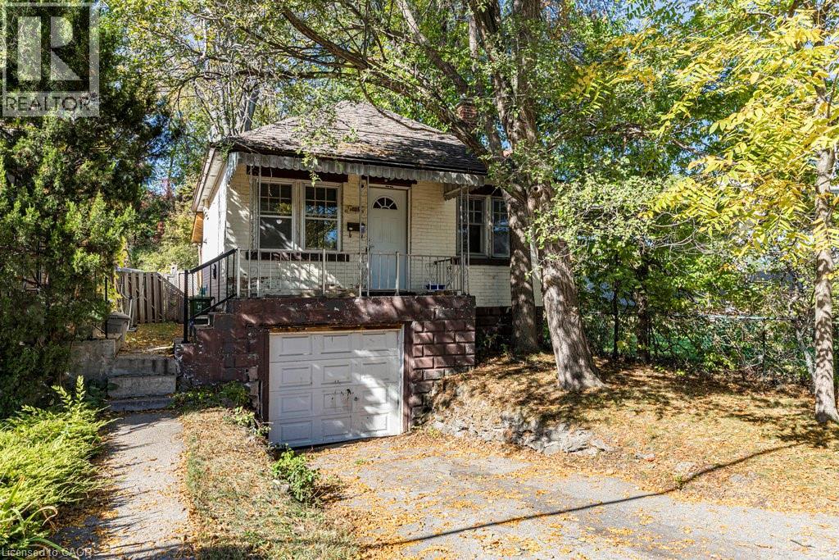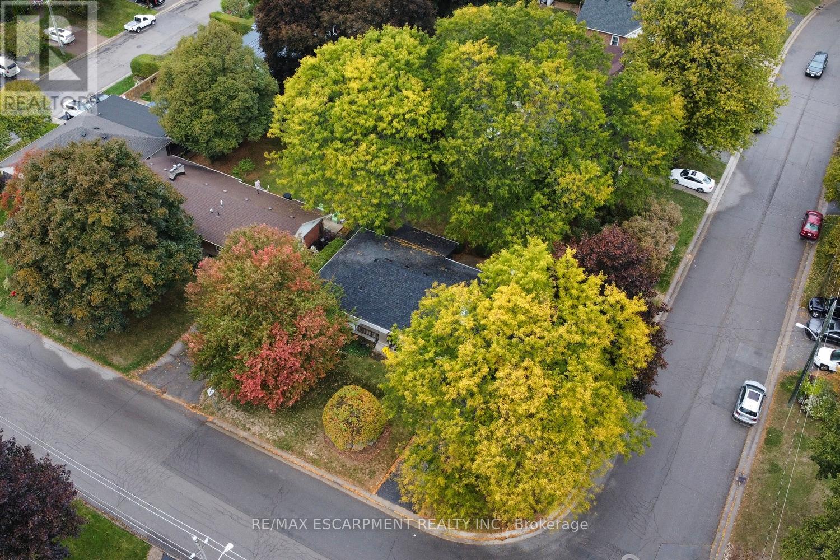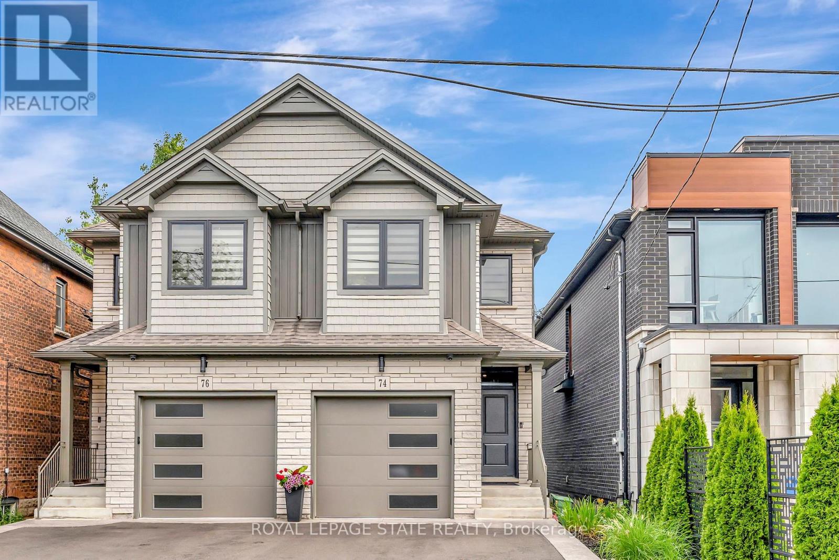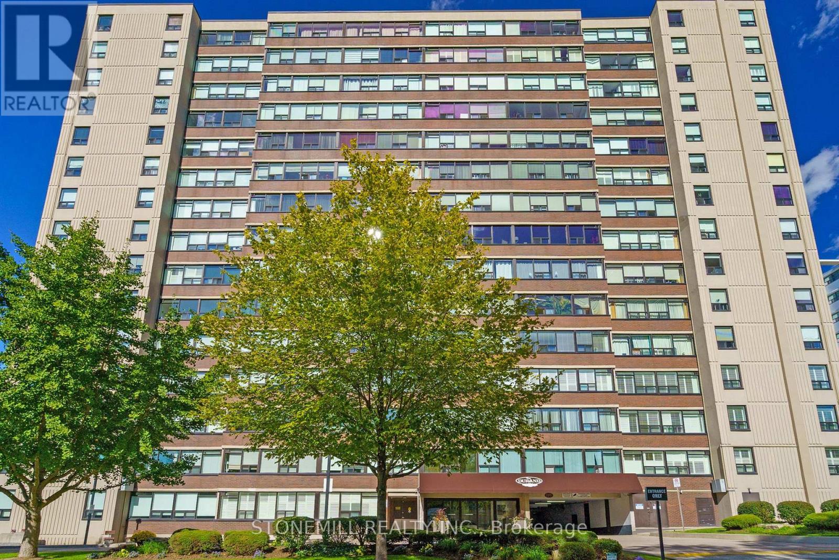- Houseful
- ON
- Hamilton
- Ainslie Wood East
- 293 Emerson St
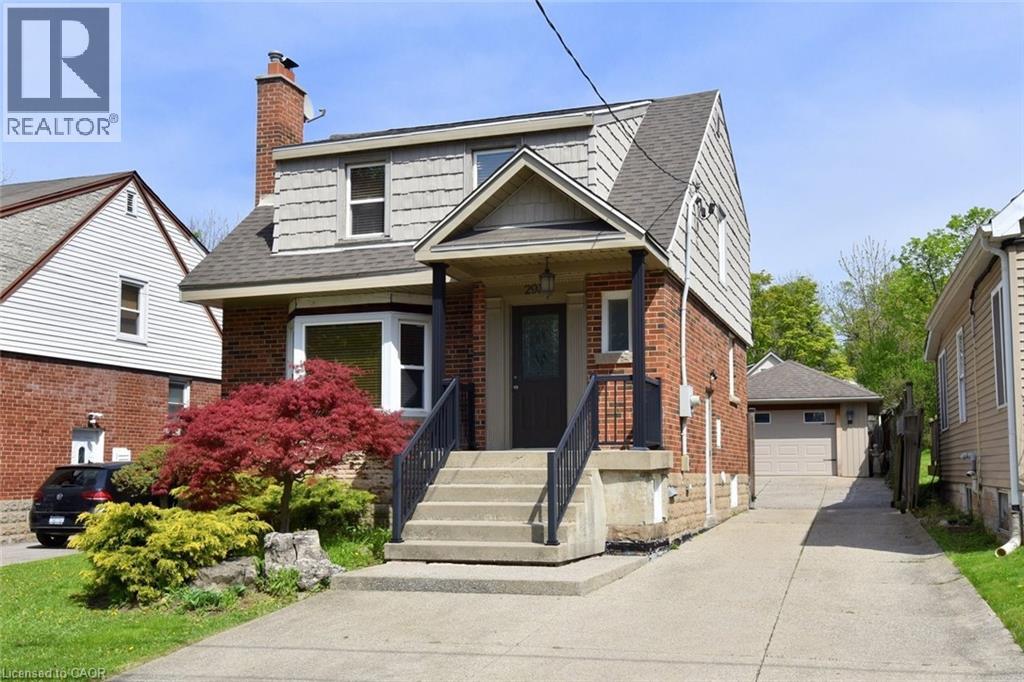
293 Emerson St
For Sale
17 Days
$689,900 $15K
$674,900
3 beds
2 baths
1,190 Sqft
293 Emerson St
For Sale
17 Days
$689,900 $15K
$674,900
3 beds
2 baths
1,190 Sqft
Highlights
This home is
2%
Time on Houseful
17 Days
School rated
6.6/10
Description
- Home value ($/Sqft)$567/Sqft
- Time on Houseful17 days
- Property typeSingle family
- Neighbourhood
- Median school Score
- Year built1953
- Mortgage payment
Great value in this terrific West Hamilton location tucked under the escarpment and walking distance to McMaster University and McMaster Hospital. Impressive 134’ deep lot. Home features large principle rooms: 3 bedrooms, 4 piece bath, living room with fireplace, dining room and an updated kitchen. Loads of parking. Exposed Aggregate concrete driveway and patio that leads to a big backyard, nice deck off back door and a spacious(16x24) detached garage. Includes: refrigerator, stove, microwave, washer, dryer, natural gas barbeque, central air, and garage door opener. Estate Sale – property being sold as is. Flexible closing. Don’t miss out! (id:63267)
Home overview
Amenities / Utilities
- Cooling Central air conditioning
- Heat source Natural gas
- Heat type Forced air
- Sewer/ septic Municipal sewage system
Exterior
- # total stories 2
- # parking spaces 3
- Has garage (y/n) Yes
Interior
- # full baths 2
- # total bathrooms 2.0
- # of above grade bedrooms 3
Location
- Subdivision 110 - ainslie wood north
Overview
- Lot size (acres) 0.0
- Building size 1190
- Listing # 40776277
- Property sub type Single family residence
- Status Active
Rooms Information
metric
- Bathroom (# of pieces - 4) Measurements not available
Level: 2nd - Bedroom 3.048m X 3.048m
Level: 2nd - Bedroom 3.048m X 3.048m
Level: 2nd - Primary bedroom 4.775m X 3.454m
Level: 2nd - Other Measurements not available
Level: Basement - Other Measurements not available
Level: Basement - Laundry Measurements not available
Level: Basement - Bathroom (# of pieces - 4) Measurements not available
Level: Basement - Living room 4.496m X 3.505m
Level: Main - Dining room 3.48m X 3.327m
Level: Main - Kitchen 3.353m X 3.327m
Level: Main
SOA_HOUSEKEEPING_ATTRS
- Listing source url Https://www.realtor.ca/real-estate/28949529/293-emerson-street-hamilton
- Listing type identifier Idx
The Home Overview listing data and Property Description above are provided by the Canadian Real Estate Association (CREA). All other information is provided by Houseful and its affiliates.

Lock your rate with RBC pre-approval
Mortgage rate is for illustrative purposes only. Please check RBC.com/mortgages for the current mortgage rates
$-1,800
/ Month25 Years fixed, 20% down payment, % interest
$
$
$
%
$
%

Schedule a viewing
No obligation or purchase necessary, cancel at any time
Nearby Homes
Real estate & homes for sale nearby





