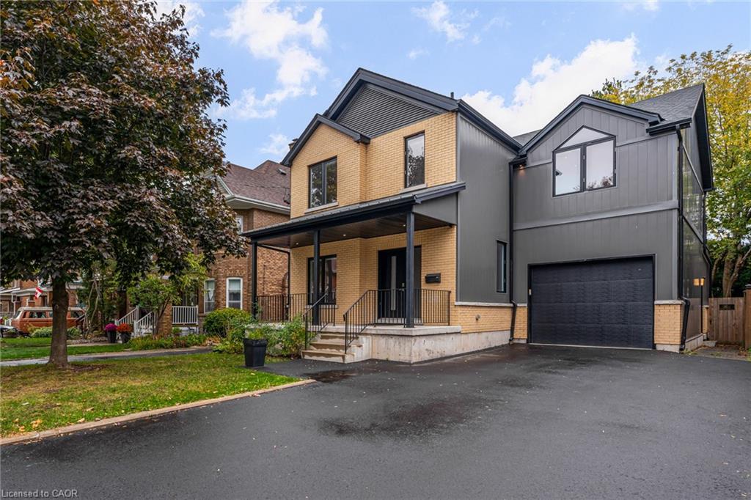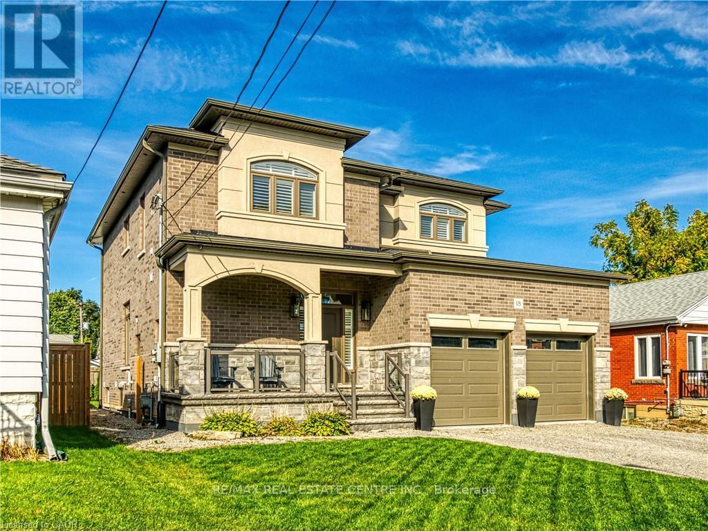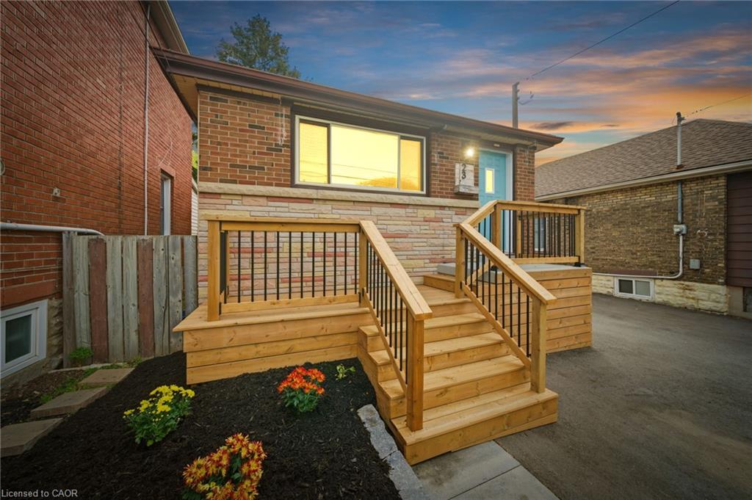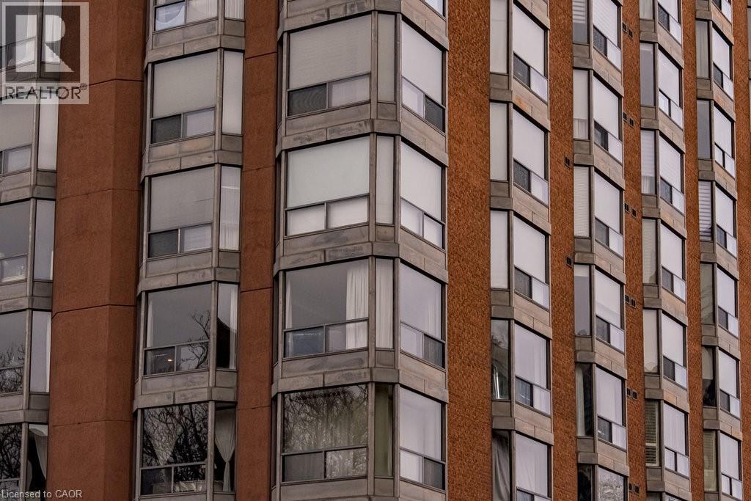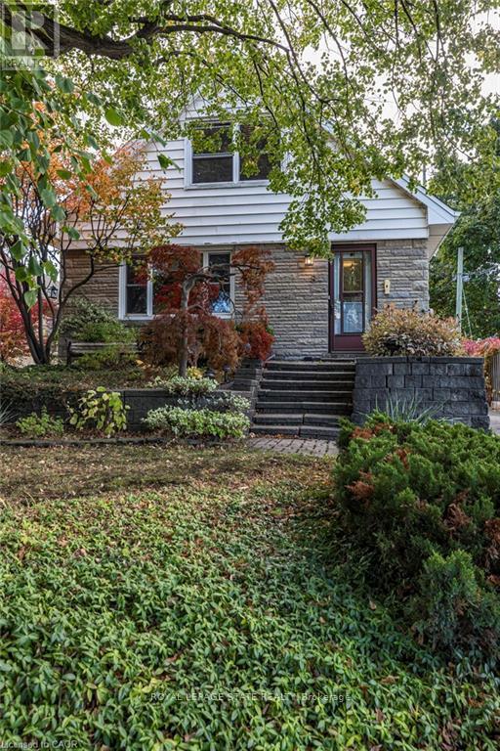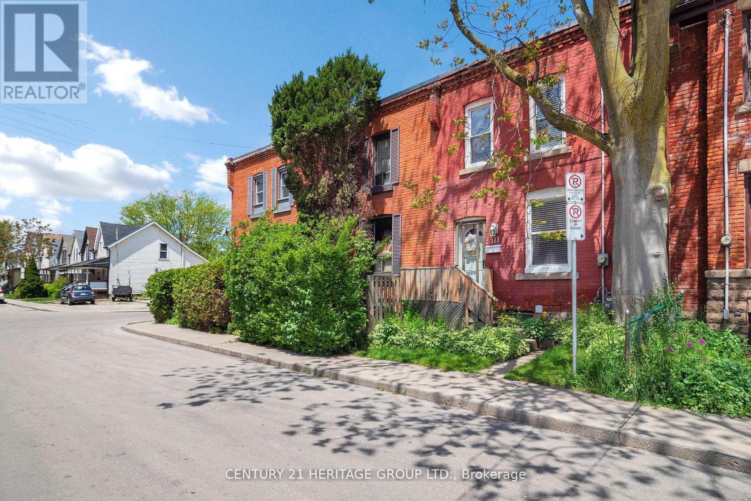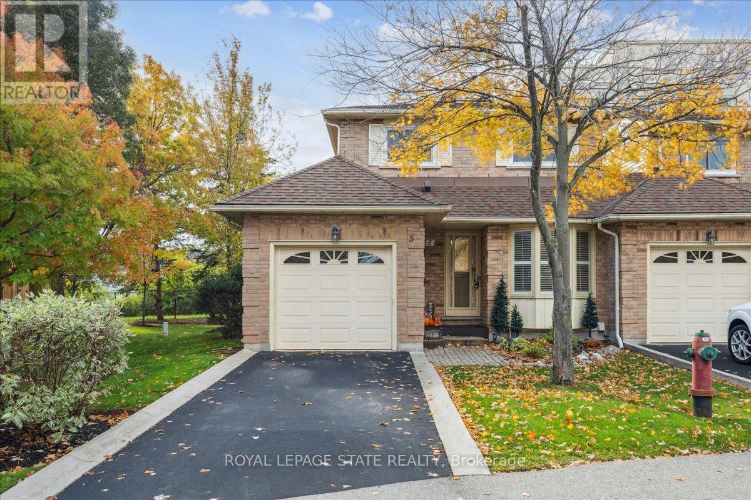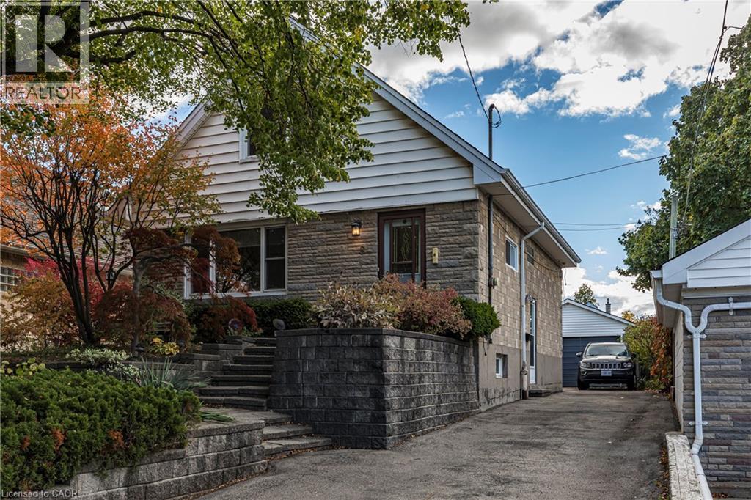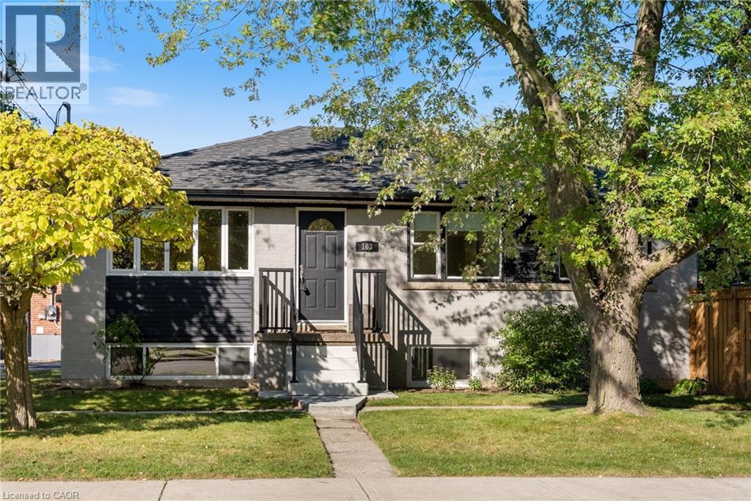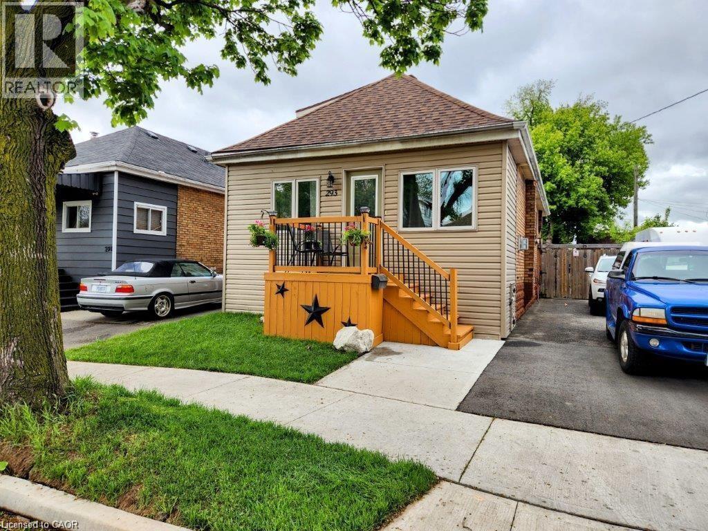
Highlights
This home is
15%
Time on Houseful
19 Days
School rated
4.2/10
Description
- Home value ($/Sqft)$427/Sqft
- Time on Houseful19 days
- Property typeSingle family
- Neighbourhood
- Median school Score
- Lot size3,049 Sqft
- Mortgage payment
Welcome to your new address! This beautiful home is located in one of east Hamilton’s nicest, family friendly neighbourhoods. Pride of ownership is evident from the moment you walk through the door! Features include: Gorgeous Eat-In Kitchen, with walk out to Private, fenced Yard and huge Patio to entertain (gas line for BBQ); Spotless Bath, with Freestanding Tub; Gleaming Hardwood; tasteful Ceramics; Living Room with gas Fireplace; Crown Moulding; main floor Laundry; Pot Lighting; new Backyard Shed; all Windows & Doors replaced; Roof & hi-eff Furnace; spacious 2nd floor Bedrooms with Loft; Private Drive and much, much more! Minutes to all amenities, including the QEW! (id:63267)
Home overview
Amenities / Utilities
- Cooling Central air conditioning
- Heat source Natural gas
- Heat type Forced air
- Sewer/ septic Municipal sewage system
Exterior
- # total stories 2
- # parking spaces 2
Interior
- # full baths 1
- # total bathrooms 1.0
- # of above grade bedrooms 2
Location
- Community features Community centre
- Subdivision 231 - homeside
Lot/ Land Details
- Lot dimensions 0.07
Overview
- Lot size (acres) 0.07
- Building size 1240
- Listing # 40775604
- Property sub type Single family residence
- Status Active
Rooms Information
metric
- Bedroom 5.004m X 4.724m
Level: 2nd - Bedroom 4.267m X 2.642m
Level: 2nd - Loft 3.15m X 1.905m
Level: 2nd - Storage Measurements not available
Level: Basement - Utility Measurements not available
Level: Basement - Laundry 2.54m X 1.93m
Level: Main - Eat in kitchen 5.563m X 3.15m
Level: Main - Bathroom (# of pieces - 4) 3.429m X 2.489m
Level: Main - Dining room 5.893m X 2.438m
Level: Main - Mudroom 3.251m X 1.93m
Level: Main - Living room 4.064m X 3.658m
Level: Main
SOA_HOUSEKEEPING_ATTRS
- Listing source url Https://www.realtor.ca/real-estate/28938682/293-fairfield-avenue-hamilton
- Listing type identifier Idx
The Home Overview listing data and Property Description above are provided by the Canadian Real Estate Association (CREA). All other information is provided by Houseful and its affiliates.

Lock your rate with RBC pre-approval
Mortgage rate is for illustrative purposes only. Please check RBC.com/mortgages for the current mortgage rates
$-1,411
/ Month25 Years fixed, 20% down payment, % interest
$
$
$
%
$
%

Schedule a viewing
No obligation or purchase necessary, cancel at any time
Nearby Homes
Real estate & homes for sale nearby

