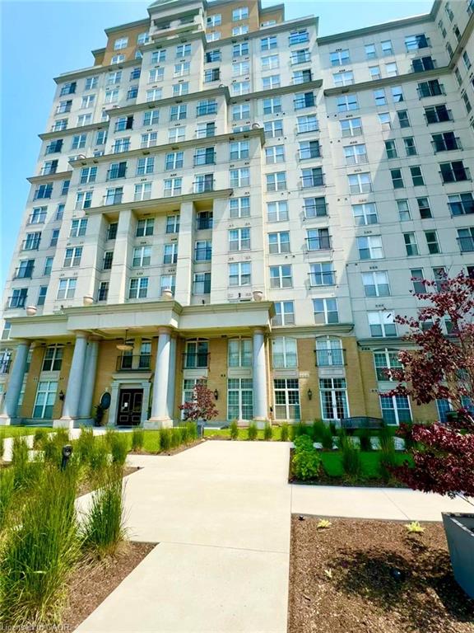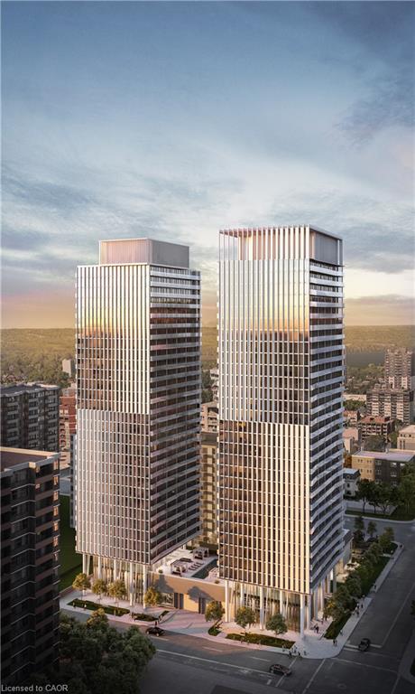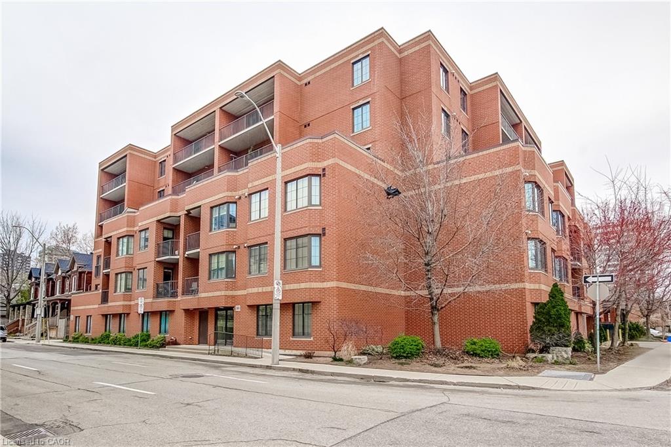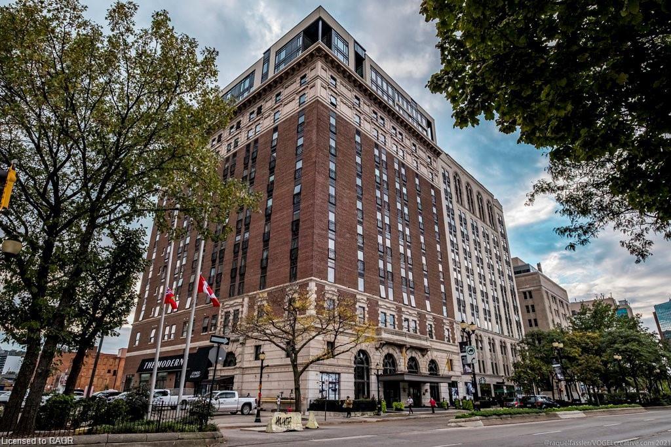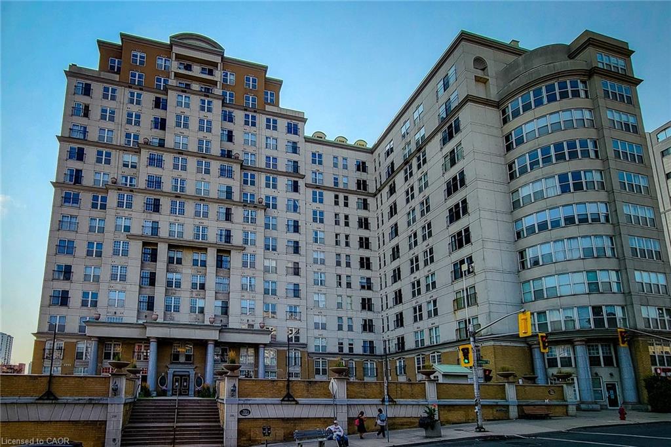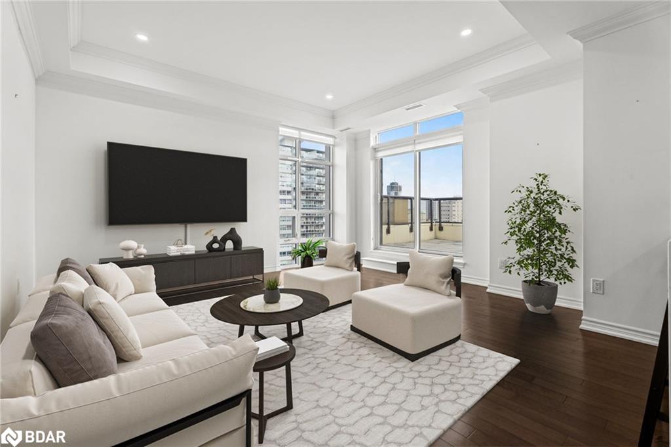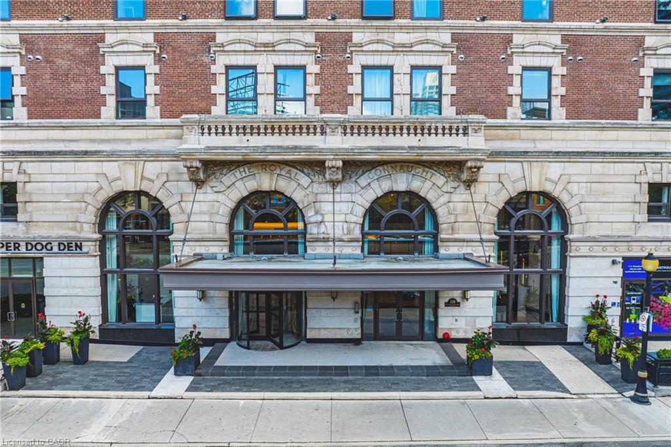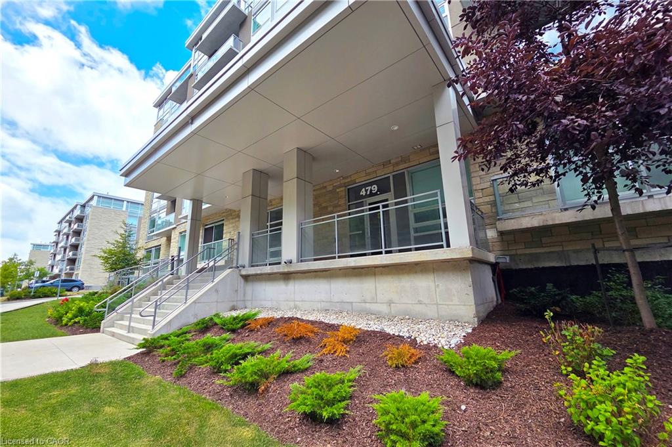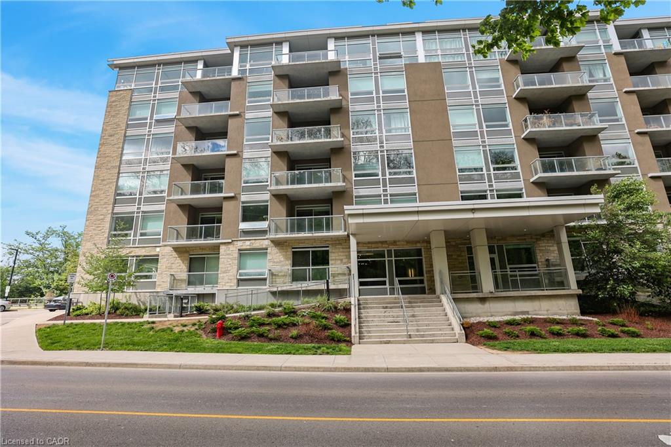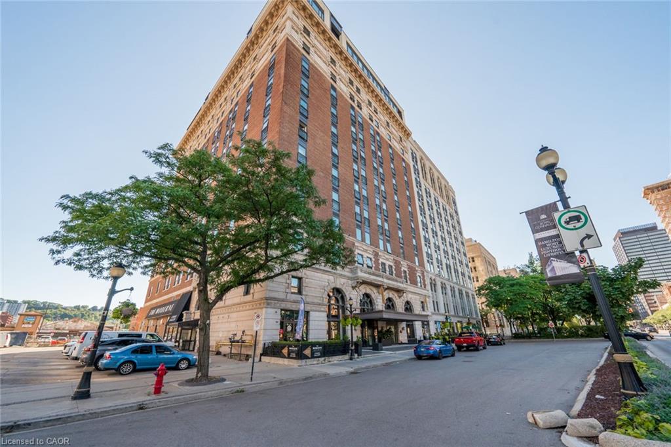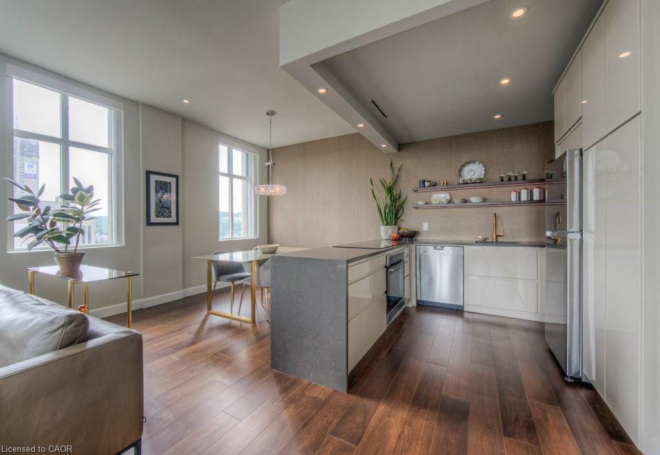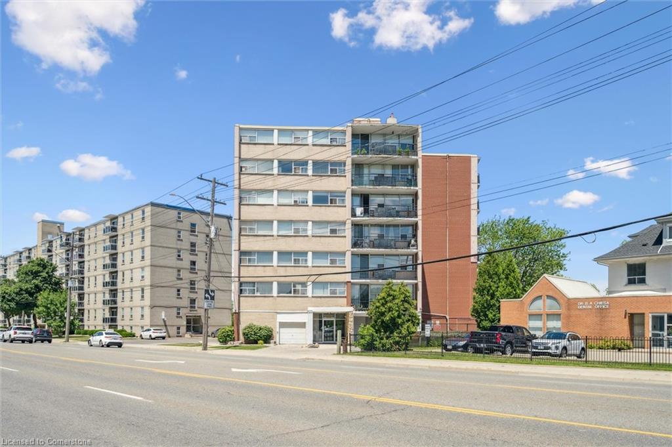
293 Mohawk Road E Unit 302
293 Mohawk Road E Unit 302
Highlights
Description
- Home value ($/Sqft)$366/Sqft
- Time on Houseful58 days
- Property typeResidential
- Style1 storey/apt
- Neighbourhood
- Median school Score
- Year built1965
- Mortgage payment
Welcome to this adorable two-bedroom unit PERFECT for downsizers, investors and first time homebuyers. Why rent when you can own this fabulous open-concept corner unit! Featuring solid wood cabinetry in the kitchen, tile and classic parquet hardwood flooring, and an entirely recently refreshed look throughout. This bright 3rd-floor unit offers generous natural light and balcony views—with the balcony scheduled to be updated later this year. The building offers elevator access (elevator update 2023) and is centrally located just minutes from The Linc, within walking distance to Limeridge Mall, restaurants, and multiple major supermarkets including Walmart, Fortino’s, No Frills, and Food Basics. You're also close to Mohawk College, St. Joseph’s and Juravinski Hospitals, elementary and high schools, the Hamilton Public Library, and several parks and recreation centres. With Line 41 transit access at your door and everything nearby, there's no need to drive! Location and modern decor in this bright unit makes this unit a must see!!
Home overview
- Cooling Window unit(s)
- Heat type Baseboard
- Pets allowed (y/n) No
- Sewer/ septic Sewer (municipal)
- Building amenities Elevator(s)
- Construction materials Brick
- Foundation Concrete perimeter
- Roof Tar/gravel
- Exterior features Balcony
- # parking spaces 1
- Garage features 14
- # full baths 1
- # total bathrooms 1.0
- # of above grade bedrooms 2
- # of rooms 6
- Appliances Microwave, refrigerator, stove, washer
- Has fireplace (y/n) Yes
- Laundry information In-suite, laundry closet
- Interior features Elevator
- County Hamilton
- Area 17 - hamilton mountain
- Water source Municipal
- Zoning description E
- Elementary school Franklin road es/our lady of lourdes catholic es
- High school Sherwood ss/st jean de brebeuf catholic hs
- Lot desc Urban, high traffic area, public transit
- Approx lot size (range) 0 - 0.5
- Basement information None
- Building size 888
- Mls® # 40749374
- Property sub type Condominium
- Status Active
- Virtual tour
- Tax year 2025
- Bathroom Main
Level: Main - Kitchen Main
Level: Main - Primary bedroom Main
Level: Main - Dining room Main
Level: Main - Living room Main
Level: Main - Bedroom Main
Level: Main
- Listing type identifier Idx

$867
/ Month

