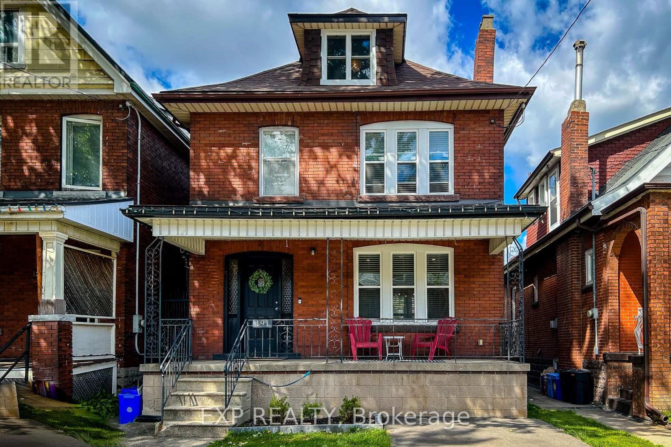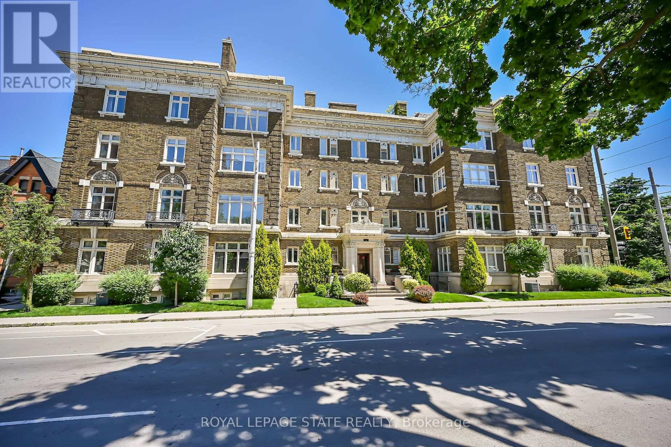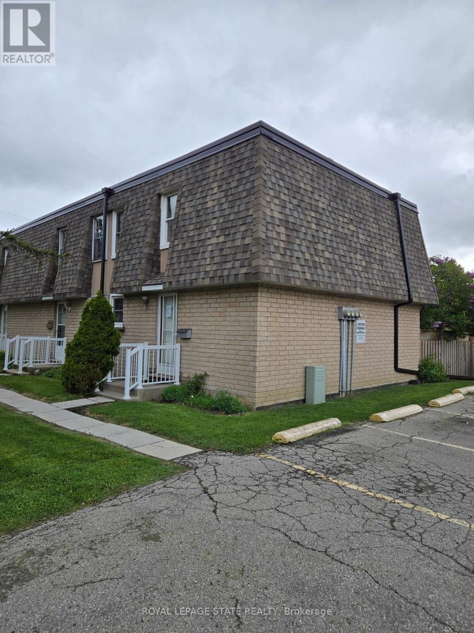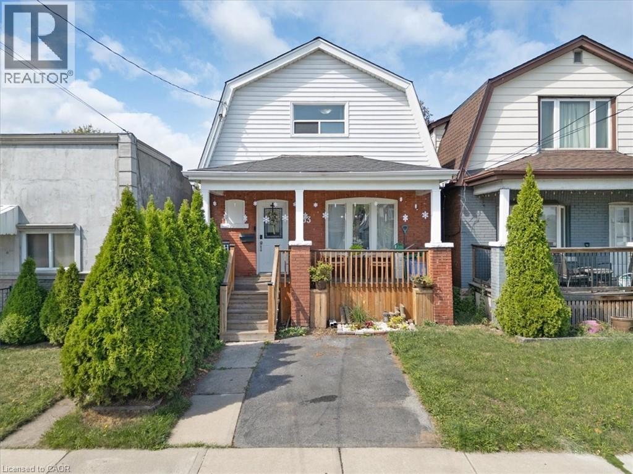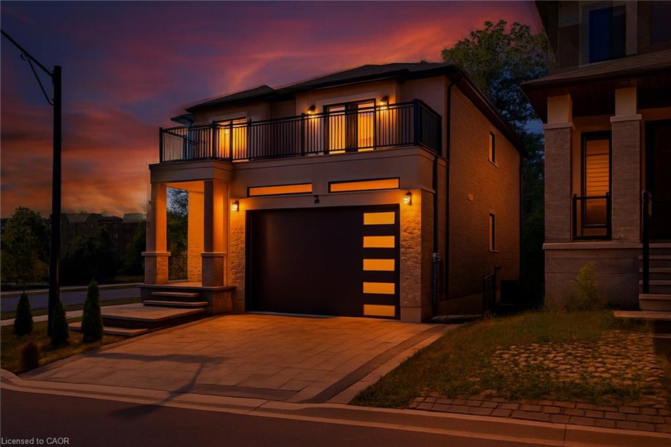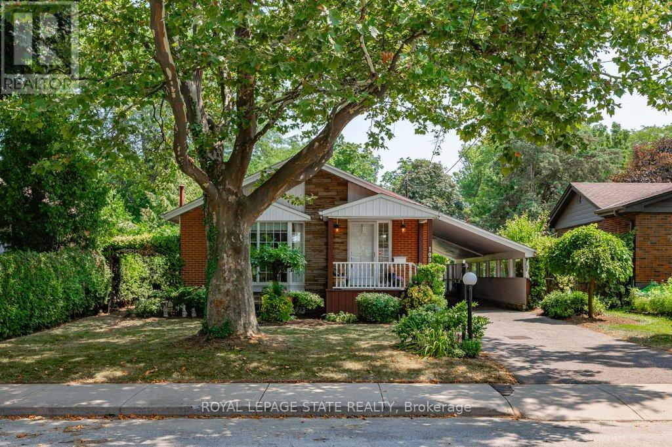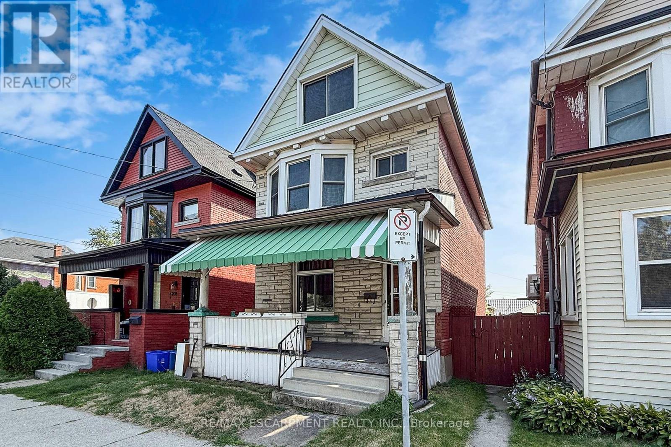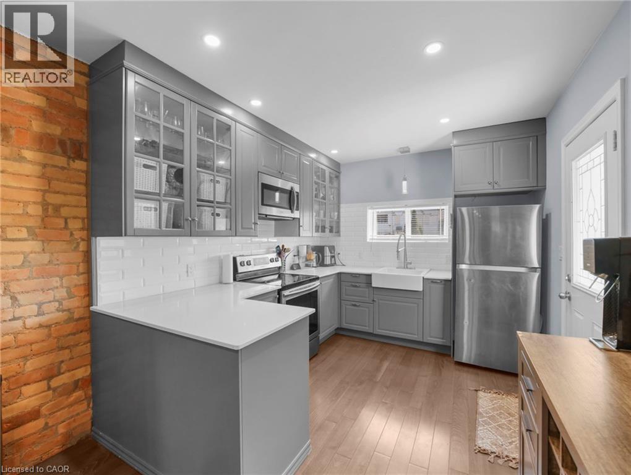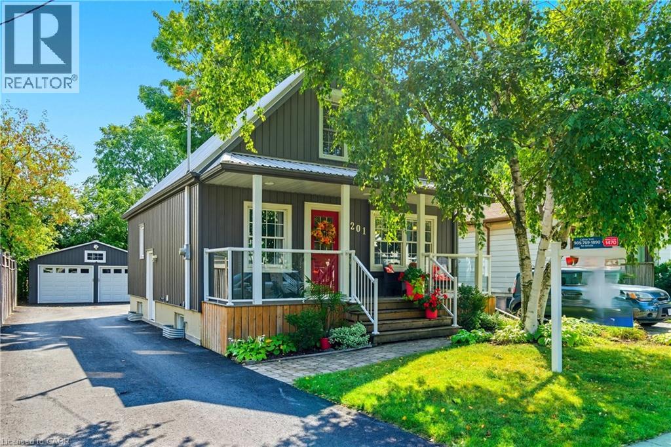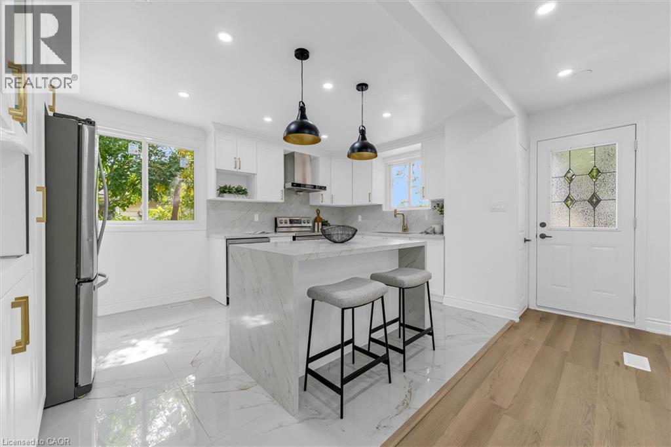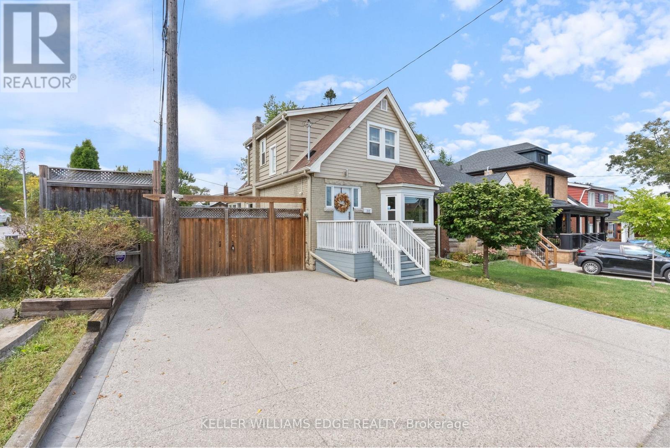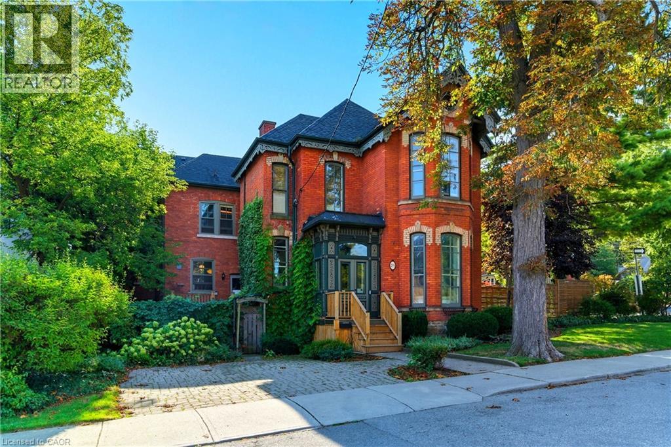
Highlights
Description
- Home value ($/Sqft)$541/Sqft
- Time on Housefulnew 3 hours
- Property typeSingle family
- Style2 level
- Neighbourhood
- Median school Score
- Mortgage payment
Exquisite Victorian Elegance in the Heart of Durand. For those who cherish timeless, traditional charm, this superb Victorian residence welcomes you with a gracious separate entry leading into a stunning foyer, adorned with exquisite inlaid hardwood floors and a grand, sweeping curved staircase. The inviting living and formal dining rooms exude warmth and hospitality, boasting soaring ceilings, intricate crown mouldings, expansive bay windows, and cozy fireplaces that create an ambiance of refined comfort. At the rear of the home, discover a rare and highly practical corridor providing direct access from the attached garage—an exceptional convenience not often found in homes of this era. This passageway leads seamlessly into the spacious family room and a bright, airy kitchen that opens onto a newly constructed deck overlooking beautifully landscaped gardens, perfect for indoor-outdoor living. Upstairs, four generously sized bedrooms await—two currently configured as home offices to suit today’s flexible lifestyle. The master suite is a true retreat, featuring a luxurious ensuite bathroom and a large walk-in closet. Added for your convenience is a recently installed second-floor laundry area. Lovingly maintained and thoughtfully updated, this distinguished home is ideally situated in the coveted Durand neighbourhood, just moments from St. Joseph’s Hospital, the GO station, fine dining, and more. With parking for five vehicles, this one-of-a-kind Victorian gem offers unparalleled blend of classic character and modern functionality. (id:63267)
Home overview
- Cooling Central air conditioning
- Heat source Natural gas
- Heat type Radiant heat
- Sewer/ septic Municipal sewage system
- # total stories 2
- # parking spaces 5
- Has garage (y/n) Yes
- # full baths 2
- # half baths 1
- # total bathrooms 3.0
- # of above grade bedrooms 4
- Has fireplace (y/n) Yes
- Subdivision 124 - durand south
- Lot size (acres) 0.0
- Building size 2727
- Listing # 40768223
- Property sub type Single family residence
- Status Active
- Bathroom (# of pieces - 4) Measurements not available
Level: 2nd - Bathroom (# of pieces - 5) Measurements not available
Level: 2nd - Laundry Measurements not available
Level: 2nd - Bedroom 3.988m X 3.886m
Level: 2nd - Bedroom 3.759m X 3.658m
Level: 2nd - Bedroom 3.581m X 2.515m
Level: 2nd - Primary bedroom 6.325m X 3.658m
Level: 2nd - Workshop Measurements not available
Level: Basement - Bonus room Measurements not available
Level: Basement - Living room 6.401m X 3.708m
Level: Main - Family room 3.734m X 3.658m
Level: Main - Dining room 6.883m X 3.759m
Level: Main - Kitchen 4.572m X 3.962m
Level: Main - Bathroom (# of pieces - 2) Measurements not available
Level: Main
- Listing source url Https://www.realtor.ca/real-estate/28848133/293-park-street-s-hamilton
- Listing type identifier Idx

$-3,933
/ Month

