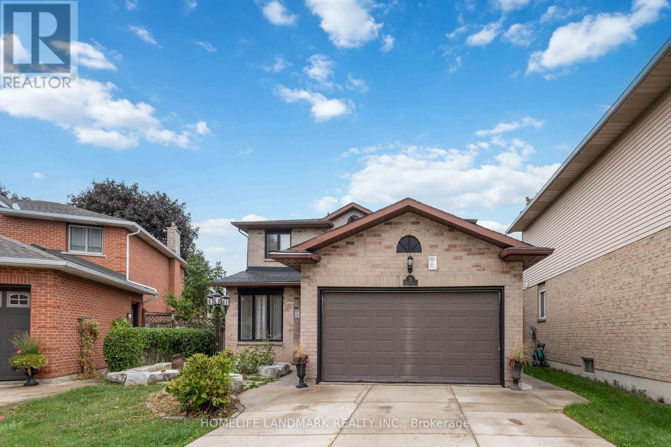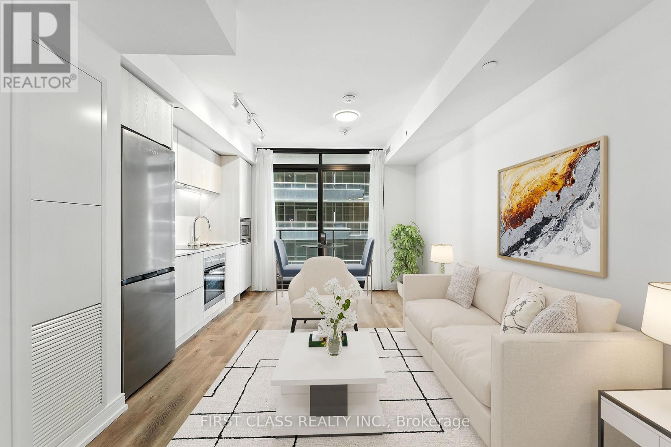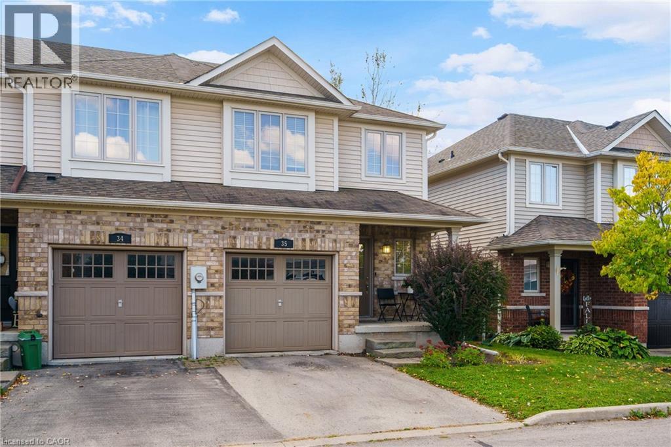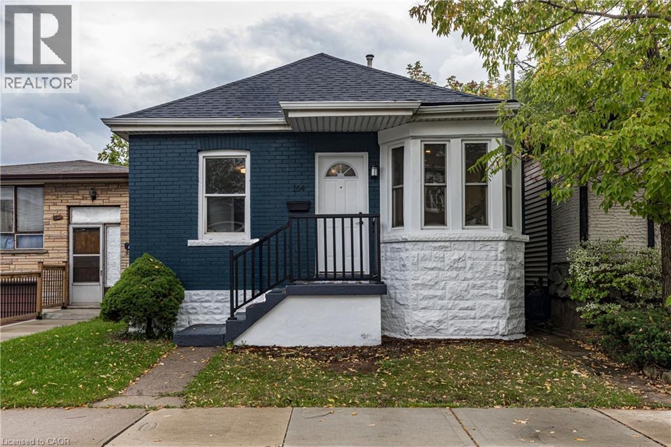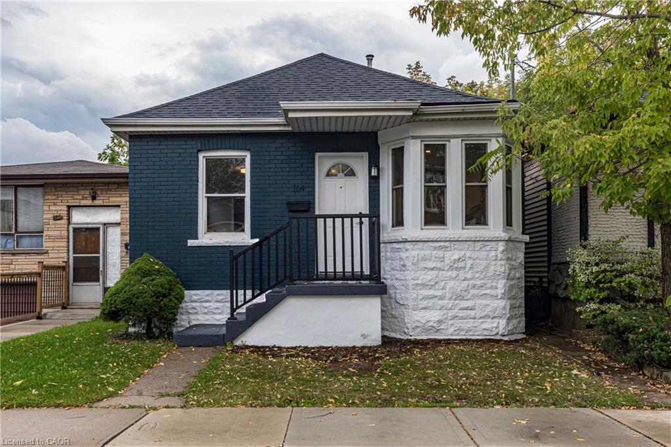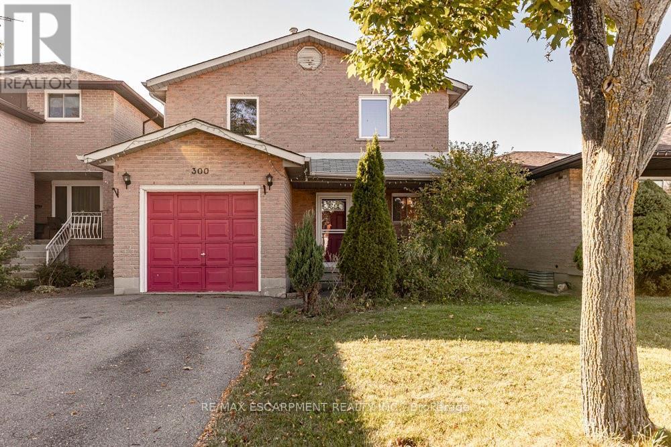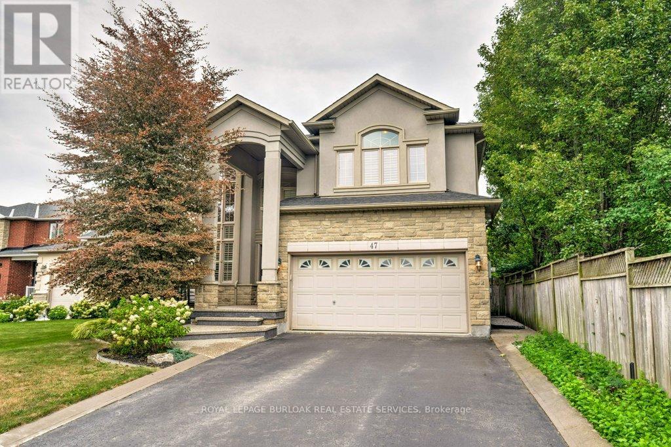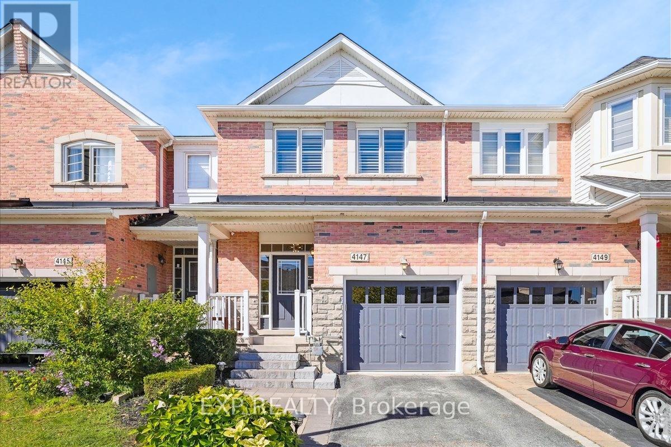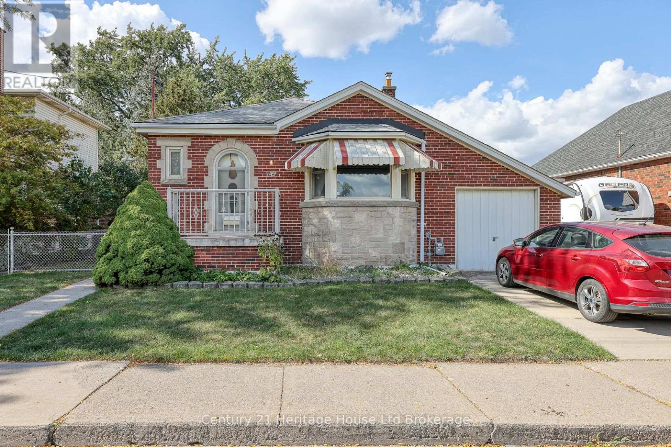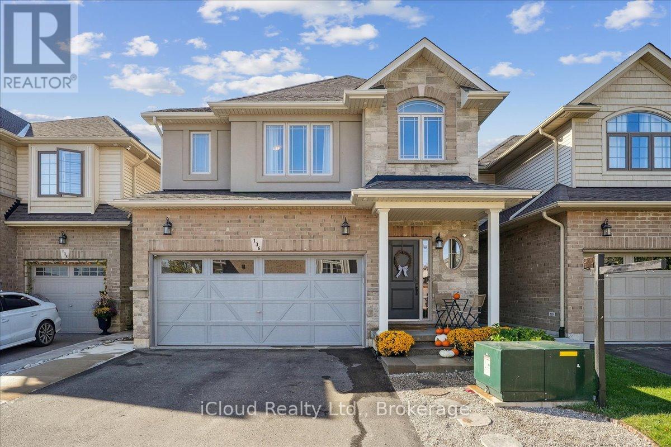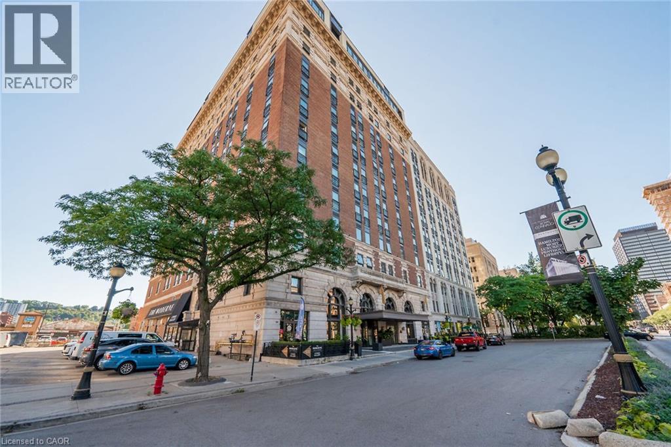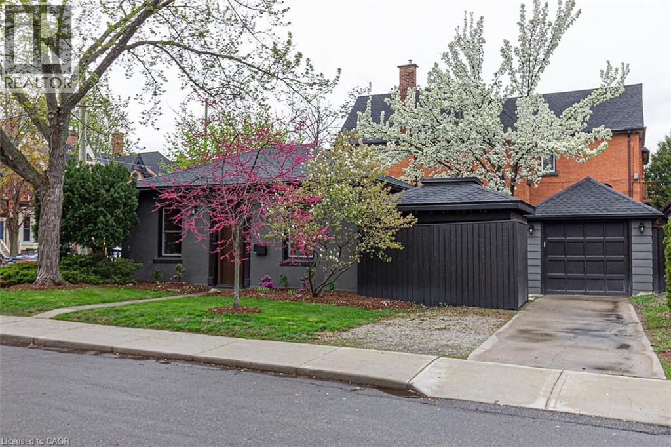
Highlights
Description
- Home value ($/Sqft)$875/Sqft
- Time on Housefulnew 7 days
- Property typeSingle family
- StyleBungalow
- Neighbourhood
- Median school Score
- Mortgage payment
Welcome to your move-in-ready oasis—a beautifully renovated cottage blending classic charm with modern luxury. Step inside to discover an open-concept living space bathed in natural light, soaring ceilings, and sleek LED lighting throughout. The heart of the home is a chef’s dream kitchen, featuring crisp subway-tile backsplash, expansive quartz countertops, and a generous island perfect for gatherings. Cozy up by the gas fireplace in the living room, enjoy the one of two beautifully appointed bathrooms. The spa-inspired ensuite boasts heated tile floors and a luxurious walk-in shower with dual shower heads for ultimate relaxation. Outside, entertain on the patio park with ease—ample driveway space and a detached garage ensure plenty of room for vehicles and toys. Brand-new exterior doors add to the home’s modern curb appeal, while the lush landscaping provides a serene backdrop. Nestled in the vibrant heart of the city, this one-of-a-kind, single detached cottage offers the perfect blend of quaint charm and contemporary luxury—without a condo fee in sight. Completely renovated and located on **Two Lots** Former addition was removed. it’s an ideal fit for downsizers, first-time buyers, or savvy developers. Don’t miss your chance to call this unique property home—schedule your private viewing today! (id:63267)
Home overview
- Cooling Central air conditioning
- Heat type Forced air
- Sewer/ septic Municipal sewage system
- # total stories 1
- # parking spaces 4
- Has garage (y/n) Yes
- # full baths 1
- # half baths 1
- # total bathrooms 2.0
- # of above grade bedrooms 1
- Community features School bus
- Subdivision 124 - durand south
- Lot size (acres) 0.0
- Building size 800
- Listing # 40775287
- Property sub type Single family residence
- Status Active
- Eat in kitchen 3.962m X 2.21m
Level: Main - Living room 4.42m X 3.607m
Level: Main - Bathroom (# of pieces - 2) Measurements not available
Level: Main - Primary bedroom 3.048m X 2.845m
Level: Main - Bathroom (# of pieces - 4) Measurements not available
Level: Main - Dining room 4.42m X 2.489m
Level: Main
- Listing source url Https://www.realtor.ca/real-estate/28933956/294-caroline-street-s-hamilton
- Listing type identifier Idx

$-1,866
/ Month

