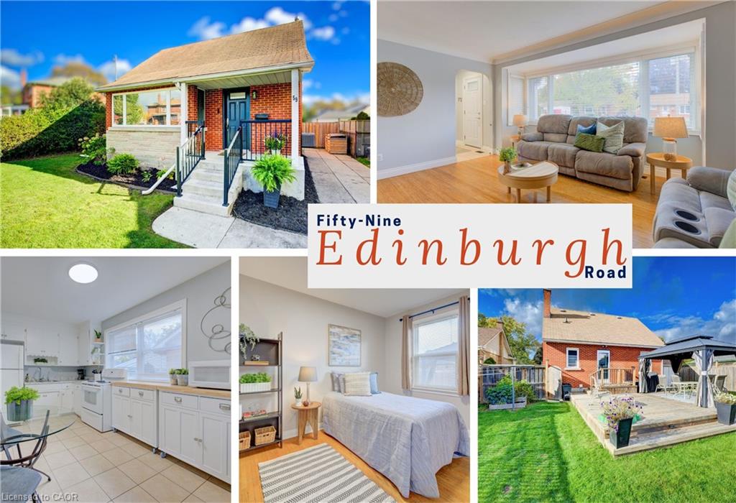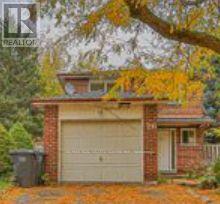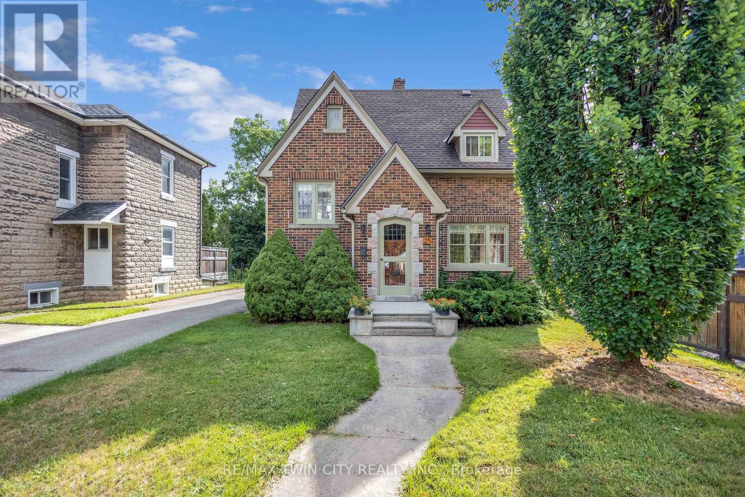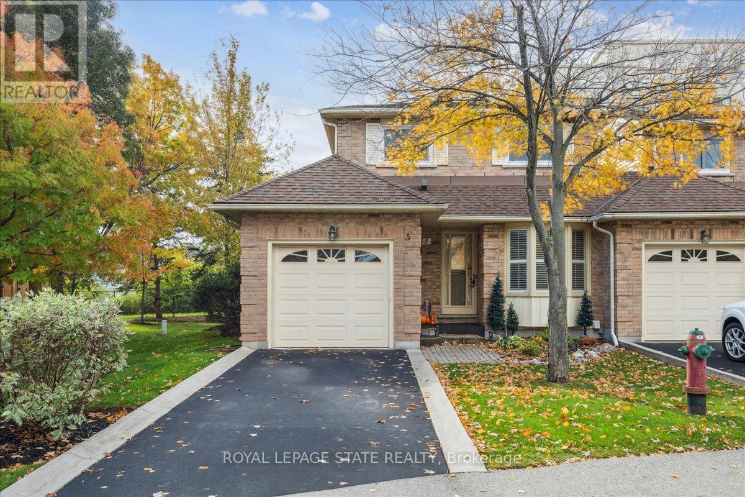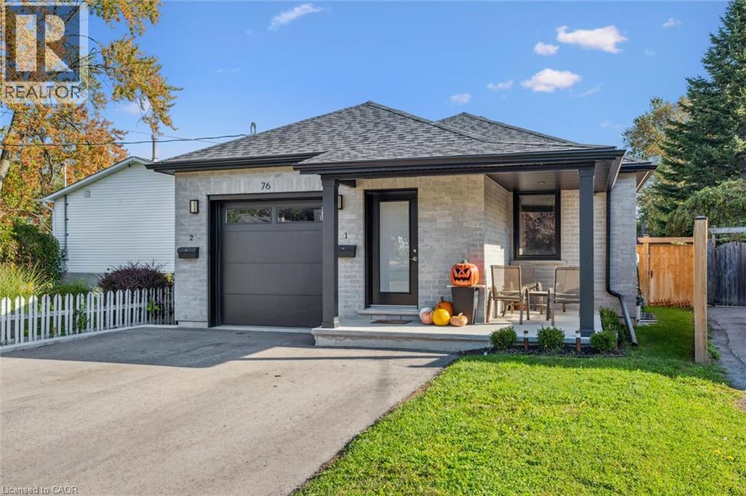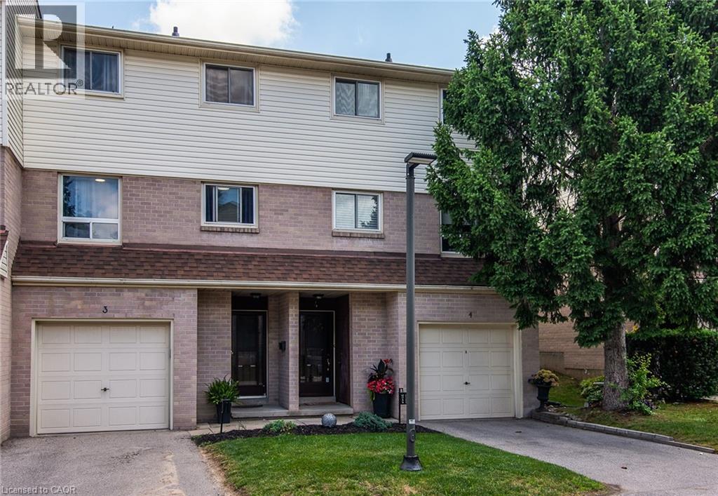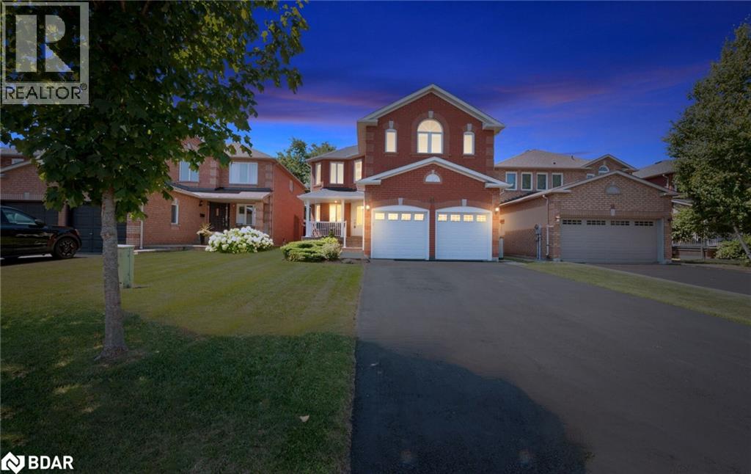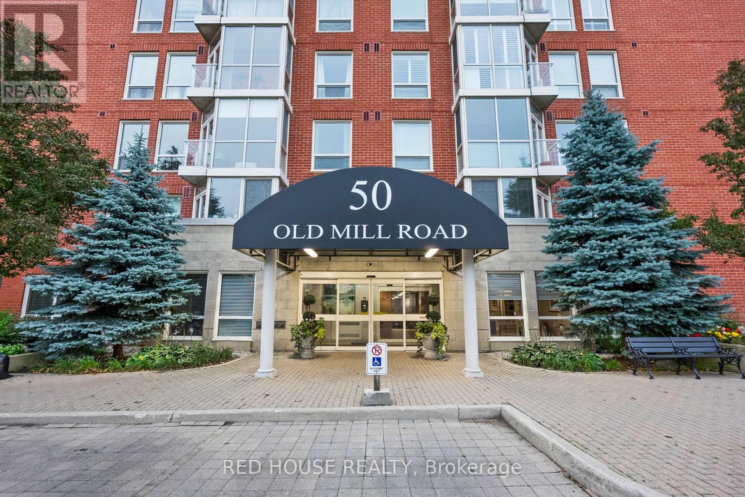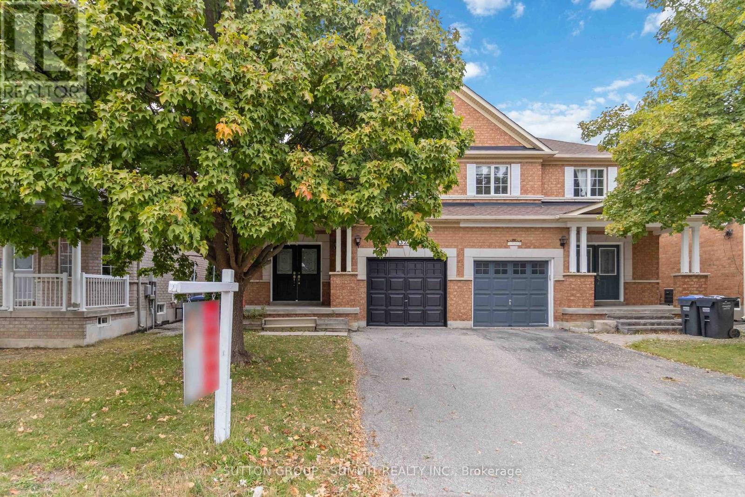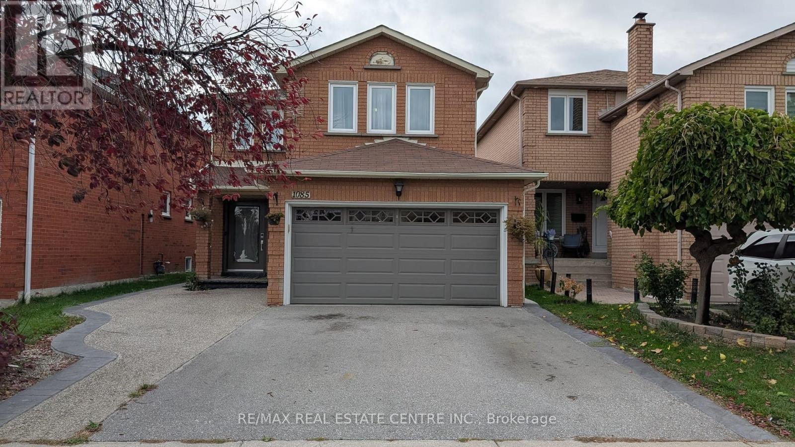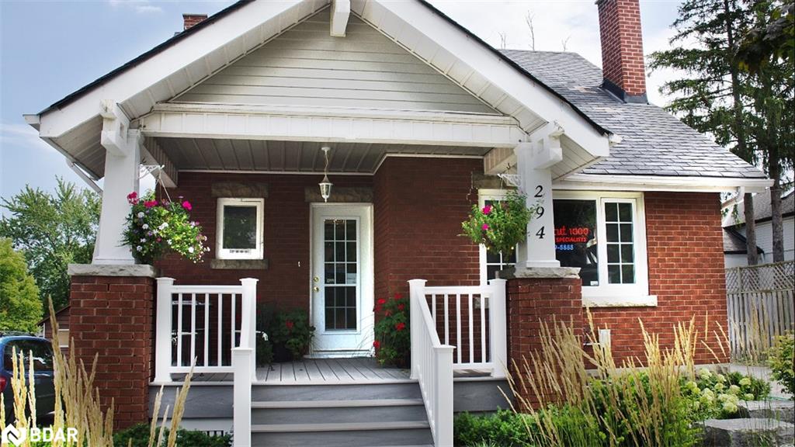
Highlights
Description
- Home value ($/Sqft)$732/Sqft
- Time on Houseful95 days
- Property typeResidential
- StyleBungalow raised
- Neighbourhood
- Median school Score
- Mortgage payment
Turnkey Hair Salon & Property in the Heart of Historic Waterdown! A rare opportunity to own a thriving hair salon with building and property in one of Waterdown's most charming, high-traffic locations! Situated in a busy, pedestrian-friendly area with an active BIA, this well-established salon is a local favorite. It offers excellent growth potential for an ambitious owner or investor. Featuring 7 styling chairs and 3 wash bays, its designed for efficiency and comfort. Ample client parking for 6 on-site. Mixed-Use Zoning (C5a) allows for financial, medical, office, repair services, restaurant, or retail use. This versatile property offers flexibility for owners looking to capitalize on Waterdown's expanding market while enjoying its historic charm. Whether you're an entrepreneur looking to grow a salon business , possible live and work from home, or an investor exploring prime real estate with multiple permitted uses, this property is a must-see! DO NOT GO DIRECT!
Home overview
- Cooling Central air
- Heat type Forced air
- Pets allowed (y/n) No
- Sewer/ septic Sewer (municipal)
- Construction materials Brick
- Roof Asphalt shing
- # parking spaces 6
- # full baths 1
- # half baths 1
- # total bathrooms 2.0
- # of above grade bedrooms 2
- # of rooms 11
- Appliances Water heater
- Has fireplace (y/n) Yes
- Interior features Water meter
- County Hamilton
- Area 46 - waterdown
- Water source Municipal
- Zoning description C5a
- Lot desc Urban, high traffic area, highway access, public transit
- Lot dimensions 53.2 x 132.54
- Approx lot size (range) 0 - 0.5
- Basement information Full, unfinished
- Building size 1366
- Mls® # 40752391
- Property sub type Single family residence
- Status Active
- Tax year 2024
- Utility Second
Level: 2nd - Bedroom Second
Level: 2nd - Bathroom Second
Level: 2nd - Bedroom Second
Level: 2nd - Other Unfinished
Level: Basement - Other Furnace Room
Level: Basement - Office Main
Level: Main - Office Main
Level: Main - Bathroom Main
Level: Main - Office Main
Level: Main - Foyer Main
Level: Main
- Listing type identifier Idx

$-2,666
/ Month

