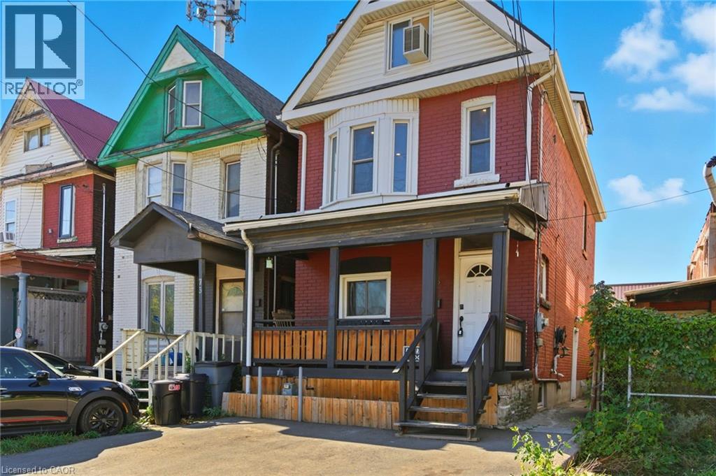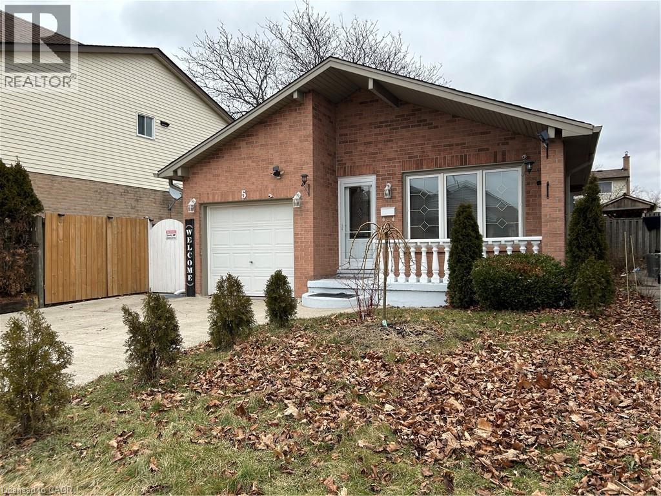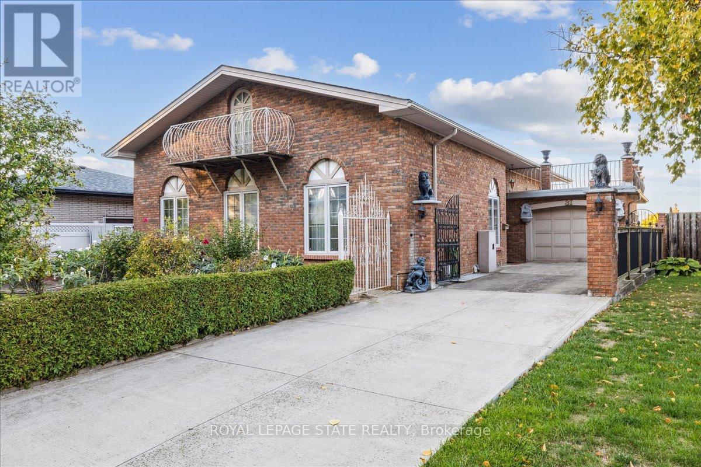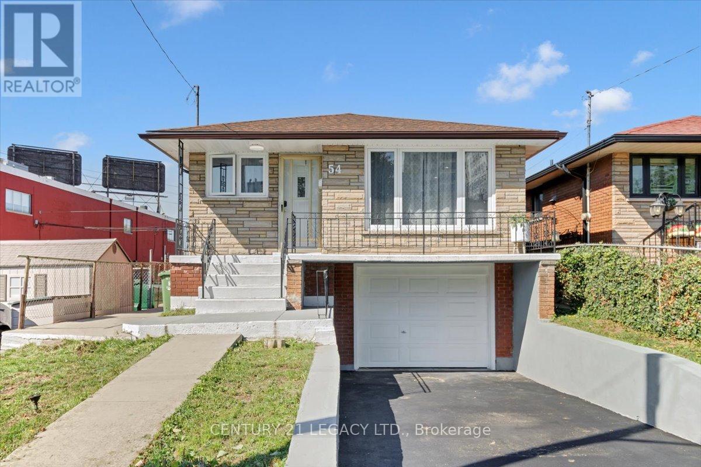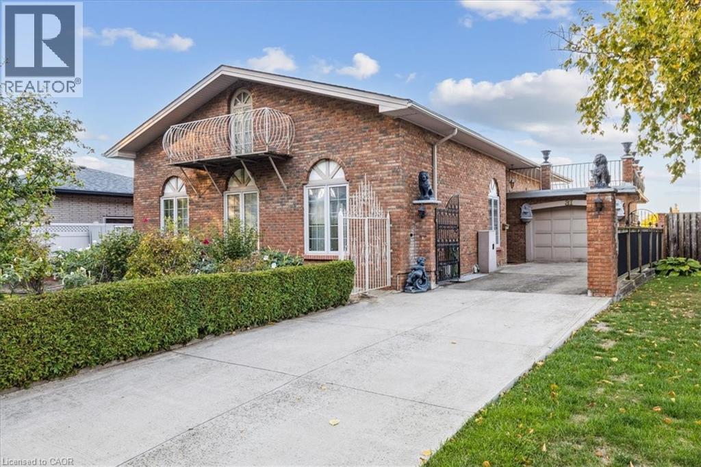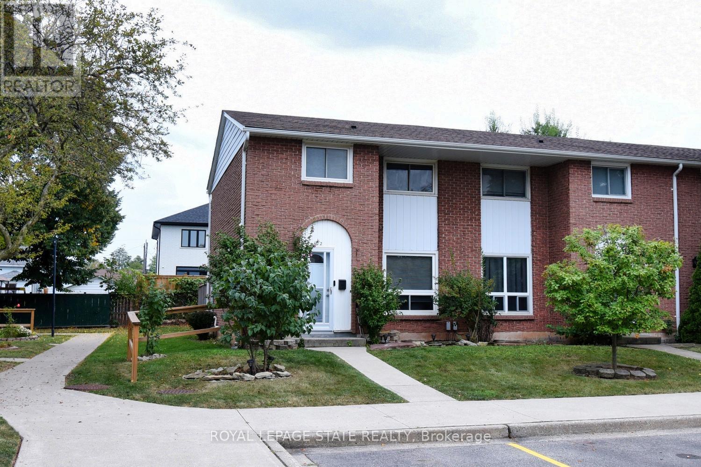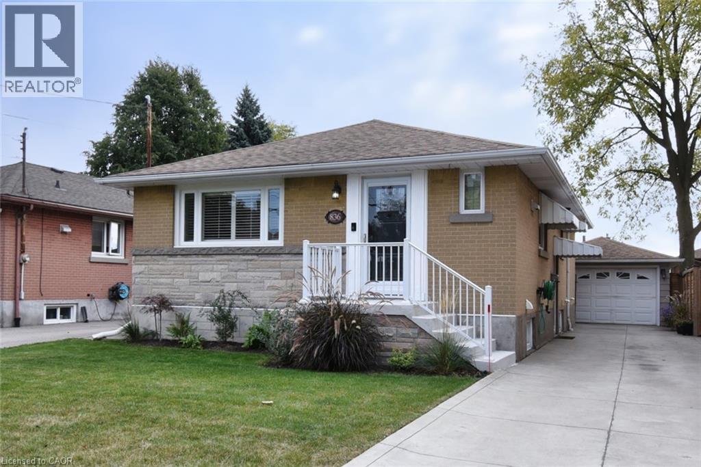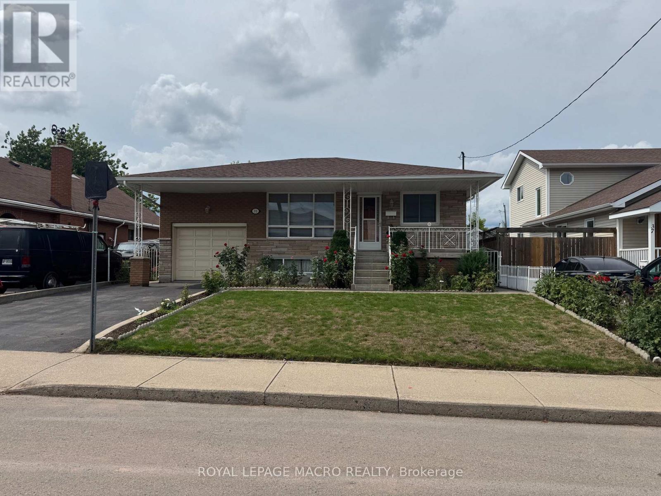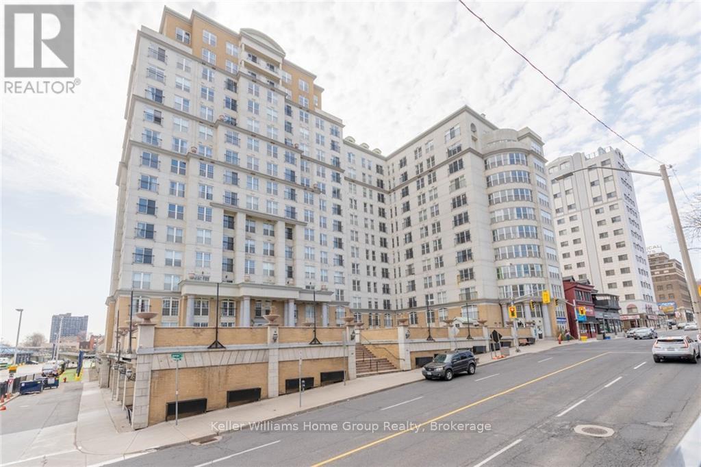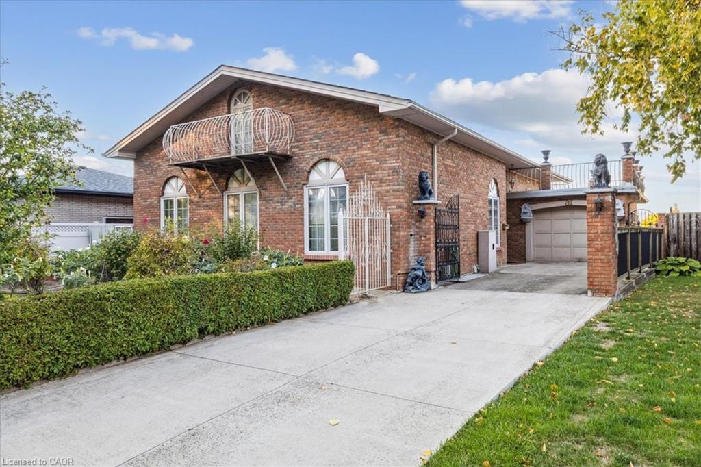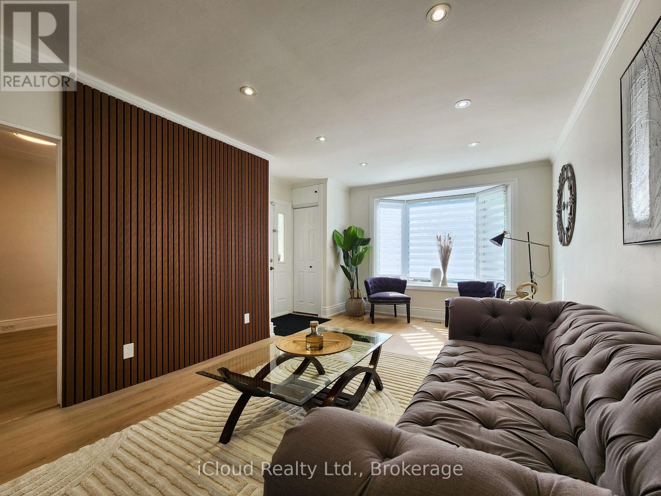
Highlights
Description
- Time on Housefulnew 3 hours
- Property typeSingle family
- StyleBungalow
- Neighbourhood
- Median school Score
- Mortgage payment
Step into this beautifully renovated detached bungalow where modern elegance meets cozy charm. Flooded with natural light, this bright, open concept main floor features a sleek, white cabinetry kitchen with quartz countertops, stainless-steel appliances, and ample storage - ideal for family gatherings or entertaining guests. Warm, neutral finishes, designer lighting, and rich new flooring flow throughout three spacious bedrooms and an updated bath, creating a welcoming atmosphere at every turn. Downstairs, discover a fully finished two-bedroom basement apartment with its own entrance, full kitchen, and bath-perfect for extended family, first-time buyers seeking mortgage help, or investors looking for rental potential. outside, the private fully fenced backyard is a serene oasis with plenty of room for summer barbecues, children's play, or quiet relaxation. Additional 2025 updates include fresh interior/exterior paint, new vinyl flooring including baseboards and trims, upgraded plumbing, and all new lighting fixtures and new window coverings. A detached garage with hydro (including it's own electric panel) and two-car driveway parking add rare convenience on this generous 30x125ft lot. Located just minutes away from parks, schools, transit, and shopping atCentre on Barton, this home blends contemporary finishes with timeless character. Don't miss your chance to make this inviting property your new home! (id:63267)
Home overview
- Cooling Central air conditioning
- Heat source Natural gas
- Heat type Forced air
- Sewer/ septic Sanitary sewer
- # total stories 1
- # parking spaces 3
- Has garage (y/n) Yes
- # full baths 2
- # total bathrooms 2.0
- # of above grade bedrooms 5
- Flooring Vinyl, concrete
- Subdivision Homeside
- Lot size (acres) 0.0
- Listing # X12468079
- Property sub type Single family residence
- Status Active
- Bedroom 3.05m X 3.05m
Level: Basement - Cold room 3.05m X 3.35m
Level: Basement - 2nd bedroom 3.05m X 3.35m
Level: Basement - Kitchen 3.35m X 2.74m
Level: Main - 2nd bedroom 3.35m X 3.35m
Level: Main - Living room 4.57m X 3.35m
Level: Main - 3rd bedroom 3.05m X 2.74m
Level: Main - Bedroom 3.05m X 3.35m
Level: Main
- Listing source url Https://www.realtor.ca/real-estate/29001932/294-fairfield-avenue-hamilton-homeside-homeside
- Listing type identifier Idx

$-1,547
/ Month

