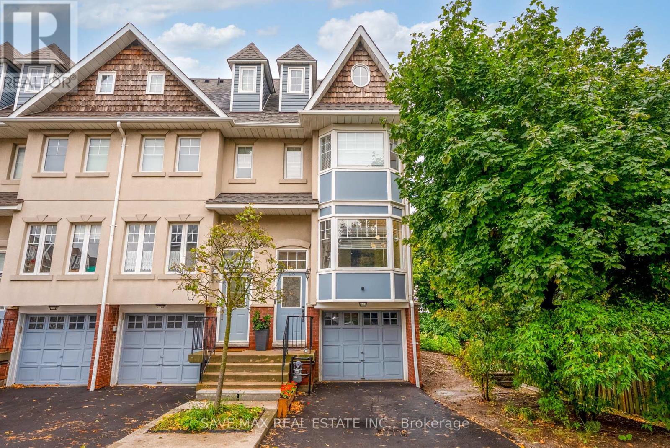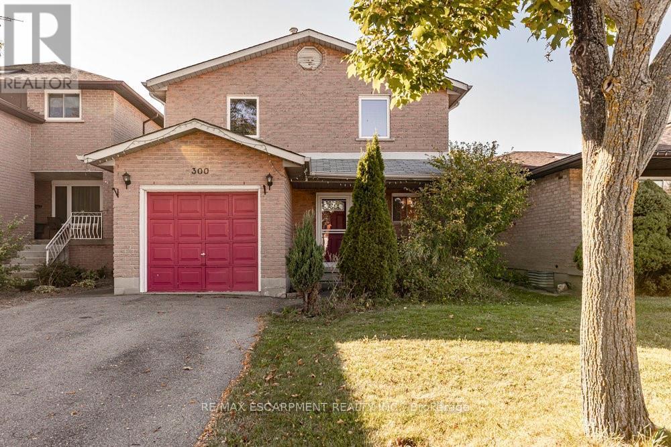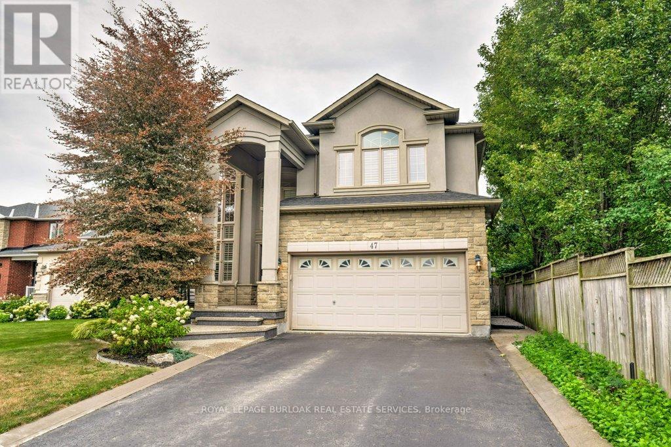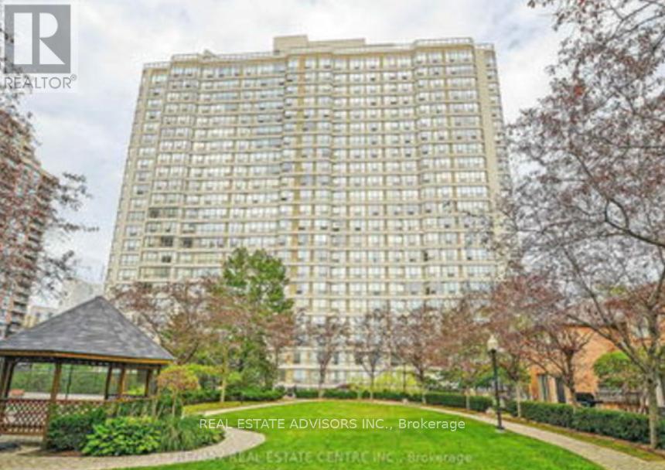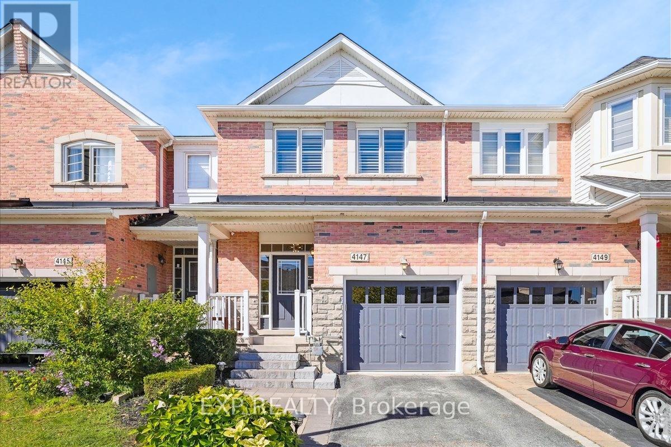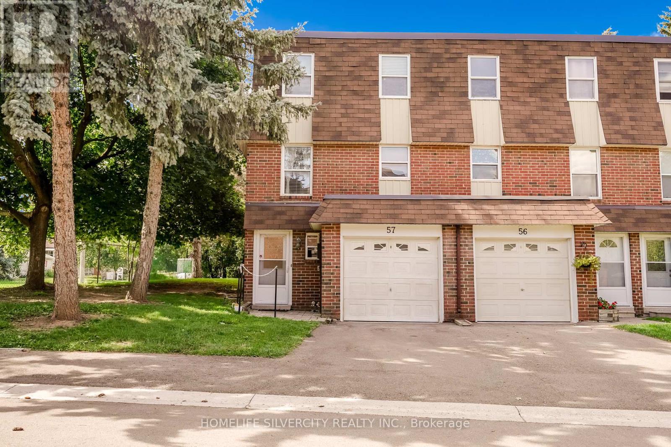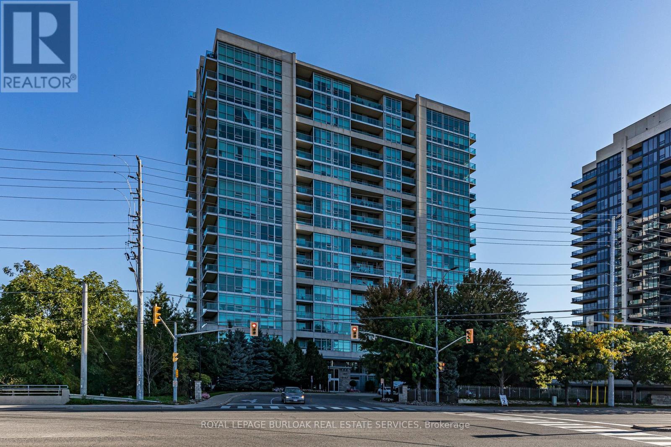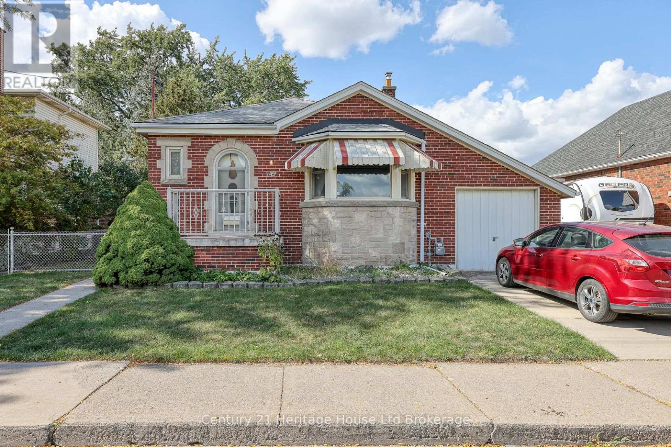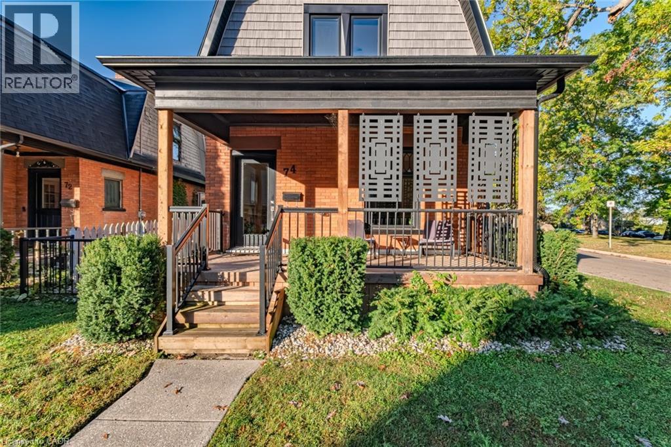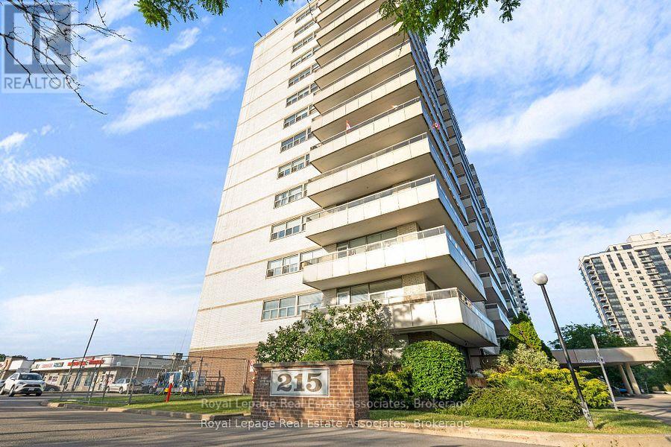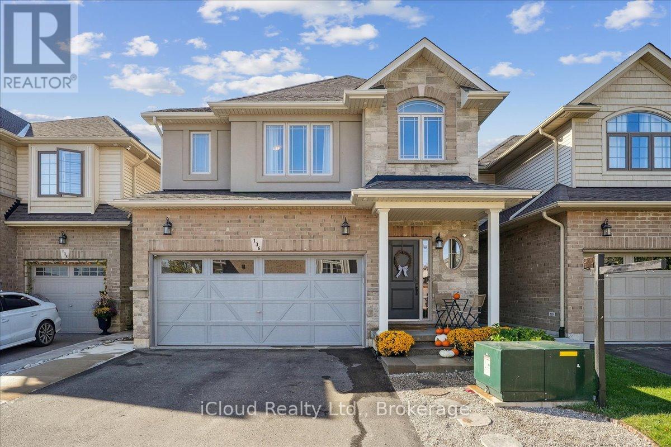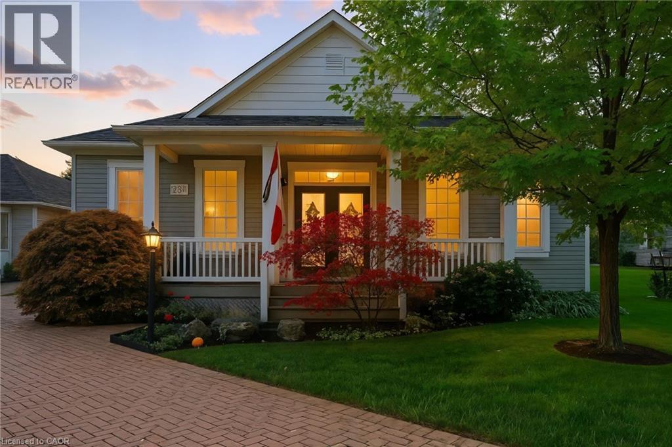
Highlights
Description
- Home value ($/Sqft)$508/Sqft
- Time on Housefulnew 2 hours
- Property typeSingle family
- StyleBungalow
- Neighbourhood
- Median school Score
- Year built2000
- Mortgage payment
Welcome to The Villages of Glancaster, one of Hamilton’s most sought-after 55+ active adult communities offering an exceptional lifestyle of comfort, connection, and convenience. This beautifully maintained detached “Wedgewood” bungalow features 2 bedrooms, 3 bathrooms, and over 1,535 sq. ft. on the main floor, plus additional finished living space in the lower level — perfect for guests, hobbies, or relaxing. The eat-in kitchen boasts built-in appliances, maple cabinetry, a center island, and elegant granite countertops. The family room impresses with vaulted ceilings, a cozy gas fireplace, and a walkout to the private back deck, complete with an electric retractable awning. The combined living and dining room is filled with natural light — perfect for family gatherings or quiet evenings. The spacious primary suite offers a vaulted ceiling, 2 walk-in closets, and a private 3-piece ensuite bathroom. A second bedroom provides ensuite privileges to the main 4-piece bath. Main floor laundry adds to your convenience. Downstairs, you’ll find a large finished recreation room, a hobby room, and a 2-piece bathroom, with ample space remaining for storage. Additional highlights include hardwood flooring, California shutters, and crown moulding throughout. The single-car garage offers inside entry, and the private driveway accommodates two vehicles. Enjoy resort-style living at the on-site Country Club, featuring a saltwater pool, fitness center, sauna, library, games and craft rooms, lounge, and auditorium. Condo fees cover lawn care, snow removal, water/sewer, high-speed internet, cable TV, roof replacement (when needed), and full access to the community amenities — making this a truly maintenance-free lifestyle. For more information on this exceptional lifestyle, visit: thevog.site (id:63267)
Home overview
- Cooling Central air conditioning
- Heat type Forced air
- Has pool (y/n) Yes
- Sewer/ septic Municipal sewage system
- # total stories 1
- # parking spaces 2
- Has garage (y/n) Yes
- # full baths 2
- # half baths 1
- # total bathrooms 3.0
- # of above grade bedrooms 2
- Has fireplace (y/n) Yes
- Community features Quiet area
- Subdivision 530 - rural glanbrook
- Lot desc Landscaped
- Lot size (acres) 0.0
- Building size 1535
- Listing # 40777534
- Property sub type Single family residence
- Status Active
- Bonus room 3.15m X 4.674m
Level: Basement - Storage 3.251m X 2.286m
Level: Basement - Recreational room 6.02m X 6.579m
Level: Basement - Other 7.036m X 13.157m
Level: Basement - Bathroom (# of pieces - 2) 2.134m X 1.397m
Level: Basement - Bathroom (# of pieces - 3) 2.819m X 2.489m
Level: Main - Bathroom (# of pieces - 4) 2.057m X 2.972m
Level: Main - Laundry 1.6m X 0.94m
Level: Main - Living room 3.988m X 3.023m
Level: Main - Bedroom 3.937m X 3.023m
Level: Main - Foyer 2.286m X 2.515m
Level: Main - Breakfast room 2.972m X 2.235m
Level: Main - Primary bedroom 3.785m X 4.623m
Level: Main - Dining room 3.988m X 2.921m
Level: Main - Family room 3.454m X 7.087m
Level: Main - Kitchen 2.972m X 4.039m
Level: Main
- Listing source url Https://www.realtor.ca/real-estate/28969185/297-silverbirch-boulevard-mount-hope
- Listing type identifier Idx

$-1,445
/ Month

