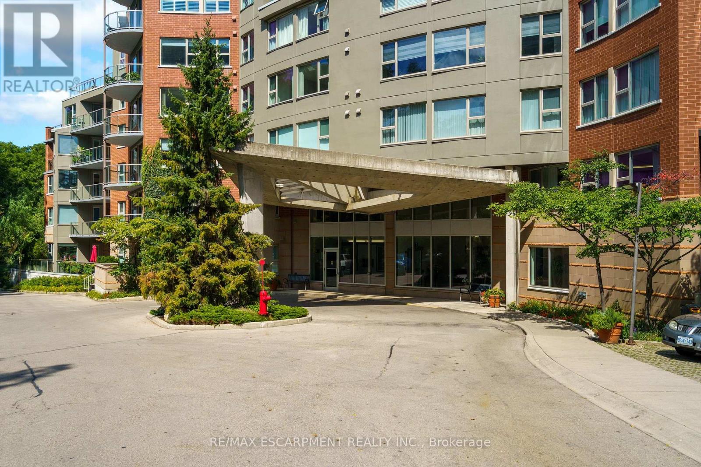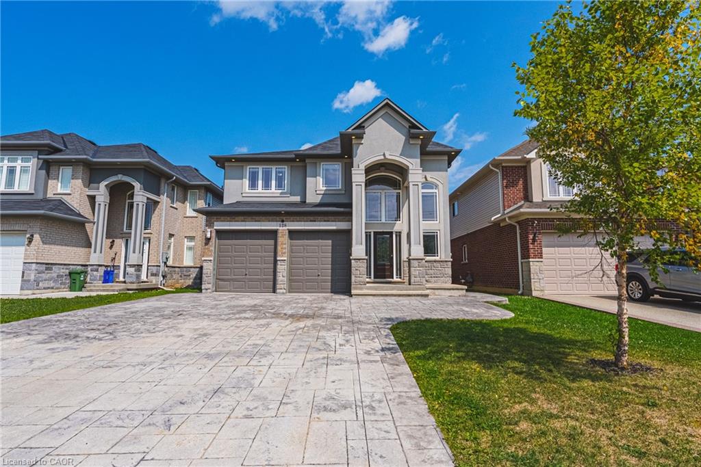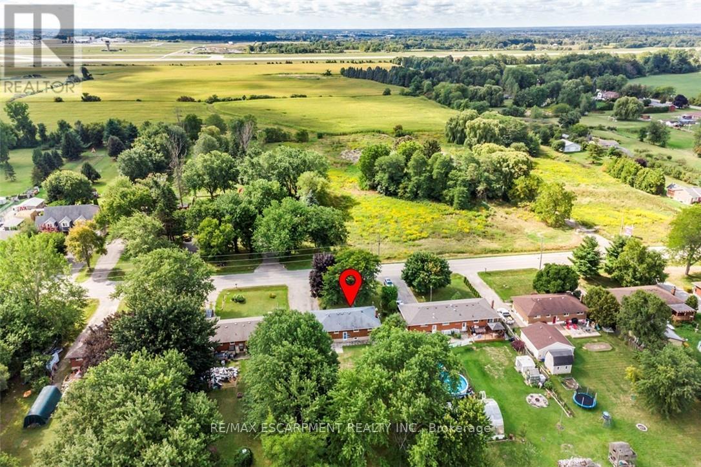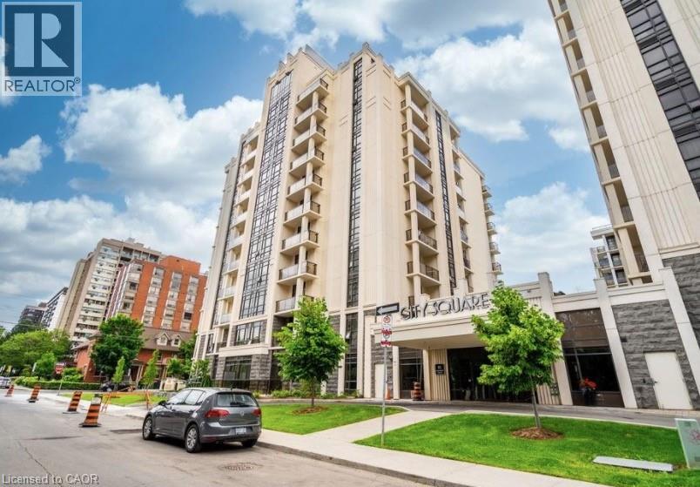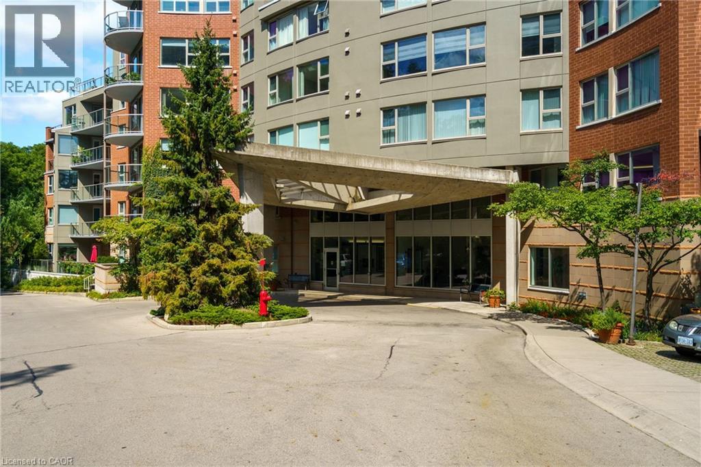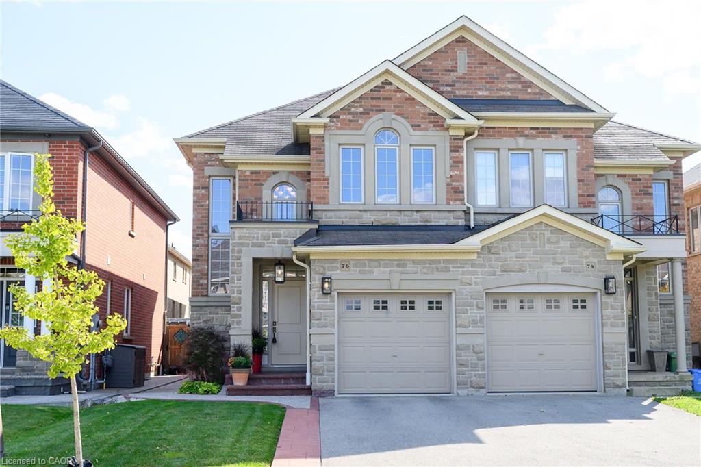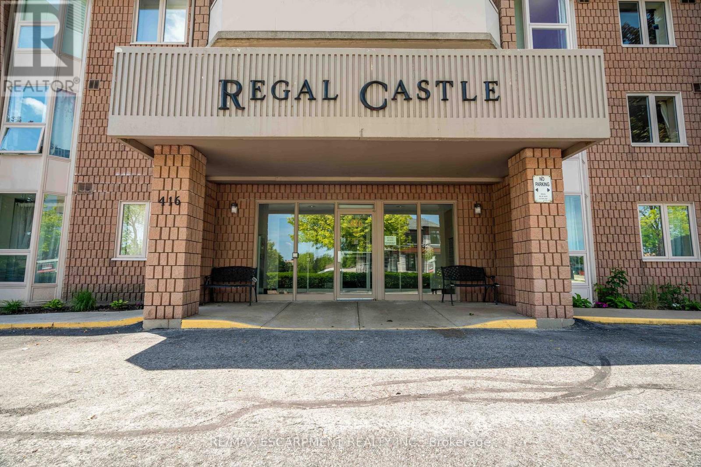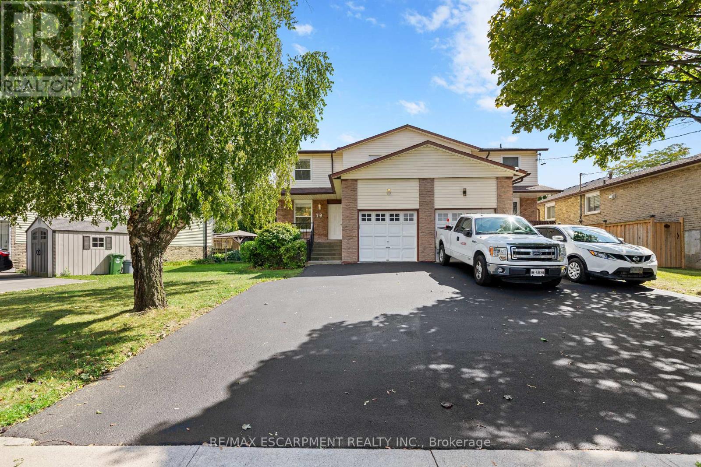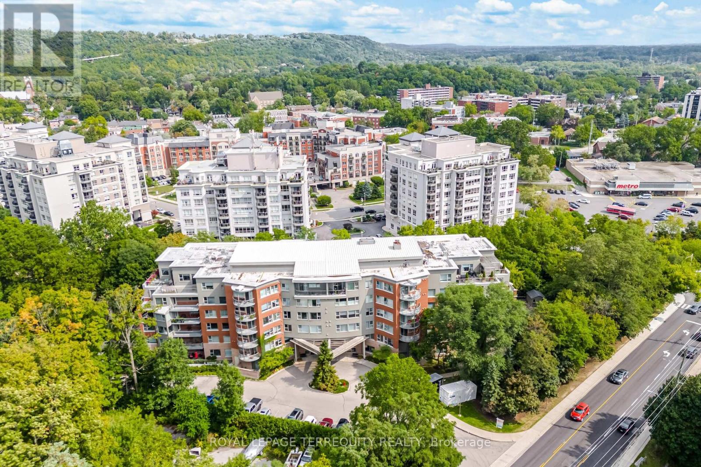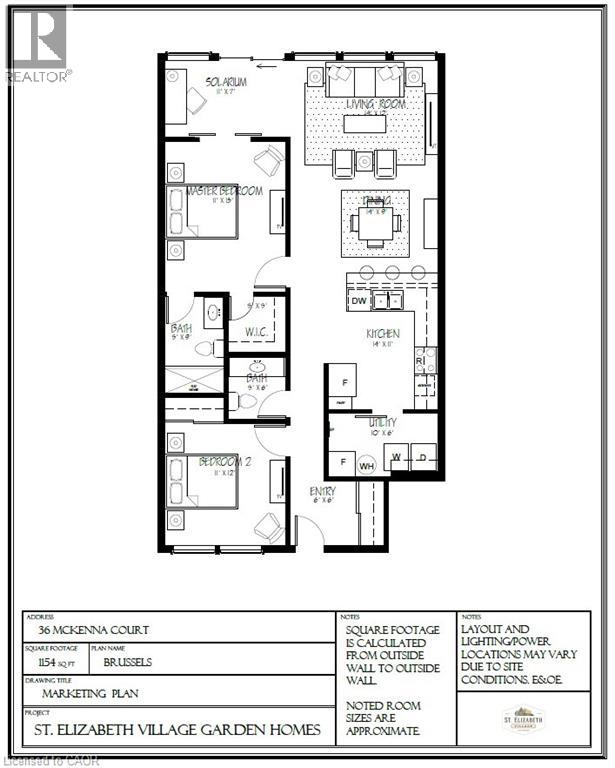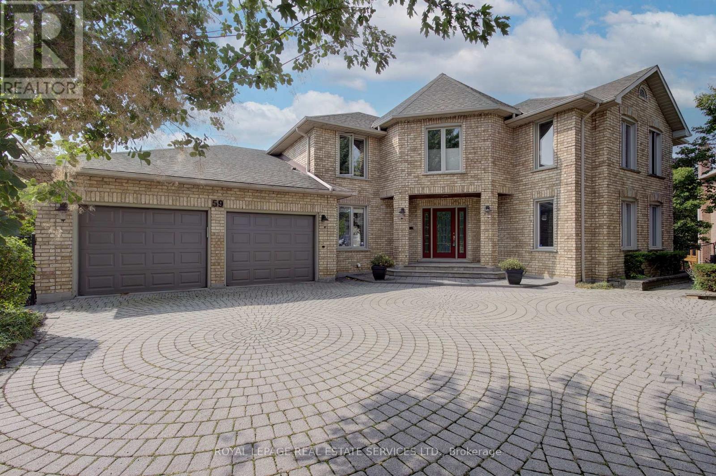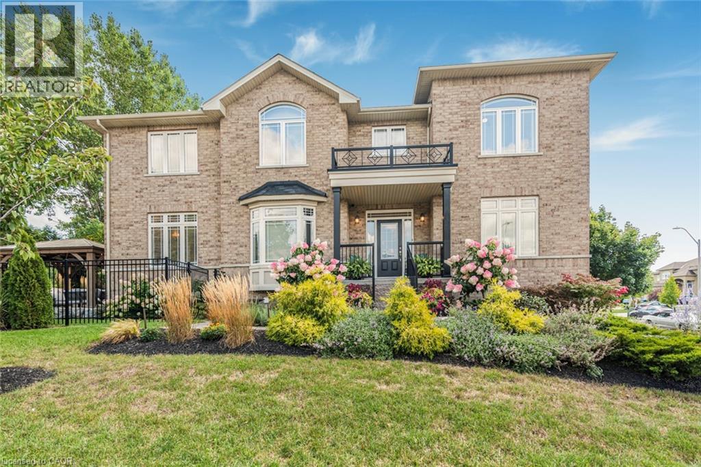
Highlights
This home is
89%
Time on Houseful
6 hours
School rated
6.9/10
Description
- Home value ($/Sqft)$395/Sqft
- Time on Housefulnew 6 hours
- Property typeSingle family
- Style2 level
- Neighbourhood
- Median school Score
- Year built2014
- Mortgage payment
Welcome to absolute perfection! This exemplary home abounds with every feature and quality every discerning home owner would expect. Located just east of the Meadowlands in a serene court location 3 Copperhill will easily accommodate the entire extended family with 4 bedrooms and an entire separate in-law suite which is a show stopper on its own. High ceilings and open spaces give this home a feeling of grandeur which few can duplicate. The owners have remodeled the builder basic kitchen into a gathering place for the whole family you will be proud of. Completing the package is the award winning landscaping by the Three Seasons Company. (id:63267)
Home overview
Amenities / Utilities
- Cooling Central air conditioning
- Heat source Natural gas
- Heat type Forced air
- Sewer/ septic Municipal sewage system
Exterior
- # total stories 2
- # parking spaces 6
- Has garage (y/n) Yes
Interior
- # full baths 4
- # half baths 1
- # total bathrooms 5.0
- # of above grade bedrooms 5
- Has fireplace (y/n) Yes
Location
- Subdivision 163 - gurnett
Overview
- Lot size (acres) 0.0
- Building size 3285
- Listing # 40768229
- Property sub type Single family residence
- Status Active
Rooms Information
metric
- Primary bedroom 4.191m X 5.156m
Level: 2nd - Bathroom (# of pieces - 4) 3.937m X 2.007m
Level: 2nd - Bathroom (# of pieces - 4) 2.794m X 4.242m
Level: 2nd - Bedroom 3.734m X 3.912m
Level: 2nd - Bedroom 3.658m X 4.394m
Level: 2nd - Bathroom (# of pieces - 4) Measurements not available
Level: 2nd - Bedroom 4.166m X 3.937m
Level: 2nd - Recreational room 7.01m X 3.988m
Level: Basement - Eat in kitchen 3.505m X 3.099m
Level: Basement - Sitting room 3.912m X 3.556m
Level: Basement - Bathroom (# of pieces - 4) 3.2m X 1.473m
Level: Basement - Bedroom 4.14m X 4.801m
Level: Basement - Utility 2.819m X 3.073m
Level: Basement - Foyer 2.438m X 3.658m
Level: Main - Family room 4.521m X 5.258m
Level: Main - Dining room 3.378m X 4.928m
Level: Main - Bathroom (# of pieces - 2) 1.473m X 1.905m
Level: Main - Laundry 2.134m X 2.997m
Level: Main - Living room 4.267m X 3.912m
Level: Main - Kitchen 6.121m X 4.013m
Level: Main
SOA_HOUSEKEEPING_ATTRS
- Listing source url Https://www.realtor.ca/real-estate/28841879/3-copperhill-court-hamilton
- Listing type identifier Idx
The Home Overview listing data and Property Description above are provided by the Canadian Real Estate Association (CREA). All other information is provided by Houseful and its affiliates.

Lock your rate with RBC pre-approval
Mortgage rate is for illustrative purposes only. Please check RBC.com/mortgages for the current mortgage rates
$-3,464
/ Month25 Years fixed, 20% down payment, % interest
$
$
$
%
$
%

Schedule a viewing
No obligation or purchase necessary, cancel at any time

