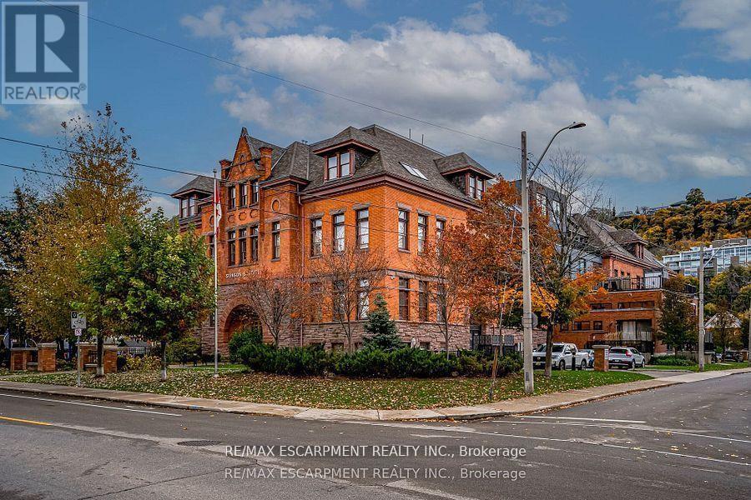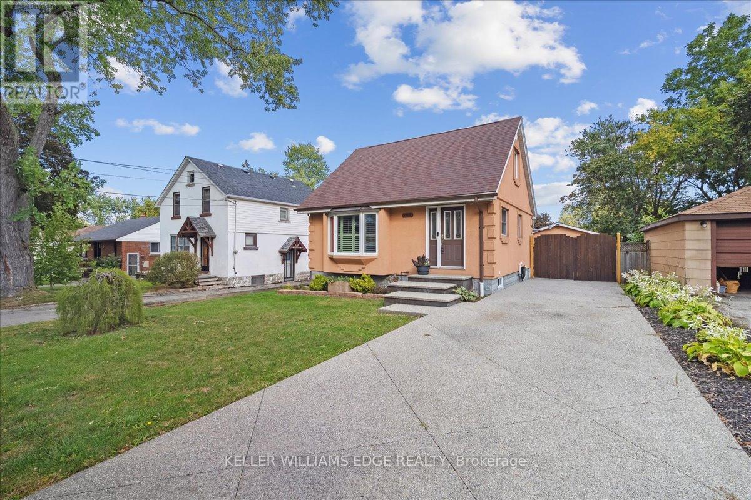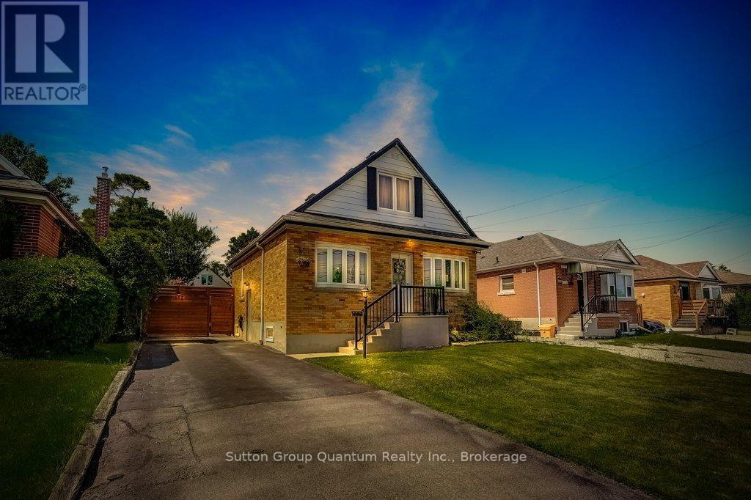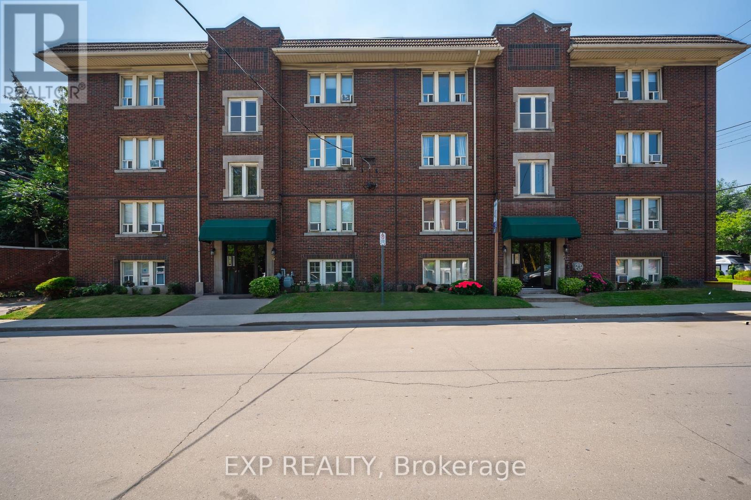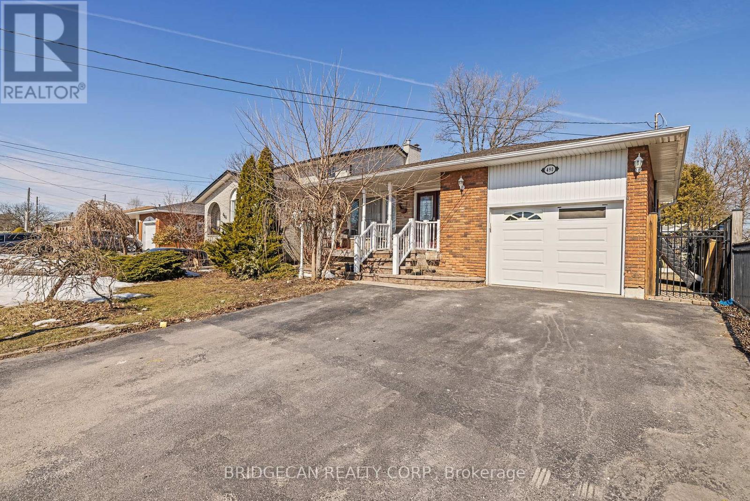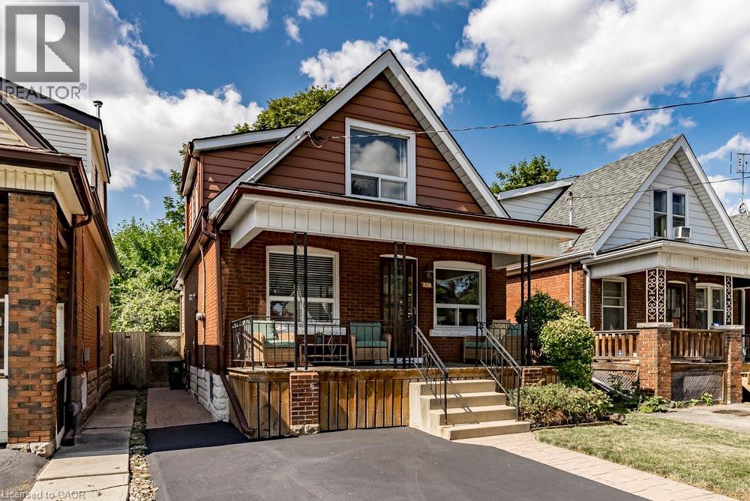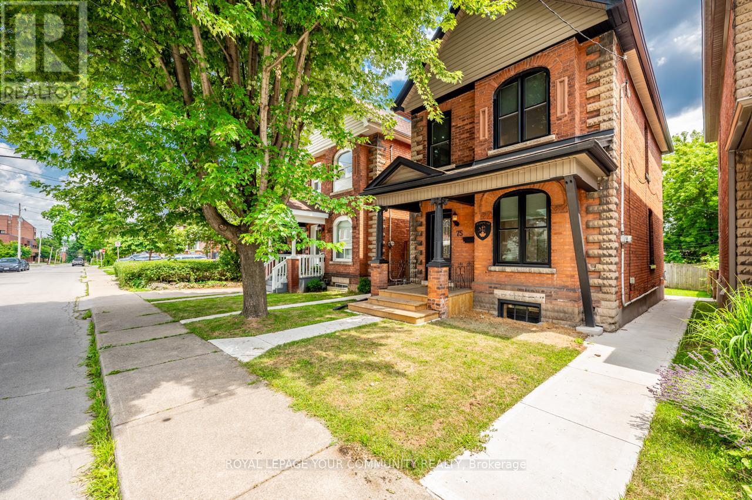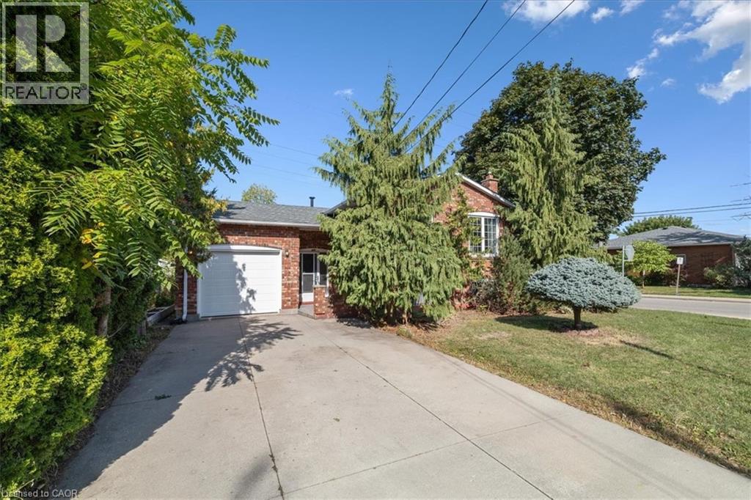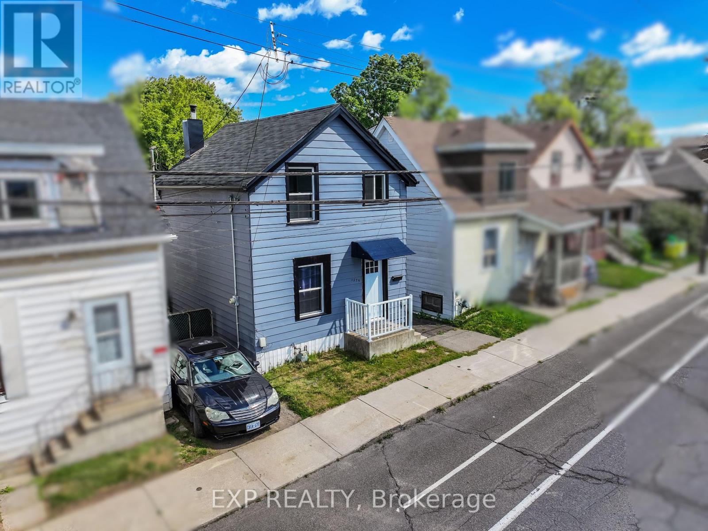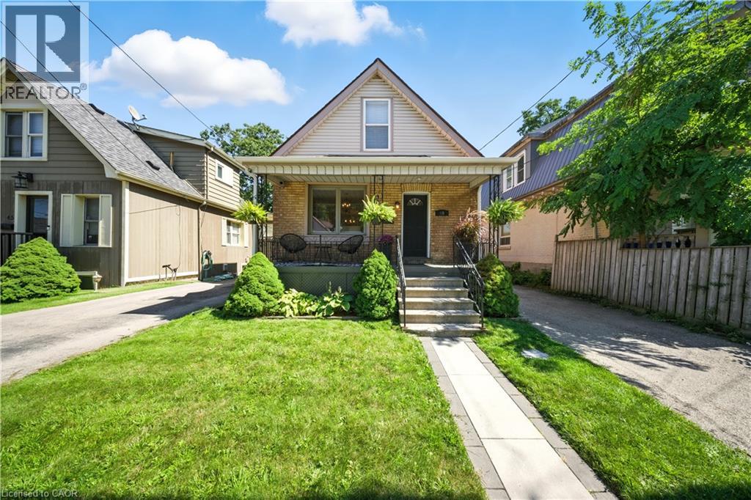- Houseful
- ON
- Hamilton
- Huntington
- 3 Kenwood Cres
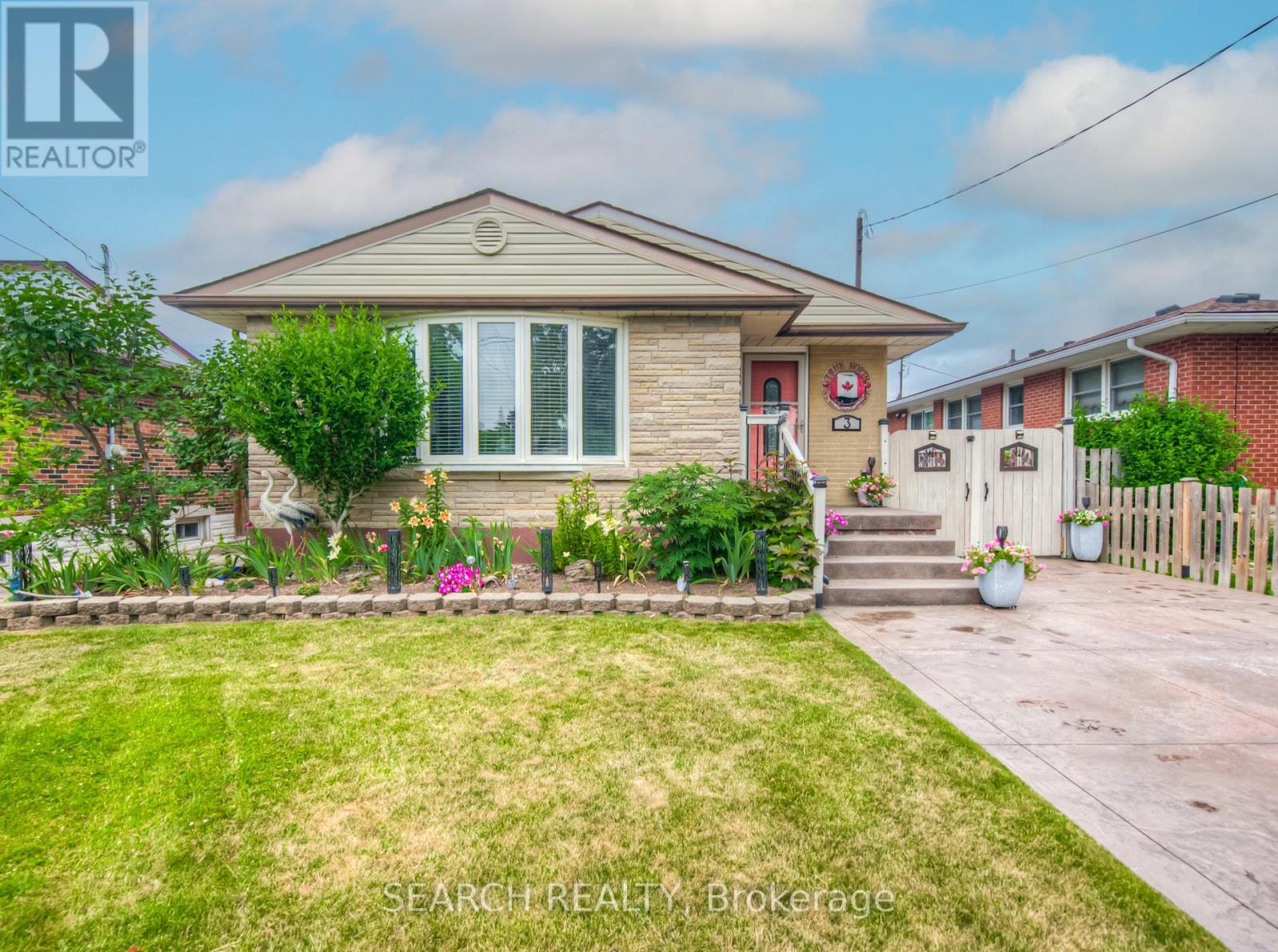
Highlights
Description
- Time on Housefulnew 4 hours
- Property typeSingle family
- StyleBungalow
- Neighbourhood
- Median school Score
- Mortgage payment
Welcome Home! Prime East Mtn location in the highly desired Huntington neighbourhood. Located on a quiet, family-friendly street. Beautiful curb appeal and a sense of pride of ownership. The backyard features a large inground pool, perfect for cooling off in the summer and entertaining family and friends. Side door could easily be an in-law set up. Steps to everything: Recreation centres, parks, schools, and churches. All shopping and transportation. Professionally Renovated Top To Bottom! Exceptionally Stunning Immediate Possession. Custom Kitchen Granite Countertops. Stainless Steel Appliances, some still have a warranty. Thousands have been invested in many upgrades to Ceiling fans. New Pot Lights, Luxury Vinyl Tile in the Family and Dining Room. Windows, doors, roof, foam insulated. Plumbing and Electrical Upgraded. Driveway and Backyard 1900 sq ft of Coloured Stamped Concrete. Kitchen, bathrooms and Wet Bar with solid maple cabinets and granite countertops.100 oz carpet downstairs and luxury vinyl flooring upstairs. The basement was renovated in 2010. Roof, windows and doors done in 2016. Pool liner, heater, and shed done in 2023. New solar blanket 2025. Don't Miss Out On This Great Opportunity (id:63267)
Home overview
- Cooling Central air conditioning
- Heat source Natural gas
- Heat type Forced air
- Has pool (y/n) Yes
- Sewer/ septic Sanitary sewer
- # total stories 1
- Fencing Fully fenced, fenced yard
- # parking spaces 4
- # full baths 2
- # total bathrooms 2.0
- # of above grade bedrooms 2
- Subdivision Huntington
- Lot size (acres) 0.0
- Listing # X12393032
- Property sub type Single family residence
- Status Active
- Utility 3.47m X 3.8m
Level: Lower - Recreational room / games room 3.72m X 5.59m
Level: Lower - Laundry 4.87m X 1.67m
Level: Lower - Office 3.41m X 3.04m
Level: Lower - Kitchen 4.38m X 3.3m
Level: Lower - Dining room 3.72m X 2.82m
Level: Main - Living room 5.15m X 3.14m
Level: Main - Primary bedroom 3.58m X 3.91m
Level: Main - Kitchen 3.69m X 3.23m
Level: Main - Bedroom 3.7m X 2.76m
Level: Main
- Listing source url Https://www.realtor.ca/real-estate/28839694/3-kenwood-crescent-hamilton-huntington-huntington
- Listing type identifier Idx

$-2,237
/ Month

