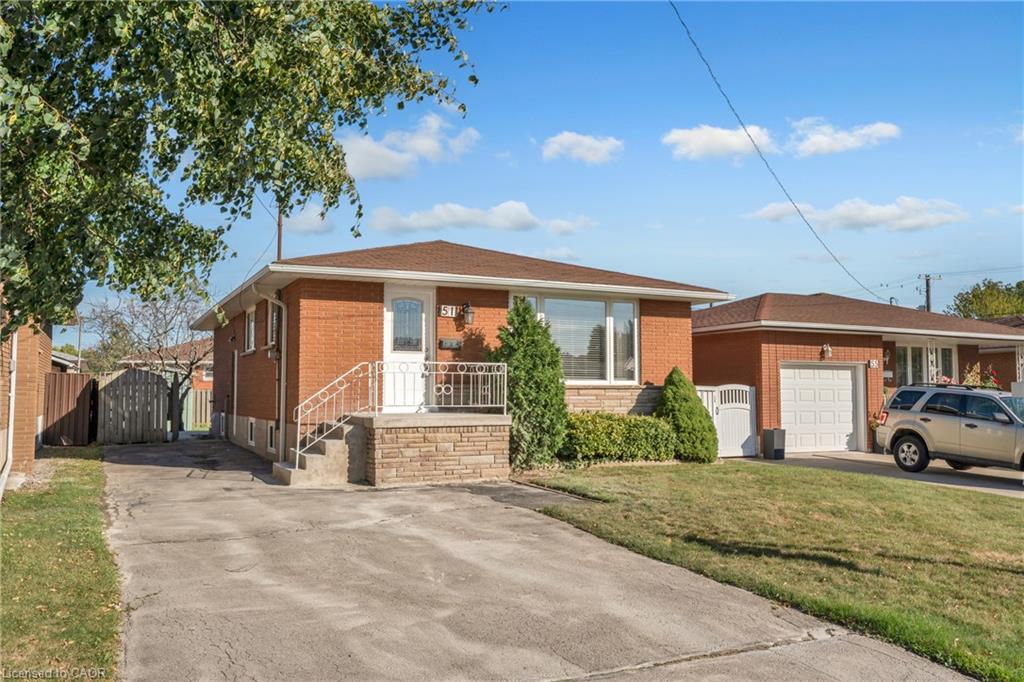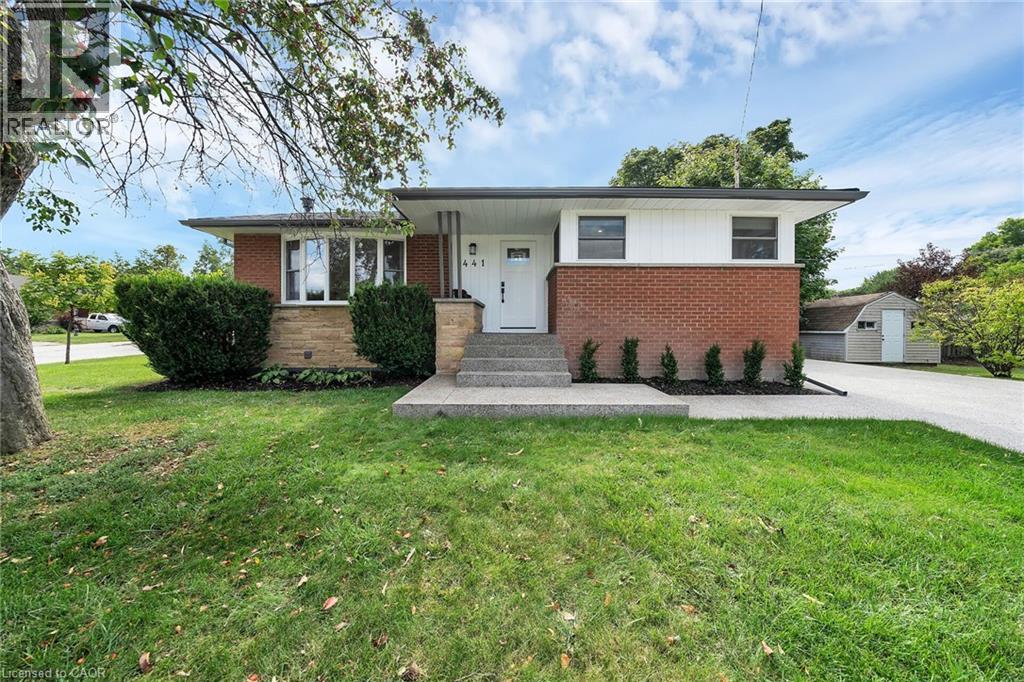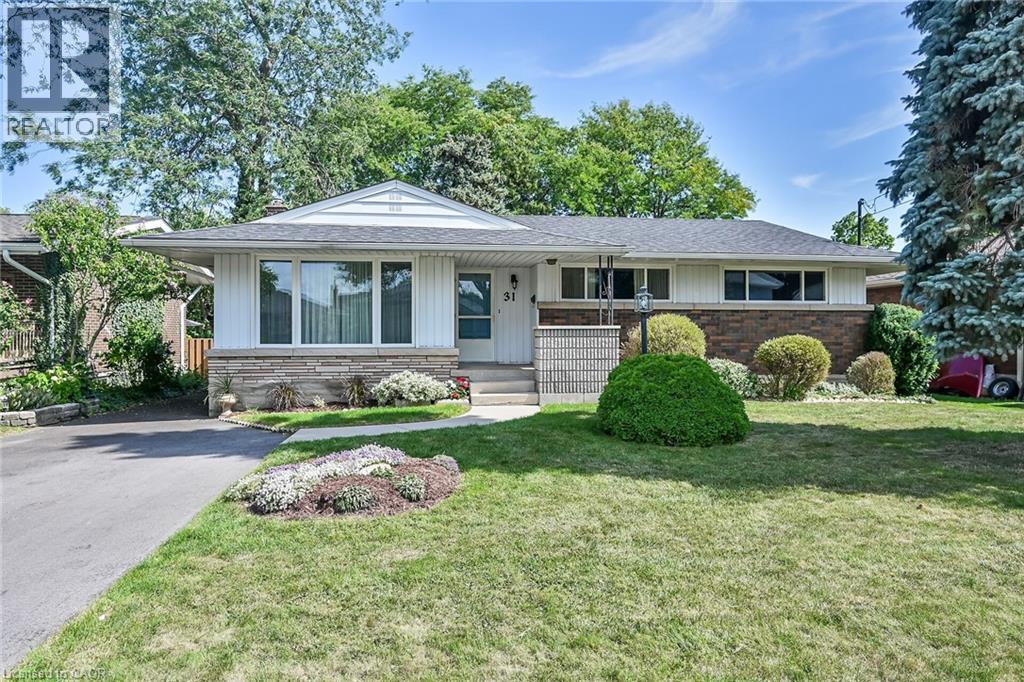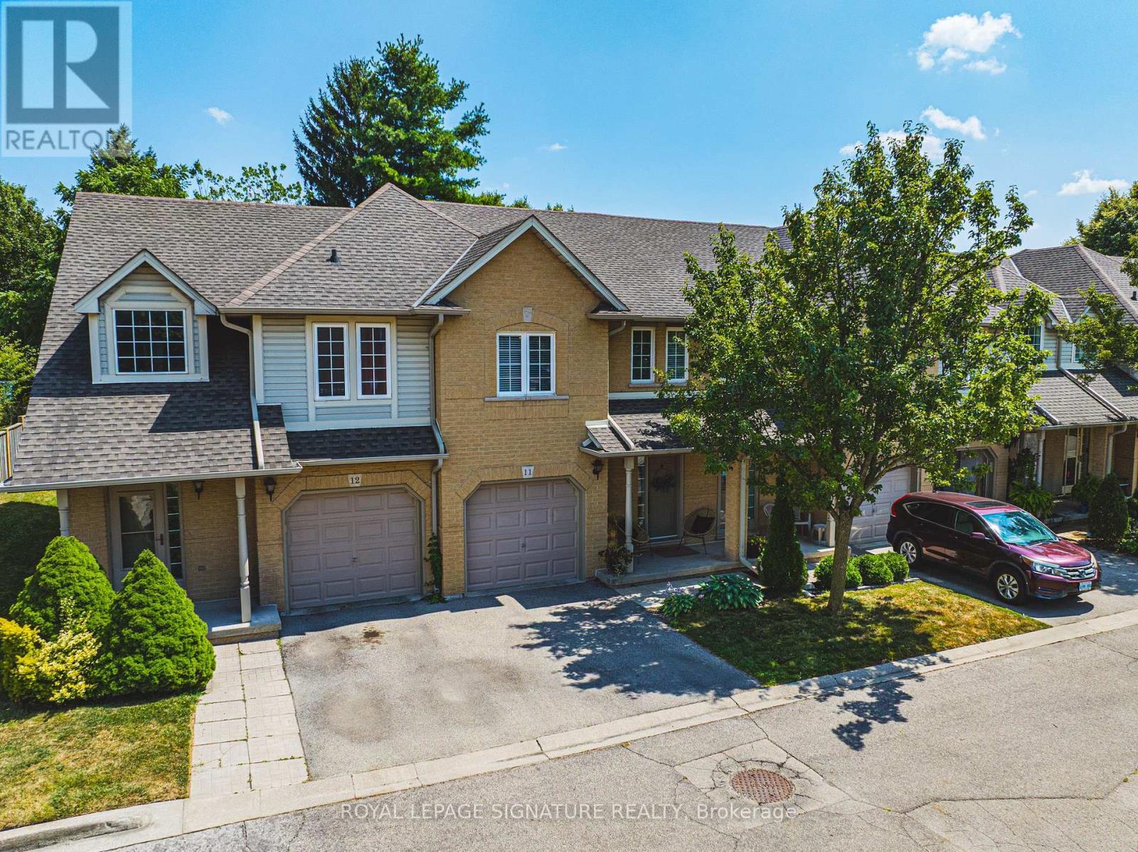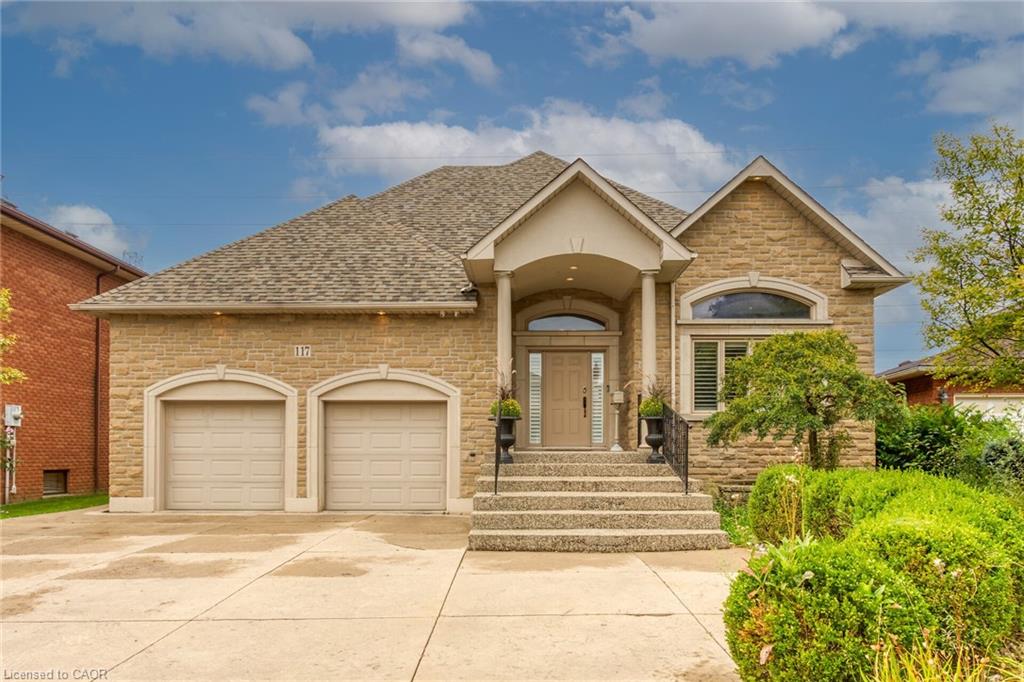- Houseful
- ON
- Hamilton
- Greeningdon
- 3 Maitland Ave
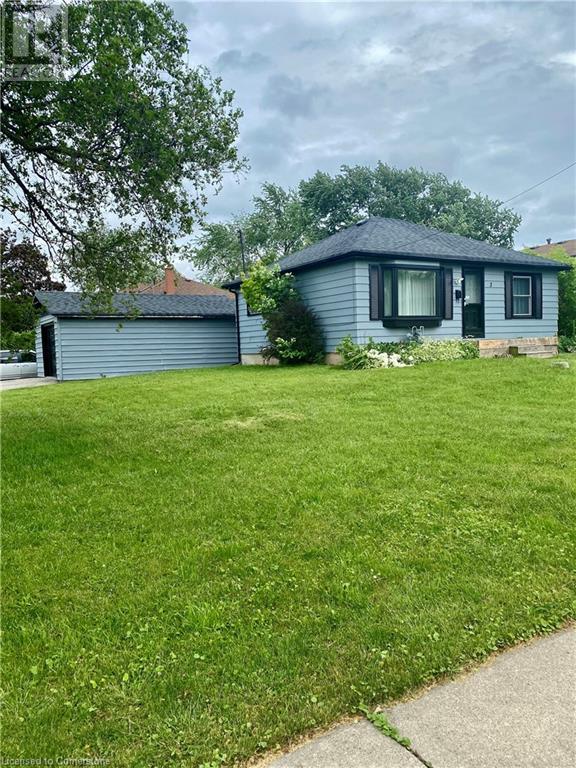
Highlights
Description
- Home value ($/Sqft)$881/Sqft
- Time on Houseful48 days
- Property typeSingle family
- StyleBungalow
- Neighbourhood
- Median school Score
- Year built1949
- Mortgage payment
ATTENTION DOWNSIZERS, FIRST TIME BUYERS & BUILDERS! This Charming Updated Bungalow is Move in Ready & Ideal for First Time Buyers or Downsizers! Newer Laminate Flooring throughout. Eat-In Kitchen with fresh Quartz counters & a classic white subway tile backsplash. 2 BEDS & 1 Updated Modern 4 Pc BATH. Enjoy the Large Private Deck off the back door for Outdoor Entertaining! The Unfinished partial Bsmt offers an additional 600 sq ft. Storage or Play Space! Builders will love the OVERSIZED 82.9 x 72.5 corner LOT in the DESIRABLE Greeningdon neighborhood on the CENTRAL Mountain. Possibility to sever into TWO 36' x 82' Lots. Move in now & design a larger Dream Home in your future! RARE OPPORTUNITY to own a Detached Home in this Fantastic area for under 700K! Detached Garage could be renovated into an Additional Dwelling Unit-ADU-for generating income. *Buyers to do own due diligence with respect to any future development. Parking for 3. PRIME LOCATION Close to Shops, Restaurants, Limeridge Mall, Parks, Chedoke Rail Trail, Rec Centre, Schools & EASY Hwy Access. Invest in Home Ownership in this Sought-after Family Friendly Neighborhood! (id:55581)
Home overview
- Cooling Central air conditioning
- Heat source Natural gas
- Heat type Forced air
- Sewer/ septic Municipal sewage system
- # total stories 1
- # parking spaces 3
- Has garage (y/n) Yes
- # full baths 1
- # total bathrooms 1.0
- # of above grade bedrooms 2
- Community features Quiet area, community centre
- Subdivision 180 - greeningdon
- Lot size (acres) 0.0
- Building size 675
- Listing # 40752934
- Property sub type Single family residence
- Status Active
- Other 8.153m X 6.909m
Level: Basement - Bedroom 3.048m X 2.337m
Level: Main - Eat in kitchen 5.105m X 2.438m
Level: Main - Primary bedroom 3.048m X 2.972m
Level: Main - Living room 3.607m X 3.48m
Level: Main - Bathroom (# of pieces - 4) 2.997m X 1.524m
Level: Main
- Listing source url Https://www.realtor.ca/real-estate/28628910/3-maitland-avenue-hamilton
- Listing type identifier Idx

$-1,587
/ Month

