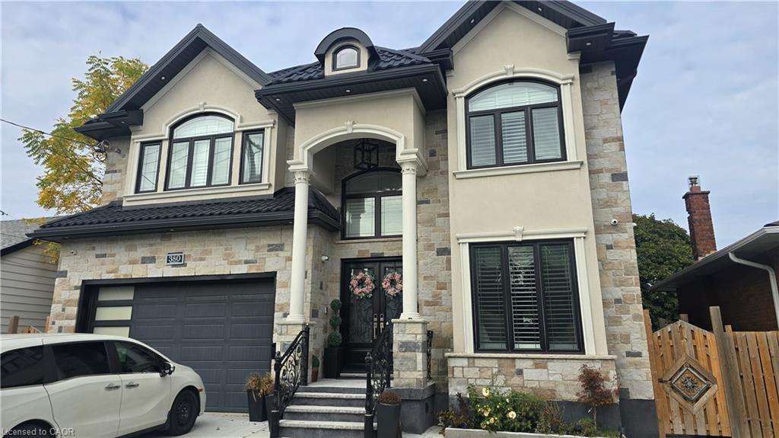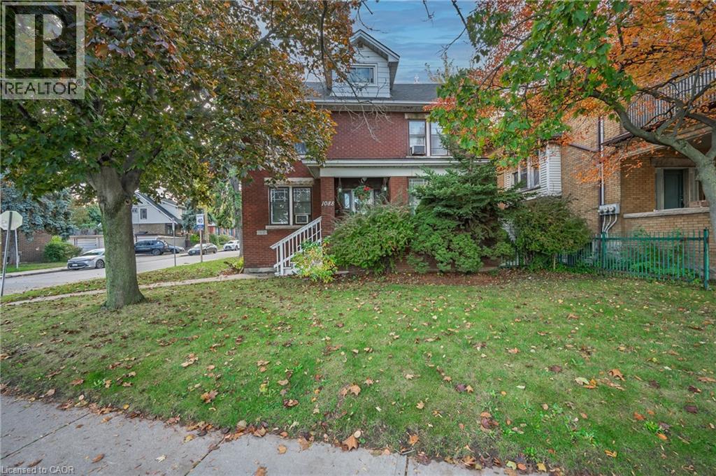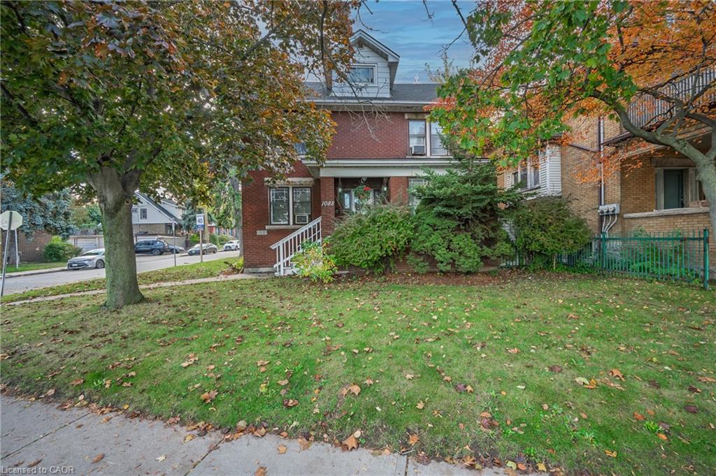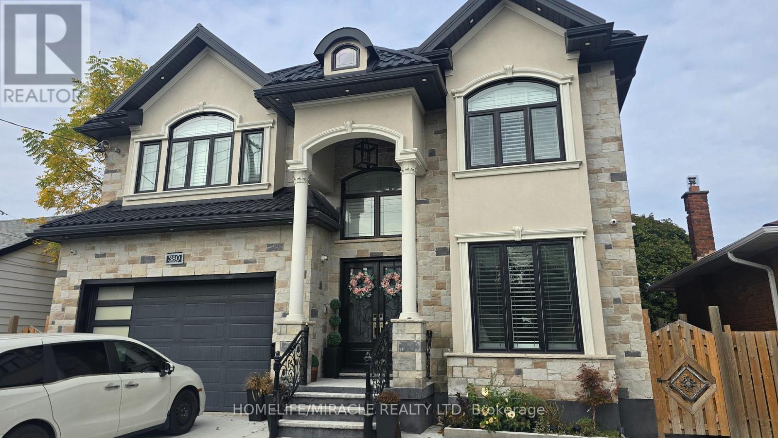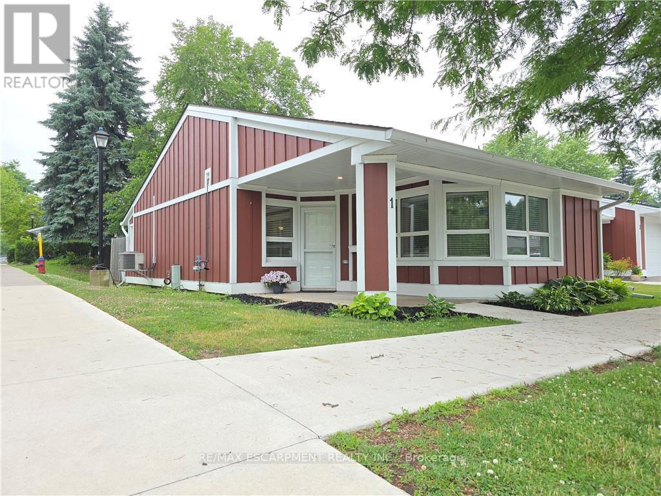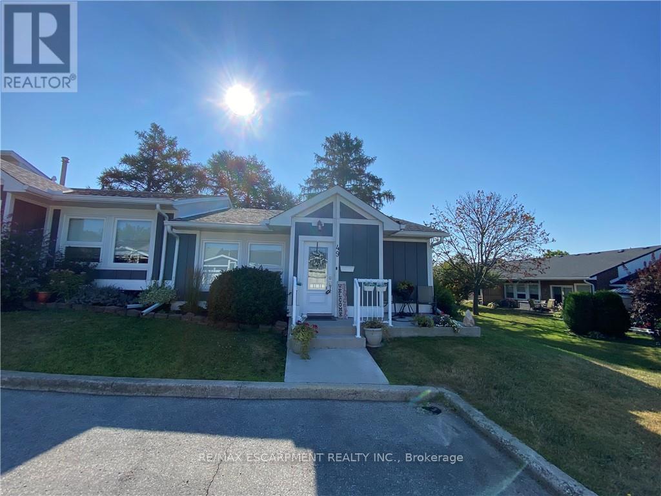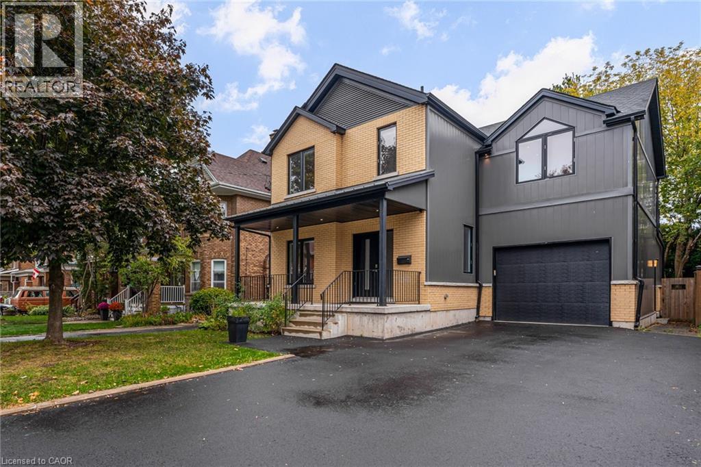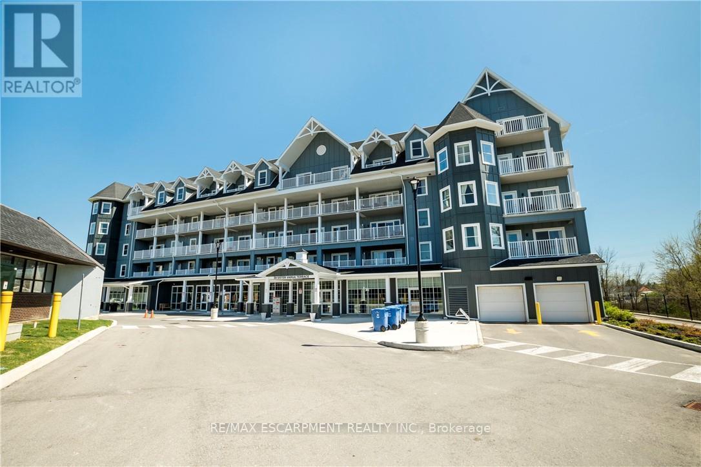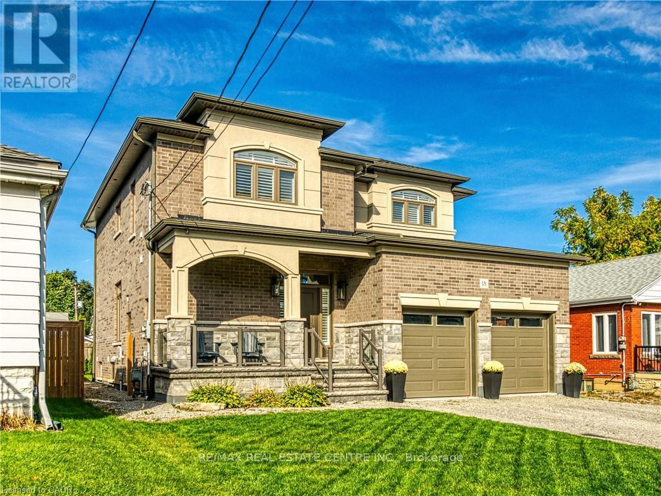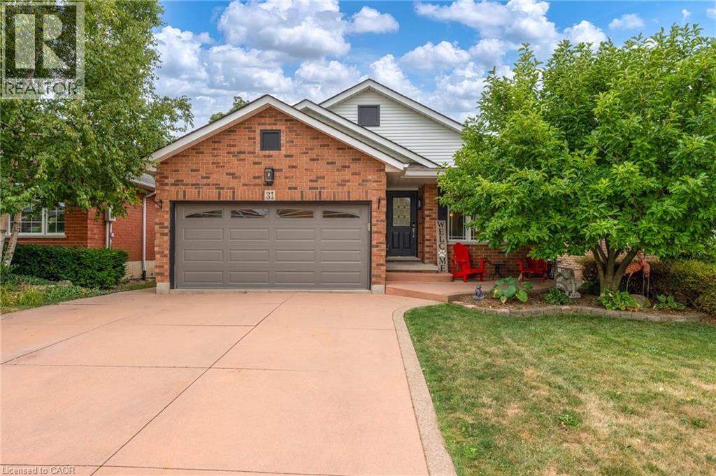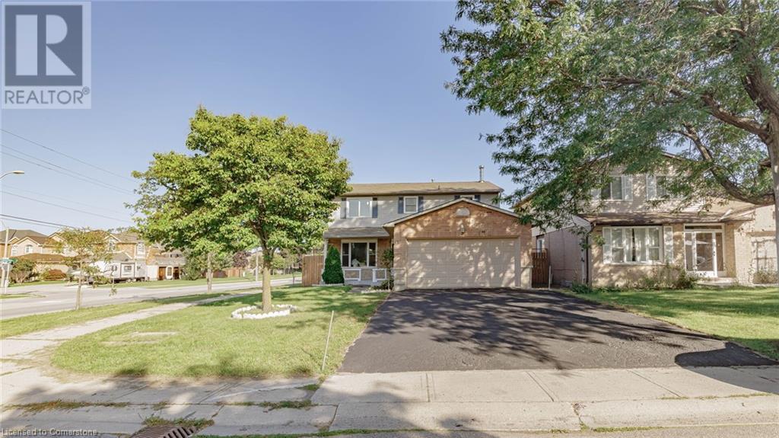
3 Mornington Dr
For Sale
99 Days
$1,049,900 $51K
$999,000
6 beds
4 baths
2,959 Sqft
3 Mornington Dr
For Sale
99 Days
$1,049,900 $51K
$999,000
6 beds
4 baths
2,959 Sqft
Highlights
This home is
4%
Time on Houseful
99 Days
School rated
5.6/10
Description
- Home value ($/Sqft)$338/Sqft
- Time on Houseful99 days
- Property typeSingle family
- Style2 level
- Neighbourhood
- Median school Score
- Year built1987
- Mortgage payment
Location & Lot ·Premium corner lot, ~2,209?sq?ft ·Close to highway access, Limeridge Mall, schools, and retail Home Features ·Detached 4+2 bedrooms, finished basement with separate legal entrance ·Spacious bright layout with abundant windows ·Modern kitchen with built-in microwave and appliances ·Family-friendly, quiet neighborhood ideal for kids and seniors ·Furnished option or vacant possession available Recent Upgrades ·Furnace(2024), AC(2016), windows(2016 main levels) ·Mainfloor Kitchen remodel(2017), upstairs flooring (2023), sump pump (2023) Rental Status ·Fully rented at CAD?4,800 + utilities—tenant may stay, or home available vacant (id:55581)
Home overview
Amenities / Utilities
- Cooling Central air conditioning
- Heat type Forced air
- Sewer/ septic Municipal sewage system
Exterior
- # total stories 2
- # parking spaces 6
- Has garage (y/n) Yes
Interior
- # full baths 3
- # half baths 1
- # total bathrooms 4.0
- # of above grade bedrooms 6
Location
- Community features High traffic area
- Subdivision 185 - crerar/barnstown
Overview
- Lot size (acres) 0.0
- Building size 2959
- Listing # 40749900
- Property sub type Single family residence
- Status Active
Rooms Information
metric
- Bedroom 3.353m X 3.962m
Level: 2nd - Bedroom 3.353m X 3.962m
Level: 2nd - Bedroom 3.048m X 3.353m
Level: 2nd - Bathroom (# of pieces - 4) Measurements not available
Level: 2nd - Primary bedroom 3.353m X 4.572m
Level: 2nd - Bathroom (# of pieces - 5) 3.353m X 2.438m
Level: 2nd - Bathroom (# of pieces - 3) Measurements not available
Level: Basement - Bedroom 2.438m X 2.438m
Level: Basement - Living room 3.048m X 3.658m
Level: Basement - Bedroom 3.048m X 3.048m
Level: Basement - Living room 3.353m X 4.572m
Level: Main - Kitchen 3.048m X 5.182m
Level: Main - Family room 3.353m X 5.486m
Level: Main - Laundry 1.829m X 2.743m
Level: Main - Bathroom (# of pieces - 2) Measurements not available
Level: Main - Dining room 3.048m X 3.962m
Level: Main
SOA_HOUSEKEEPING_ATTRS
- Listing source url Https://www.realtor.ca/real-estate/28601036/3-mornington-drive-hamilton
- Listing type identifier Idx
The Home Overview listing data and Property Description above are provided by the Canadian Real Estate Association (CREA). All other information is provided by Houseful and its affiliates.

Lock your rate with RBC pre-approval
Mortgage rate is for illustrative purposes only. Please check RBC.com/mortgages for the current mortgage rates
$-2,664
/ Month25 Years fixed, 20% down payment, % interest
$
$
$
%
$
%

Schedule a viewing
No obligation or purchase necessary, cancel at any time

