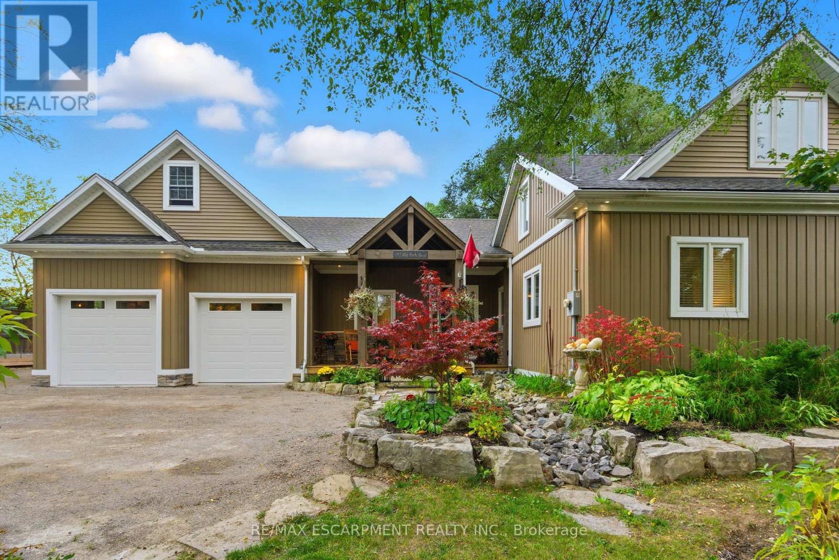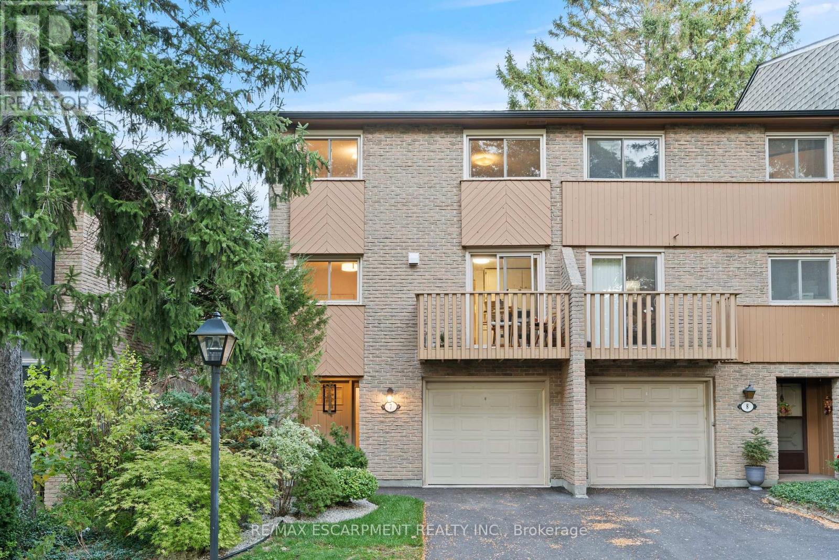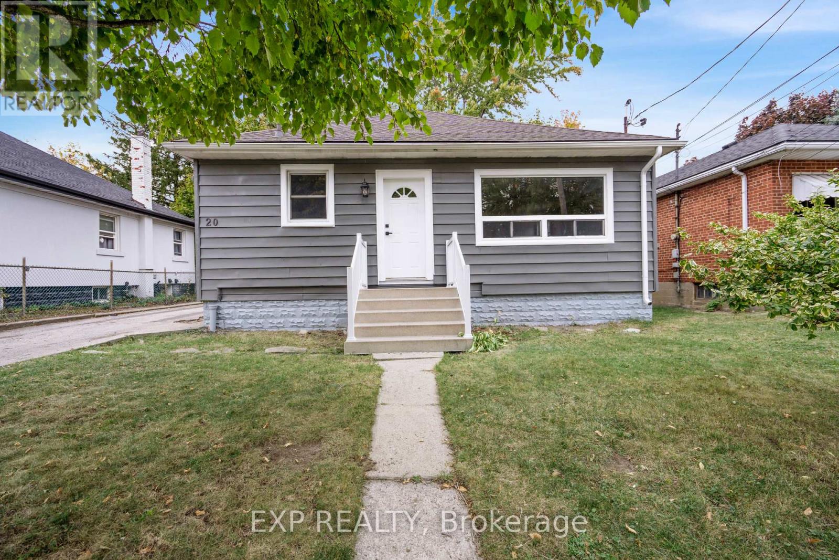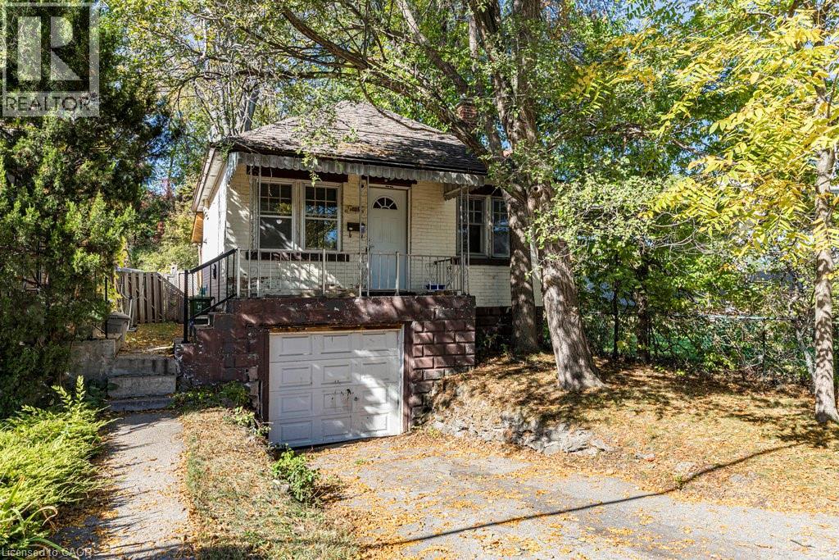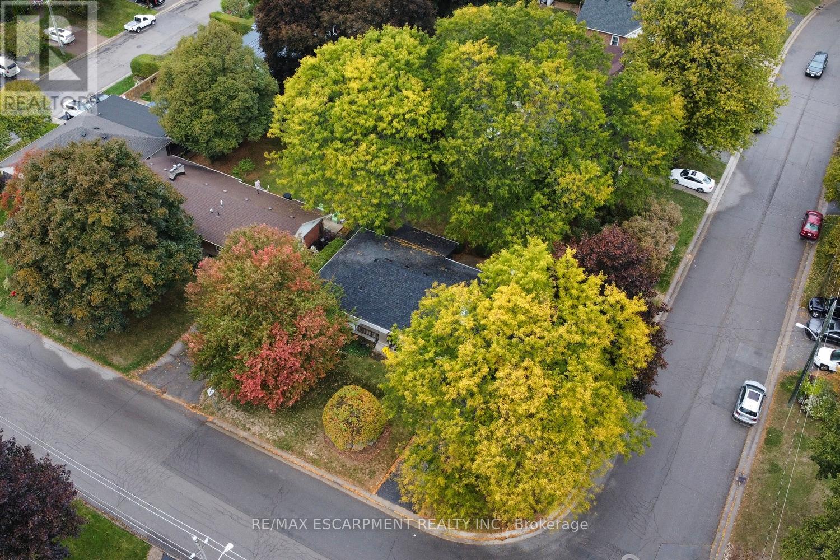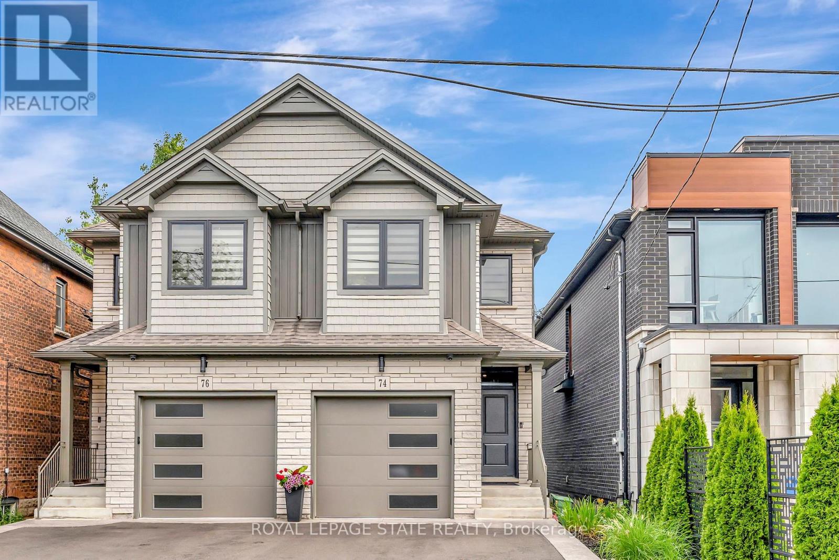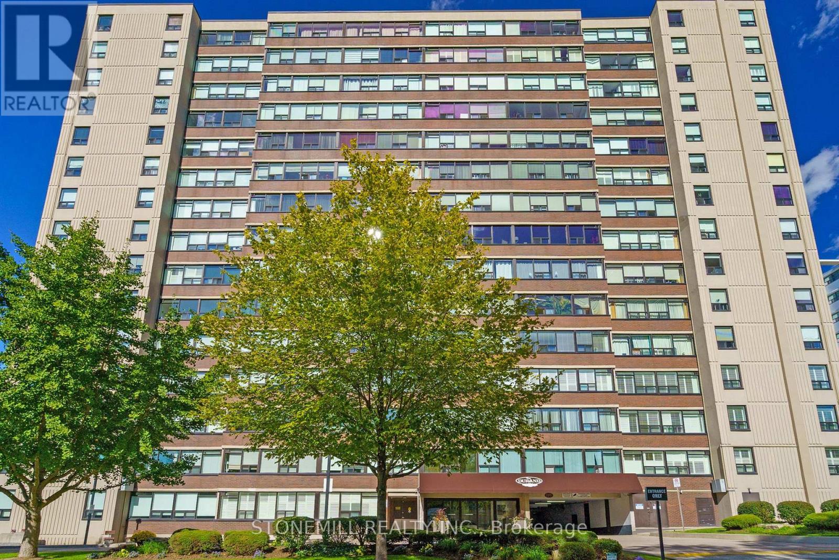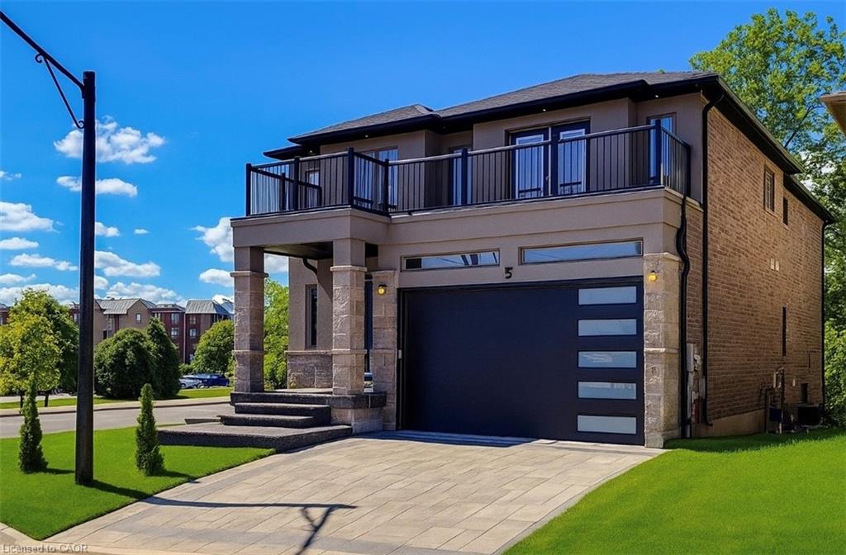- Houseful
- ON
- Hamilton
- Westdale South
- 3 Oakwood Pl
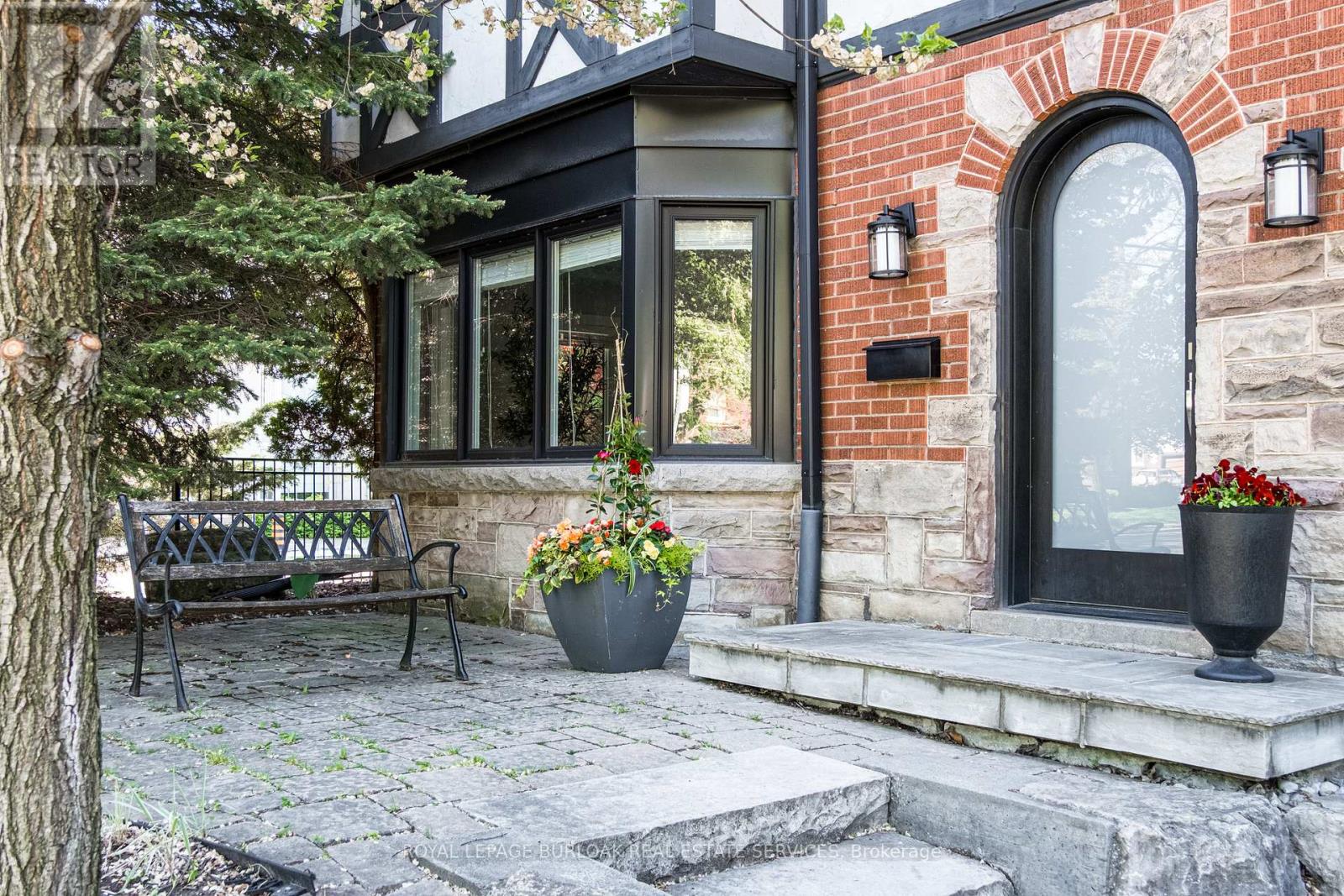
Highlights
Description
- Time on Houseful51 days
- Property typeSingle family
- Neighbourhood
- Median school Score
- Mortgage payment
Outstanding Ravine Property! 3 Oakwood Place is a stately Tudor on a 178-foot deep, pie-shaped ravine lot in a serene Westdale cul-de-sac. With 5+1 bedrooms, 3+1 baths, and 3,300+ sq ft, it blends Tudor charm with modern updates. Renovations (2017) include a finished lower level with a second kitchen and bath (2021). The spacious living room features bay windows and a fireplace, the dining room highlights Tudor detailing, and the renovated kitchen boasts marble counters with views of the landscaped yard.Upstairs offers 3 bedrooms and an updated bath; the finished attic adds 2 more bedrooms and a 3-pc bath. A versatile office sits on the first landing. The basement suitewith kitchen, bath, and private garage entrysuits multigenerational living or lucrative student rentals (est. $8,900/month).Extras include a double-wide drive, stone patio, Armour stone landscaping, cedar fencing, and updated mechanicals (windows, doors, shingles, insulation, AC/furnace 2017, HWT 2025). Steps to McMaster and Westdale Village, this rare home offers history, comfort, and investment potential. (id:63267)
Home overview
- Cooling Central air conditioning
- Heat source Natural gas
- Heat type Forced air
- Sewer/ septic Sanitary sewer
- # total stories 2
- # parking spaces 3
- Has garage (y/n) Yes
- # full baths 3
- # half baths 1
- # total bathrooms 4.0
- # of above grade bedrooms 6
- Subdivision Westdale
- Lot size (acres) 0.0
- Listing # X12371632
- Property sub type Single family residence
- Status Active
- Bedroom 3.96m X 3.51m
Level: 2nd - Bedroom 5.05m X 4.09m
Level: 2nd - Bedroom 4.67m X 2.74m
Level: 2nd - Primary bedroom 5.05m X 4.55m
Level: 2nd - Bedroom 3.38m X 4.37m
Level: 3rd - Bedroom 5.61m X 3.45m
Level: 3rd - Kitchen 4.8m X 7.44m
Level: Basement - Laundry 1.52m X 1.32m
Level: Basement - Recreational room / games room 4.11m X 7.37m
Level: Basement - Kitchen 2.92m X 3.89m
Level: Main - Living room 5.38m X 5.26m
Level: Main - Dining room 4.14m X 4.29m
Level: Main
- Listing source url Https://www.realtor.ca/real-estate/28793844/3-oakwood-place-hamilton-westdale-westdale
- Listing type identifier Idx

$-4,266
/ Month





