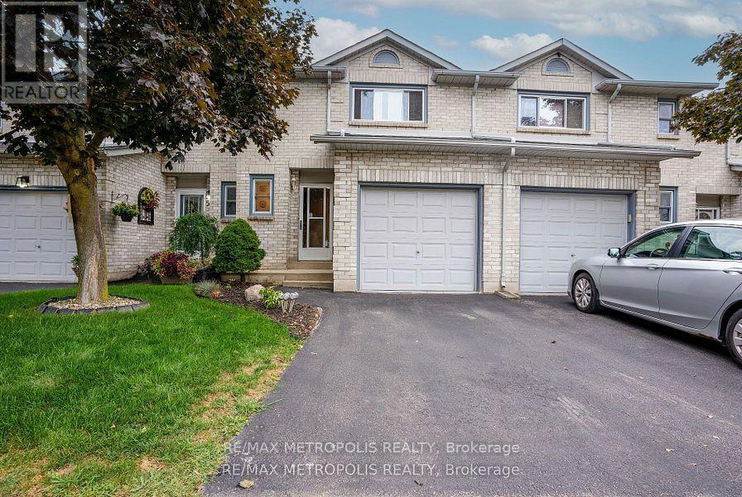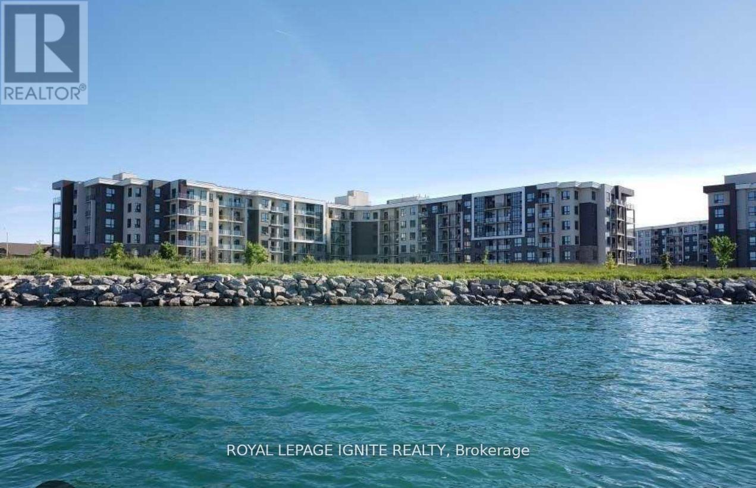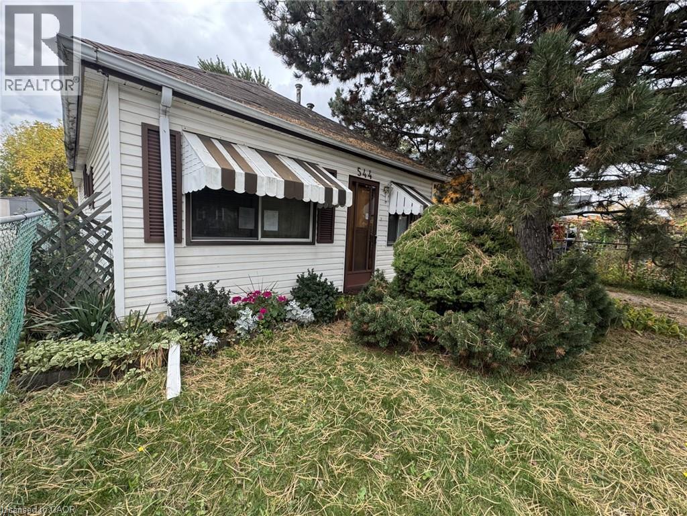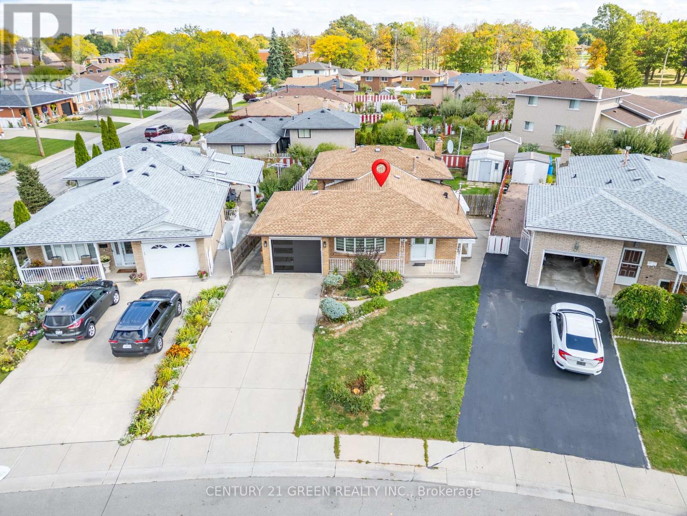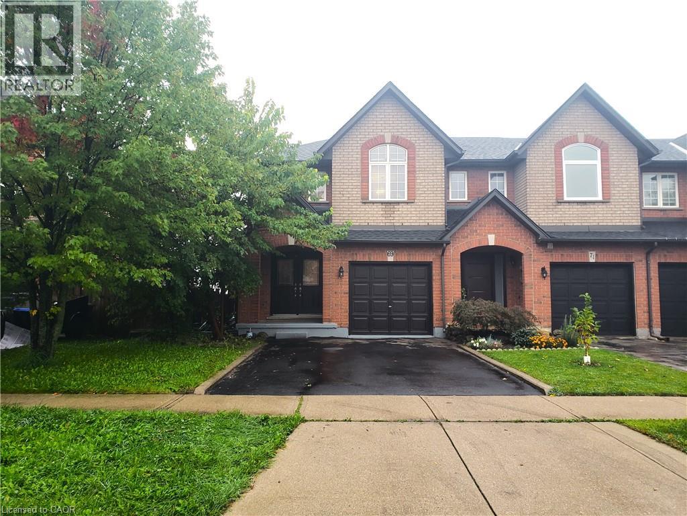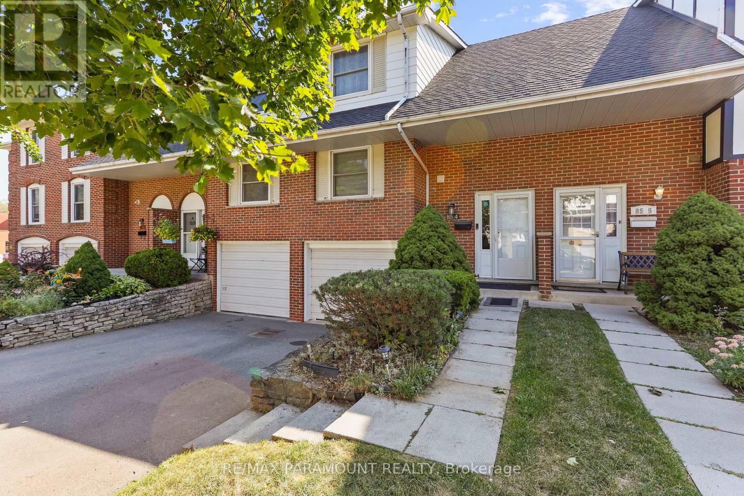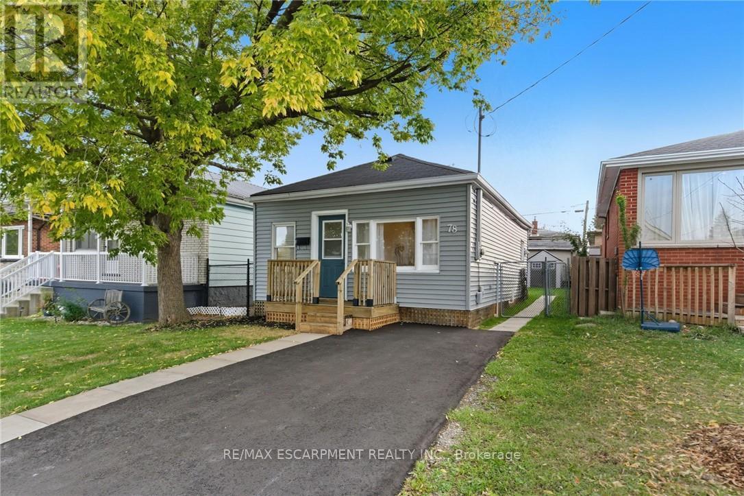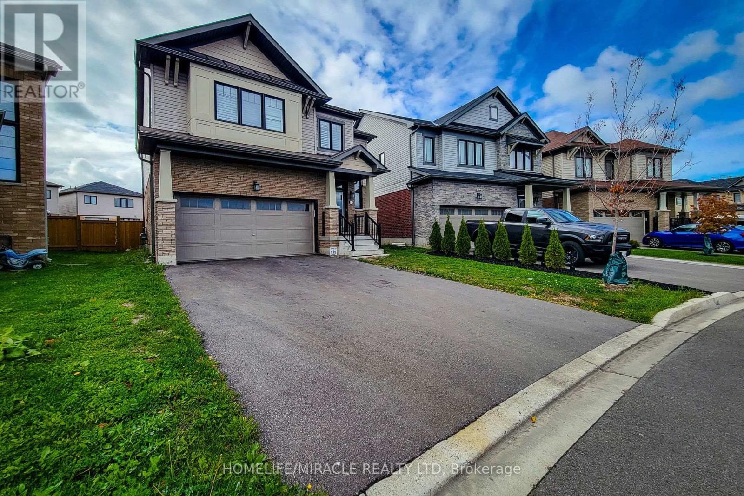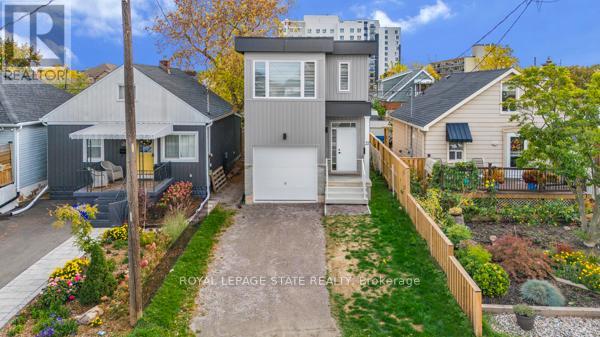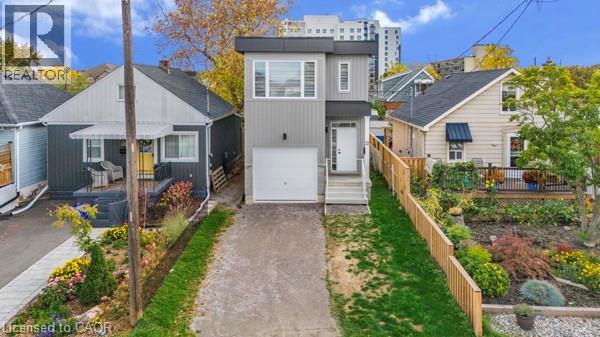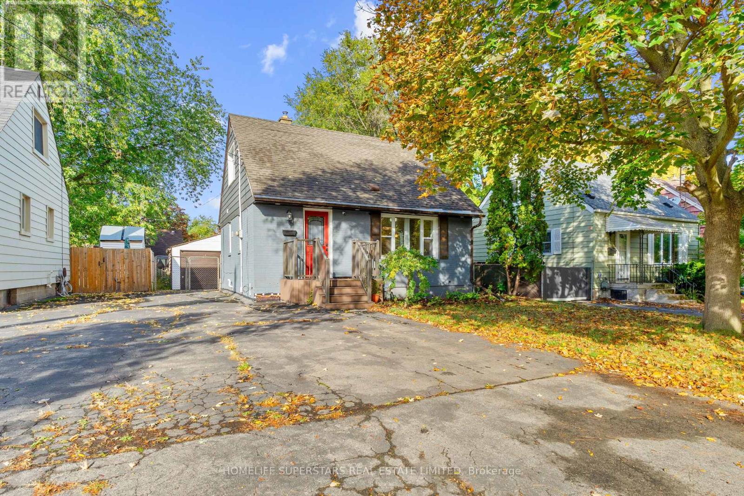- Houseful
- ON
- Hamilton
- Winona North
- 3 Riviera Rdg
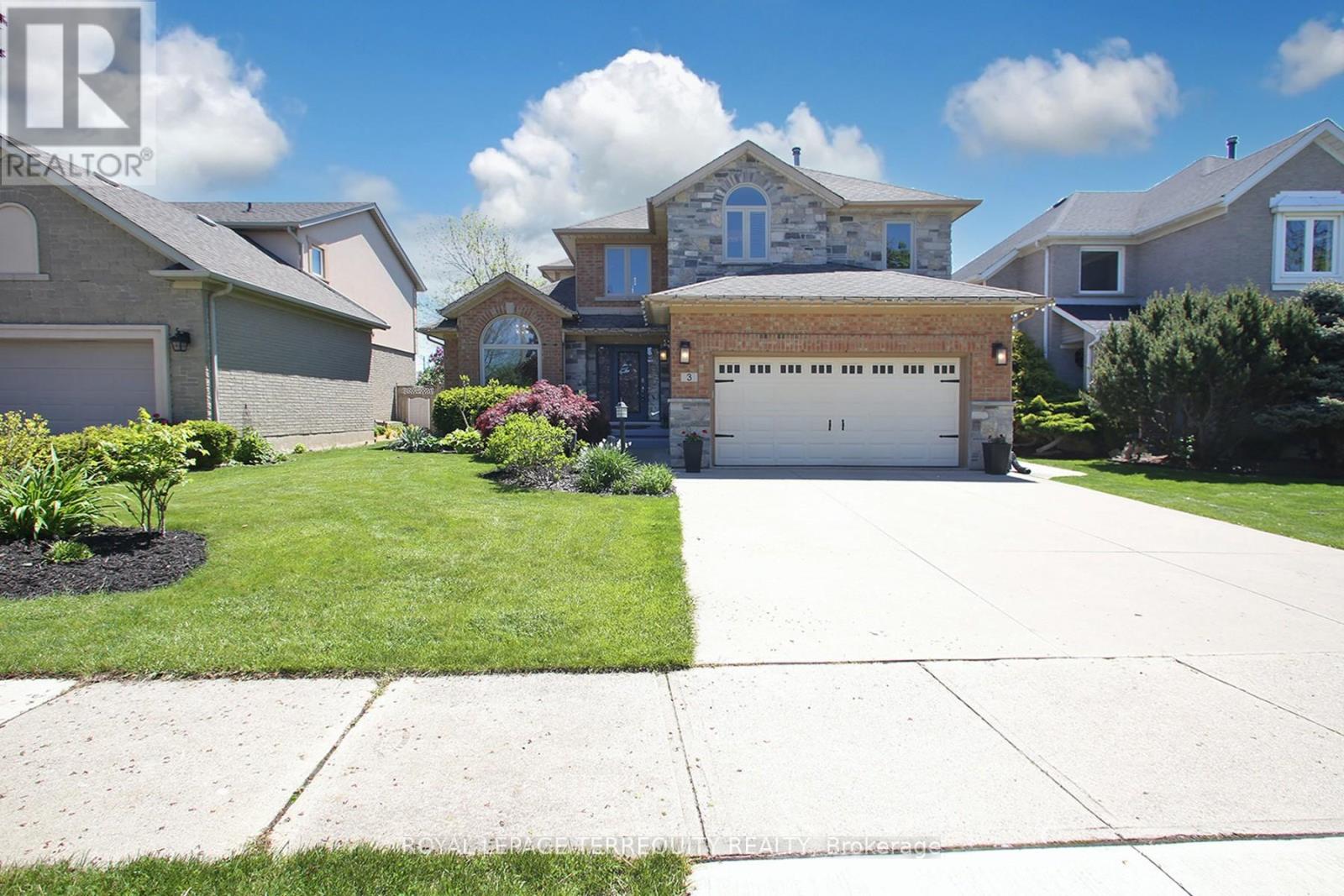
Highlights
Description
- Time on Houseful32 days
- Property typeSingle family
- Neighbourhood
- Median school Score
- Mortgage payment
Spectacular, Luxurious, Immaculate Best Describes This Awesome Beauty. Updated and Upgraded W/Stone Elevation Elegant Family Home. Exquisite Chef's Dream Custom Kitchen W/Quartz Countertop, S/S Appliances and Eat -In Breakfast Area Overlooking Breathtaking Pool Area. Tons of Natural Light. Family Room W/Built-Ins Bookshelves , The Gas Fireplace. Main Floor Home Office Offering Custom B/Ins and Desk. Primary Bedroom With Massive W/Walk In Closet, /Custom B/Ins and Spa-Like Ensuite Bathroom. Beautiful Hardwood Floor T/Out Main, Upper Level and Rec Room Area. Professionally Finished Basement W/Possible In-Law Setup. Enjoy This Muskoka-Like Backyard W/ Inground Swimming Pool. Located Close to Hwy, Shopping Centres, Great Schools (St Gabriel, Winona, Smith), Walking Distance to the Lake. Don't Miss This Stunning Beauty. (id:63267)
Home overview
- Cooling Central air conditioning
- Heat source Natural gas
- Heat type Forced air
- Has pool (y/n) Yes
- Sewer/ septic Sanitary sewer
- # total stories 2
- # parking spaces 4
- Has garage (y/n) Yes
- # full baths 3
- # half baths 1
- # total bathrooms 4.0
- # of above grade bedrooms 5
- Flooring Carpeted, hardwood
- Subdivision Stoney creek
- Lot size (acres) 0.0
- Listing # X12421870
- Property sub type Single family residence
- Status Active
- Recreational room / games room 7.63m X 5.09m
Level: Lower - 5th bedroom 3.97m X 3.91m
Level: Lower - 4th bedroom 5.45m X 3.1m
Level: Lower - Family room 4.98m X 4.24m
Level: Main - Eating area 6.21m X 5.1m
Level: Main - Kitchen 6.21m X 5.1m
Level: Main - Living room 4.9m X 3.7m
Level: Main - Office 3.45m X 2.77m
Level: Main - Dining room 4.58m X 3.5m
Level: Main - Other 3.66m X 2.91m
Level: Upper - 2nd bedroom 4.18m X 3.34m
Level: Upper - 3rd bedroom 3.65m X 3.07m
Level: Upper - Primary bedroom 6.24m X 4.53m
Level: Upper
- Listing source url Https://www.realtor.ca/real-estate/28902217/3-riviera-ridge-hamilton-stoney-creek-stoney-creek
- Listing type identifier Idx

$-3,333
/ Month

