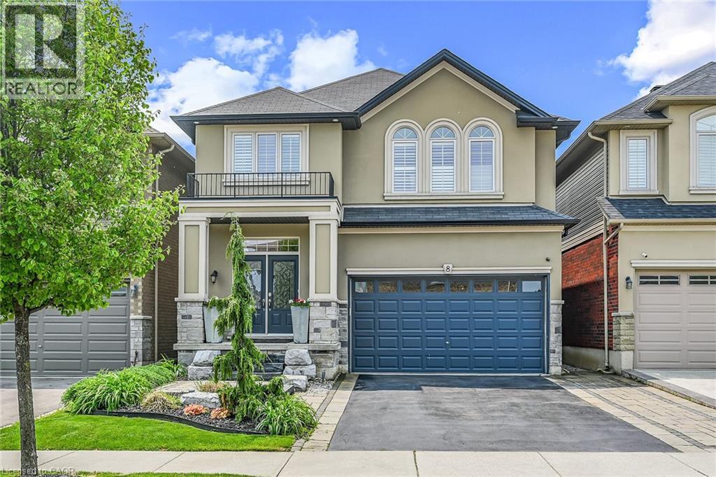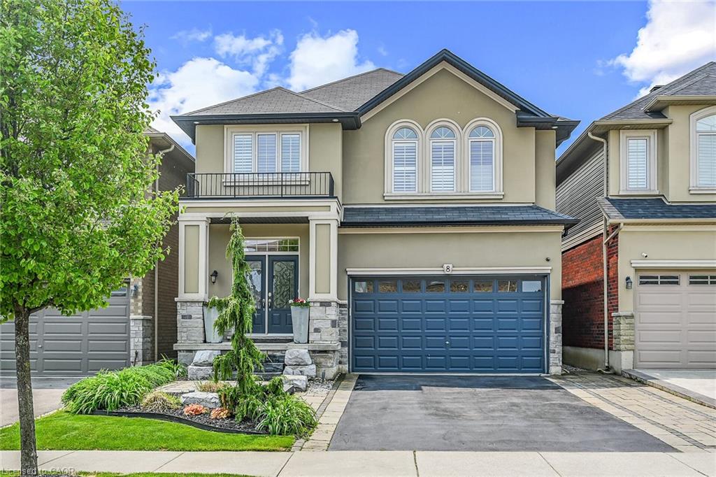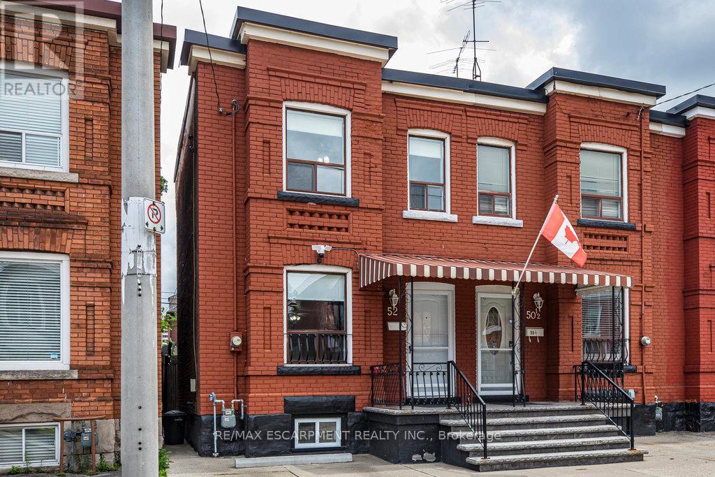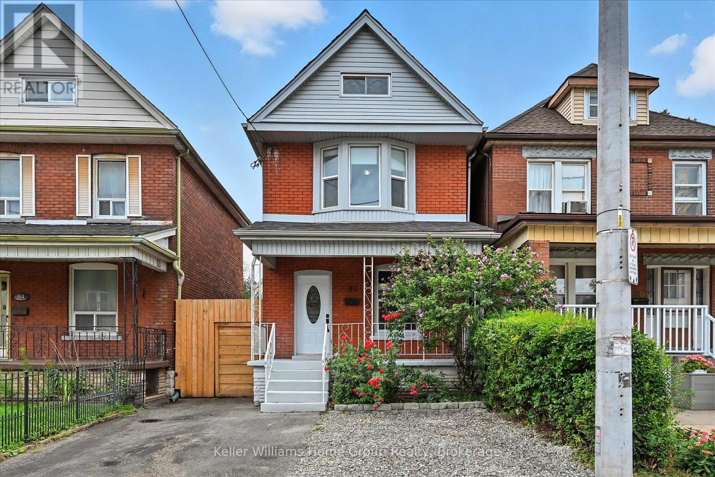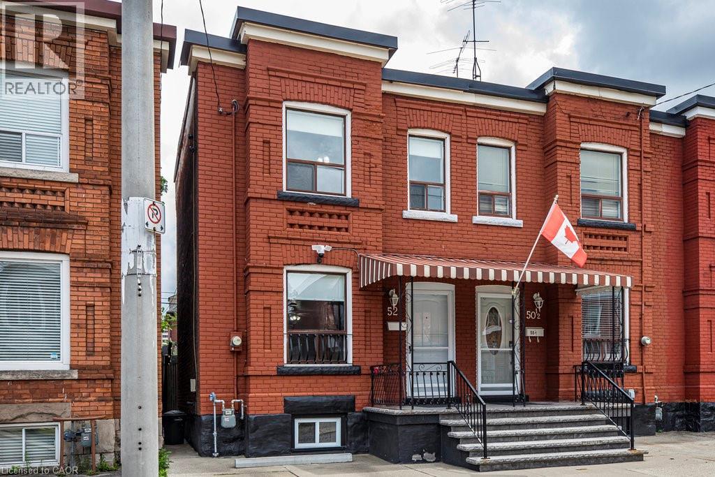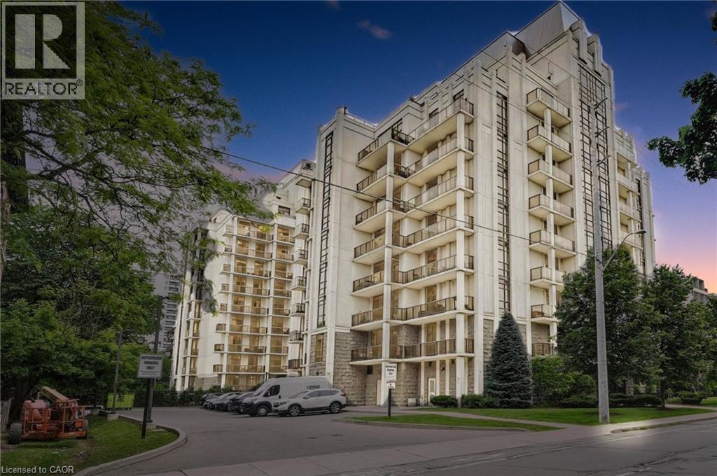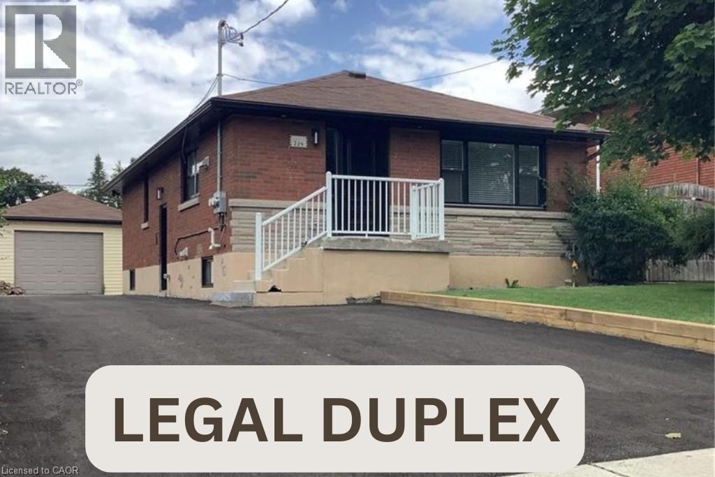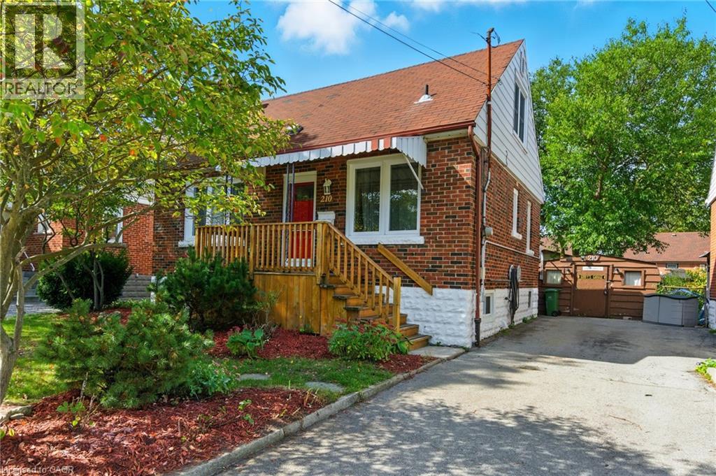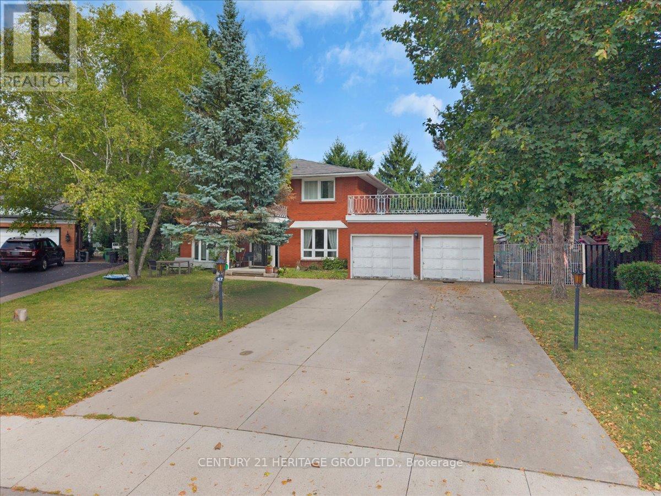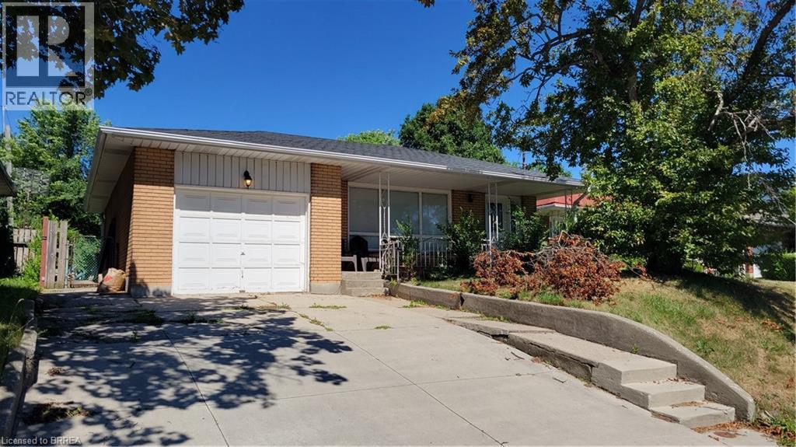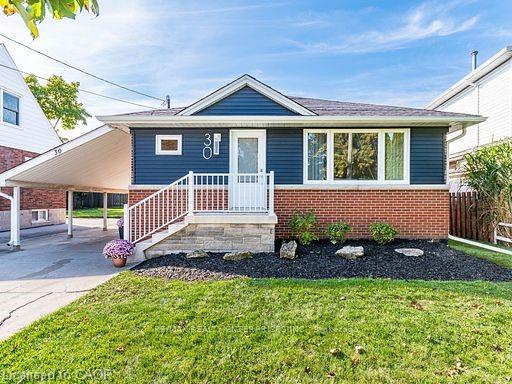
Highlights
Description
- Home value ($/Sqft)$729/Sqft
- Time on Housefulnew 3 hours
- Property typeResidential
- StyleBungalow
- Neighbourhood
- Median school Score
- Garage spaces2
- Mortgage payment
Welcome Home! One Of A Kind! This lovely bungalow will impress you from the moment you arrive! Beautifully updated and on one of the loveliest streets, with incredible curb appeal featuring a new front porch, new front door, siding, eavestroughs and front windows. Inside, the bright formal living room overlooks the pristine front yard and flows seamlessly into the spacious eat-in kitchen. Most of the main floor has been freshly painted and features new vinyl flooring - all in designer-inspired colours and finishes. Updated kitchen features granite counters, centre island with breakfast bar, stainless steel appliances, and walkout to a stunning backyard oasis. Enjoy an inground saltwater pool with new liner and custom stonework. Gas BBQ hookup too. Two generous bedrooms on the main floor including a primary with walk-in closet and pool views. New side door offers a separate entrance to the bright and spacious lower level with large living area, third bedroom, 3-piece bath, utility/storage, and a bonus room perfect for home office, gym, or playroom. Newer hi-eff gas furnace, heat pump & on-demand hot water tank (all owned!). Double wide carport and driveway can accomodate 6 cars. Close to schools, parks, transit & shopping move-in ready inside & out!
Home overview
- Cooling Other
- Heat type Forced air, natural gas
- Pets allowed (y/n) No
- Sewer/ septic Sewer (municipal)
- Construction materials Brick, vinyl siding
- Foundation Concrete block
- Roof Asphalt shing
- Fencing Full
- Other structures Gazebo, shed(s)
- # garage spaces 2
- # parking spaces 6
- Parking desc Concrete
- # full baths 2
- # total bathrooms 2.0
- # of above grade bedrooms 3
- # of below grade bedrooms 1
- # of rooms 11
- Appliances Range, instant hot water, oven, water heater owned, built-in microwave, dishwasher, dryer, gas oven/range, range hood, refrigerator, washer
- Has fireplace (y/n) Yes
- Laundry information Lower level
- Interior features Built-in appliances
- County Hamilton
- Area 17 - hamilton mountain
- Water source Municipal
- Zoning description C
- Directions Mi342
- Lot desc Urban, ample parking, park, place of worship, playground nearby, public transit, rec./community centre, regional mall, schools, shopping nearby
- Lot dimensions 48 x 117
- Approx lot size (range) 0 - 0.5
- Basement information Separate entrance, full, finished
- Building size 1029
- Mls® # 40776435
- Property sub type Single family residence
- Status Active
- Virtual tour
- Tax year 2025
- Bedroom Lower
Level: Lower - Bathroom Lower
Level: Lower - Office Lower
Level: Lower - Recreational room Lower
Level: Lower - Laundry Lower
Level: Lower - Kitchen Main
Level: Main - Breakfast room Main
Level: Main - Bathroom Main
Level: Main - Living room Main
Level: Main - Bedroom Main
Level: Main - Primary bedroom Main
Level: Main
- Listing type identifier Idx

$-2,000
/ Month

