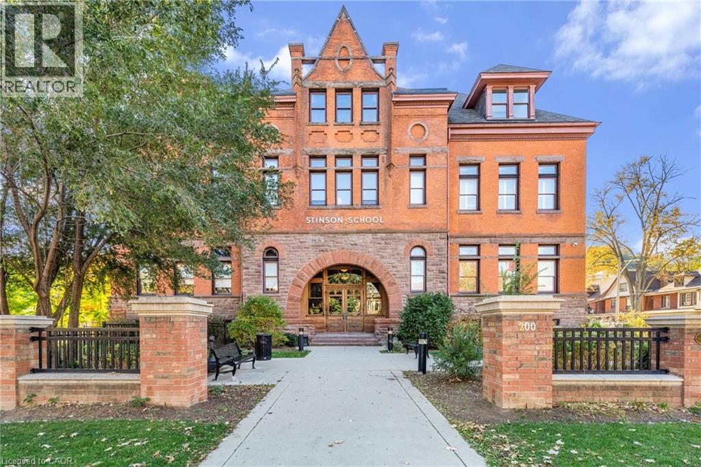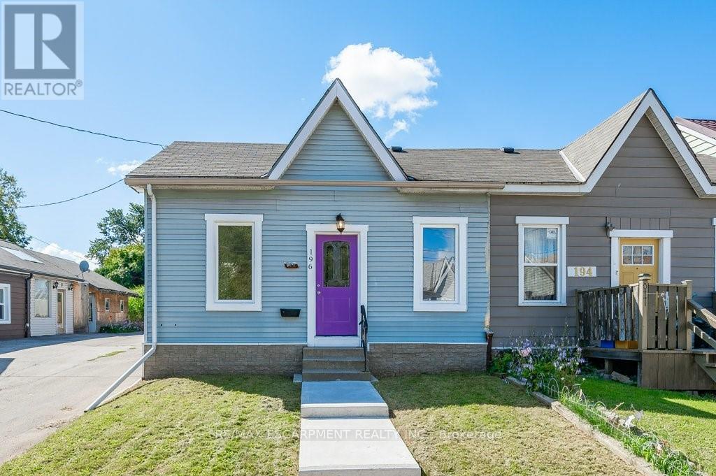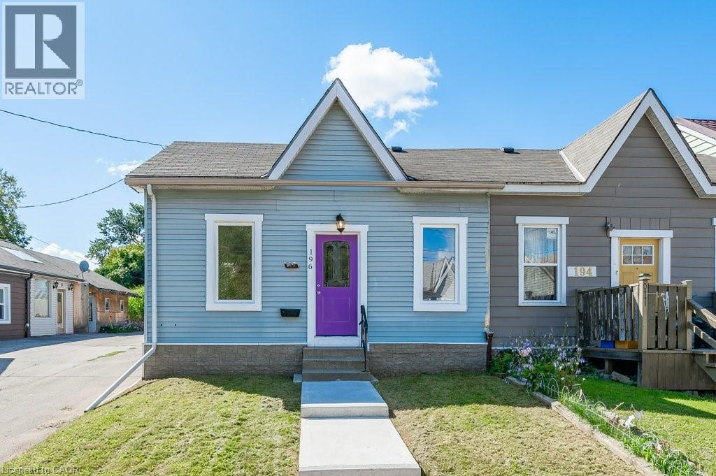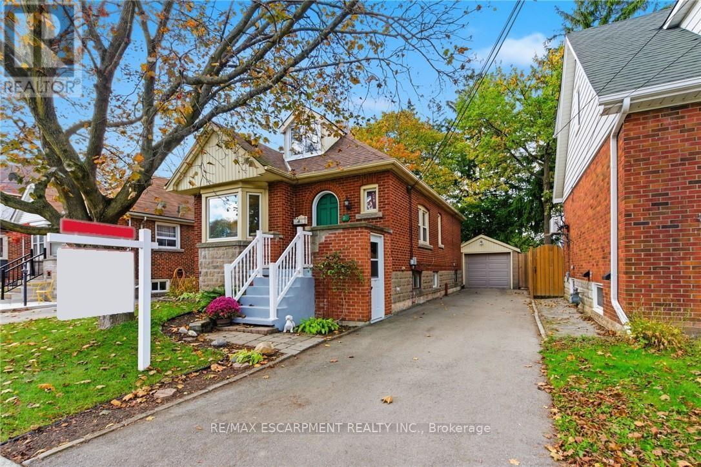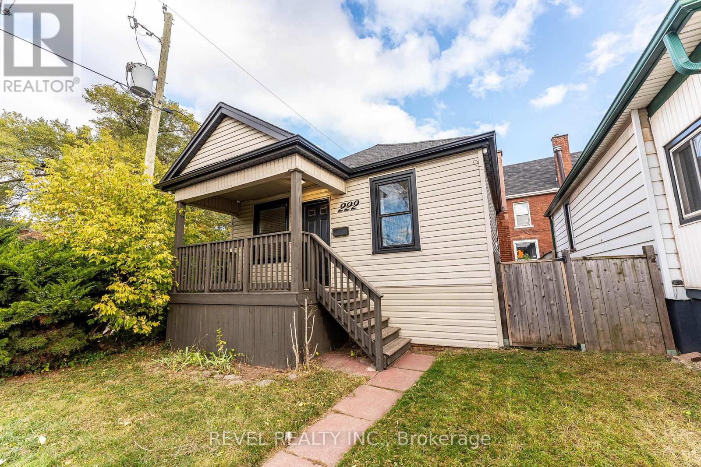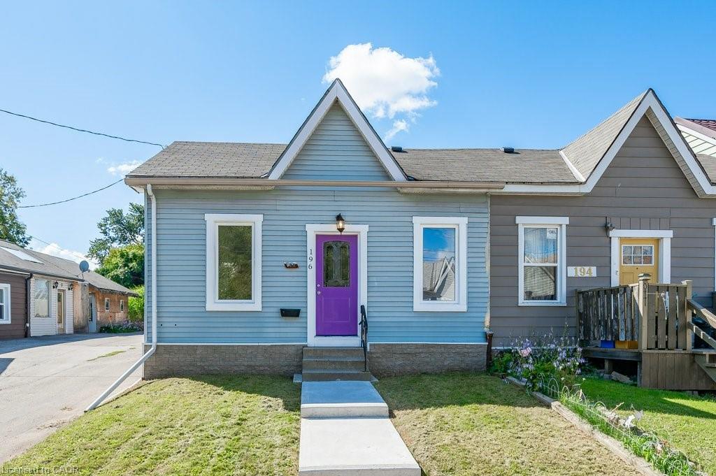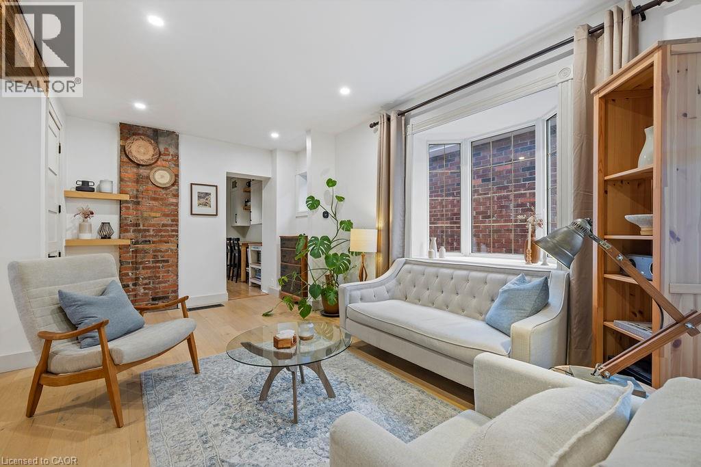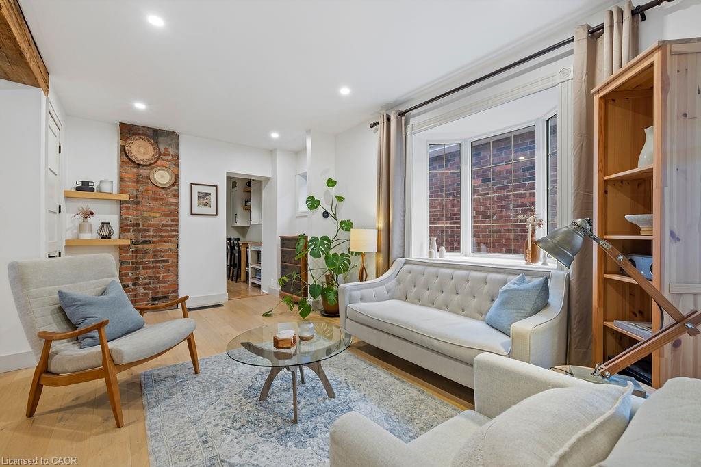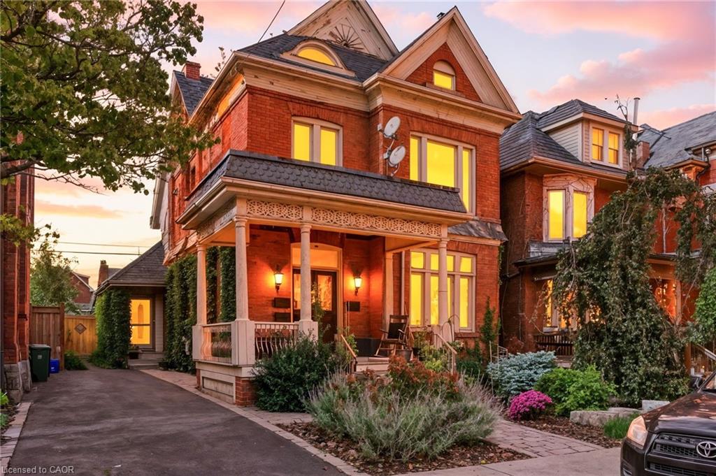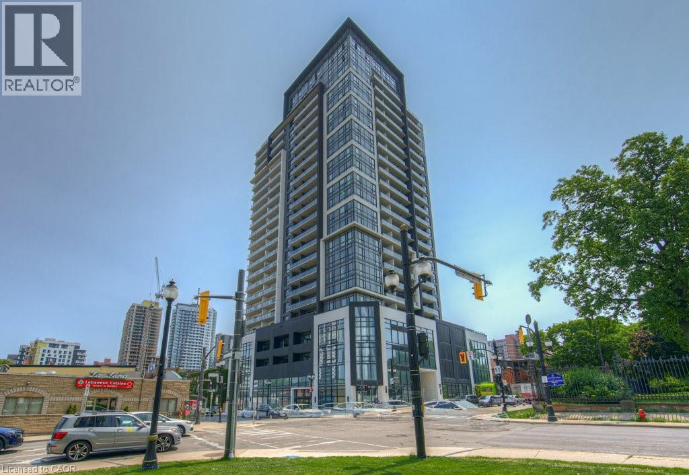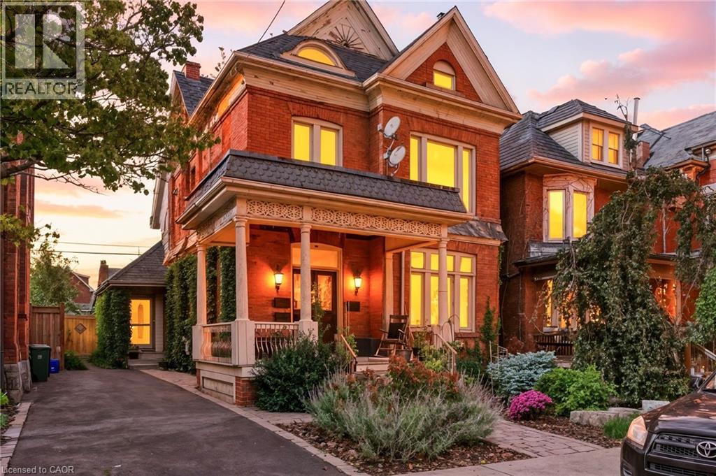
Highlights
This home is
106%
Time on Houseful
5 hours
Home features
Quiet neighborhood
School rated
4.3/10
Description
- Home value ($/Sqft)$337/Sqft
- Time on Housefulnew 5 hours
- Property typeSingle family
- Neighbourhood
- Median school Score
- Mortgage payment
Spacious 2,450 sq ft triplex in Hamilton’s desirable Stinson neighbourhood. Three self-contained units with strong rental potential. Located on a quiet, characteristic filled street close to downtown, parks, transit, highway access and all amenities. Great opportunity to add value and increase income in a staple of one Hamilton most flourishing neighborhoods. (id:63267)
Home overview
Amenities / Utilities
- Cooling Central air conditioning
- Heat source Electric
- Heat type Forced air
- Sewer/ septic Municipal sewage system
Exterior
- # total stories 2
- # parking spaces 4
Interior
- # full baths 3
- # total bathrooms 3.0
- # of above grade bedrooms 4
Location
- Community features Community centre
- Subdivision 143 - stinson
Overview
- Lot size (acres) 0.0
- Building size 2443
- Listing # 40782481
- Property sub type Single family residence
- Status Active
Rooms Information
metric
- Bedroom 3.48m X 3.353m
Level: 2nd - Bathroom (# of pieces - 3) 2.362m X 2.616m
Level: 2nd - Family room 3.454m X 4.013m
Level: 2nd - Bedroom 3.226m X 3.404m
Level: 2nd - Eat in kitchen 3.2m X 2.921m
Level: 2nd - Laundry 1.143m X 0.686m
Level: 2nd - Bedroom 3.962m X 3.277m
Level: 3rd - Other 2.235m X 1.524m
Level: 3rd - Eat in kitchen 3.454m X 3.48m
Level: 3rd - Bathroom (# of pieces - 3) 2.286m X 3.404m
Level: 3rd - Sitting room 3.2m X 4.445m
Level: 3rd - Kitchen 3.683m X 2.794m
Level: Basement - Utility 1.905m X 3.556m
Level: Basement - Other 2.972m X 1.956m
Level: Basement - Other 3.683m X 5.41m
Level: Basement - Laundry 3.785m X 2.261m
Level: Basement - Primary bedroom 3.454m X 3.48m
Level: Main - Living room 3.454m X 5.029m
Level: Main - Foyer 3.226m X 3.454m
Level: Main - Bathroom (# of pieces - 3) 2.057m X 1.803m
Level: Main
SOA_HOUSEKEEPING_ATTRS
- Listing source url Https://www.realtor.ca/real-estate/29045518/30-ontario-avenue-hamilton
- Listing type identifier Idx
The Home Overview listing data and Property Description above are provided by the Canadian Real Estate Association (CREA). All other information is provided by Houseful and its affiliates.

Lock your rate with RBC pre-approval
Mortgage rate is for illustrative purposes only. Please check RBC.com/mortgages for the current mortgage rates
$-2,197
/ Month25 Years fixed, 20% down payment, % interest
$
$
$
%
$
%

Schedule a viewing
No obligation or purchase necessary, cancel at any time

