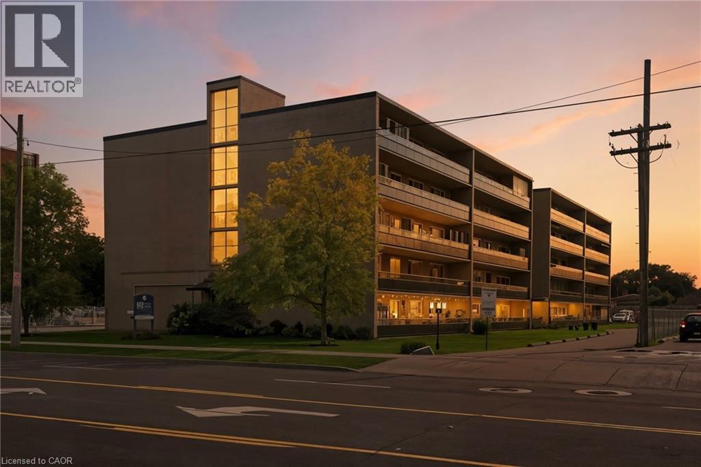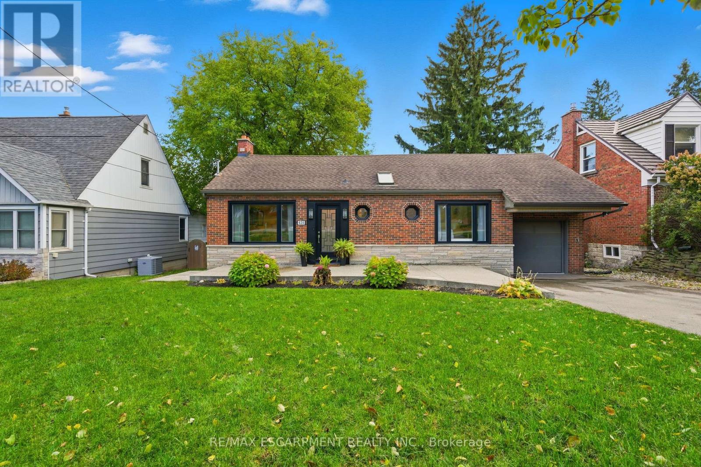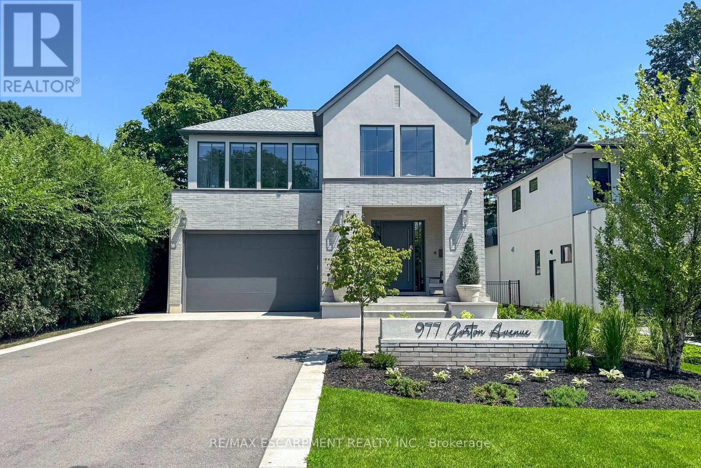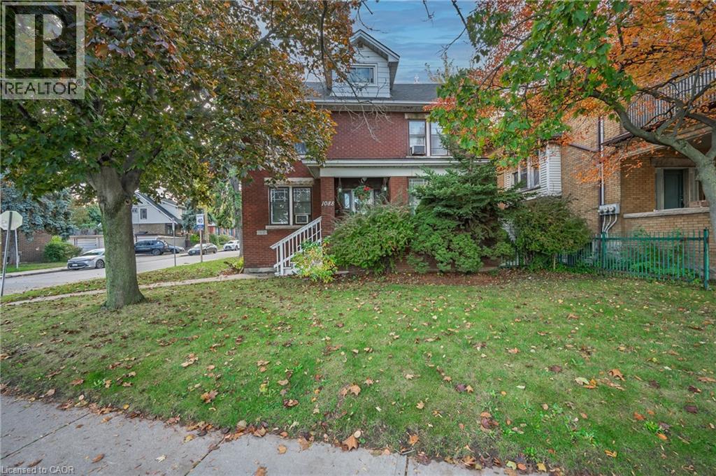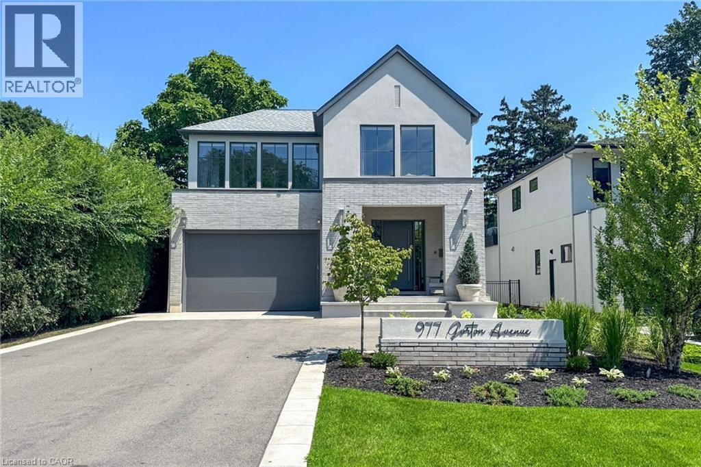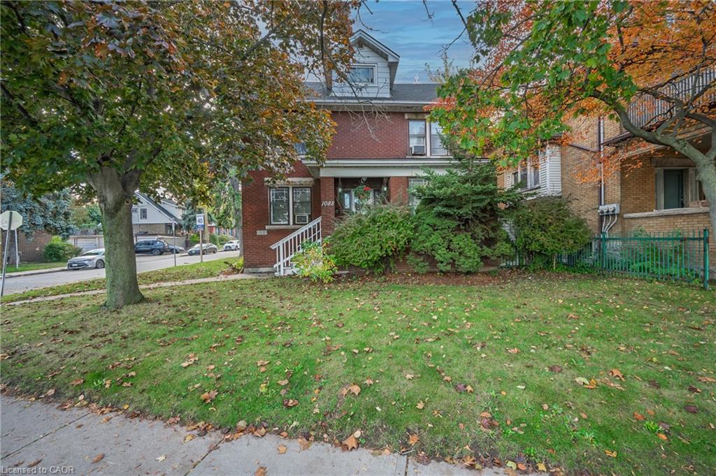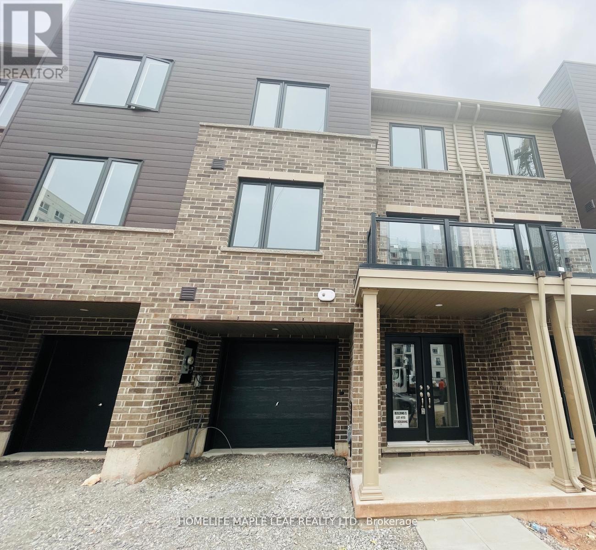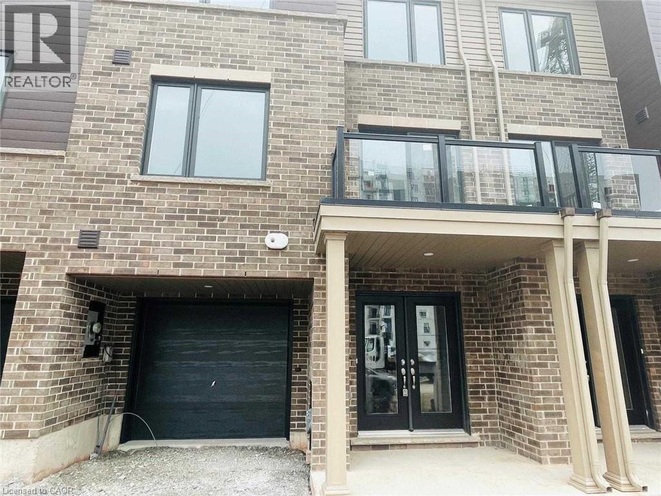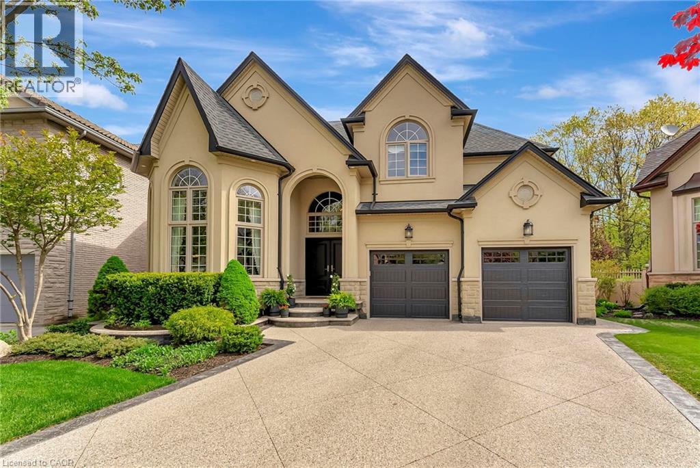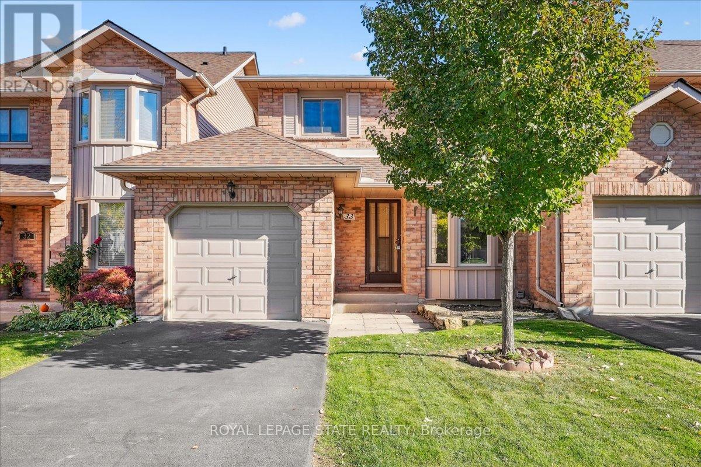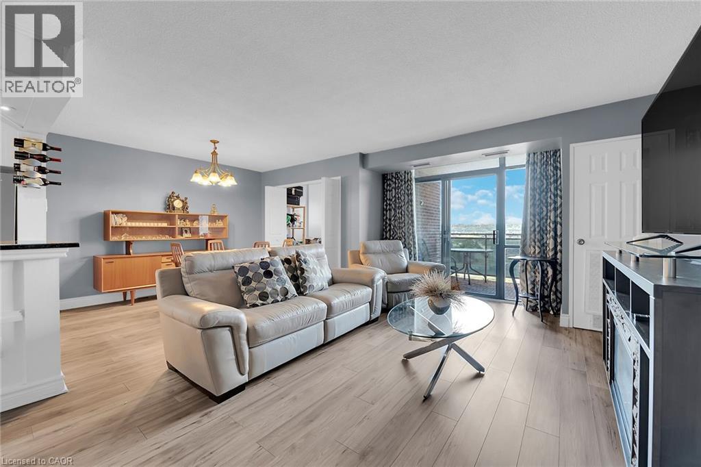
Highlights
Description
- Home value ($/Sqft)$500/Sqft
- Time on Houseful62 days
- Property typeSingle family
- Median school Score
- Year built1977
- Mortgage payment
Perfect for singles or couples looking to downsize, this bright 1-bedroom, 858 sq. ft. condo at the Bayliner offers comfort, style, and stunning views of the escarpment. Streamlined living meets vibrant surroundings, giving you the space you need without the upkeep of a larger home. Enjoy lakeside walks, unwind in nearby parks, or explore the scenic Devil’s Punch Bowl Conservation Area. Local cafés, shops, and restaurants are just minutes away, while the QEW keeps the city and weekend escapes within easy reach. Inside, the open layout maximizes light and functionality, creating a cozy, modern home ideal for downsizers who want both convenience and charm. The Bayliner isn’t just a condo—it’s a lifestyle. Relax, explore, and embrace the perfect balance of lakeside tranquillity and urban connection. (id:63267)
Home overview
- Cooling Central air conditioning
- Heat type Forced air
- Sewer/ septic Municipal sewage system
- # total stories 1
- # parking spaces 1
- Has garage (y/n) Yes
- # full baths 1
- # total bathrooms 1.0
- # of above grade bedrooms 2
- Subdivision 510 - community beach/fifty point
- Lot desc Landscaped
- Lot size (acres) 0.0
- Building size 858
- Listing # 40762033
- Property sub type Single family residence
- Status Active
- Den 2.743m X 2.972m
Level: Main - Laundry 1.245m X 1.651m
Level: Main - Primary bedroom 3.099m X 4.191m
Level: Main - Bathroom (# of pieces - 3) 3.048m X 1.524m
Level: Main - Dining room 2.87m X 3.581m
Level: Main - Kitchen 2.743m X 2.972m
Level: Main - Living room 3.658m X 5.918m
Level: Main
- Listing source url Https://www.realtor.ca/real-estate/28756217/301-frances-avenue-unit-1406-stoney-creek
- Listing type identifier Idx

$-162
/ Month

