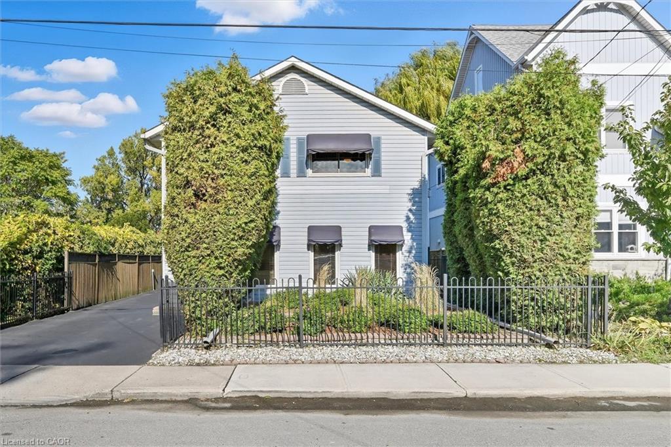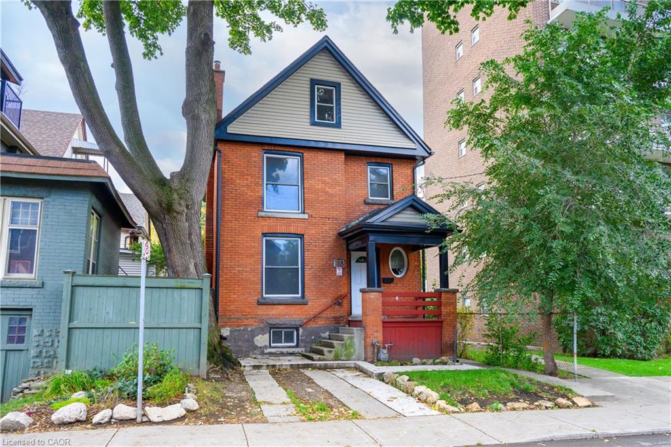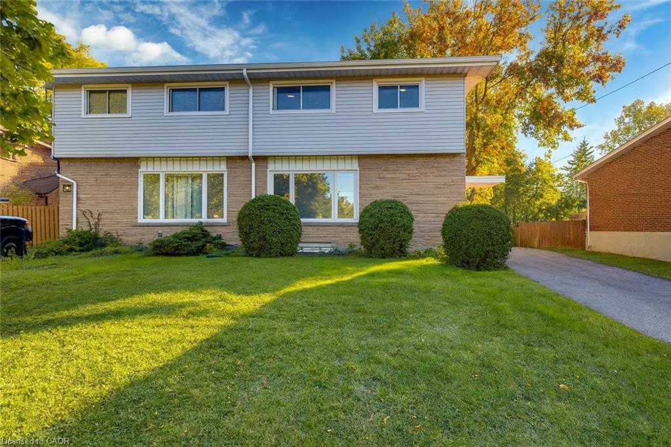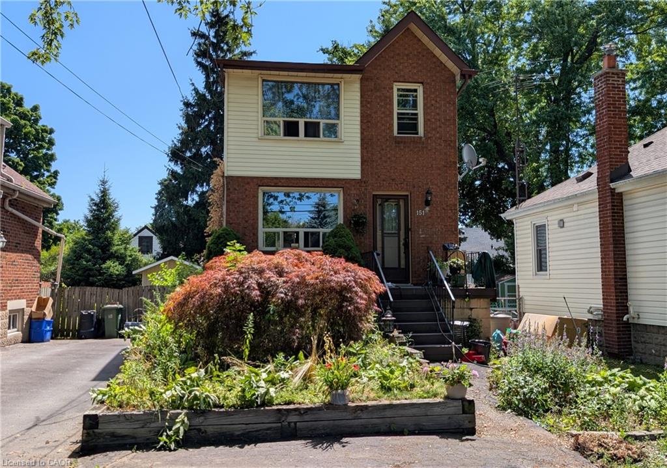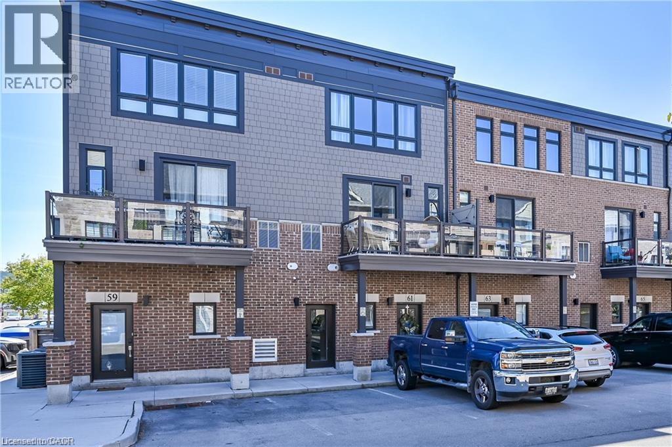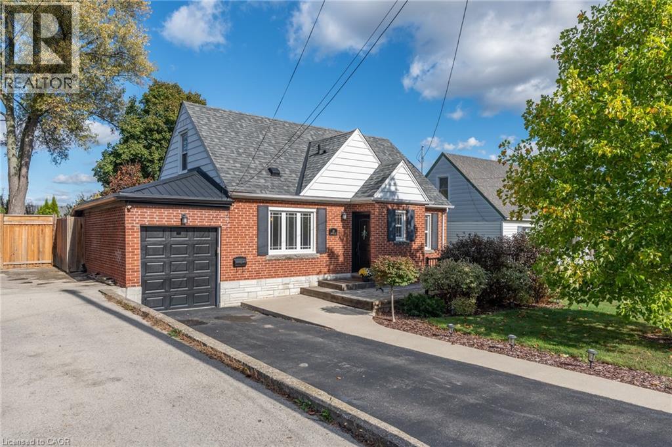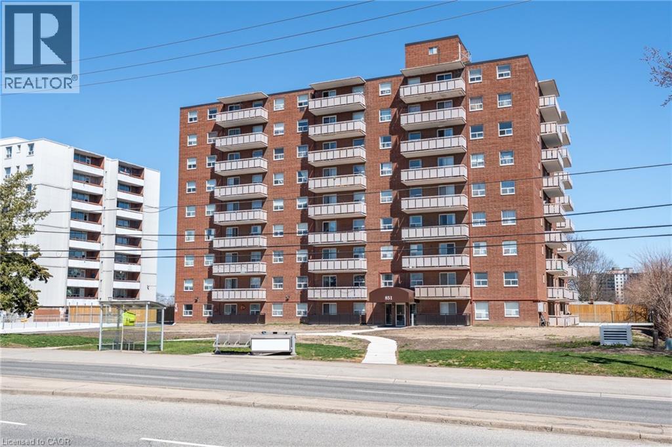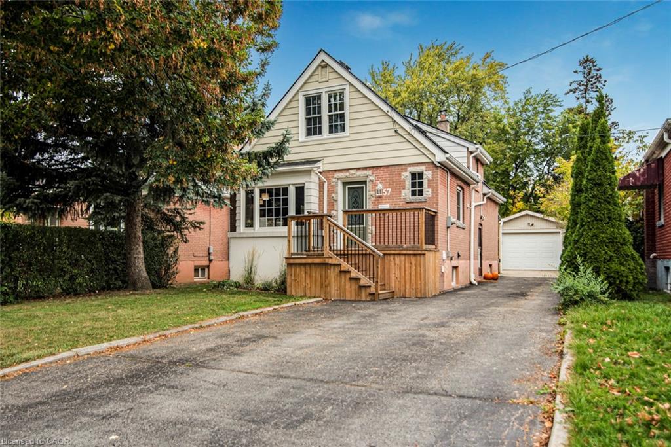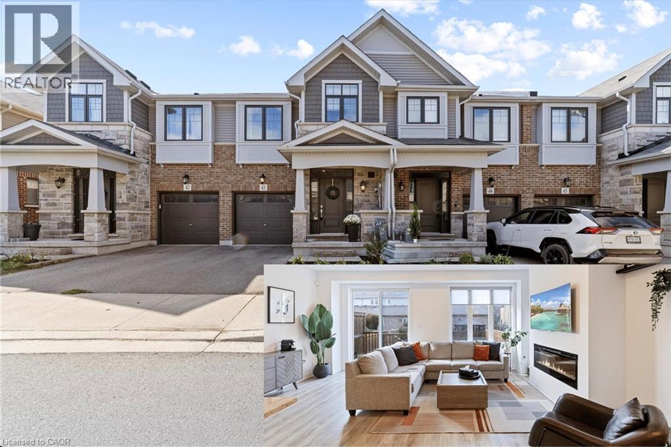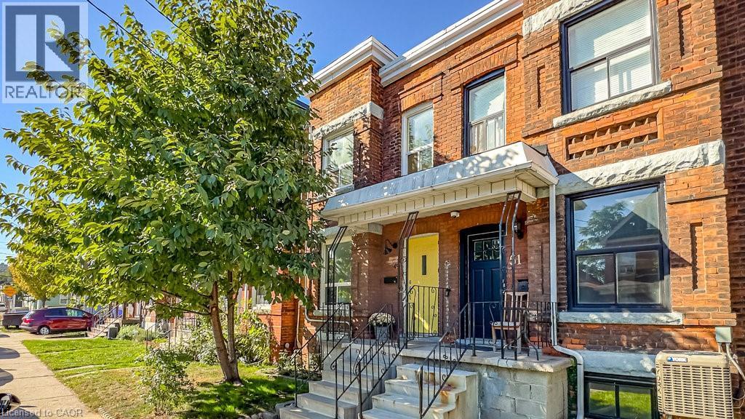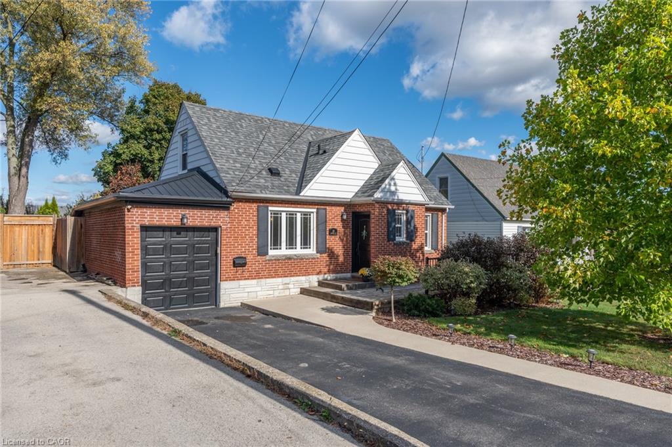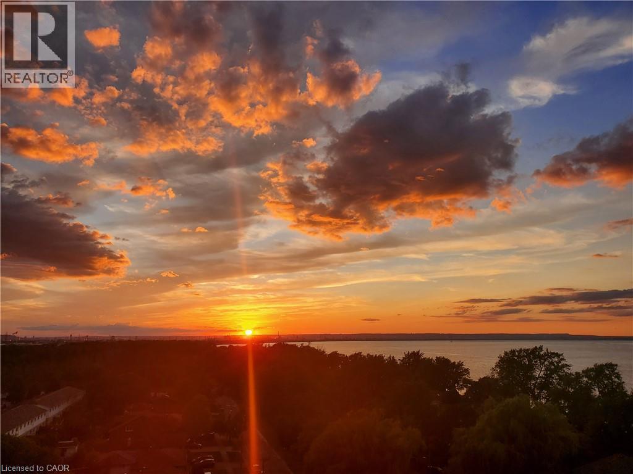
301 Frances Avenue Unit 704
301 Frances Avenue Unit 704
Highlights
Description
- Home value ($/Sqft)$508/Sqft
- Time on Housefulnew 4 days
- Property typeSingle family
- Median school Score
- Year built1977
- Mortgage payment
LAKE FRONT CONDO IN PRIME STONEY CREEK LOCATION! Bright and Spacious (1298 Sq Ft), 3 Bedroom, 2 Bathrooms, with a Big (21 x 7 feet) Private Balcony, 2 Walk in Closets, In suite Laundry Rm, Large Living Room with New Electric Fire place, Big Kitchen with New pot light Ceiling and a separate Dinning Rm. Recently installed Luxury Vinyl Flooring, Baseboards, Trim, New Electrical Outlets and Door Levers throughout(all done in 2023). The Suite also includes 1 Underground Parking Spot and 1 Storage Unit. CONDO FEES INCLUDES ALL UTILITIES: Heat, Hydro, Air Conditioning, Water, High Speed Internet, TV package, Exterior Maintenance, and Building Insurance. Residents and their Guests can also enjoy many AMENITIES: Heated Out Door Pool, BBQ's, Picnic Tables, Seating area, Gym, Sauna, Party Rm, Library, Wood Shop, Bike Rm, Car Wash, and Visitors Parking, THE BAYLINER is Quiet, Clean and Meticulously kept inside & out. Winner of the 2025 Trillium Award for it’s Beautifully Manicured Grounds, Majestic Trees, and a Backyard Lake. EXCELLENT LOCATION!!! Quick access to the QEW Toronto, Niagara, The Linc, New Go Station, and Public Transit. Perfectly settled near Parks, Water Front Trails, Beaches, Pickle ball courts, Cricket fields, Malls, Shops, Restaurants, Local Cafe’s, Schools, and more... Wheelchair accessible, & Pet Friendly. A PERFECT HOME for families, retirees, work at home, executives, snowbirds, artists, and those looking for Stress Free Living and a Smart Investment! A must see!!! (id:63267)
Home overview
- Cooling Central air conditioning
- Heat type Forced air
- Has pool (y/n) Yes
- Sewer/ septic Municipal sewage system
- # total stories 1
- Construction materials Concrete block, concrete walls
- # parking spaces 1
- Has garage (y/n) Yes
- # full baths 1
- # half baths 1
- # total bathrooms 2.0
- # of above grade bedrooms 3
- Has fireplace (y/n) Yes
- Subdivision 510 - community beach/fifty point
- View View of water
- Water body name Lake ontario
- Directions 1525051
- Lot desc Landscaped
- Lot size (acres) 0.0
- Building size 1298
- Listing # 40779679
- Property sub type Single family residence
- Status Active
- Laundry 1.651m X 1.499m
Level: Main - Bedroom 4.623m X 2.972m
Level: Main - Kitchen 3.429m X 2.845m
Level: Main - Primary bedroom 4.674m X 3.861m
Level: Main - Bathroom (# of pieces - 2) Measurements not available
Level: Main - Dining room 4.115m X 2.845m
Level: Main - Bathroom (# of pieces - 4) 2.413m X 1.499m
Level: Main - Other 2.565m X 1.397m
Level: Main - Foyer 1.6m X 1.372m
Level: Main - Living room 6.071m X 3.607m
Level: Main - Bedroom 4.623m X 3.302m
Level: Main - Pantry 1.397m X 0.737m
Level: Main
- Listing source url Https://www.realtor.ca/real-estate/28997012/301-frances-avenue-unit-704-stoney-creek
- Listing type identifier Idx

$-400
/ Month

