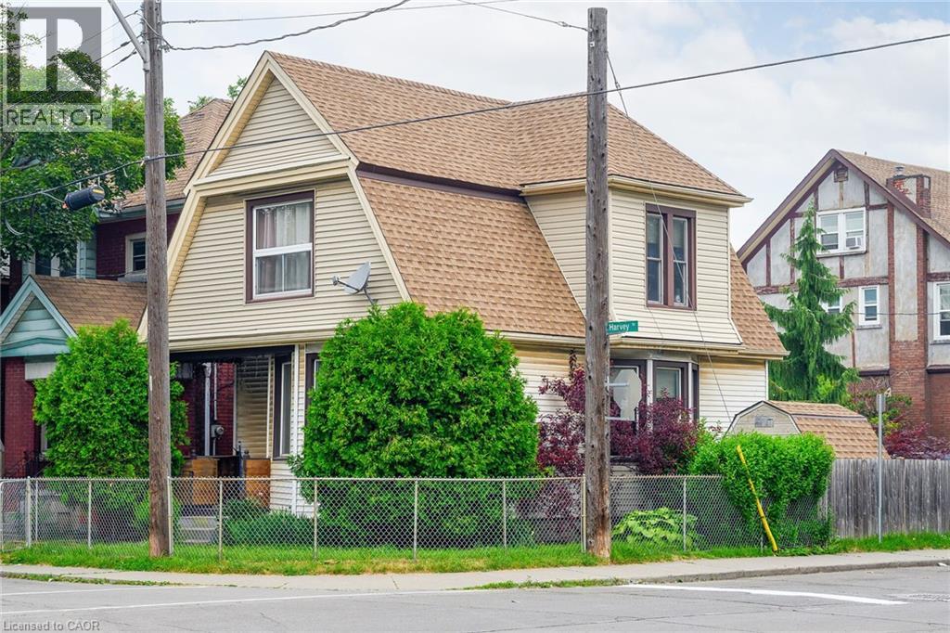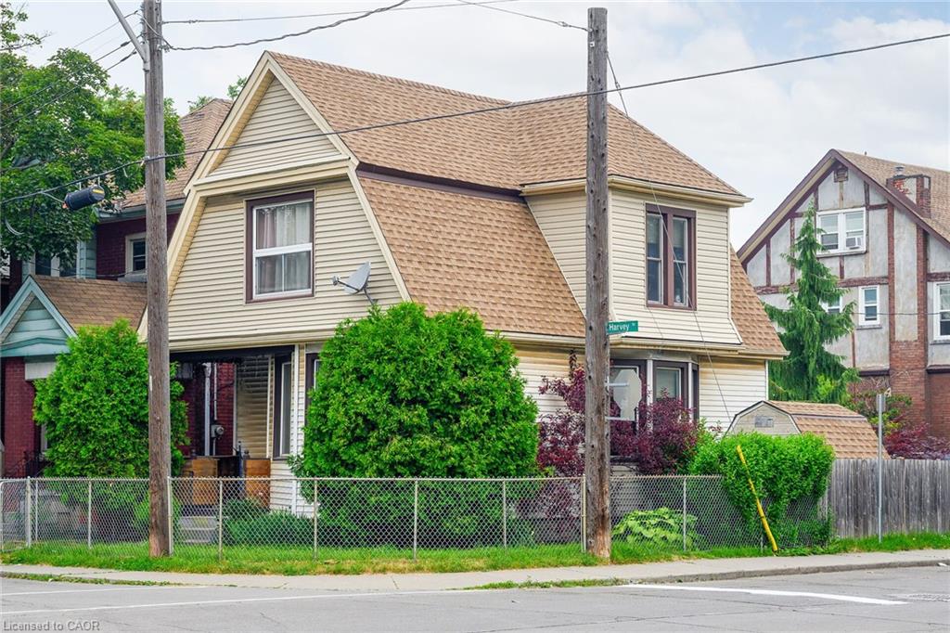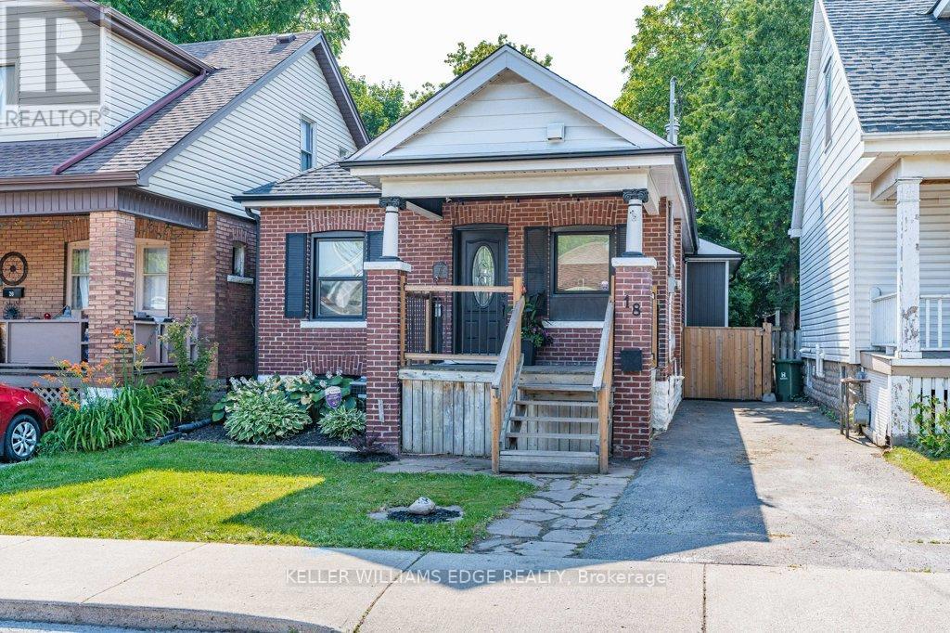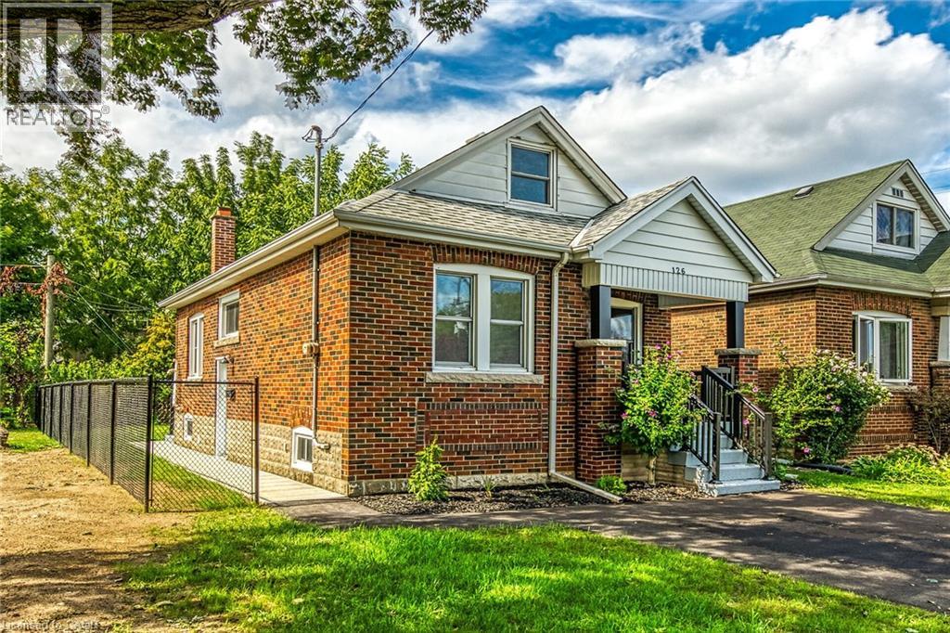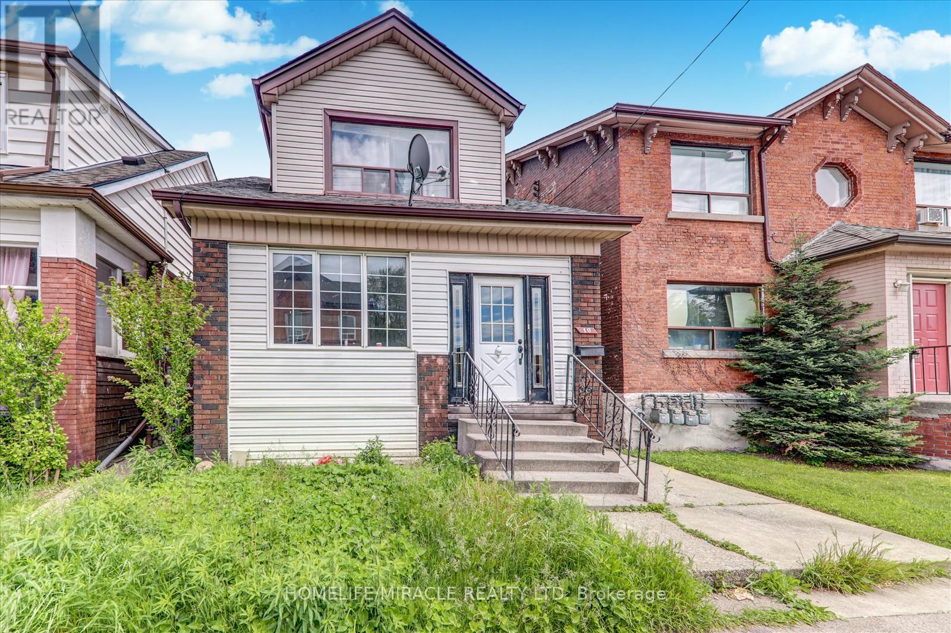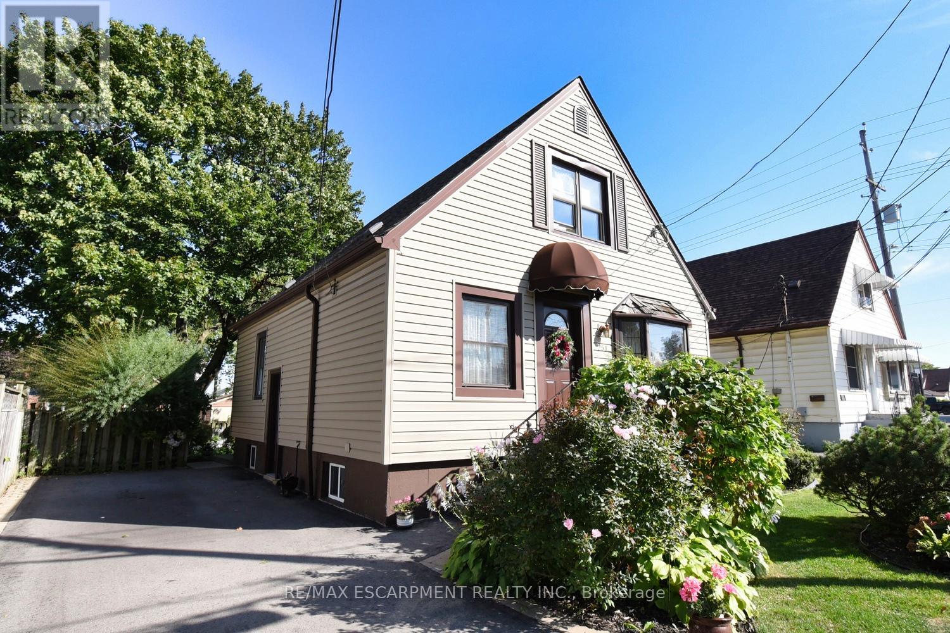- Houseful
- ON
- Hamilton
- Crown Point West
- 302 Dunsmure Rd
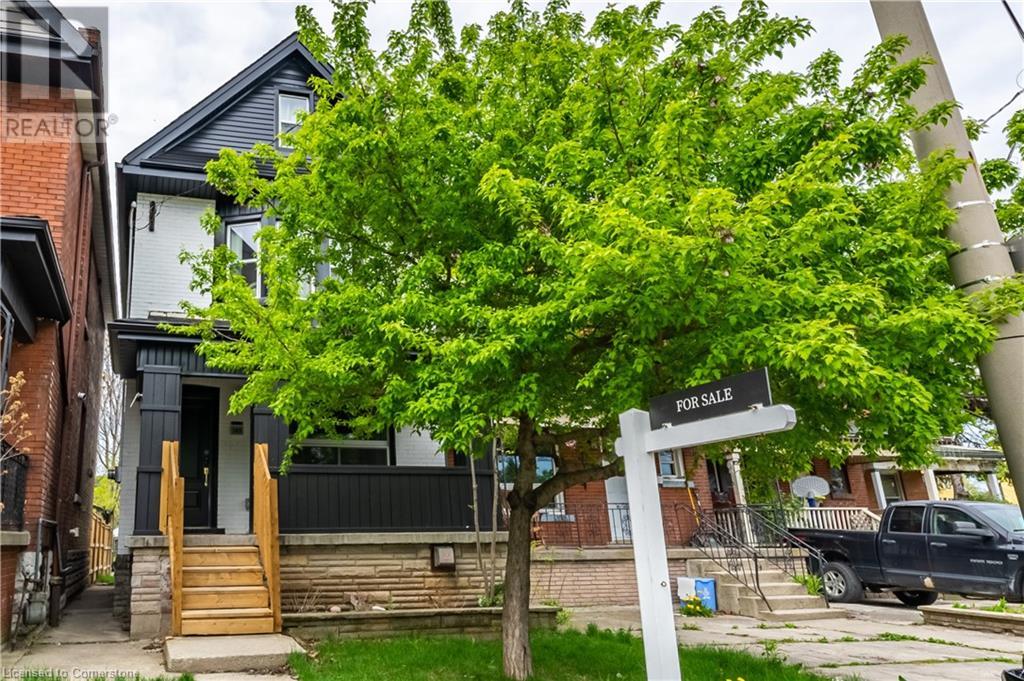
Highlights
Description
- Home value ($/Sqft)$468/Sqft
- Time on Houseful57 days
- Property typeSingle family
- Neighbourhood
- Median school Score
- Mortgage payment
A truly breathtaking, fully renovated century home offering 5 spacious bedrooms and 2 beautifully appointed bathrooms! With its stunning and private curb appeal, this home exudes elegance and charm. Inside, you'll be captivated by the high-quality finishes, including engineered hardwood flooring, custom cabinetry, and a stunning quartz countertop with an oak-wood island complemented by stylish pendant lighting. The top-of-the-line stainless steel appliances, pot lighting, and built-in electric fireplace with shiplap surround elevate the space to a whole new level. On the second floor, you'll find 3 generously sized bedrooms, each featuring large windows and ample closet space. A luxurious 4-piece bathroom adds to the sense of sophistication. The second and third floors showcase black spindles and a modern railing, with 2 additional bedrooms that can easily double as a home office, recreation area, or exercise rooms, perfect for versatile living spaces. The full, partially finished basement features a separate entrance, large windows that fill the space with natural light, freshly updated flooring, a convenient laundry area, and a gorgeous 2-piece bathroom. Step outside to your private balcony at the rear, overlooking a spacious backyard and offering convenient rear parking via the laneway. This move-in ready home is just waiting for your personal touch, don’t miss the chance to make it yours! (id:63267)
Home overview
- Cooling Central air conditioning
- Heat source Natural gas
- Heat type Forced air
- Sewer/ septic Municipal sewage system
- # total stories 2
- # parking spaces 2
- # full baths 2
- # total bathrooms 2.0
- # of above grade bedrooms 5
- Subdivision 201 - crown point
- Lot size (acres) 0.0
- Building size 1663
- Listing # 40748308
- Property sub type Single family residence
- Status Active
- Primary bedroom 4.674m X 3.353m
Level: 2nd - Bathroom (# of pieces - 4) Measurements not available
Level: 2nd - Bedroom 3.048m X 2.667m
Level: 2nd - Bedroom 5.309m X 3.632m
Level: 2nd - Bedroom 3.175m X 2.667m
Level: 3rd - Bedroom 3.632m X 2.819m
Level: 3rd - Laundry Measurements not available
Level: Basement - Utility Measurements not available
Level: Basement - Recreational room Measurements not available
Level: Basement - Bathroom (# of pieces - 3) Measurements not available
Level: Basement - Kitchen 4.724m X 2.87m
Level: Main - Living room 3.277m X 3.302m
Level: Main - Dining room 3.835m X 3.683m
Level: Main
- Listing source url Https://www.realtor.ca/real-estate/28586547/302-dunsmure-road-hamilton
- Listing type identifier Idx

$-2,077
/ Month







