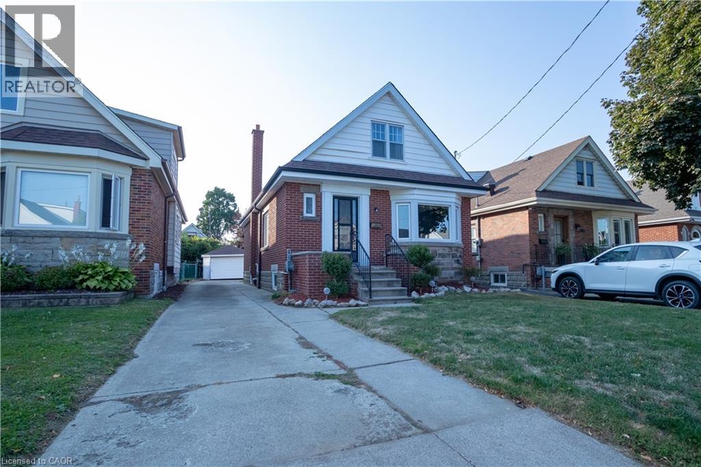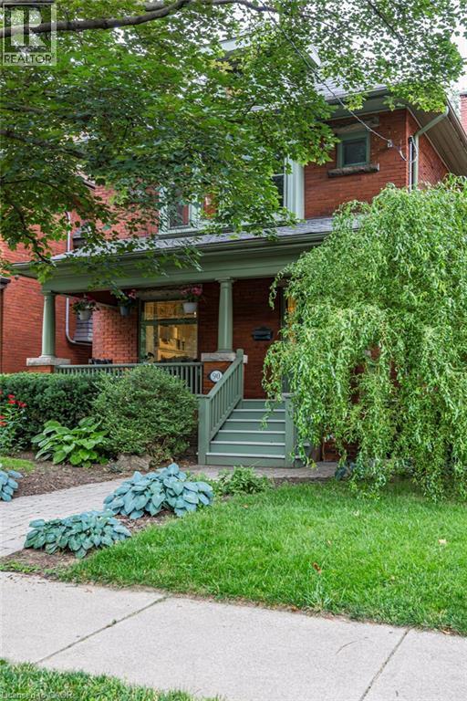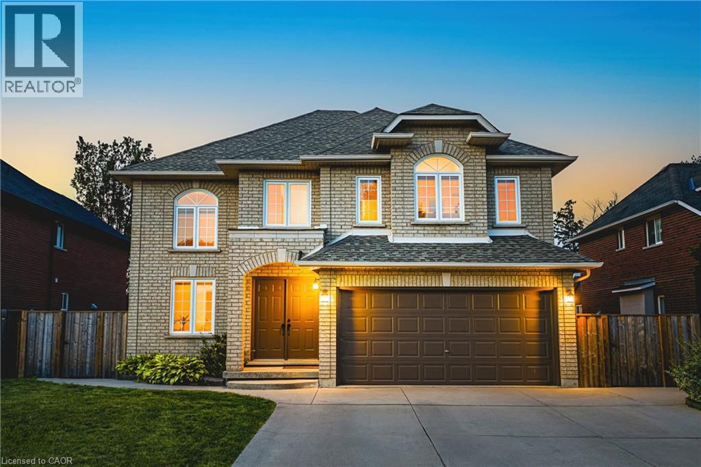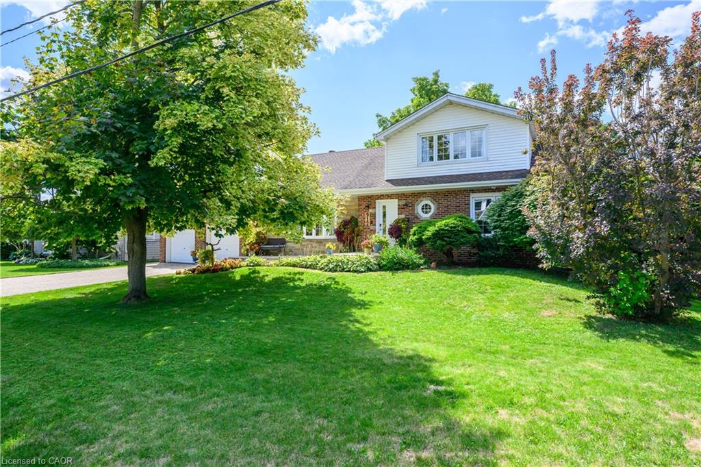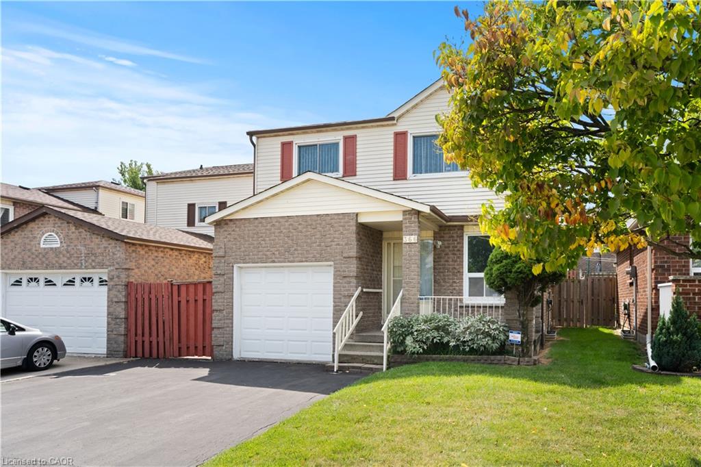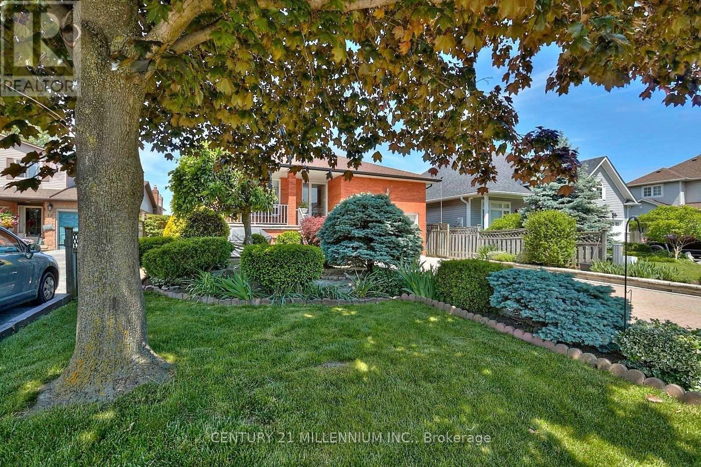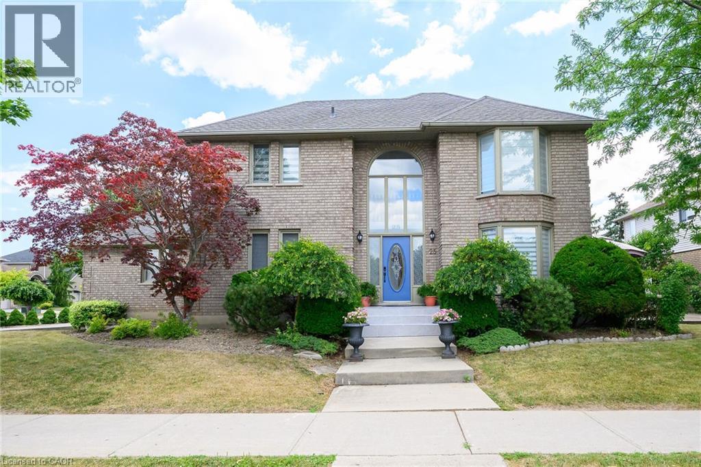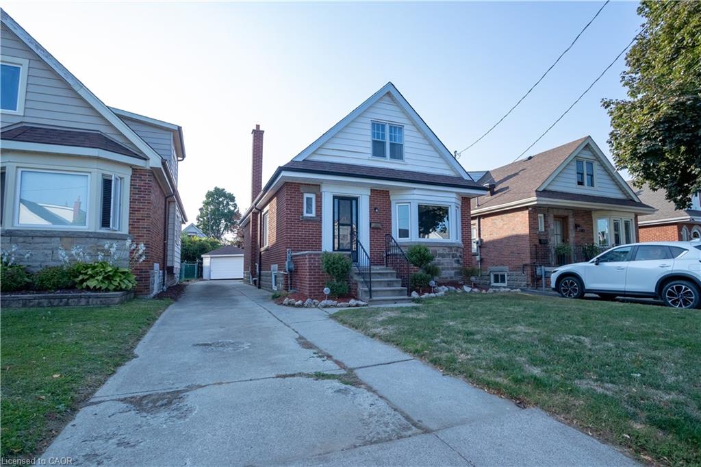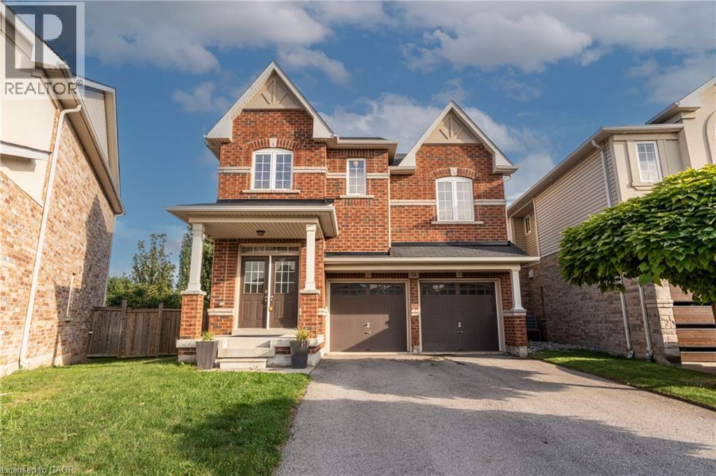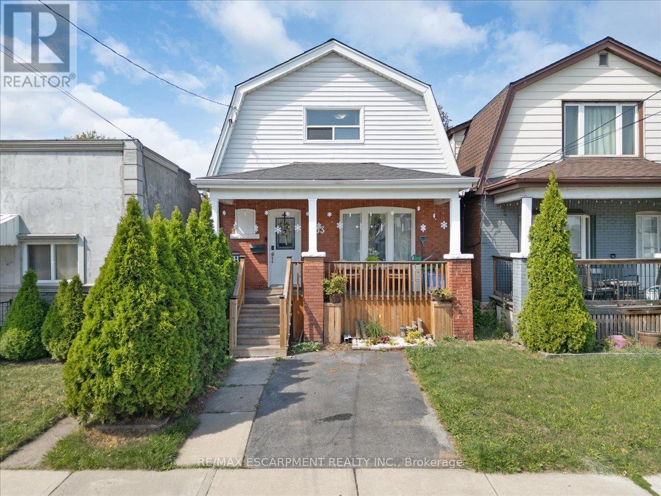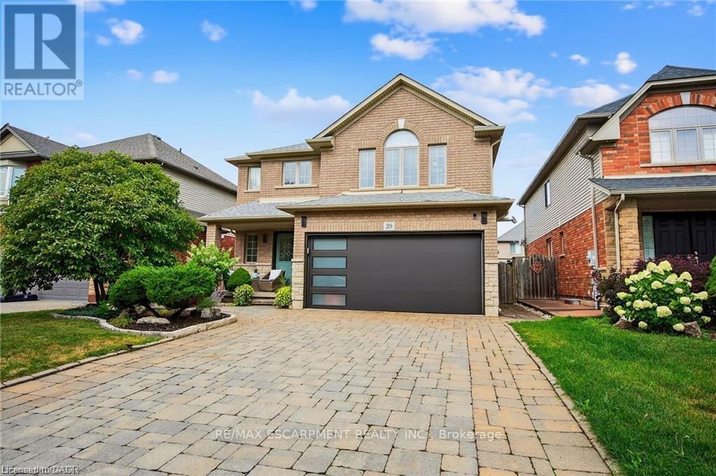- Houseful
- ON
- Hamilton
- Riverdale East
- 302 Highridge Ave
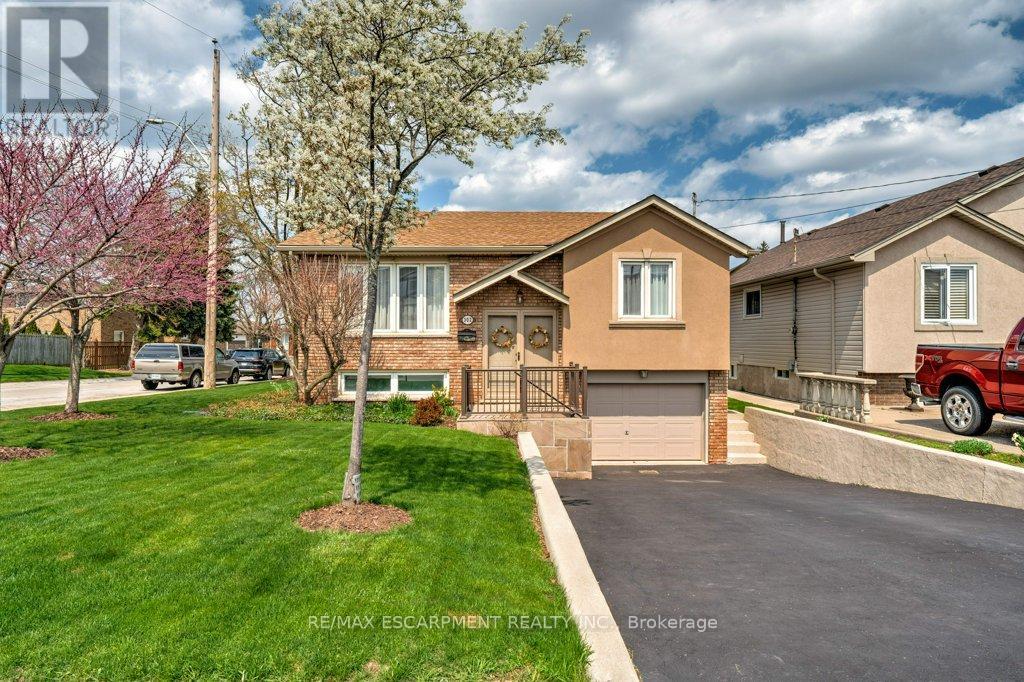
Highlights
Description
- Time on Housefulnew 3 hours
- Property typeSingle family
- StyleRaised bungalow
- Neighbourhood
- Median school Score
- Mortgage payment
Welcome to this meticulously maintained 3+1 bedroom, 2 bathroom raised bungalow, perfectly situated on a generous42' x 100' corner lot, in the heart of the sought-after Riverdale neighbourhood. With nearly 1300 sq ft of thoughtfully designed living space, plus a fully finished basement, this home boasts a functional layout with comfortable principal rooms that exude warmth and charm. The main floor features 3 spacious bedrooms, a well-appointed 4-piece bathroom, a sunlit dining room bathed in natural light, a spacious kitchen ideal for culinary enthusiasts, and a welcoming living room with open sight lines to the dining and kitchen areas, creating a seamless flow for entertaining and everyday living. The fully finished basement offers versatility, with an additional bedroom, a 3-piece bathroom, a convenient laundry room, and a large rec room with a cozy gas fireplace and walk-up access to the backyard perfect for relaxation or gatherings. Recent upgrades, including a new driveway and retaining wall (2017), shingles (2020), porch and railings(2021), exterior doors (2023), and a high-efficiency furnace (2025), basement bathroom (2025), ensure modern comfort and durability. Outside, mature maple trees, red buds, and lilac bushes form a lush, private oasis, providing beauty and shade. Ideally located within walking distance to all amenities and close to highway access, this charming Riverdale bungalow blends timeless appeal with quality updates, offering an exceptional opportunity for families or those seeking an urban retreat. (id:63267)
Home overview
- Cooling Central air conditioning
- Heat source Natural gas
- Heat type Forced air
- Sewer/ septic Sanitary sewer
- # total stories 1
- Fencing Fenced yard
- # parking spaces 4
- Has garage (y/n) Yes
- # full baths 2
- # total bathrooms 2.0
- # of above grade bedrooms 4
- Subdivision Riverdale
- Lot size (acres) 0.0
- Listing # X12397264
- Property sub type Single family residence
- Status Active
- Bathroom 1.45m X 2.26m
Level: Basement - Utility 3.33m X 4.93m
Level: Basement - Recreational room / games room 5.61m X 8.92m
Level: Basement - 2nd bedroom 2.95m X 3.99m
Level: Basement - Primary bedroom 3.3m X 4.93m
Level: Main - Living room 3.86m X 5.05m
Level: Main - Bedroom 2.67m X 3.58m
Level: Main - Dining room 3.38m X 3.68m
Level: Main - Kitchen 3.28m X 3.61m
Level: Main - 2nd bedroom 3.86m X 2.62m
Level: Main - Bathroom 2.24m X 2.51m
Level: Main
- Listing source url Https://www.realtor.ca/real-estate/28849004/302-highridge-avenue-hamilton-riverdale-riverdale
- Listing type identifier Idx

$-2,066
/ Month

