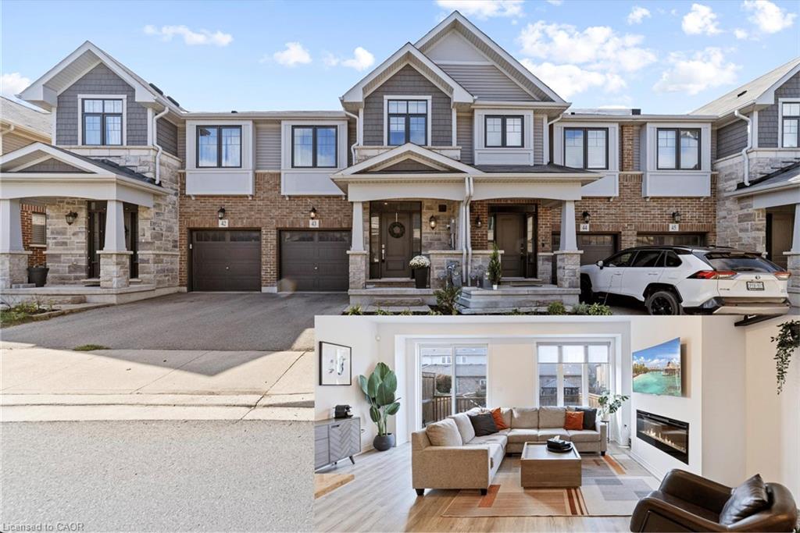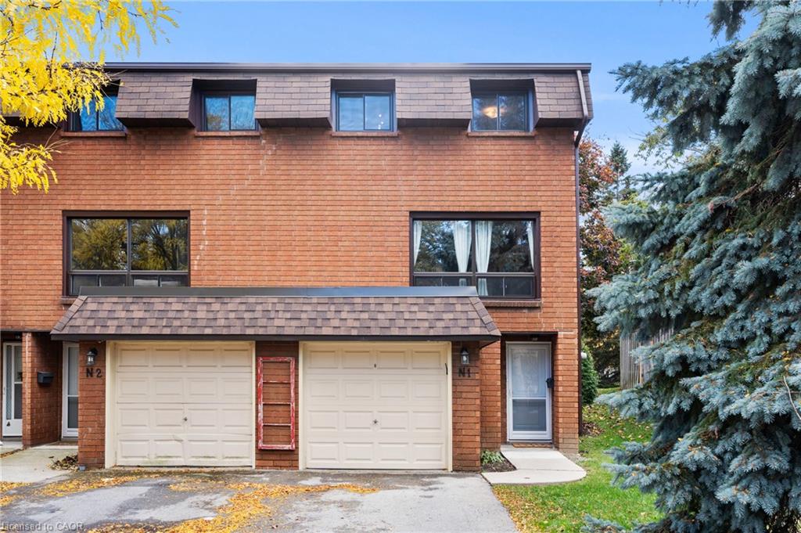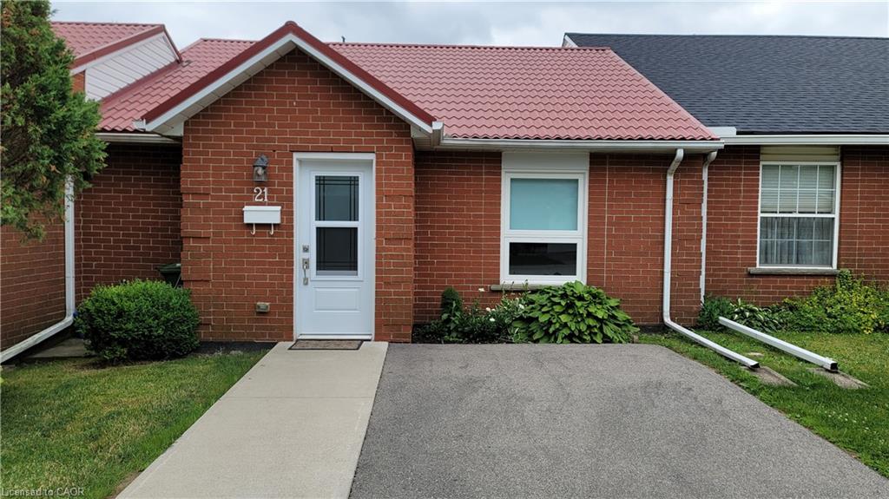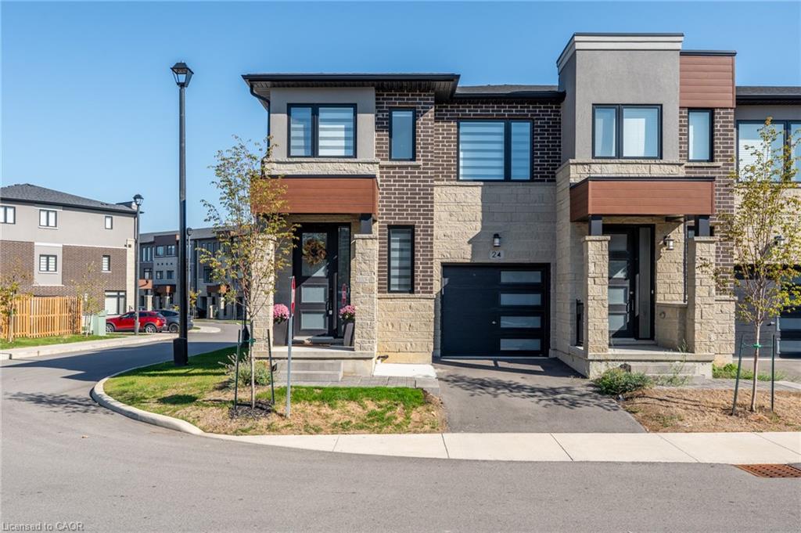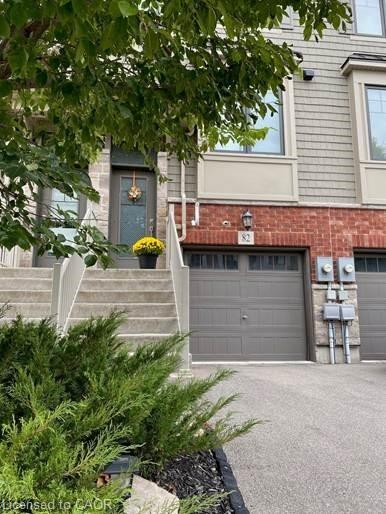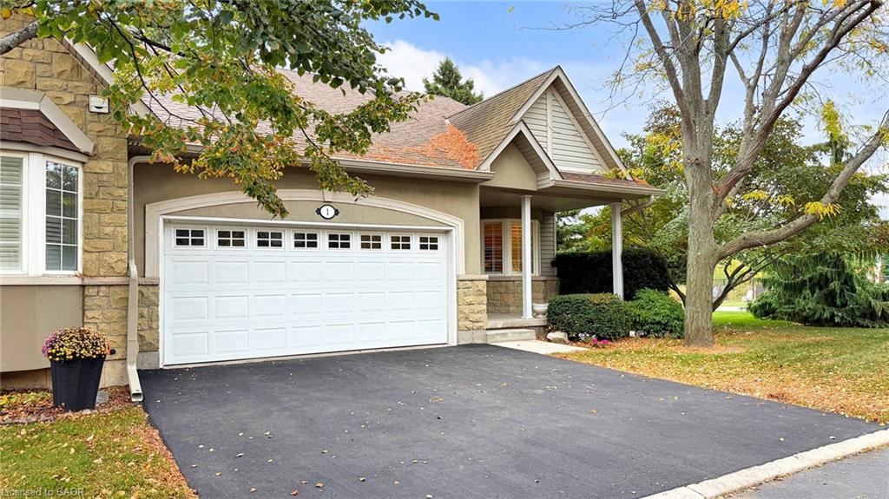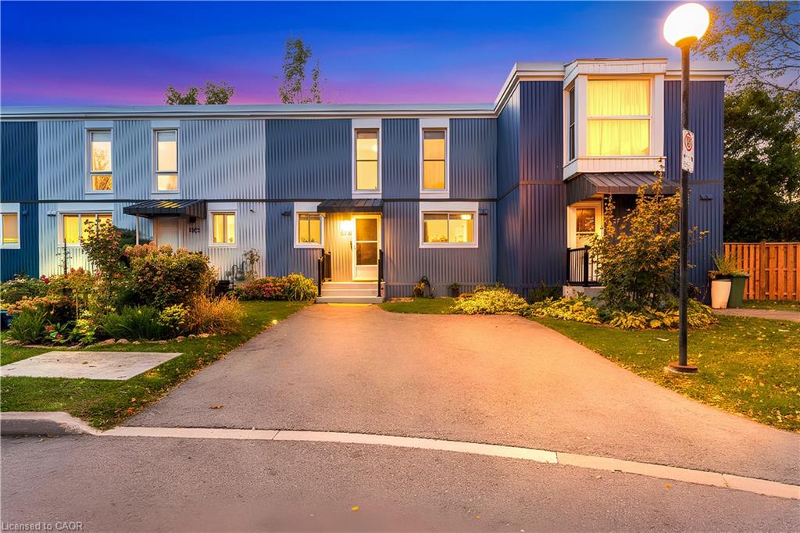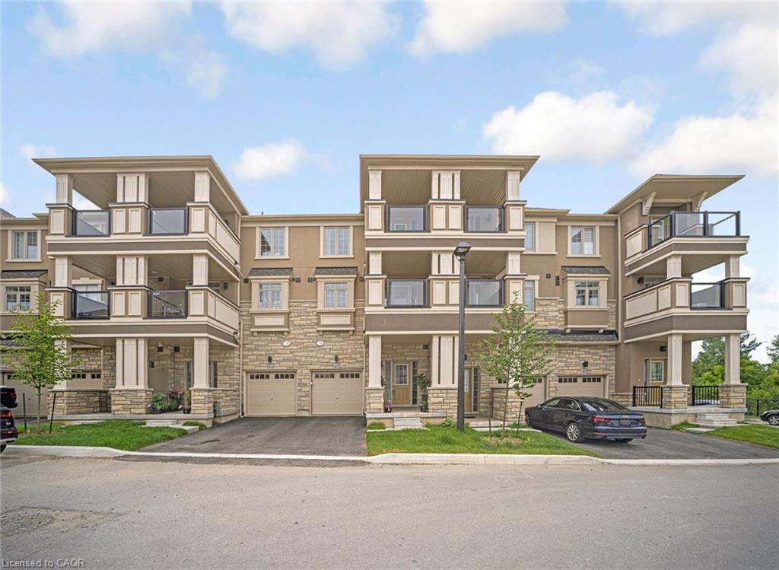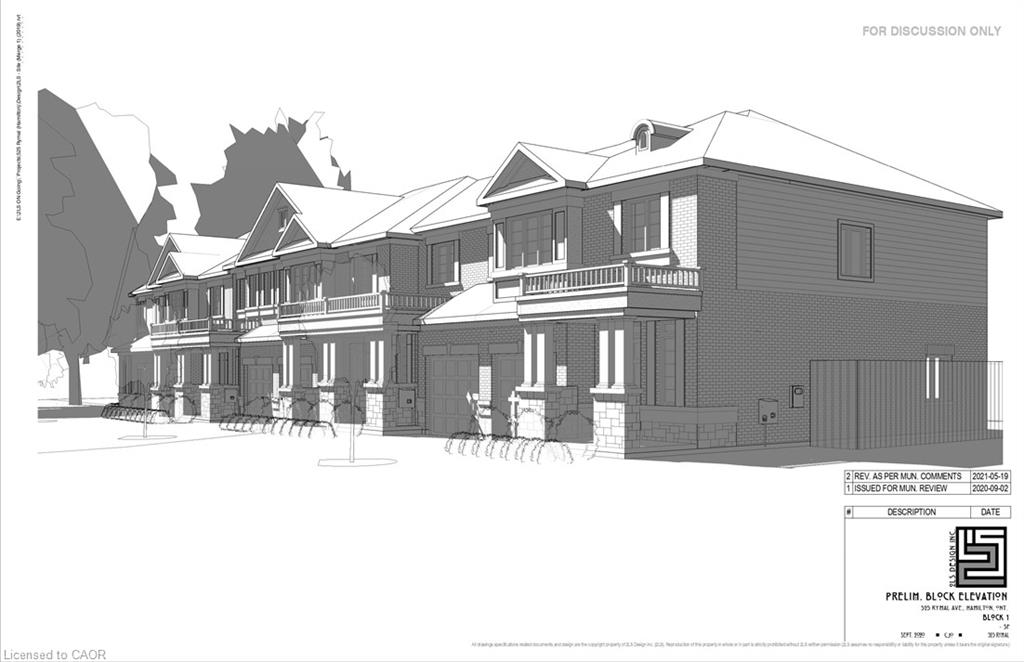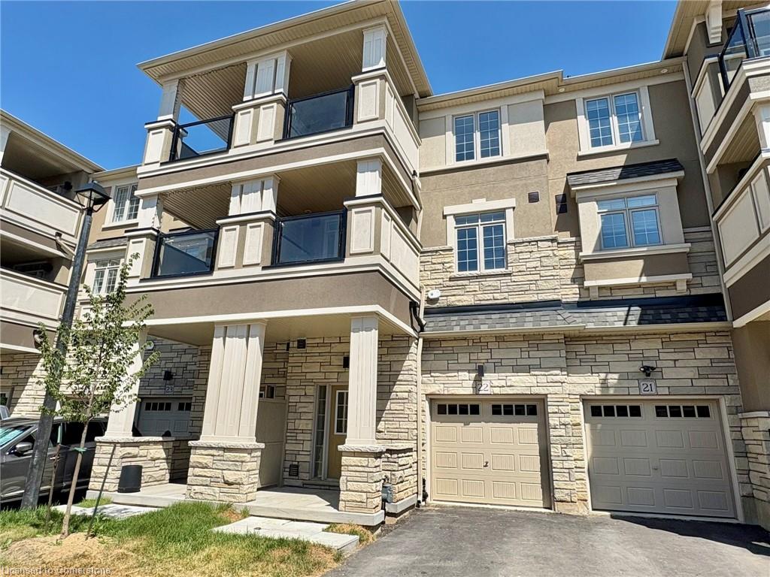
Highlights
This home is
3%
Time on Houseful
88 Days
School rated
7.5/10
Description
- Home value ($/Sqft)$488/Sqft
- Time on Houseful88 days
- Property typeResidential
- Style3 storey
- Neighbourhood
- Median school Score
- Year built2023
- Garage spaces1
- Mortgage payment
Welcome to 305 Garner #22, this well-kept 3-storey back-to-back townhome in one of Ancaster’s most desirable neighbourhoods. The layout is open and practical, Equipped with premium Whirlpool Appliances, freshly painted and a brand new hardwood staircase, with a stylish upgraded kitchen featuring quartz counters—great for both daily use and hosting guests. You're just minutes away from great schools, shopping, restaurants, and easy highway access, so everything you need is close by. Whether you're buying your first home, a busy professional, or looking to downsize, this place checks all the boxes.
Mike Mossuto
of EXP Realty, Brokerage,
MLS®#40739784 updated 2 months ago.
Houseful checked MLS® for data 2 months ago.
Home overview
Amenities / Utilities
- Cooling Central air
- Heat type Forced air, gas hot water
- Pets allowed (y/n) No
- Sewer/ septic Sewer (municipal)
Exterior
- Building amenities None
- Construction materials Stone, stucco
- Foundation Concrete block, poured concrete
- Roof Asphalt shing
- # garage spaces 1
- # parking spaces 2
- Has garage (y/n) Yes
- Parking desc Attached garage, asphalt, built-in
Interior
- # full baths 1
- # half baths 1
- # total bathrooms 2.0
- # of above grade bedrooms 2
- # of rooms 10
- Appliances Dishwasher, refrigerator, stove
- Has fireplace (y/n) Yes
- Laundry information In-suite
- Interior features None
Location
- County Hamilton
- Area 42 - ancaster
- Water source Municipal
- Zoning description A-216, m5-262, h-a-496
- Elementary school Frank panabaker
- High school Bt, ahs
Lot/ Land Details
- Lot desc Urban, rectangular, schools, trails
- Lot dimensions 20 x 0
Overview
- Approx lot size (range) 0 - 0.5
- Basement information Partial, unfinished
- Building size 1300
- Mls® # 40739784
- Property sub type Townhouse
- Status Active
- Tax year 2025
Rooms Information
metric
- Bathroom Second
Level: 2nd - Kitchen Second: 3.048m X NaNm
Level: 2nd - Dining room Second: 2.438m X NaNm
Level: 2nd - Living room Second: 3.048m X NaNm
Level: 2nd - Laundry Third
Level: 3rd - Bathroom Third
Level: 3rd - Primary bedroom Third: 2.743m X 3.505m
Level: 3rd - Bedroom Third: 2.642m X 2.896m
Level: 3rd - Foyer Main
Level: Main - Other Main: 2.997m X 6.096m
Level: Main
SOA_HOUSEKEEPING_ATTRS
- Listing type identifier Idx

Lock your rate with RBC pre-approval
Mortgage rate is for illustrative purposes only. Please check RBC.com/mortgages for the current mortgage rates
$-1,469
/ Month25 Years fixed, 20% down payment, % interest
$224
Maintenance
$
$
$
%
$
%

Schedule a viewing
No obligation or purchase necessary, cancel at any time




